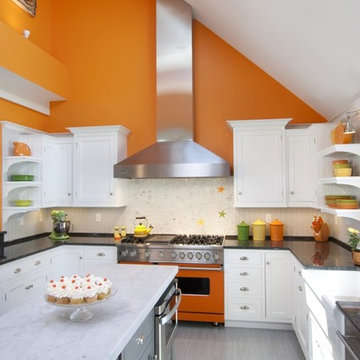Kitchen with Coloured Appliances Design Ideas
Refine by:
Budget
Sort by:Popular Today
21 - 39 of 39 photos
Item 1 of 3
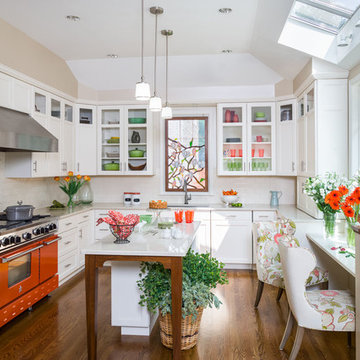
upbeat kitchen
Inspiration for a mid-sized transitional u-shaped kitchen in Miami with a single-bowl sink, shaker cabinets, quartzite benchtops, white splashback, subway tile splashback, medium hardwood floors, with island, brown floor, white cabinets, coloured appliances and white benchtop.
Inspiration for a mid-sized transitional u-shaped kitchen in Miami with a single-bowl sink, shaker cabinets, quartzite benchtops, white splashback, subway tile splashback, medium hardwood floors, with island, brown floor, white cabinets, coloured appliances and white benchtop.
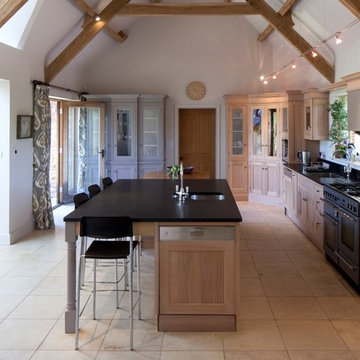
Photo of a country l-shaped eat-in kitchen in Gloucestershire with an undermount sink, beaded inset cabinets, medium wood cabinets, solid surface benchtops, metal splashback, coloured appliances, with island and metallic splashback.
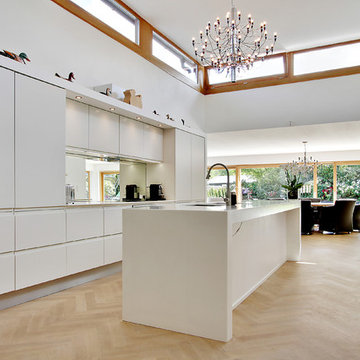
Design ideas for a large modern galley open plan kitchen in Copenhagen with a single-bowl sink, flat-panel cabinets, white cabinets, laminate benchtops, coloured appliances, light hardwood floors and with island.
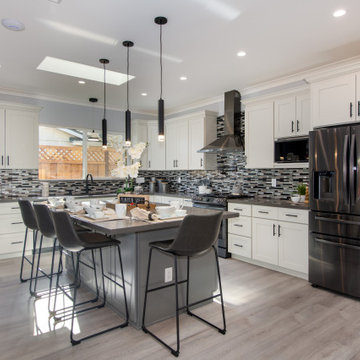
Inspiration for a transitional u-shaped open plan kitchen in San Francisco with an undermount sink, shaker cabinets, white cabinets, quartz benchtops, multi-coloured splashback, matchstick tile splashback, coloured appliances, medium hardwood floors, with island, brown floor and grey benchtop.
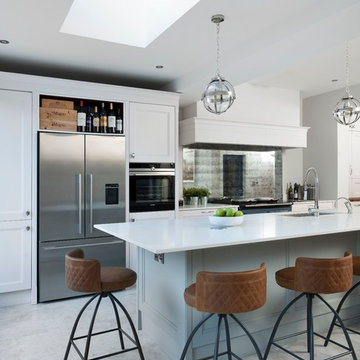
Rory Corrigan
Photo of a mid-sized transitional eat-in kitchen in Belfast with a double-bowl sink, recessed-panel cabinets, white cabinets, mirror splashback, coloured appliances, with island and white floor.
Photo of a mid-sized transitional eat-in kitchen in Belfast with a double-bowl sink, recessed-panel cabinets, white cabinets, mirror splashback, coloured appliances, with island and white floor.
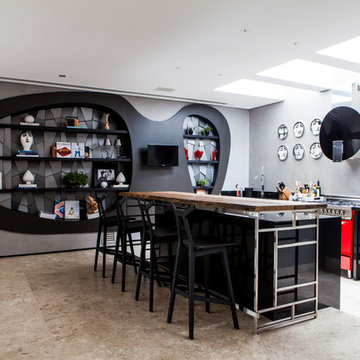
Lufe Gomes
This is an example of a contemporary galley kitchen with flat-panel cabinets, black cabinets, wood benchtops and coloured appliances.
This is an example of a contemporary galley kitchen with flat-panel cabinets, black cabinets, wood benchtops and coloured appliances.
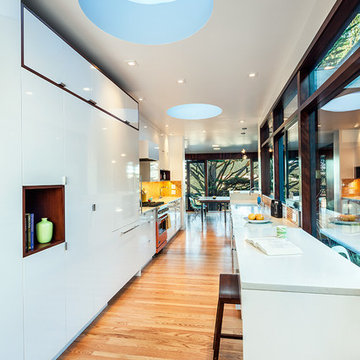
Design ideas for a midcentury galley separate kitchen in San Francisco with flat-panel cabinets, white cabinets and coloured appliances.
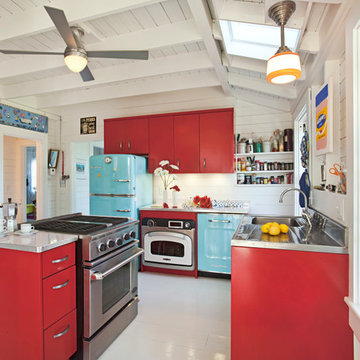
Jeffery Allen
Photo of a beach style l-shaped kitchen in Boston with flat-panel cabinets, red cabinets, stainless steel benchtops and coloured appliances.
Photo of a beach style l-shaped kitchen in Boston with flat-panel cabinets, red cabinets, stainless steel benchtops and coloured appliances.
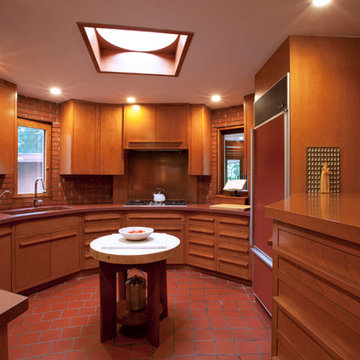
Tom Hogan
Inspiration for a modern u-shaped separate kitchen in Columbus with an undermount sink, flat-panel cabinets, medium wood cabinets and coloured appliances.
Inspiration for a modern u-shaped separate kitchen in Columbus with an undermount sink, flat-panel cabinets, medium wood cabinets and coloured appliances.
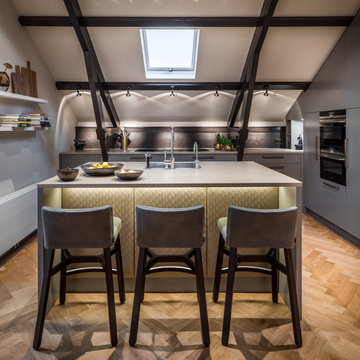
This is an example of a small contemporary galley open plan kitchen in Amsterdam with a drop-in sink, flat-panel cabinets, grey cabinets, grey splashback, light hardwood floors, with island, beige floor and coloured appliances.
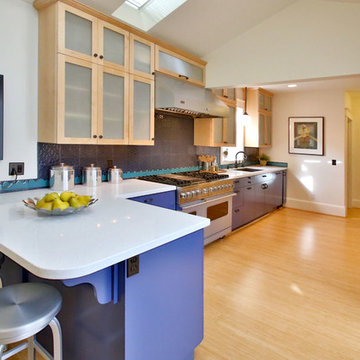
RENOVATED ARTIST’S HOME!
Prime Irvington location with open living spaces, unique hardwoods, luxe interior finishes, modern master suite with walk-in closet and a gorgeous private bath. Bright and airy gourmet kitchen with eating area and bonus features: artist’s studio and finished basement with family room. Great landscaping and outdoor space in one of Portland’s most sought after neighborhoods.
To find out more about this home visit our website at www.DanaGriggs.com or email us at info@danagriggs.com
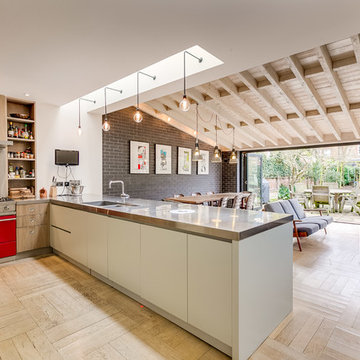
Contemporary l-shaped open plan kitchen in London with a double-bowl sink, flat-panel cabinets, white cabinets, stainless steel benchtops, metallic splashback, coloured appliances, light hardwood floors, a peninsula, beige floor and grey benchtop.
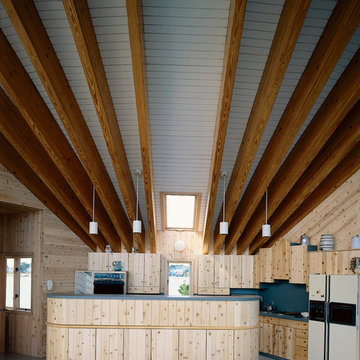
Bar area in main room of a private island house near the Thimble Islands off of the Connecticut Shore, this architect-designed home was pre-cut by Habitat Post & Beam and shipped to the mainland to be helicoptered to the island job site and assembled by a local builder. Photos by Mick Hales IMPORTANT NOTE: We are not involved in the finish or decoration of these homes, so it is unlikely that we can answer any questions about elements that were not part of our kit package, i.e., specific elements of the spaces such as appliances, colors, lighting, furniture, landscaping, etc.
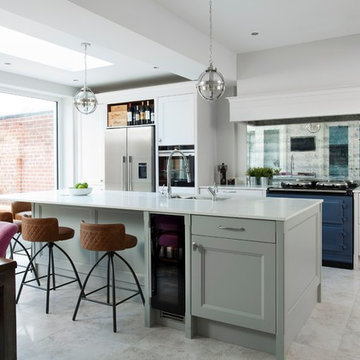
Rory Corrigan
Photo of a mid-sized transitional eat-in kitchen in Belfast with with island, a double-bowl sink, recessed-panel cabinets, white cabinets, mirror splashback, coloured appliances and white floor.
Photo of a mid-sized transitional eat-in kitchen in Belfast with with island, a double-bowl sink, recessed-panel cabinets, white cabinets, mirror splashback, coloured appliances and white floor.
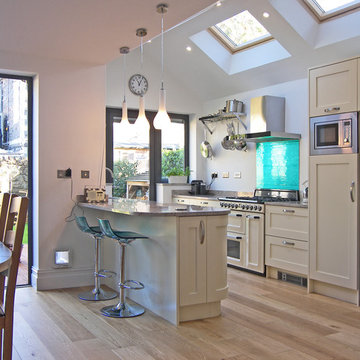
Federica Vasetti
Mid-sized traditional galley open plan kitchen in Other with shaker cabinets, beige cabinets, granite benchtops, blue splashback, glass sheet splashback, coloured appliances, medium hardwood floors and with island.
Mid-sized traditional galley open plan kitchen in Other with shaker cabinets, beige cabinets, granite benchtops, blue splashback, glass sheet splashback, coloured appliances, medium hardwood floors and with island.
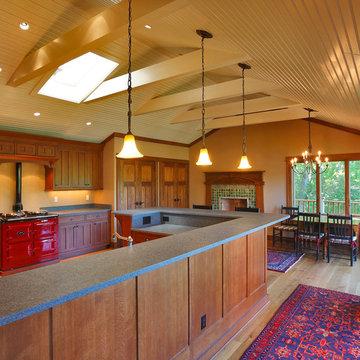
Developer & Builder: Stuart Lade of Timberdale Homes LLC, Architecture by: Callaway Wyeth: Samuel Callaway AIA & Leonard Wyeth AIA, photos by Olson Photographic
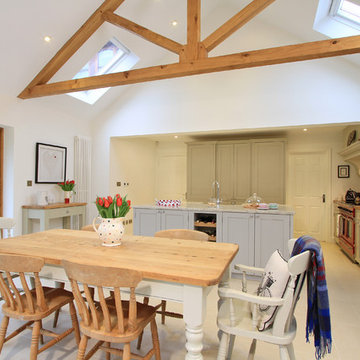
Beau-Port Limited
This is an example of a large traditional eat-in kitchen in Hampshire with a farmhouse sink, shaker cabinets, grey cabinets, granite benchtops, ceramic splashback, coloured appliances, porcelain floors and with island.
This is an example of a large traditional eat-in kitchen in Hampshire with a farmhouse sink, shaker cabinets, grey cabinets, granite benchtops, ceramic splashback, coloured appliances, porcelain floors and with island.
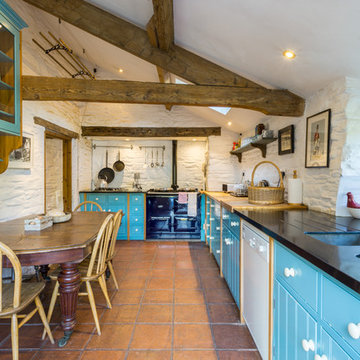
Design ideas for a mid-sized country l-shaped eat-in kitchen in Cardiff with an undermount sink, flat-panel cabinets, blue cabinets, window splashback, coloured appliances, terra-cotta floors, with island, brown floor and multi-coloured benchtop.
Kitchen with Coloured Appliances Design Ideas
2
