Kitchen with Concrete Benchtops and a Peninsula Design Ideas
Refine by:
Budget
Sort by:Popular Today
241 - 260 of 950 photos
Item 1 of 3
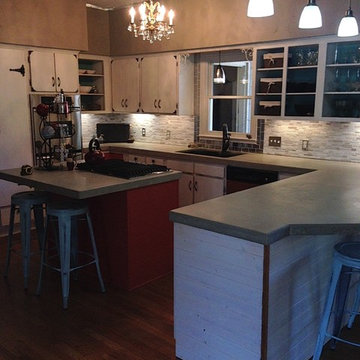
Photo of a mid-sized eclectic u-shaped eat-in kitchen in Austin with an undermount sink, flat-panel cabinets, white cabinets, concrete benchtops, multi-coloured splashback, matchstick tile splashback, stainless steel appliances, dark hardwood floors, a peninsula and brown floor.
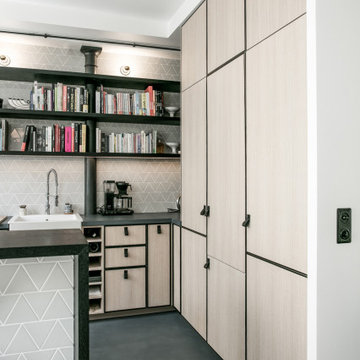
Inspiration for a scandinavian l-shaped eat-in kitchen in Paris with an undermount sink, beaded inset cabinets, light wood cabinets, concrete benchtops, green splashback, ceramic splashback, panelled appliances, concrete floors, a peninsula, blue floor and blue benchtop.
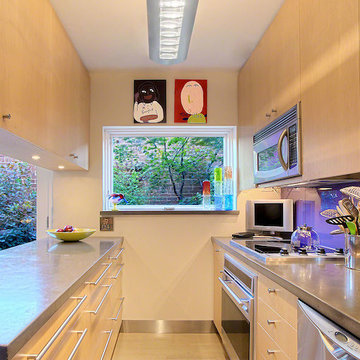
Concrete countertops rest on maple cabinetry in this galley kitchen. Wide drawers are used instead of cabinets making it easier to see/access everything inside without stooping.
Photography by Norman Sizemore
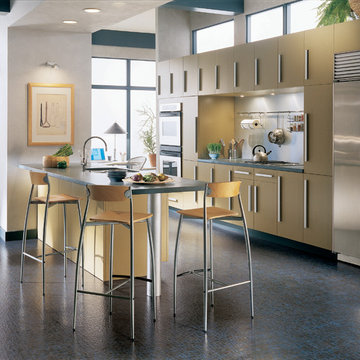
Design ideas for a mid-sized midcentury galley eat-in kitchen in Other with an undermount sink, flat-panel cabinets, yellow cabinets, concrete benchtops, stainless steel appliances and a peninsula.
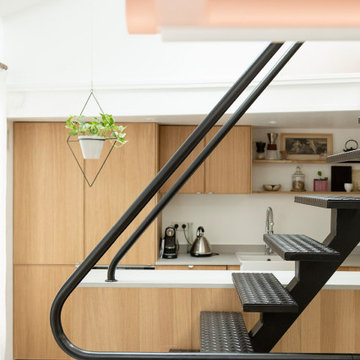
Ce duplex de 100m² en région parisienne a fait l’objet d’une rénovation partielle par nos équipes ! L’objectif était de rendre l’appartement à la fois lumineux et convivial avec quelques touches de couleur pour donner du dynamisme.
Nous avons commencé par poncer le parquet avant de le repeindre, ainsi que les murs, en blanc franc pour réfléchir la lumière. Le vieil escalier a été remplacé par ce nouveau modèle en acier noir sur mesure qui contraste et apporte du caractère à la pièce.
Nous avons entièrement refait la cuisine qui se pare maintenant de belles façades en bois clair qui rappellent la salle à manger. Un sol en béton ciré, ainsi que la crédence et le plan de travail ont été posés par nos équipes, qui donnent un côté loft, que l’on retrouve avec la grande hauteur sous-plafond et la mezzanine. Enfin dans le salon, de petits rangements sur mesure ont été créé, et la décoration colorée donne du peps à l’ensemble.
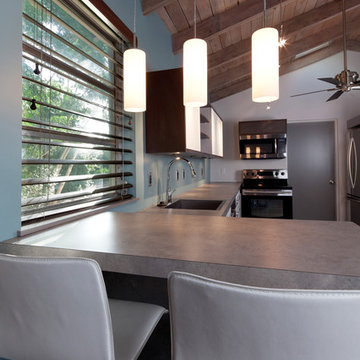
Photography: JoCoFi Photography (Joshua Colt Fisher)
Photo of a mid-sized contemporary single-wall open plan kitchen in Other with an undermount sink, flat-panel cabinets, white cabinets, concrete benchtops, blue splashback, white appliances, light hardwood floors and a peninsula.
Photo of a mid-sized contemporary single-wall open plan kitchen in Other with an undermount sink, flat-panel cabinets, white cabinets, concrete benchtops, blue splashback, white appliances, light hardwood floors and a peninsula.
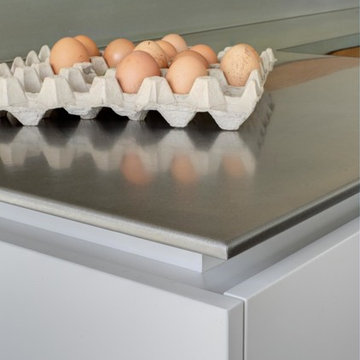
Roundhouse Urbo matt lacquer bespoke kitchen in Farrow & Ball Moles Breath, RAL 9003 and Crown Cut Random Oak veneer with cast in-situ concrete and stainless steel worktops. Photography by Heather Gunn.
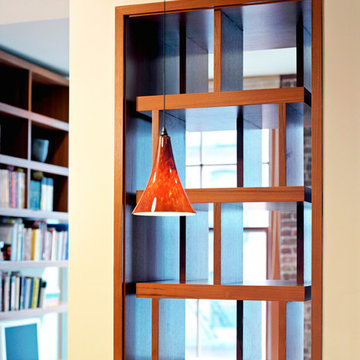
A column at the end of a kitchen peninsula was carved out to make open display shelves. Photo by Peter Murdock.
Photo of a large contemporary u-shaped kitchen in New York with flat-panel cabinets, medium wood cabinets, concrete benchtops, stainless steel appliances and a peninsula.
Photo of a large contemporary u-shaped kitchen in New York with flat-panel cabinets, medium wood cabinets, concrete benchtops, stainless steel appliances and a peninsula.
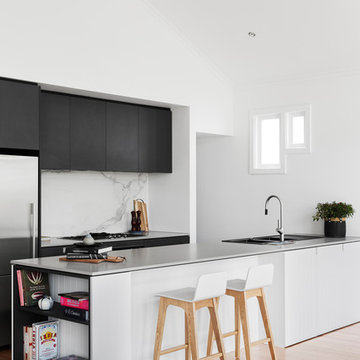
Inspiration for a contemporary galley open plan kitchen in Melbourne with an integrated sink, flat-panel cabinets, black cabinets, concrete benchtops, white splashback, marble splashback, stainless steel appliances, medium hardwood floors and a peninsula.
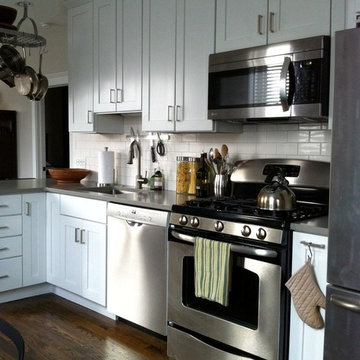
Design ideas for a small contemporary single-wall open plan kitchen in Chicago with an undermount sink, recessed-panel cabinets, white cabinets, concrete benchtops, white splashback, subway tile splashback, stainless steel appliances, dark hardwood floors and a peninsula.
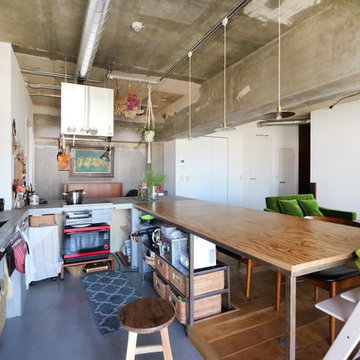
Design ideas for a country l-shaped kitchen in Tokyo with a single-bowl sink, open cabinets, concrete benchtops, concrete floors, a peninsula and grey floor.
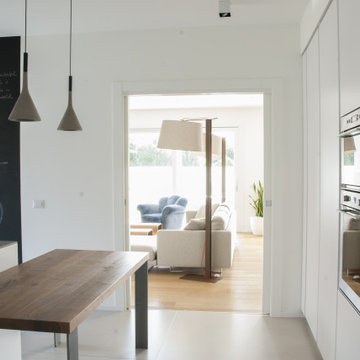
This is an example of a large contemporary single-wall separate kitchen in Other with a single-bowl sink, beaded inset cabinets, white cabinets, concrete benchtops, grey splashback, stainless steel appliances, porcelain floors, a peninsula, beige floor and grey benchtop.
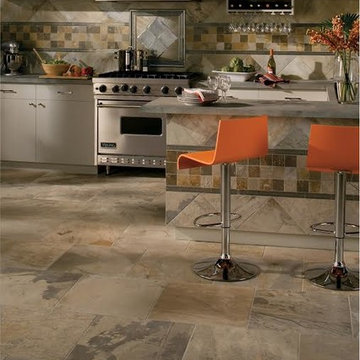
Photo of a large transitional single-wall eat-in kitchen in St Louis with flat-panel cabinets, grey cabinets, concrete benchtops, multi-coloured splashback, stone tile splashback, stainless steel appliances, travertine floors and a peninsula.
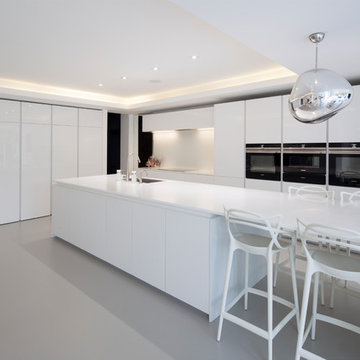
This is an example of an expansive contemporary l-shaped open plan kitchen in London with an integrated sink, flat-panel cabinets, white cabinets, concrete benchtops, white splashback, stainless steel appliances and a peninsula.
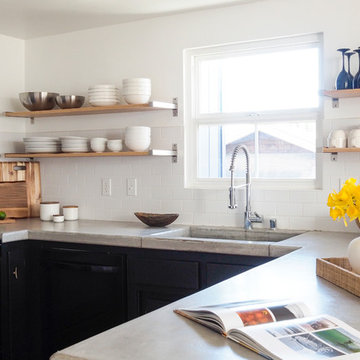
Santa Cruz Surf House: Dining Room
Photo of a mid-sized contemporary l-shaped open plan kitchen in San Francisco with concrete benchtops, white splashback, subway tile splashback, stainless steel appliances, light hardwood floors, a peninsula, an undermount sink, shaker cabinets, black cabinets, brown floor and grey benchtop.
Photo of a mid-sized contemporary l-shaped open plan kitchen in San Francisco with concrete benchtops, white splashback, subway tile splashback, stainless steel appliances, light hardwood floors, a peninsula, an undermount sink, shaker cabinets, black cabinets, brown floor and grey benchtop.
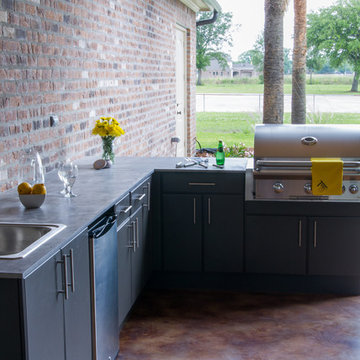
Gage Seaux
Photo of a mid-sized contemporary l-shaped eat-in kitchen in New Orleans with a drop-in sink, flat-panel cabinets, grey cabinets, concrete benchtops, stainless steel appliances, concrete floors and a peninsula.
Photo of a mid-sized contemporary l-shaped eat-in kitchen in New Orleans with a drop-in sink, flat-panel cabinets, grey cabinets, concrete benchtops, stainless steel appliances, concrete floors and a peninsula.
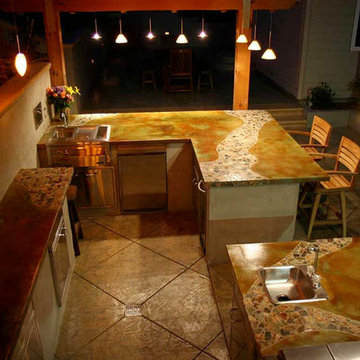
This rainforest tile Balinese-style outdoor kitchen countertop build with acid stained decorative concrete brings the tropical feel of the rainforest to the comfort of home.
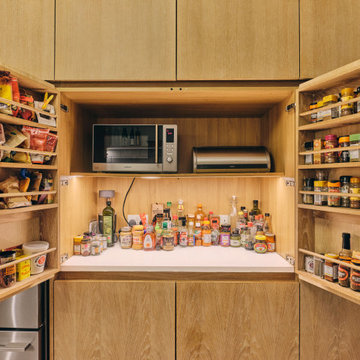
base & tall cabinets -
oak veneer handleless doors with oak mfc interiors and solid oak dovetailed drawer boxes
wall cabinets -
oak veneer framed open units with white matt lacquer interiors and led striplights
worktops –
30mm bianco assoluto by unistone with larder shelf
30mm solid oak breakfast bar with downstand
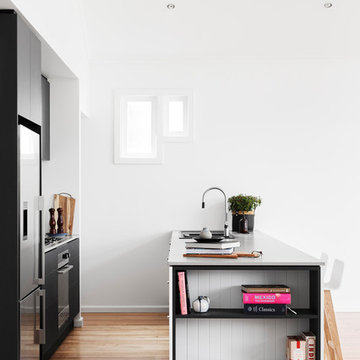
Design ideas for a contemporary galley open plan kitchen in Melbourne with an integrated sink, flat-panel cabinets, black cabinets, concrete benchtops, white splashback, marble splashback, stainless steel appliances, medium hardwood floors and a peninsula.
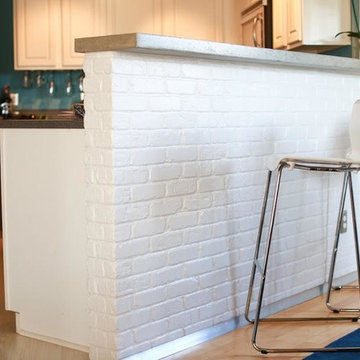
This is an example of a mid-sized eclectic u-shaped open plan kitchen in Indianapolis with raised-panel cabinets, white cabinets, concrete benchtops, green splashback, stainless steel appliances, light hardwood floors, a peninsula and beige floor.
Kitchen with Concrete Benchtops and a Peninsula Design Ideas
13