Kitchen with Concrete Benchtops and Beige Floor Design Ideas
Refine by:
Budget
Sort by:Popular Today
81 - 100 of 839 photos
Item 1 of 3
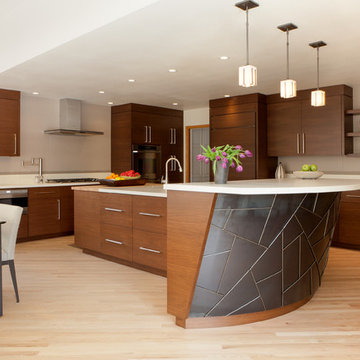
Lauren DeBell
This is an example of a mid-sized contemporary l-shaped eat-in kitchen in Portland with flat-panel cabinets, dark wood cabinets, panelled appliances, an undermount sink, concrete benchtops, grey splashback, porcelain splashback, light hardwood floors, with island and beige floor.
This is an example of a mid-sized contemporary l-shaped eat-in kitchen in Portland with flat-panel cabinets, dark wood cabinets, panelled appliances, an undermount sink, concrete benchtops, grey splashback, porcelain splashback, light hardwood floors, with island and beige floor.
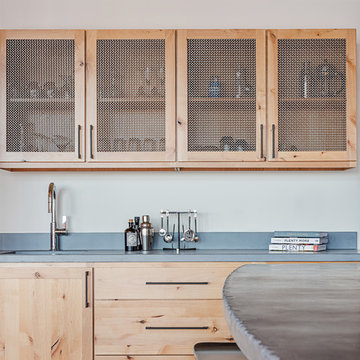
Elizabeth Haynes
Large country l-shaped open plan kitchen in New York with a farmhouse sink, shaker cabinets, light wood cabinets, concrete benchtops, black splashback, ceramic splashback, stainless steel appliances, light hardwood floors, with island, beige floor and grey benchtop.
Large country l-shaped open plan kitchen in New York with a farmhouse sink, shaker cabinets, light wood cabinets, concrete benchtops, black splashback, ceramic splashback, stainless steel appliances, light hardwood floors, with island, beige floor and grey benchtop.
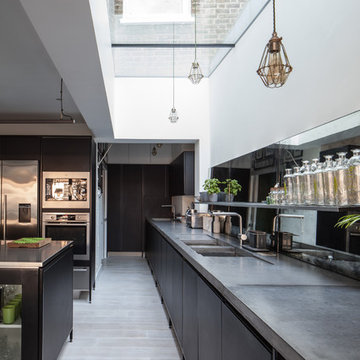
The installation of a Flushglaze fixed rooflight was key to unlocking the natural light in the windowless kitchen area, which shares its exterior wall with the neighbour’s house.
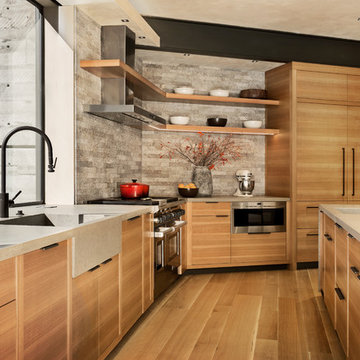
This is an example of a large contemporary u-shaped separate kitchen in Boise with flat-panel cabinets, concrete benchtops, grey splashback, panelled appliances, with island, a farmhouse sink, light wood cabinets, cement tile splashback, light hardwood floors and beige floor.
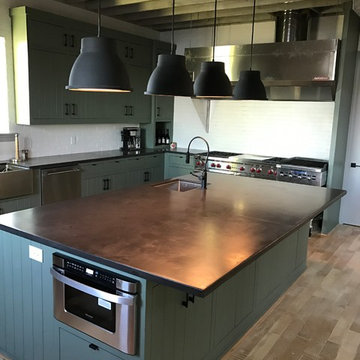
Custom Family lodge with full bar, dual sinks, concrete countertops, wood floors.
Inspiration for an expansive industrial l-shaped open plan kitchen in Dallas with a farmhouse sink, shaker cabinets, green cabinets, concrete benchtops, white splashback, brick splashback, stainless steel appliances, light hardwood floors, with island and beige floor.
Inspiration for an expansive industrial l-shaped open plan kitchen in Dallas with a farmhouse sink, shaker cabinets, green cabinets, concrete benchtops, white splashback, brick splashback, stainless steel appliances, light hardwood floors, with island and beige floor.
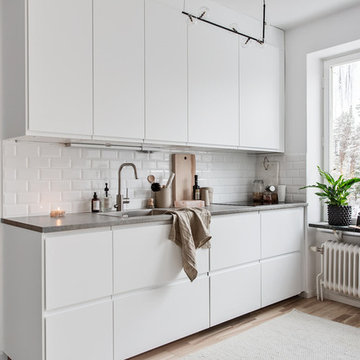
Emma Schevstoff
Photo of a scandinavian kitchen in Stockholm with flat-panel cabinets, white cabinets, concrete benchtops, a single-bowl sink, white splashback, subway tile splashback, light hardwood floors, no island and beige floor.
Photo of a scandinavian kitchen in Stockholm with flat-panel cabinets, white cabinets, concrete benchtops, a single-bowl sink, white splashback, subway tile splashback, light hardwood floors, no island and beige floor.
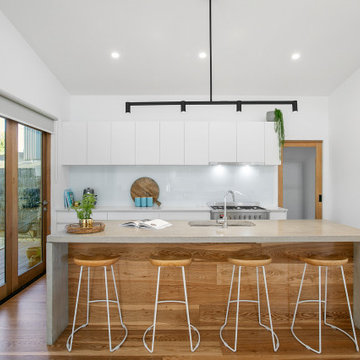
Mid-sized contemporary galley open plan kitchen in Melbourne with an undermount sink, flat-panel cabinets, white cabinets, concrete benchtops, white splashback, glass sheet splashback, stainless steel appliances, medium hardwood floors, with island, beige floor, grey benchtop and vaulted.
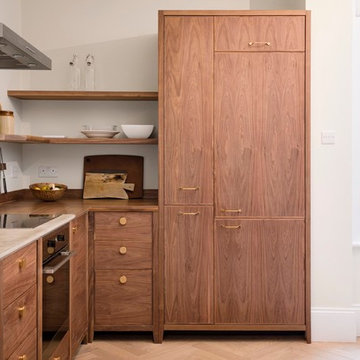
Rob Vanderplank
Design ideas for a small modern l-shaped eat-in kitchen in London with a drop-in sink, flat-panel cabinets, dark wood cabinets, concrete benchtops, grey splashback, glass sheet splashback, stainless steel appliances, light hardwood floors, no island, beige floor and grey benchtop.
Design ideas for a small modern l-shaped eat-in kitchen in London with a drop-in sink, flat-panel cabinets, dark wood cabinets, concrete benchtops, grey splashback, glass sheet splashback, stainless steel appliances, light hardwood floors, no island, beige floor and grey benchtop.
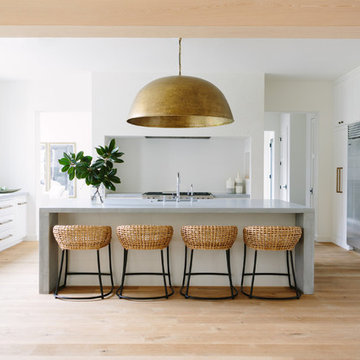
Aimee Mazzenga Photography
Design: Mitzi Maynard and Clare Kennedy
Photo of a large beach style u-shaped eat-in kitchen in Nashville with flat-panel cabinets, white cabinets, concrete benchtops, white splashback, with island, an undermount sink, stainless steel appliances, light hardwood floors and beige floor.
Photo of a large beach style u-shaped eat-in kitchen in Nashville with flat-panel cabinets, white cabinets, concrete benchtops, white splashback, with island, an undermount sink, stainless steel appliances, light hardwood floors and beige floor.
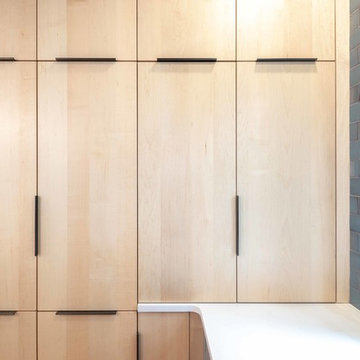
Washington, DC Contemporary Kitchen
#MeghanBrowne4JenniferGilmer
http://www.gilmerkitchens.com/
Photography by Keith Miller of Keiana Interiors
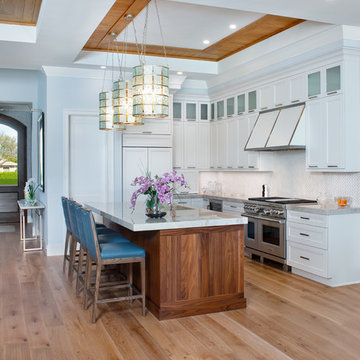
This is an example of a transitional l-shaped kitchen in Miami with an undermount sink, shaker cabinets, white cabinets, concrete benchtops, white splashback, stainless steel appliances, light hardwood floors, with island, beige floor and grey benchtop.
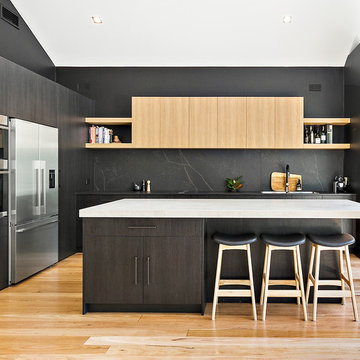
The existing kitchen was dated and did not offer sufficient and functional storage for a young family.
The colours and finishes specified created the contemporary / industrial feel the client was looking for and the earthy/ natural touches such as the timber shelves provide contrast and mirror the warmth of the flooring. Painting the back wall the same colour as the splash back and cabinetry, create a functional kitchen with a ‘wow’ factor.
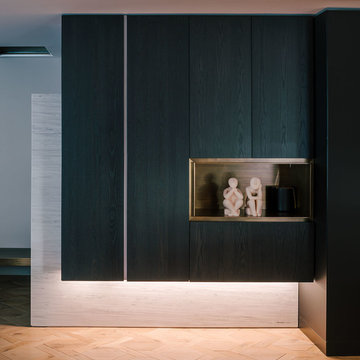
This is an example of a large modern single-wall open plan kitchen in New York with an undermount sink, flat-panel cabinets, black cabinets, concrete benchtops, grey splashback, stone slab splashback, black appliances, light hardwood floors, with island and beige floor.
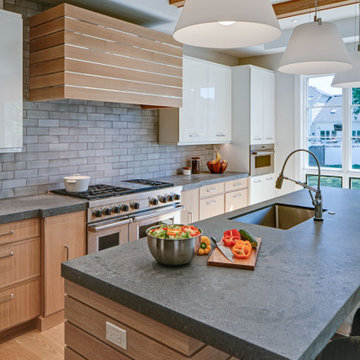
This beautiful combination of rooms was part of a whole house design that we put together to flow within the owner’s overall vision of modern style and functionality.
THE SETUP
The house was partially built when the owner purchased it, so we tweaked the layout to fit his needs.
Like so many homeowners today, our client is a casual diner and would rather not have space dedicated as a formal dining room. Island seating and a large table off the kitchen make more sense for his lifestyle.
Our client wanted a clean, contemporary look with a layout that works for one person preparing meals most of the time, but adaptable for entertaining at different scales at other times.
THE RENEWED SPACE
The first thing we did was design a bar in the space formerly designated for a formal dining room. It is open to the front entry foyer on one side and flows easily into the butler’s pantry on the other side. A TV for sports viewing is centered between a full-sized wine cooler and a glass cabinet for barware. The u-shaped bar top seats five people comfortably and hides the lower bar prep countertop from view from the entry.
The butler’s pantry is situated between the kitchen eating area and the front bar. The walls on the sides of this area were opened to help the areas flow together into one great room. An icemaker and under-counter refrigerator drawers were incorporated into the butler’s pantry to help it function as a place to set up drinks etc. to be used in the kitchen eating area. The floating shelves also helped open the space up.
Across from the butler’s area is a clean contemporary powder room with indirect lighting below floating cabinetry to complete the look.
The kitchen uses an array of man-made materials for ease of maintenance and durability. The layout includes a perfect work triangle for a one-cook kitchen with all the amenities. A range with double ovens, a built-in microwave and a warming drawer are all conveniently located. The countertop is a man-made quartz that looks like rugged concrete. The refrigerator and freezer are below a decorative niche, which gives them a furniture-type appearance.
Across from the kitchen is a family room with a fireplace surrounded by a quartz material and wooden wall panels that match the kitchen’s countertop and refrigerator cabinetry.
THE RENEWED SPACE
The overall effect is a beautiful area with separate spaces for living life comfortably and artistically. Everything flows together, facilitating life’s daily needs and a wide range of purposeful gatherings with family and friends.
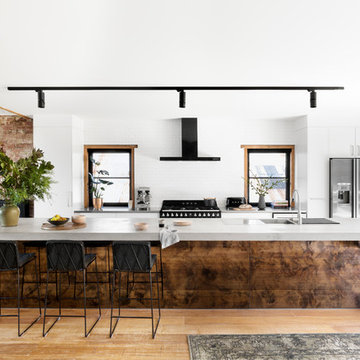
Martina Gemmola
Design ideas for a mid-sized industrial open plan kitchen in Other with a drop-in sink, stainless steel appliances, light hardwood floors, with island, flat-panel cabinets, white cabinets, concrete benchtops, white splashback and beige floor.
Design ideas for a mid-sized industrial open plan kitchen in Other with a drop-in sink, stainless steel appliances, light hardwood floors, with island, flat-panel cabinets, white cabinets, concrete benchtops, white splashback and beige floor.
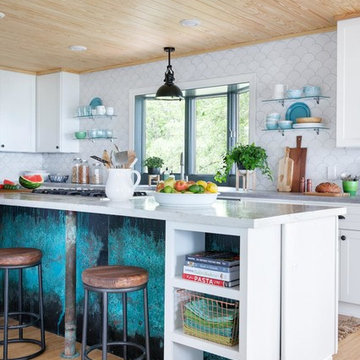
This Florida Gulf home is a project by DIY Network where they asked viewers to design a home and then they built it! Talk about giving a consumer what they want!
We were fortunate enough to have been picked to tile the kitchen--and our tile is everywhere! Using tile from countertop to ceiling is a great way to make a dramatic statement. But it's not the only dramatic statement--our monochromatic Moroccan Fish Scale tile provides a perfect, neutral backdrop to the bright pops of color throughout the kitchen. That gorgeous kitchen island is recycled copper from ships!
Overall, this is one kitchen we wouldn't mind having for ourselves.
Large Moroccan Fish Scale Tile - 130 White
Photos by: Christopher Shane
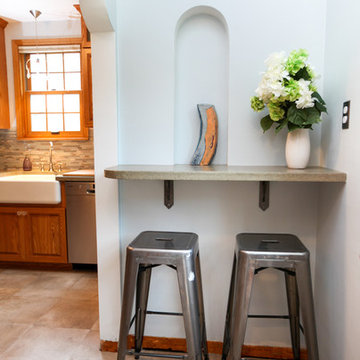
Taking good care of this home and taking time to customize it to their family, the owners have completed four remodel projects with Castle.
The 2nd floor addition was completed in 2006, which expanded the home in back, where there was previously only a 1st floor porch. Now, after this remodel, the sunroom is open to the rest of the home and can be used in all four seasons.
On the 2nd floor, the home’s footprint greatly expanded from a tight attic space into 4 bedrooms and 1 bathroom.
The kitchen remodel, which took place in 2013, reworked the floorplan in small, but dramatic ways.
The doorway between the kitchen and front entry was widened and moved to allow for better flow, more countertop space, and a continuous wall for appliances to be more accessible. A more functional kitchen now offers ample workspace and cabinet storage, along with a built-in breakfast nook countertop.
All new stainless steel LG and Bosch appliances were ordered from Warners’ Stellian.
Another remodel in 2016 converted a closet into a wet bar allows for better hosting in the dining room.
In 2018, after this family had already added a 2nd story addition, remodeled their kitchen, and converted the dining room closet into a wet bar, they decided it was time to remodel their basement.
Finishing a portion of the basement to make a living room and giving the home an additional bathroom allows for the family and guests to have more personal space. With every project, solid oak woodwork has been installed, classic countertops and traditional tile selected, and glass knobs used.
Where the finished basement area meets the utility room, Castle designed a barn door, so the cat will never be locked out of its litter box.
The 3/4 bathroom is spacious and bright. The new shower floor features a unique pebble mosaic tile from Ceramic Tileworks. Bathroom sconces from Creative Lighting add a contemporary touch.
Overall, this home is suited not only to the home’s original character; it is also suited to house the owners’ family for a lifetime.
This home will be featured on the 2019 Castle Home Tour, September 28 – 29th. Showcased projects include their kitchen, wet bar, and basement. Not on tour is a second-floor addition including a master suite.
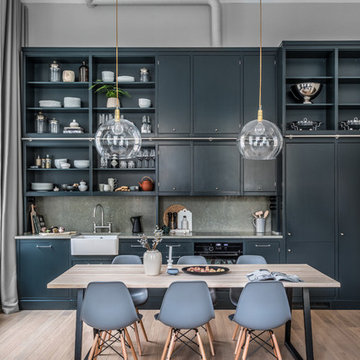
Simon Donini
Photo of a mid-sized contemporary single-wall eat-in kitchen in Stockholm with a farmhouse sink, flat-panel cabinets, green cabinets, concrete benchtops, grey splashback, medium hardwood floors, no island and beige floor.
Photo of a mid-sized contemporary single-wall eat-in kitchen in Stockholm with a farmhouse sink, flat-panel cabinets, green cabinets, concrete benchtops, grey splashback, medium hardwood floors, no island and beige floor.
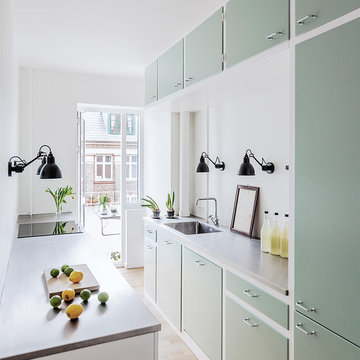
Fotograf - Bjørn Rosenquist
Inspiration for a scandinavian galley separate kitchen in Copenhagen with an integrated sink, flat-panel cabinets, green cabinets, concrete benchtops, grey splashback, light hardwood floors, no island and beige floor.
Inspiration for a scandinavian galley separate kitchen in Copenhagen with an integrated sink, flat-panel cabinets, green cabinets, concrete benchtops, grey splashback, light hardwood floors, no island and beige floor.
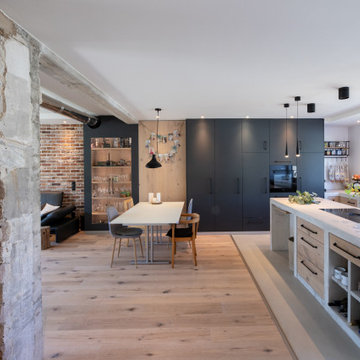
Wohnküche im modernen Industrial Style. Highlight ist sicherlich die Kombination aus moderner Küchen- und Möbeltechnik mit dem rustikalen Touch der gespachtelten Küchenarbeitsplatte mit integriertem Bora-Kochfeld.
Kitchen with Concrete Benchtops and Beige Floor Design Ideas
5