Kitchen with Concrete Benchtops and Beige Floor Design Ideas
Refine by:
Budget
Sort by:Popular Today
101 - 120 of 839 photos
Item 1 of 3
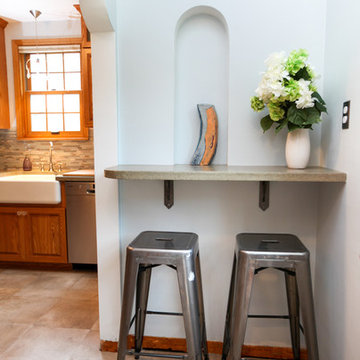
Taking good care of this home and taking time to customize it to their family, the owners have completed four remodel projects with Castle.
The 2nd floor addition was completed in 2006, which expanded the home in back, where there was previously only a 1st floor porch. Now, after this remodel, the sunroom is open to the rest of the home and can be used in all four seasons.
On the 2nd floor, the home’s footprint greatly expanded from a tight attic space into 4 bedrooms and 1 bathroom.
The kitchen remodel, which took place in 2013, reworked the floorplan in small, but dramatic ways.
The doorway between the kitchen and front entry was widened and moved to allow for better flow, more countertop space, and a continuous wall for appliances to be more accessible. A more functional kitchen now offers ample workspace and cabinet storage, along with a built-in breakfast nook countertop.
All new stainless steel LG and Bosch appliances were ordered from Warners’ Stellian.
Another remodel in 2016 converted a closet into a wet bar allows for better hosting in the dining room.
In 2018, after this family had already added a 2nd story addition, remodeled their kitchen, and converted the dining room closet into a wet bar, they decided it was time to remodel their basement.
Finishing a portion of the basement to make a living room and giving the home an additional bathroom allows for the family and guests to have more personal space. With every project, solid oak woodwork has been installed, classic countertops and traditional tile selected, and glass knobs used.
Where the finished basement area meets the utility room, Castle designed a barn door, so the cat will never be locked out of its litter box.
The 3/4 bathroom is spacious and bright. The new shower floor features a unique pebble mosaic tile from Ceramic Tileworks. Bathroom sconces from Creative Lighting add a contemporary touch.
Overall, this home is suited not only to the home’s original character; it is also suited to house the owners’ family for a lifetime.
This home will be featured on the 2019 Castle Home Tour, September 28 – 29th. Showcased projects include their kitchen, wet bar, and basement. Not on tour is a second-floor addition including a master suite.
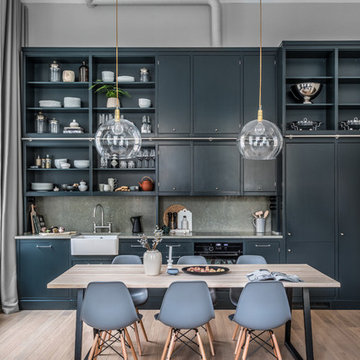
Simon Donini
Photo of a mid-sized contemporary single-wall eat-in kitchen in Stockholm with a farmhouse sink, flat-panel cabinets, green cabinets, concrete benchtops, grey splashback, medium hardwood floors, no island and beige floor.
Photo of a mid-sized contemporary single-wall eat-in kitchen in Stockholm with a farmhouse sink, flat-panel cabinets, green cabinets, concrete benchtops, grey splashback, medium hardwood floors, no island and beige floor.
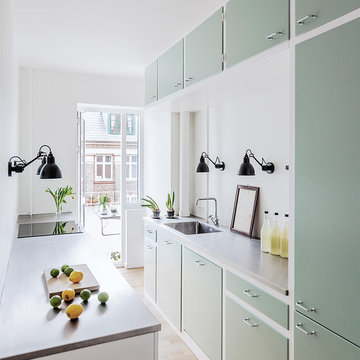
Fotograf - Bjørn Rosenquist
Inspiration for a scandinavian galley separate kitchen in Copenhagen with an integrated sink, flat-panel cabinets, green cabinets, concrete benchtops, grey splashback, light hardwood floors, no island and beige floor.
Inspiration for a scandinavian galley separate kitchen in Copenhagen with an integrated sink, flat-panel cabinets, green cabinets, concrete benchtops, grey splashback, light hardwood floors, no island and beige floor.
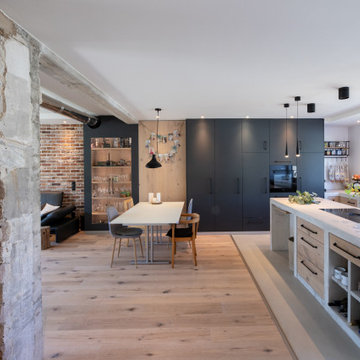
Wohnküche im modernen Industrial Style. Highlight ist sicherlich die Kombination aus moderner Küchen- und Möbeltechnik mit dem rustikalen Touch der gespachtelten Küchenarbeitsplatte mit integriertem Bora-Kochfeld.
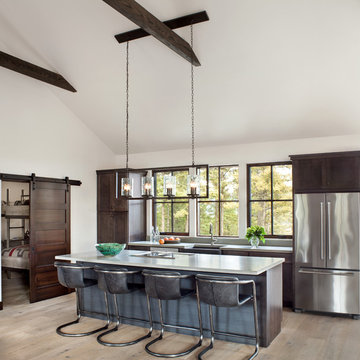
Gibeon Photography
Country kitchen in Other with a farmhouse sink, shaker cabinets, dark wood cabinets, window splashback, stainless steel appliances, light hardwood floors, with island, beige floor and concrete benchtops.
Country kitchen in Other with a farmhouse sink, shaker cabinets, dark wood cabinets, window splashback, stainless steel appliances, light hardwood floors, with island, beige floor and concrete benchtops.
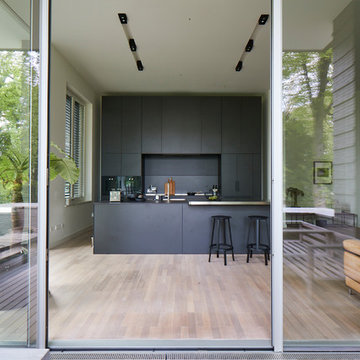
Fotos by Volker Renner
Design ideas for a large contemporary single-wall eat-in kitchen in Hamburg with flat-panel cabinets, black cabinets, black splashback, black appliances, light hardwood floors, with island, beige floor, black benchtop, a single-bowl sink and concrete benchtops.
Design ideas for a large contemporary single-wall eat-in kitchen in Hamburg with flat-panel cabinets, black cabinets, black splashback, black appliances, light hardwood floors, with island, beige floor, black benchtop, a single-bowl sink and concrete benchtops.
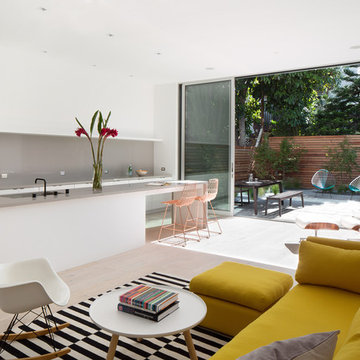
Adam Rouse
Design ideas for a large contemporary single-wall open plan kitchen in San Francisco with flat-panel cabinets, light hardwood floors, white cabinets, grey splashback, an undermount sink, with island, beige floor, grey benchtop and concrete benchtops.
Design ideas for a large contemporary single-wall open plan kitchen in San Francisco with flat-panel cabinets, light hardwood floors, white cabinets, grey splashback, an undermount sink, with island, beige floor, grey benchtop and concrete benchtops.
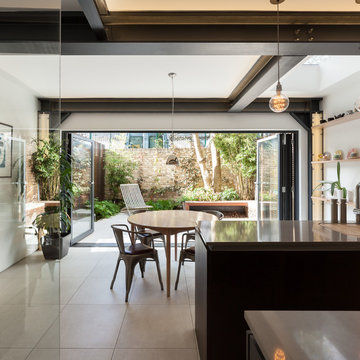
Peter Landers
This is an example of a mid-sized industrial u-shaped open plan kitchen in London with an integrated sink, flat-panel cabinets, dark wood cabinets, concrete benchtops, stainless steel appliances, ceramic floors, with island, beige floor and grey benchtop.
This is an example of a mid-sized industrial u-shaped open plan kitchen in London with an integrated sink, flat-panel cabinets, dark wood cabinets, concrete benchtops, stainless steel appliances, ceramic floors, with island, beige floor and grey benchtop.
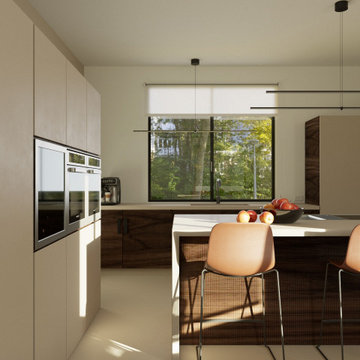
Progetto di ristrutturazione e relooking della zona giorno di una villa.
This is an example of a large contemporary single-wall open plan kitchen in Milan with concrete floors, beige floor, an integrated sink, flat-panel cabinets, beige cabinets, concrete benchtops, with island and beige benchtop.
This is an example of a large contemporary single-wall open plan kitchen in Milan with concrete floors, beige floor, an integrated sink, flat-panel cabinets, beige cabinets, concrete benchtops, with island and beige benchtop.
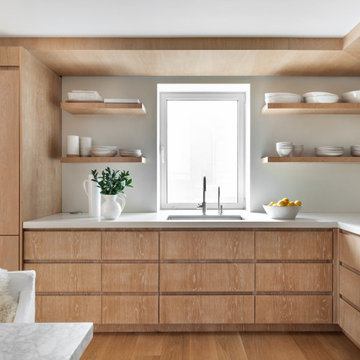
Inspiration for a large scandinavian l-shaped open plan kitchen in New York with an undermount sink, flat-panel cabinets, distressed cabinets, concrete benchtops, grey splashback, stainless steel appliances, light hardwood floors, no island, beige floor and grey benchtop.
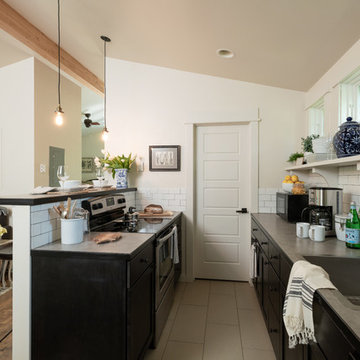
Design ideas for a mid-sized transitional galley open plan kitchen in Other with a drop-in sink, shaker cabinets, black cabinets, concrete benchtops, white splashback, subway tile splashback, stainless steel appliances, porcelain floors, a peninsula, beige floor and grey benchtop.
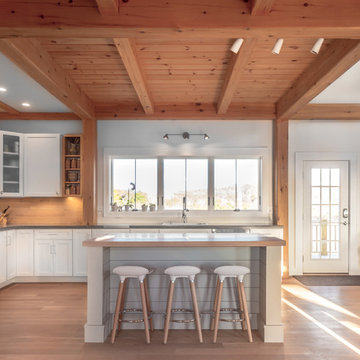
Scandinavian modern kitchen with white oak floors, island top and backsplash.
Inspiration for a mid-sized scandinavian l-shaped eat-in kitchen in New York with a single-bowl sink, flat-panel cabinets, white cabinets, concrete benchtops, beige splashback, timber splashback, stainless steel appliances, light hardwood floors, with island and beige floor.
Inspiration for a mid-sized scandinavian l-shaped eat-in kitchen in New York with a single-bowl sink, flat-panel cabinets, white cabinets, concrete benchtops, beige splashback, timber splashback, stainless steel appliances, light hardwood floors, with island and beige floor.
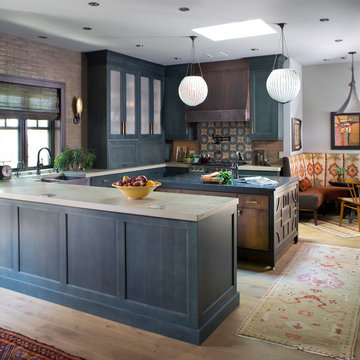
This kitchen is a great place to gather when friends and family come over. The blue cabinets and the cook top back splash make this kitchen exciting to spend time in.
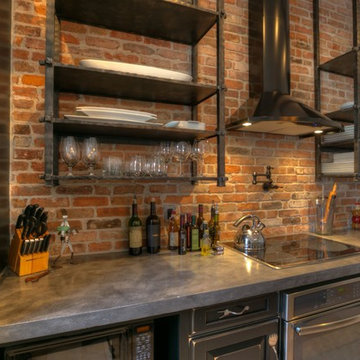
Photo of a mid-sized industrial l-shaped open plan kitchen in Orlando with an undermount sink, recessed-panel cabinets, brown cabinets, concrete benchtops, red splashback, brick splashback, stainless steel appliances, ceramic floors, with island and beige floor.
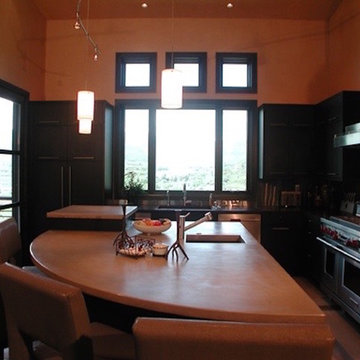
Photo of a mid-sized contemporary l-shaped separate kitchen in Denver with an integrated sink, flat-panel cabinets, black cabinets, concrete benchtops, metallic splashback, metal splashback, stainless steel appliances, travertine floors, with island and beige floor.
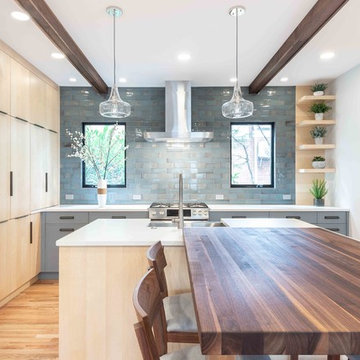
Washington, DC Contemporary Kitchen
#MeghanBrowne4JenniferGilmer
http://www.gilmerkitchens.com/
Photography by Keith Miller of Keiana Interiors
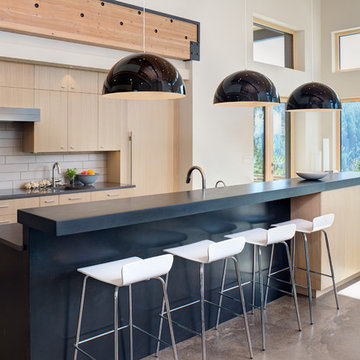
This Passive House has a wall of windows and doors hugging the open floor plan, while providing superior thermal performance. The wood-aluminum triple pane windows provide warmth and durability through all seasons. The massive lift and slide door has European hardware to ensure ease of use allowing for seamless indoor/outdoor living.
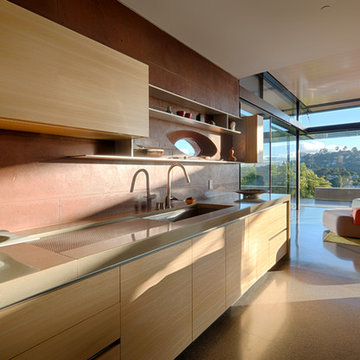
Fu-Tung Cheng, CHENG Design
• Interior Shot of Open Kitchen in Tiburon House
Tiburon House is Cheng Design's eighth custom home project. The topography of the site for Bluff House was a rift cut into the hillside, which inspired the design concept of an ascent up a narrow canyon path. Two main wings comprise a “T” floor plan; the first includes a two-story family living wing with office, children’s rooms and baths, and Master bedroom suite. The second wing features the living room, media room, kitchen and dining space that open to a rewarding 180-degree panorama of the San Francisco Bay, the iconic Golden Gate Bridge, and Belvedere Island.
Photography: Tim Maloney
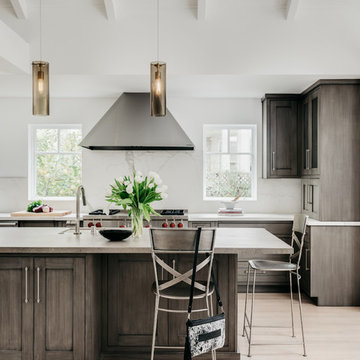
Designer - Helena Steele
Photo Credit: christopherstark.com
Other Finishes and Furniture : @lindseyalbanese
Custom inset Cabinetry $40,000 by Jay Rambo
Porcelain Slab Counters: Sapien Stone- Calacatta Light
Stone Farm Sink and Island Prep Sink by: Native Trails
Island Sapein Stone: Sand Earth
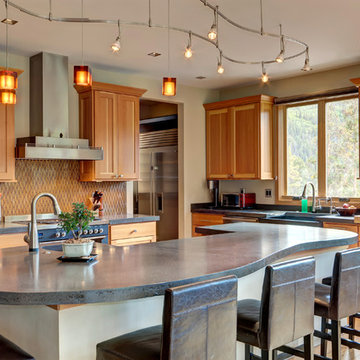
Photo of a country kitchen in Denver with a farmhouse sink, medium wood cabinets, concrete benchtops, stainless steel appliances, light hardwood floors, with island, grey benchtop, shaker cabinets, brown splashback and beige floor.
Kitchen with Concrete Benchtops and Beige Floor Design Ideas
6