Kitchen with Concrete Benchtops and Beige Splashback Design Ideas
Refine by:
Budget
Sort by:Popular Today
21 - 40 of 722 photos
Item 1 of 3
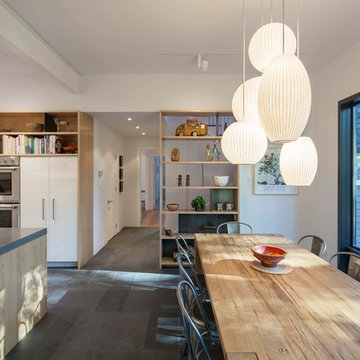
Eat in the kitchen with lacquer cabinets, wood details and slate floor.
Photo of a modern u-shaped eat-in kitchen in Boston with slate floors, flat-panel cabinets, white cabinets, concrete benchtops, beige splashback, with island, black floor, grey benchtop, a farmhouse sink and panelled appliances.
Photo of a modern u-shaped eat-in kitchen in Boston with slate floors, flat-panel cabinets, white cabinets, concrete benchtops, beige splashback, with island, black floor, grey benchtop, a farmhouse sink and panelled appliances.
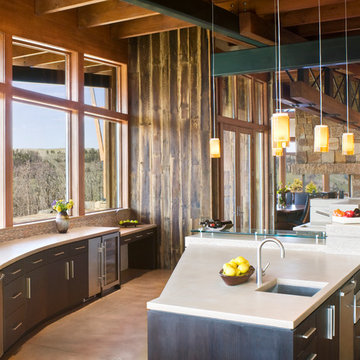
This award-winning kitchen uses windows down to the countertop to bring in the outdoors. Curved countertops and cabinetry emphasize the sweeping arc of the view. Photo: Gibeon Photography
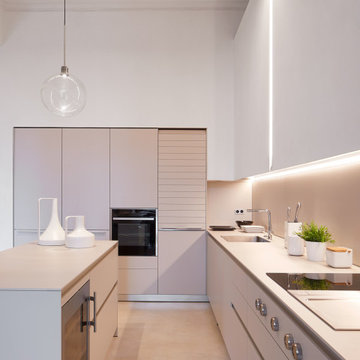
La capacità di Microtopping di rivestire qualsiasi superficie, orizzontale e verticale, in soli 3 mm di spessore e le proprietà tecniche hanno consentito di rivestire anche il piano cucina, oltre ai pavimenti che uniscono soggiorno e cucina.

As you make your way through the space, the variation of tones in the flooring blends seamlessly with the natural desert landscape, creating a harmonious and organic atmosphere. The Ibiza-inspired design elements and organic light combine to create an unforgettable vacation experience that will stay with you forever.
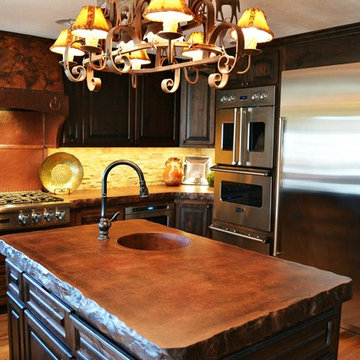
Rustic kitchen in old ranch house. Includes large concrete countertops, concrete bar, and concrete sinks. Counters have 3" rock edge with custom stain color.
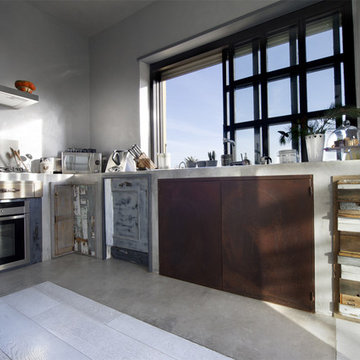
Lorenzo Porrazzini
Large industrial l-shaped kitchen in Rome with concrete benchtops, beige splashback, stainless steel appliances, concrete floors and distressed cabinets.
Large industrial l-shaped kitchen in Rome with concrete benchtops, beige splashback, stainless steel appliances, concrete floors and distressed cabinets.
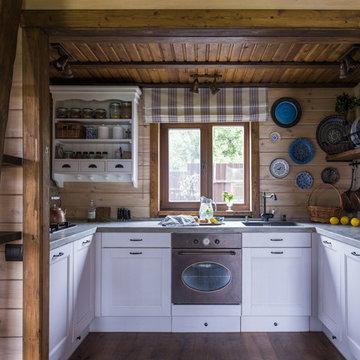
Дина Александрова
Photo of a mid-sized country u-shaped open plan kitchen in Moscow with an undermount sink, beaded inset cabinets, white cabinets, concrete benchtops, beige splashback, timber splashback, coloured appliances, dark hardwood floors, no island, brown floor and grey benchtop.
Photo of a mid-sized country u-shaped open plan kitchen in Moscow with an undermount sink, beaded inset cabinets, white cabinets, concrete benchtops, beige splashback, timber splashback, coloured appliances, dark hardwood floors, no island, brown floor and grey benchtop.
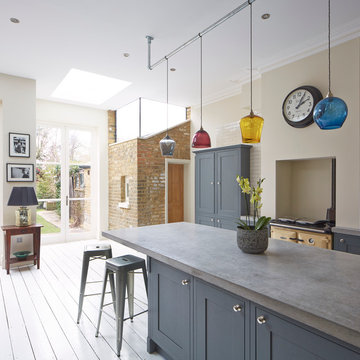
Photos: David Parmiter
Large transitional kitchen in London with shaker cabinets, blue cabinets, concrete benchtops, beige splashback, subway tile splashback and painted wood floors.
Large transitional kitchen in London with shaker cabinets, blue cabinets, concrete benchtops, beige splashback, subway tile splashback and painted wood floors.
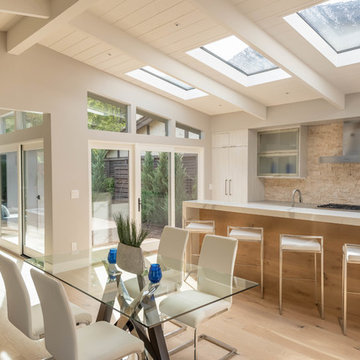
This is an example of a mid-sized midcentury eat-in kitchen in Other with glass-front cabinets, grey cabinets, concrete benchtops, beige splashback, stone tile splashback, panelled appliances, ceramic floors, brown floor and grey benchtop.

A 1791 settler cabin in Monroeville, PA. Additions and updates had been made over the years.
See before photos.
This is an example of a country galley eat-in kitchen in Other with a farmhouse sink, shaker cabinets, green cabinets, concrete benchtops, beige splashback, limestone splashback, black appliances, dark hardwood floors, brown floor, grey benchtop and exposed beam.
This is an example of a country galley eat-in kitchen in Other with a farmhouse sink, shaker cabinets, green cabinets, concrete benchtops, beige splashback, limestone splashback, black appliances, dark hardwood floors, brown floor, grey benchtop and exposed beam.
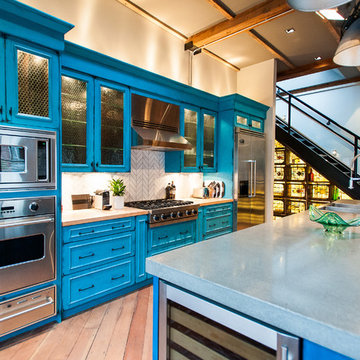
Beyond Beige Interior Design,
www.beyondbeige.com
Ph: 604-876-3800
Randal Kurt Photography,
Craftwork Construction,
Scott Landon Antiques, Edgewater Studio.
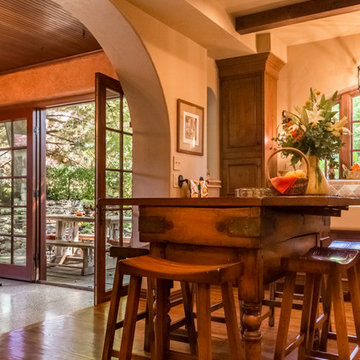
Photo of a small mediterranean l-shaped eat-in kitchen in St Louis with a farmhouse sink, shaker cabinets, medium wood cabinets, concrete benchtops, beige splashback, stone tile splashback, stainless steel appliances, medium hardwood floors and with island.
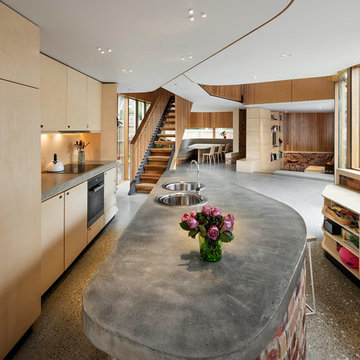
John Gollings
This is an example of a mid-sized contemporary galley open plan kitchen in Melbourne with a double-bowl sink, flat-panel cabinets, light wood cabinets, concrete benchtops, beige splashback, stainless steel appliances, concrete floors, with island and grey floor.
This is an example of a mid-sized contemporary galley open plan kitchen in Melbourne with a double-bowl sink, flat-panel cabinets, light wood cabinets, concrete benchtops, beige splashback, stainless steel appliances, concrete floors, with island and grey floor.
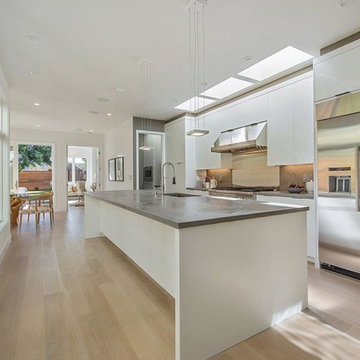
Design ideas for a large contemporary single-wall eat-in kitchen in San Francisco with an undermount sink, flat-panel cabinets, white cabinets, concrete benchtops, beige splashback, stone slab splashback, stainless steel appliances, light hardwood floors, with island and brown floor.
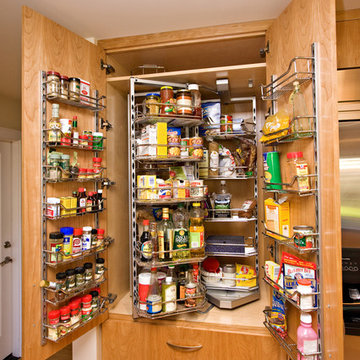
Kitchen Storage Pantry in Bay Area European Style Cabinetry made in our artisanal cabinet shop with a wonderful Hafele Gourmet Pantry for kitchen storage.
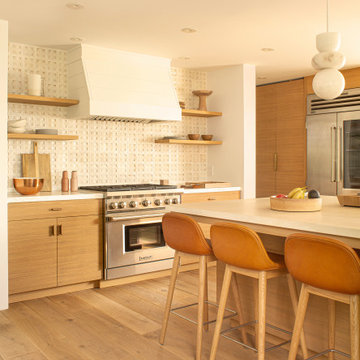
Warm modern bohemian beach house kitchen. Cement countertop island, white marble counters.
Design ideas for a beach style l-shaped open plan kitchen in San Francisco with an undermount sink, flat-panel cabinets, concrete benchtops, beige splashback, ceramic splashback, stainless steel appliances, with island, grey benchtop, medium wood cabinets, medium hardwood floors and brown floor.
Design ideas for a beach style l-shaped open plan kitchen in San Francisco with an undermount sink, flat-panel cabinets, concrete benchtops, beige splashback, ceramic splashback, stainless steel appliances, with island, grey benchtop, medium wood cabinets, medium hardwood floors and brown floor.
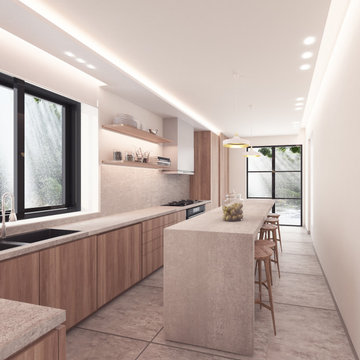
Narrow Kitchen Concept for Modern Style Design
This is an example of a small modern eat-in kitchen in Los Angeles with flat-panel cabinets, light wood cabinets, concrete benchtops, beige splashback, limestone splashback, panelled appliances, cement tiles, with island, grey floor and beige benchtop.
This is an example of a small modern eat-in kitchen in Los Angeles with flat-panel cabinets, light wood cabinets, concrete benchtops, beige splashback, limestone splashback, panelled appliances, cement tiles, with island, grey floor and beige benchtop.
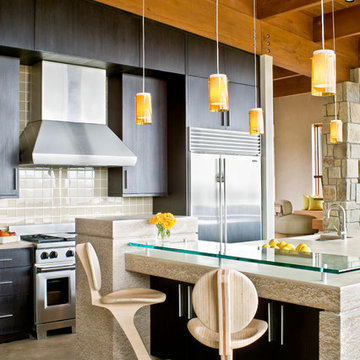
Photo: Gibeon Photography
Design ideas for a large contemporary u-shaped separate kitchen in Denver with flat-panel cabinets, dark wood cabinets, concrete benchtops, beige splashback, stainless steel appliances, an undermount sink, concrete floors and with island.
Design ideas for a large contemporary u-shaped separate kitchen in Denver with flat-panel cabinets, dark wood cabinets, concrete benchtops, beige splashback, stainless steel appliances, an undermount sink, concrete floors and with island.
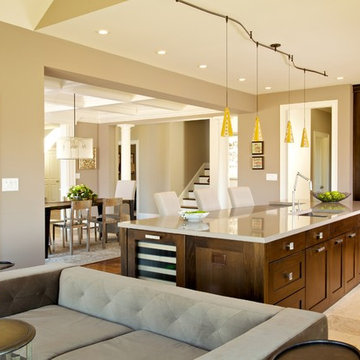
Designer: Judy Whalen | Dan Cutrona Photography
Transitional l-shaped eat-in kitchen in Boston with dark wood cabinets, concrete benchtops, beige splashback, stone tile splashback, panelled appliances, travertine floors and with island.
Transitional l-shaped eat-in kitchen in Boston with dark wood cabinets, concrete benchtops, beige splashback, stone tile splashback, panelled appliances, travertine floors and with island.
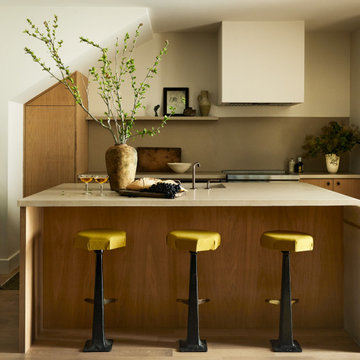
A country club respite for our busy professional Bostonian clients. Our clients met in college and have been weekending at the Aquidneck Club every summer for the past 20+ years. The condos within the original clubhouse seldom come up for sale and gather a loyalist following. Our clients jumped at the chance to be a part of the club's history for the next generation. Much of the club’s exteriors reflect a quintessential New England shingle style architecture. The internals had succumbed to dated late 90s and early 2000s renovations of inexpensive materials void of craftsmanship. Our client’s aesthetic balances on the scales of hyper minimalism, clean surfaces, and void of visual clutter. Our palette of color, materiality & textures kept to this notion while generating movement through vintage lighting, comfortable upholstery, and Unique Forms of Art.
A Full-Scale Design, Renovation, and furnishings project.
Kitchen with Concrete Benchtops and Beige Splashback Design Ideas
2