Kitchen with Concrete Benchtops and Black Benchtop Design Ideas
Refine by:
Budget
Sort by:Popular Today
1 - 20 of 386 photos
Item 1 of 3

Inspiration for a large modern l-shaped open plan kitchen in Austin with a double-bowl sink, flat-panel cabinets, concrete benchtops, black splashback, cement tile splashback, panelled appliances, light hardwood floors, with island, brown floor and black benchtop.
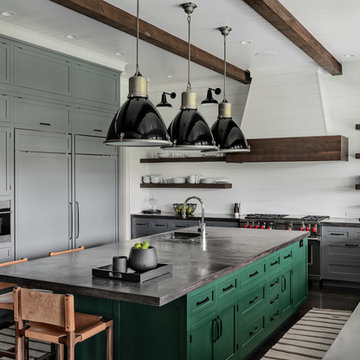
Kitchen with concrete countertop island and pendant lighting.
Design ideas for a large country u-shaped kitchen in New York with a single-bowl sink, shaker cabinets, grey cabinets, concrete benchtops, white splashback, timber splashback, stainless steel appliances, dark hardwood floors, with island, brown floor and black benchtop.
Design ideas for a large country u-shaped kitchen in New York with a single-bowl sink, shaker cabinets, grey cabinets, concrete benchtops, white splashback, timber splashback, stainless steel appliances, dark hardwood floors, with island, brown floor and black benchtop.
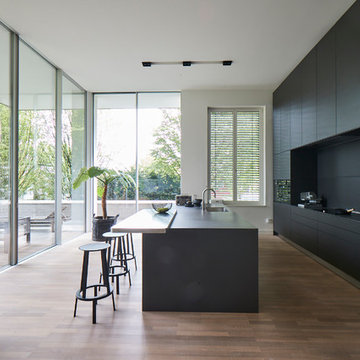
Fotos by Volker Renner
Large modern galley eat-in kitchen in Hamburg with flat-panel cabinets, black cabinets, black splashback, black appliances, with island, black benchtop, a single-bowl sink, concrete benchtops, medium hardwood floors and brown floor.
Large modern galley eat-in kitchen in Hamburg with flat-panel cabinets, black cabinets, black splashback, black appliances, with island, black benchtop, a single-bowl sink, concrete benchtops, medium hardwood floors and brown floor.
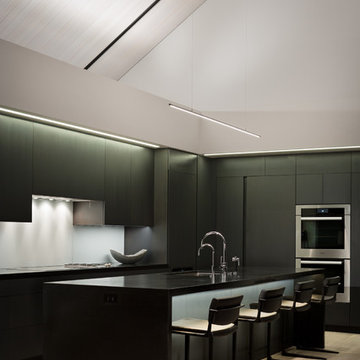
Rutgers Construction
Aspen, CO 81611
Expansive modern l-shaped open plan kitchen in Denver with an undermount sink, flat-panel cabinets, black cabinets, concrete benchtops, grey splashback, glass sheet splashback, stainless steel appliances, light hardwood floors, with island, white floor and black benchtop.
Expansive modern l-shaped open plan kitchen in Denver with an undermount sink, flat-panel cabinets, black cabinets, concrete benchtops, grey splashback, glass sheet splashback, stainless steel appliances, light hardwood floors, with island, white floor and black benchtop.
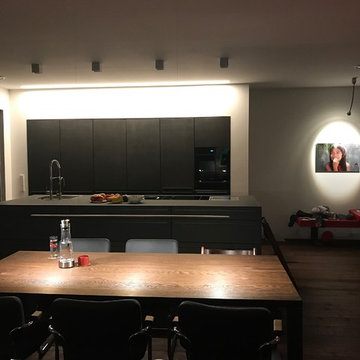
Die wandbündigen Hochschränke werden von einer, in die Betondecke integrierten, dimmbaren LED-Linie beleuchtet, welche sowohl dezent als Hintergrundlicht, wie auch als Arbeitslicht genutzt werden kann. Bei Bedarf können die 4 Betonaufbauleuchten oberhalb des Küchenblocks hinzugeschaltet werden.
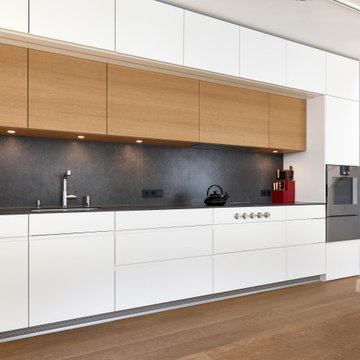
Die sich auf zwei Etagen verlaufende Stadtwohnung wurde mit einem Mobiliar ausgestattet welches durch die ganze Wohnung zieht. Das eigentlich einzige Möbel setzt sich aus Garderobe / Hauswirtschaftsraum / Küche & Büro zusammen. Die Abwicklung geht durch den ganzen Wohnraum.
Fotograf: Bodo Mertoglu
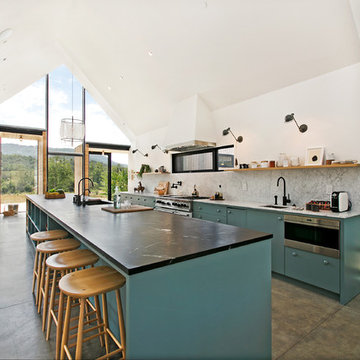
Design ideas for a country galley eat-in kitchen in Los Angeles with an undermount sink, flat-panel cabinets, blue cabinets, concrete benchtops, white splashback, stainless steel appliances, concrete floors, with island, grey floor and black benchtop.
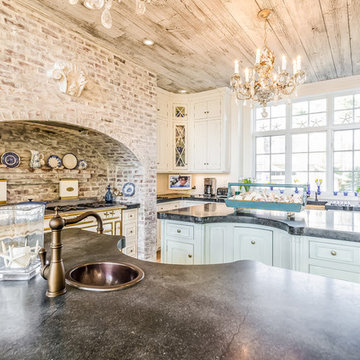
This is an example of a mid-sized traditional u-shaped eat-in kitchen in Boston with a farmhouse sink, recessed-panel cabinets, medium hardwood floors, multiple islands, white cabinets, concrete benchtops, brown floor and black benchtop.
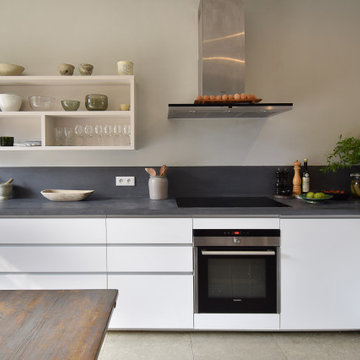
Kitchen in Paris with a double-bowl sink, white cabinets, concrete benchtops, black splashback, grey floor and black benchtop.
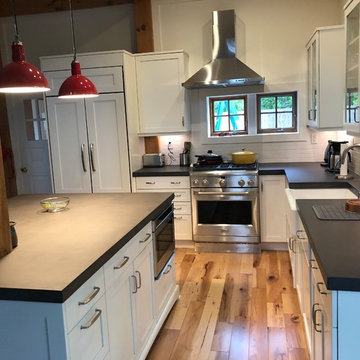
Design ideas for a small country l-shaped eat-in kitchen in New York with shaker cabinets, white cabinets, concrete benchtops, white splashback, stainless steel appliances, with island, brown floor and black benchtop.
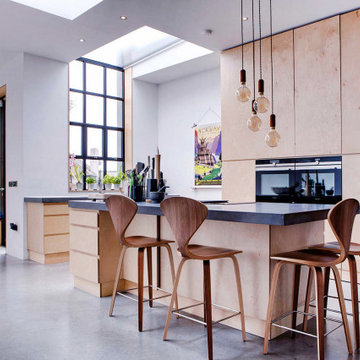
Kitchen interior architecture
This is an example of a large scandinavian eat-in kitchen in Dublin with a drop-in sink, flat-panel cabinets, light wood cabinets, concrete benchtops, concrete floors, with island and black benchtop.
This is an example of a large scandinavian eat-in kitchen in Dublin with a drop-in sink, flat-panel cabinets, light wood cabinets, concrete benchtops, concrete floors, with island and black benchtop.
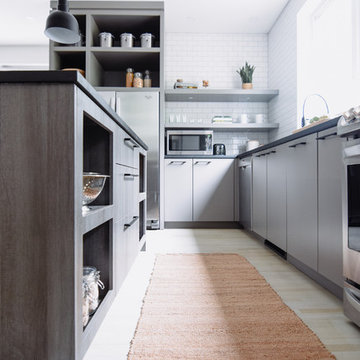
This is an example of a mid-sized contemporary l-shaped eat-in kitchen in Montreal with an undermount sink, flat-panel cabinets, grey cabinets, concrete benchtops, white splashback, stainless steel appliances, light hardwood floors, with island, black benchtop, subway tile splashback and beige floor.
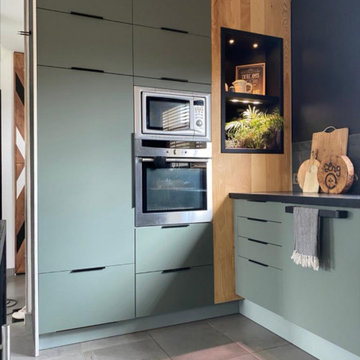
L'ancienne cuisine laquée rouge a laissé place à une cuisine design et épurée, aux lignes pures et aux matériaux naturels, tel que le béton ciré , le bois ou encore l'ardoise et la couleur tendance: le vert
L'idée première pour la rénovation de cette cuisine était d'enlever la couleur laquée rouge de l'ancienne cuisine, les caissons étant en bon état, juste les portes ont été changées.
Cuisine IKEA verte et noire, plan de travail béton ciré, crédence ardoise - Jeanne Pezeril Décoratrice UFDI Montauban GrenadeCuisine IKEA verte et noire, plan de travail béton ciré, crédence ardoise - Jeanne Pezeril Décoratrice UFDI Montauban Grenade
Cuisine IKEA verte et noire, plan de travail béton ciré, crédence ardoise - Jeanne Pezeril Décoratrice UFDI Montauban Grenade
Les portes : le choix de la couleur s'est fait naturellement ayant eu un coup de cœur pour le coloris vert BODARP IKEA , la texture velours à fini de me décider pour ce modèle!
Les poignées très design ont été commandées séparément car je souhaitais une ligne pure pour souligner le plan de travail et la couleur des portes
Les placards supplémentaire ont été créés afin de monter jusqu'au plafond et ainsi optimiser l'espace; ajout également de placards dans le retour Bar
Cuisine IKEA verte et noire, plan de travail béton ciré, crédence ardoise - Jeanne Pezeril Décoratrice UFDI Montauban GrenadeCuisine IKEA verte et noire, plan de travail béton ciré, crédence ardoise - Jeanne Pezeril Décoratrice UFDI Montauban Grenade
Cuisine IKEA verte et noire, plan de travail béton ciré, crédence ardoise - Jeanne Pezeril Décoratrice UFDI Montauban Grenade
Le retour Bar a été complétement créé, en effet l'ilot central en haricot, un peu démodé, a été supprimé, pour laisser place à un grand plan Bar en chêne massif traité à la résiné époxy pou un maximum de facilité d'entretien. Des placards supplémentaires ont ainsi pu être créés et un grand plan de travail également
Les luminaires ont été ajoutés au dessus du bar afin de souligner cet espace
La crédence en ardoise a été posée sur tout le tour du plan de travail qui lui a été travaillé en béton ciré noir
L'association des ces deux matières naturelles matchent bien, leur couleur étant irrégulières et profondes
Le mur noir côté fenêtre apporte du caractère à la pièce et souligne la crédence et le bois , Les stores vénitiens en bois viennent donner le rappel du bois massif de l'alcôve et du bar
Cuisine IKEA verte et noire, plan de travail béton ciré, crédence ardoise - Jeanne Pezeril Décoratrice UFDI Montauban GrenadeCuisine IKEA verte et noire, plan de travail béton ciré, crédence ardoise - Jeanne Pezeril Décoratrice UFDI Montauban Grenade
Cuisine IKEA verte et noire, plan de travail béton ciré, crédence ardoise - Jeanne Pezeril Décoratrice UFDI Montauban Grenade
L'alcôve déjà présente dans l'ancienne cuisine a été conservé et agrandi afin d'y insérer de la déco et créer un bac végétal pour des plantes aromatiques par exemple. De l'éclairage a été mis en place afin de mettre en valeur la décoration de l'alcôve mais aussi un luminaire spécifique aux plantes afin de leur permettent de pousser dans de bonnes conditions.
Les tabourets quand à eux, ont été dessinés par moi même et créé par un artisan métallier sur mesure
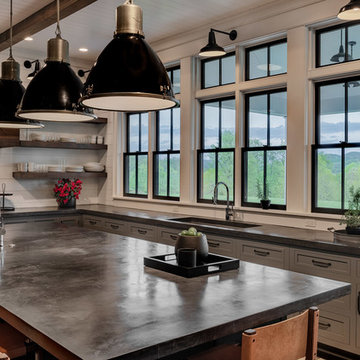
Smooth Concrete counter tops with pendant lighting.
Photographer: Rob Karosis
Design ideas for a large country kitchen in New York with a single-bowl sink, shaker cabinets, grey cabinets, concrete benchtops, white splashback, timber splashback, stainless steel appliances, dark hardwood floors, with island, brown floor and black benchtop.
Design ideas for a large country kitchen in New York with a single-bowl sink, shaker cabinets, grey cabinets, concrete benchtops, white splashback, timber splashback, stainless steel appliances, dark hardwood floors, with island, brown floor and black benchtop.

Inspiration for an expansive contemporary u-shaped kitchen in Calgary with a double-bowl sink, flat-panel cabinets, black cabinets, concrete benchtops, black splashback, cement tile splashback, black appliances, cement tiles, with island, black floor, black benchtop and exposed beam.
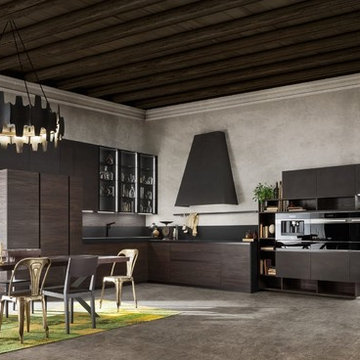
This is an example of a large modern l-shaped open plan kitchen in Austin with a double-bowl sink, flat-panel cabinets, concrete benchtops, black splashback, cement tile splashback, panelled appliances, light hardwood floors, with island, brown floor and black benchtop.
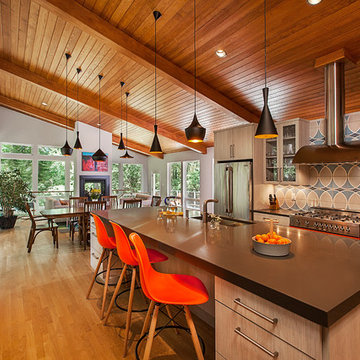
Contemporary styling and a large, welcoming island insure that this kitchen will be the place to be for many family gatherings and nights of entertaining.
Jeff Garland Photogrpahy
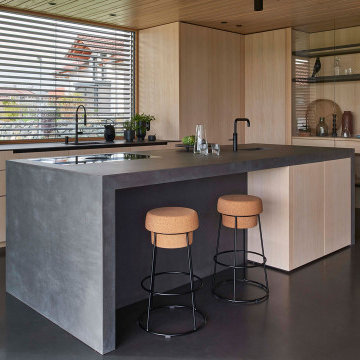
Loftiger Beton ist hier die Basis in der Küche. Der elegant schwarze Sichtbeton geht Ton in Ton mit der zentralen Kücheninsel aus gegossenem Beton und bildet den Kontrast zur lebendigen Weißtanne. Die durchgängige Maserung der furnierten Schränke läuft, wie in der Natur gewachsen, über die ganze Fläche von Kopf bis Fuß. Ganz harmonisch wird hier Kochen, Essen und Gemeinschaft in einen wertvollen Einklang gebracht.
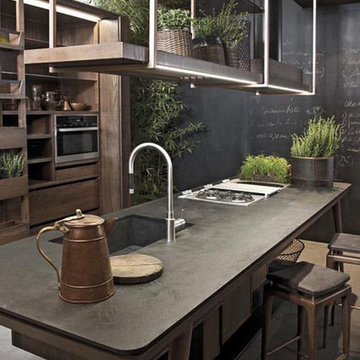
Mid-sized industrial galley eat-in kitchen in Columbus with an integrated sink, flat-panel cabinets, light wood cabinets, concrete benchtops, stainless steel appliances, concrete floors, with island, grey floor and black benchtop.
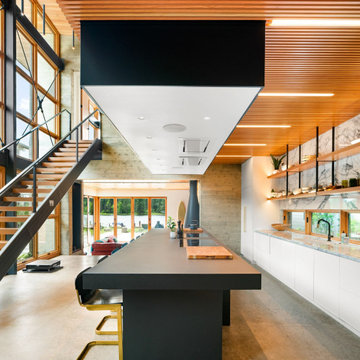
Polished concrete slab island. Island seats 12
Custom build architectural slat ceiling with custom fabricated light tubes
Inspiration for an expansive contemporary galley eat-in kitchen in Other with an undermount sink, flat-panel cabinets, white cabinets, concrete benchtops, white splashback, marble splashback, concrete floors, with island, grey floor, black benchtop and wood.
Inspiration for an expansive contemporary galley eat-in kitchen in Other with an undermount sink, flat-panel cabinets, white cabinets, concrete benchtops, white splashback, marble splashback, concrete floors, with island, grey floor, black benchtop and wood.
Kitchen with Concrete Benchtops and Black Benchtop Design Ideas
1