Kitchen with Concrete Benchtops and Ceramic Floors Design Ideas
Refine by:
Budget
Sort by:Popular Today
101 - 120 of 739 photos
Item 1 of 3
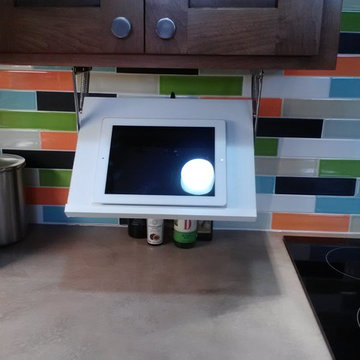
kelli kaufer
Design ideas for a mid-sized modern l-shaped kitchen in Minneapolis with a double-bowl sink, shaker cabinets, medium wood cabinets, concrete benchtops, multi-coloured splashback, ceramic splashback, stainless steel appliances, ceramic floors and a peninsula.
Design ideas for a mid-sized modern l-shaped kitchen in Minneapolis with a double-bowl sink, shaker cabinets, medium wood cabinets, concrete benchtops, multi-coloured splashback, ceramic splashback, stainless steel appliances, ceramic floors and a peninsula.
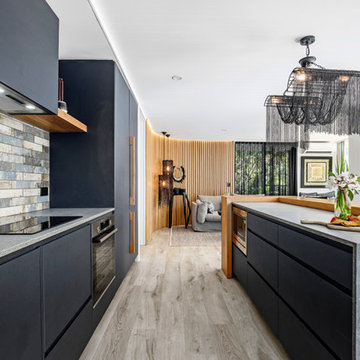
Design ideas for a small beach style single-wall open plan kitchen in Sunshine Coast with an undermount sink, flat-panel cabinets, grey cabinets, concrete benchtops, multi-coloured splashback, ceramic splashback, black appliances, ceramic floors, with island, grey floor and brown benchtop.
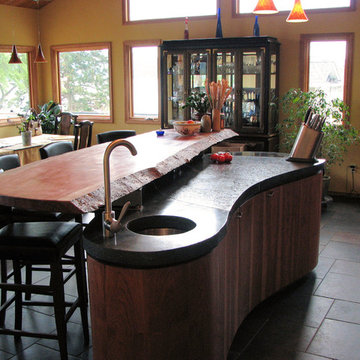
What a fun place to entertain after being on the beach fishing for Salmon, or crabbing out in the bay. Concrete countertops and fine cherry wood cabinets. The island is in the shape of a mussel and the top is made from a full cut of babinga. We had lot so fun making this for our client.
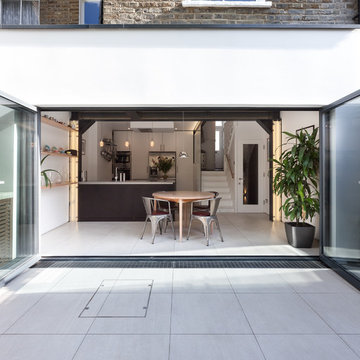
Peter Landers
Mid-sized industrial u-shaped open plan kitchen in London with an integrated sink, flat-panel cabinets, dark wood cabinets, concrete benchtops, stainless steel appliances, ceramic floors, with island, beige floor and grey benchtop.
Mid-sized industrial u-shaped open plan kitchen in London with an integrated sink, flat-panel cabinets, dark wood cabinets, concrete benchtops, stainless steel appliances, ceramic floors, with island, beige floor and grey benchtop.
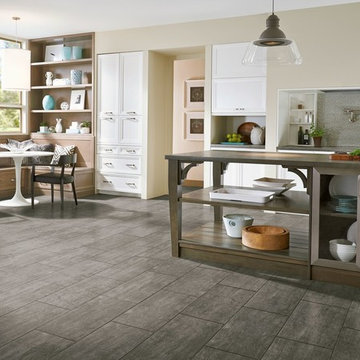
Inspiration for a mid-sized country single-wall eat-in kitchen in Orange County with recessed-panel cabinets, white cabinets, concrete benchtops, grey splashback, ceramic floors, with island, grey floor and grey benchtop.
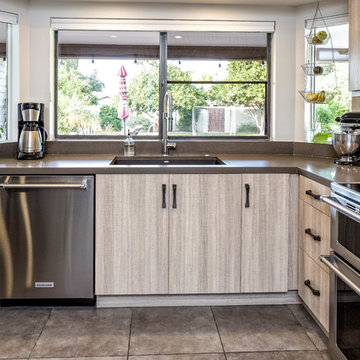
Slab front cabinets in an interesting wood grain add to the warmth of the kitchen and the modern feel. An upgraded double oven range was selected as a solution to wall space. We did not have enough wall space for a traditional double oven, but this double oven range was the perfect solution.
Utton Photography - Greg Utton
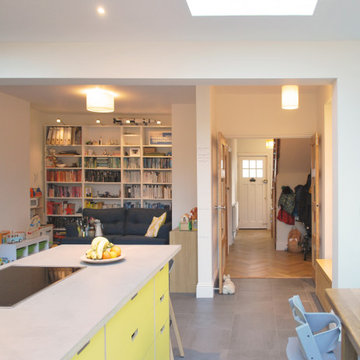
Separating walls were removed to create an un-interupted view from the front door, towards the back garden through the new extension.
This is an example of a mid-sized midcentury u-shaped open plan kitchen in Other with a drop-in sink, flat-panel cabinets, yellow cabinets, concrete benchtops, stainless steel appliances, ceramic floors, a peninsula, grey floor and grey benchtop.
This is an example of a mid-sized midcentury u-shaped open plan kitchen in Other with a drop-in sink, flat-panel cabinets, yellow cabinets, concrete benchtops, stainless steel appliances, ceramic floors, a peninsula, grey floor and grey benchtop.
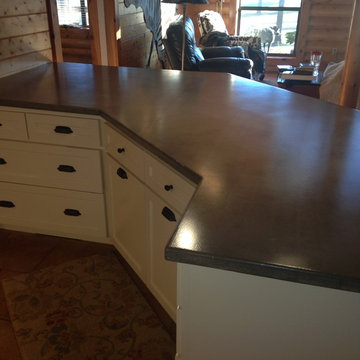
Log Cabin with White Cabinets and white subway tile, grey concrete countertops. Huge Island. Kohler White Farm Sink. Nacogdoches, East Texas, Country Home.
Great look. Sophisticated yet very comfortable and everyday usable. Low maintenance, Clean look.
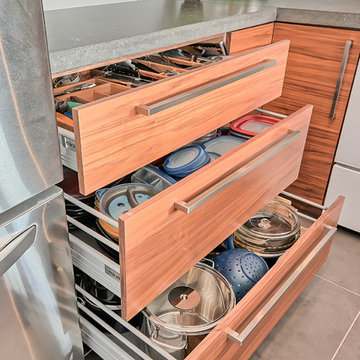
CASA MEDIA
Photo of a mid-sized contemporary u-shaped eat-in kitchen in Montreal with an undermount sink, flat-panel cabinets, concrete benchtops, grey splashback, stainless steel appliances, ceramic floors and a peninsula.
Photo of a mid-sized contemporary u-shaped eat-in kitchen in Montreal with an undermount sink, flat-panel cabinets, concrete benchtops, grey splashback, stainless steel appliances, ceramic floors and a peninsula.
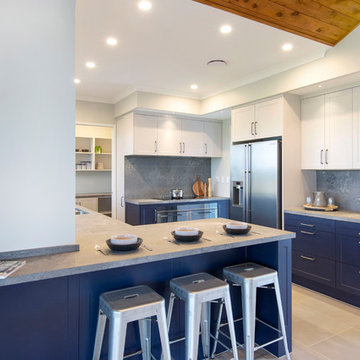
Award winning classic kitchen design with a modern edge. The use of a concrete looking bench top is complimented beautifully with the Panelform Wave Blue and Lana Grey Satin doors in our Kendal (shaker) style.
Design Credit to Stewart Scott Cabinetry (Inside Vision)
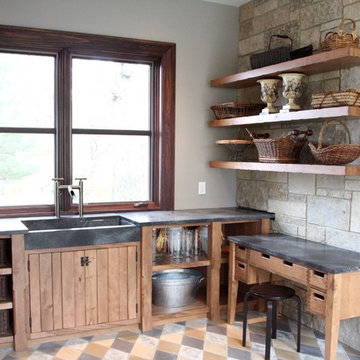
Custom cabinets for a garden shed getaway
Photo of a mid-sized country separate kitchen in Chicago with a farmhouse sink, open cabinets, medium wood cabinets, concrete benchtops, ceramic floors and multi-coloured floor.
Photo of a mid-sized country separate kitchen in Chicago with a farmhouse sink, open cabinets, medium wood cabinets, concrete benchtops, ceramic floors and multi-coloured floor.
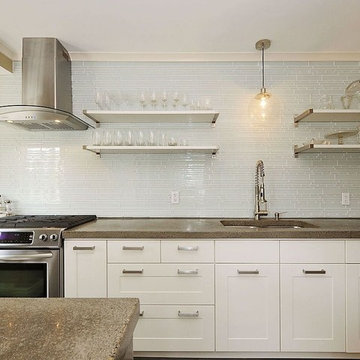
Small transitional u-shaped separate kitchen in Edmonton with a double-bowl sink, shaker cabinets, white cabinets, concrete benchtops, blue splashback, glass tile splashback, stainless steel appliances, ceramic floors and with island.
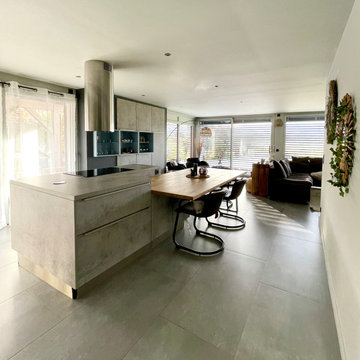
La pièce de vie ouverte sur le salon et l'espace détente. De grandes baies vitrées tout autour de la pièce offre une vue sur les champs et permet d'apporter un maximum de luminosité à l'espace.
Le plateau de table sur mesure en chêne abouté est intégré à l'îlot central.
De grandes colonnes de rangement sont encastrées, ainsi que des étagères ouvertes.
Le sol est habillé par des grands carreaux de carrelage gris.
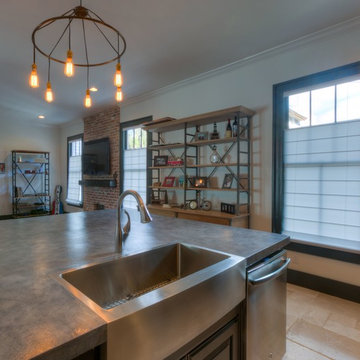
Mid-sized industrial l-shaped open plan kitchen in Orlando with an undermount sink, recessed-panel cabinets, brown cabinets, concrete benchtops, red splashback, brick splashback, stainless steel appliances, ceramic floors, with island and beige floor.
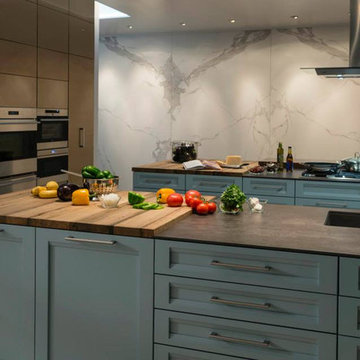
Perched along the rocky coast and fused in colors of its natural surroundings, our contemporary Oceanside kitchen provides a tranquil refuge for a long weekend or gathering with friends.
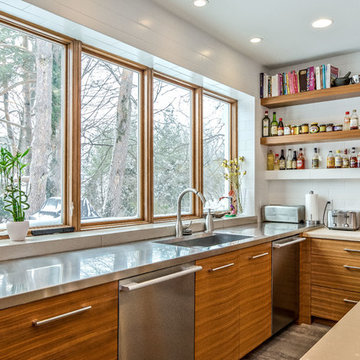
Design ideas for a mid-sized modern u-shaped separate kitchen in Grand Rapids with a drop-in sink, flat-panel cabinets, light wood cabinets, concrete benchtops, white splashback, stainless steel appliances, ceramic floors and with island.
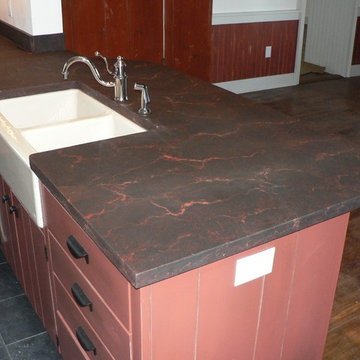
Design ideas for a small u-shaped kitchen pantry in Other with a farmhouse sink, flat-panel cabinets, red cabinets, concrete benchtops, white splashback, stainless steel appliances and ceramic floors.
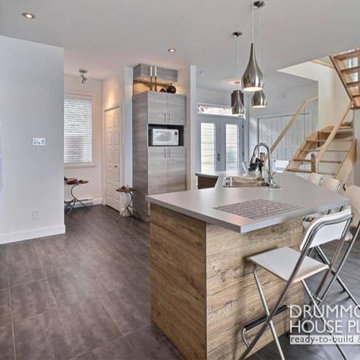
You have a specific home style in mind, an original concept or the need to realize a life long dream... and haven't found your perfect home plan anywhere?
Drummond House Plans offers its services for custom residential home design.
This black contemporary & transitional semi-detached home design with garage is one of our custom design that offers, for each unit, an open floor plan layout, 3 bedrooms, finished basement, panoramic views in the family room & in the master suite. Not to forget its remarkable scandinavian kitchen witch opens on a divine rustic dining table.
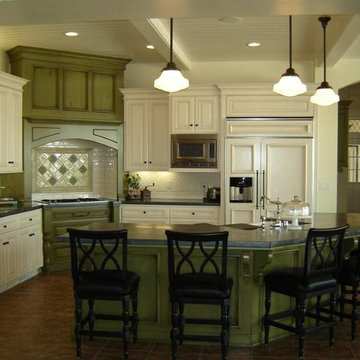
Custom Kitchen Cabinets. Frameless style with Blum Hardware and Doors and Moulding by Cal door. Custom built and installed by www.klisscabinets.com
Inspiration for an expansive eclectic l-shaped open plan kitchen in San Luis Obispo with raised-panel cabinets, distressed cabinets, concrete benchtops, white splashback, porcelain splashback, stainless steel appliances, ceramic floors and with island.
Inspiration for an expansive eclectic l-shaped open plan kitchen in San Luis Obispo with raised-panel cabinets, distressed cabinets, concrete benchtops, white splashback, porcelain splashback, stainless steel appliances, ceramic floors and with island.
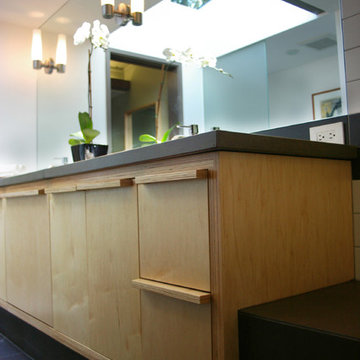
Plywood cabinetry and concrete countertops
This is an example of a midcentury kitchen in San Francisco with an undermount sink, recessed-panel cabinets, light wood cabinets, multi-coloured splashback, glass sheet splashback, ceramic floors and concrete benchtops.
This is an example of a midcentury kitchen in San Francisco with an undermount sink, recessed-panel cabinets, light wood cabinets, multi-coloured splashback, glass sheet splashback, ceramic floors and concrete benchtops.
Kitchen with Concrete Benchtops and Ceramic Floors Design Ideas
6