Kitchen with Concrete Benchtops and Ceramic Floors Design Ideas
Refine by:
Budget
Sort by:Popular Today
161 - 180 of 739 photos
Item 1 of 3
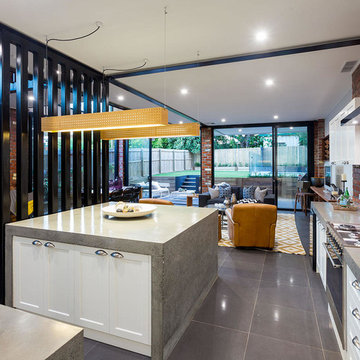
Conceptual design & copyright by ZieglerBuild
Design development & documentation by Urban Design Solutions
Design ideas for a large industrial l-shaped open plan kitchen in Brisbane with a farmhouse sink, beaded inset cabinets, white cabinets, concrete benchtops, red splashback, brick splashback, stainless steel appliances, ceramic floors, with island and grey floor.
Design ideas for a large industrial l-shaped open plan kitchen in Brisbane with a farmhouse sink, beaded inset cabinets, white cabinets, concrete benchtops, red splashback, brick splashback, stainless steel appliances, ceramic floors, with island and grey floor.
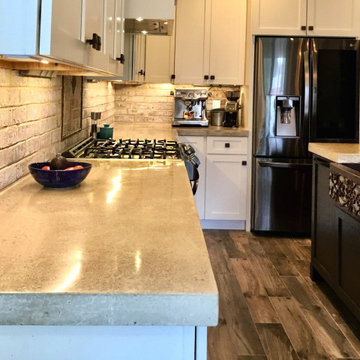
The Chantelle-white Ron Scott Custom Cabinetry make this contemporary kitchen feel more timeless. The vine-embossed, nickel accented, copper farmhouse sink, with an antique bronze faucet is further tied-in with bronze square cabinet doorknobs. Custom poured-in-place concrete counters with amber glass accents and a natural, white-washed brick with metallic bronze accents serve as the full wall backsplash. The flooring was laid with porcelain “reclaimed ash” wood-plank tile flooring–offering a clean, functional floor still grounded in the look and feel of a historic farmhouse.
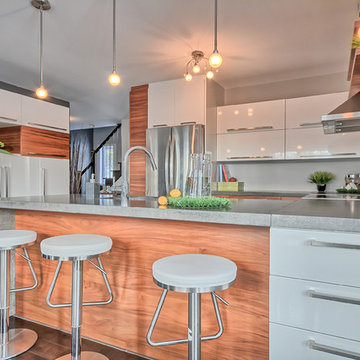
CASA MEDIA
Mid-sized contemporary u-shaped eat-in kitchen in Montreal with an undermount sink, flat-panel cabinets, concrete benchtops, grey splashback, stainless steel appliances, ceramic floors and a peninsula.
Mid-sized contemporary u-shaped eat-in kitchen in Montreal with an undermount sink, flat-panel cabinets, concrete benchtops, grey splashback, stainless steel appliances, ceramic floors and a peninsula.
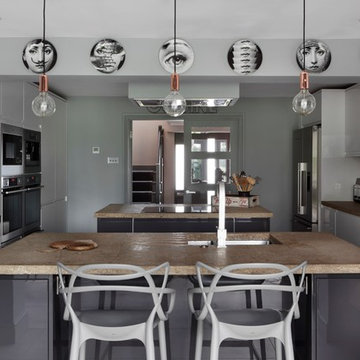
Inspiration for a large modern galley open plan kitchen in London with flat-panel cabinets, grey cabinets, concrete benchtops, grey splashback, ceramic splashback, stainless steel appliances, ceramic floors, multiple islands and an integrated sink.
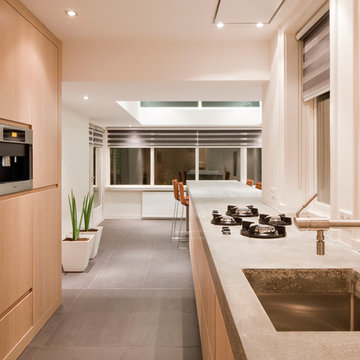
4 burners integrated into a concrete surface.
This is an example of a mid-sized contemporary galley separate kitchen in Brisbane with a farmhouse sink, light wood cabinets, concrete benchtops, black appliances, ceramic floors and with island.
This is an example of a mid-sized contemporary galley separate kitchen in Brisbane with a farmhouse sink, light wood cabinets, concrete benchtops, black appliances, ceramic floors and with island.
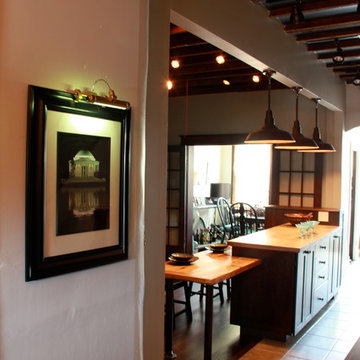
Kilic
Small industrial galley open plan kitchen in DC Metro with a drop-in sink, recessed-panel cabinets, dark wood cabinets, concrete benchtops, white splashback, ceramic splashback, stainless steel appliances, with island and ceramic floors.
Small industrial galley open plan kitchen in DC Metro with a drop-in sink, recessed-panel cabinets, dark wood cabinets, concrete benchtops, white splashback, ceramic splashback, stainless steel appliances, with island and ceramic floors.
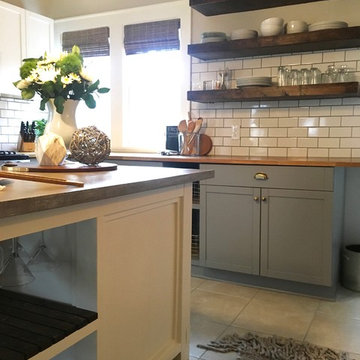
Painted bottom cabinets in Sherwin Williams "Dovetail" uppers painted in SW's "White Flour". Shelves, Island, Wood Wall, and Ceiling all fabricated by Shawn Crone. All work was designed, executed, and installed by him!
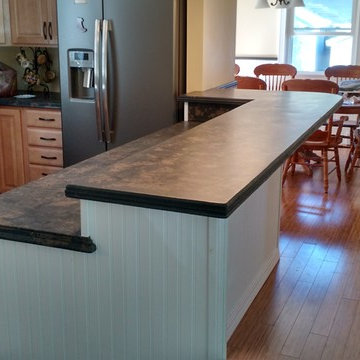
The new bar stools are on their way and everything is just about ready to begin enjoying this bright and beautiful new space with lots of friends and family! Our client tells us that their new concrete countertops are the feature that everyone raves about when they come for a visit.
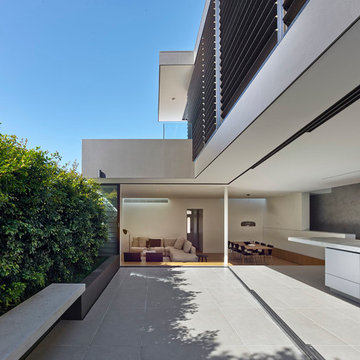
Floor to ceiling stained American Oak kitchen, featuring concrete island benchtop, stainless steel cooking alcove with concealed doors and fully integrated appliances.
Design: Nobbs Radford Architects
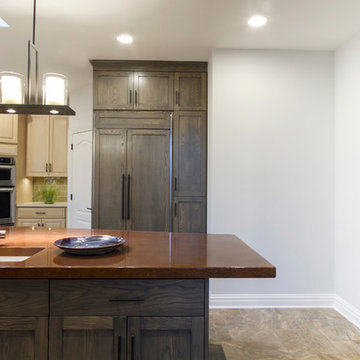
Inspiration for a mid-sized contemporary u-shaped separate kitchen in New York with a single-bowl sink, recessed-panel cabinets, dark wood cabinets, concrete benchtops, yellow splashback, glass tile splashback, panelled appliances, ceramic floors, with island and grey floor.
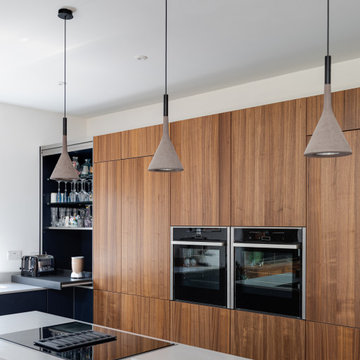
This renovation in Hitchin features Next125, the renowned German range, which is a perfect choice for a contemporary look that is stylish and sleek and built to the highest standards.
We love how the run of tall cabinets in a Walnut Veneer compliment the Indigo Blue Lacquer and mirrors the wide planked Solid Walnut breakfast bar. The Walnut reflects other pieces of furniture in the wider living space and brings the whole look together.
The integrated Neff appliances gives a smart, uncluttered finish and the Caesarstone Raw Concrete worktops are tactile and functional and provide a lovely contrast to the Walnut. Once again we are pleased to be able to include a Quooker Flex tap in Stainless Steel.
This is a fantastic living space for the whole family and we were delighted to work with them to achieve a look that works across both the kitchen and living areas.
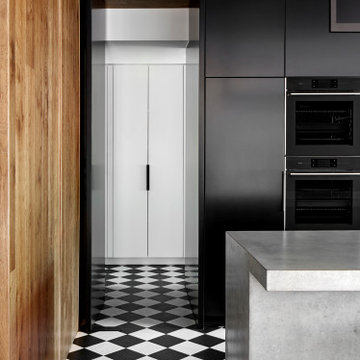
Inspiration for a contemporary l-shaped open plan kitchen in Melbourne with a single-bowl sink, flat-panel cabinets, black cabinets, concrete benchtops, black splashback, porcelain splashback, black appliances, ceramic floors, with island, black floor and black benchtop.
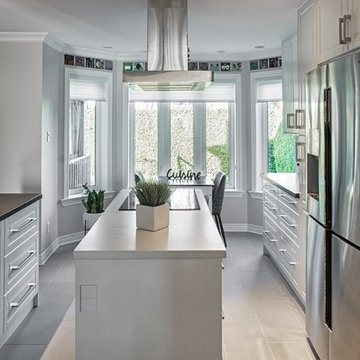
The original kitchen was small and cluttered, by removing the walls and having an open concept you feel as though you are in a large kitchen with so much room, but the square footage remained the same.
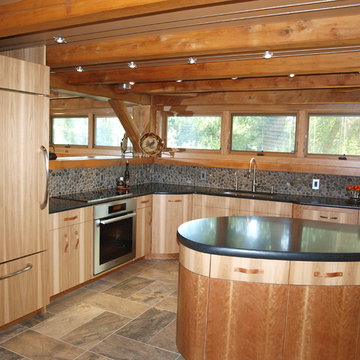
Dave Hagerman
This is an example of a mid-sized arts and crafts l-shaped eat-in kitchen in Other with an undermount sink, flat-panel cabinets, light wood cabinets, concrete benchtops, grey splashback, stone tile splashback, panelled appliances, ceramic floors and with island.
This is an example of a mid-sized arts and crafts l-shaped eat-in kitchen in Other with an undermount sink, flat-panel cabinets, light wood cabinets, concrete benchtops, grey splashback, stone tile splashback, panelled appliances, ceramic floors and with island.
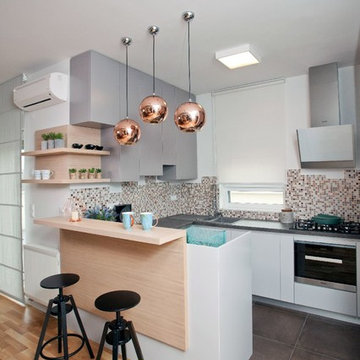
Foto: Darko Mihalić
Design ideas for a mid-sized modern u-shaped eat-in kitchen in Other with a single-bowl sink, grey cabinets, concrete benchtops, multi-coloured splashback, mosaic tile splashback, black appliances, ceramic floors and a peninsula.
Design ideas for a mid-sized modern u-shaped eat-in kitchen in Other with a single-bowl sink, grey cabinets, concrete benchtops, multi-coloured splashback, mosaic tile splashback, black appliances, ceramic floors and a peninsula.
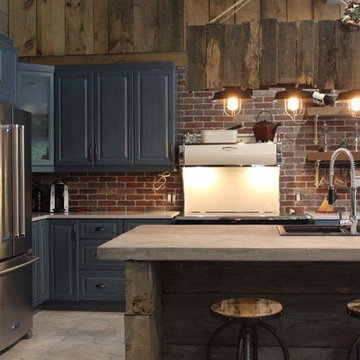
Blue rustic kitchen, brick backsplash and concrete countertop
Small country l-shaped open plan kitchen in Ottawa with a drop-in sink, raised-panel cabinets, blue cabinets, concrete benchtops, red splashback, brick splashback, stainless steel appliances, ceramic floors, with island and grey floor.
Small country l-shaped open plan kitchen in Ottawa with a drop-in sink, raised-panel cabinets, blue cabinets, concrete benchtops, red splashback, brick splashback, stainless steel appliances, ceramic floors, with island and grey floor.
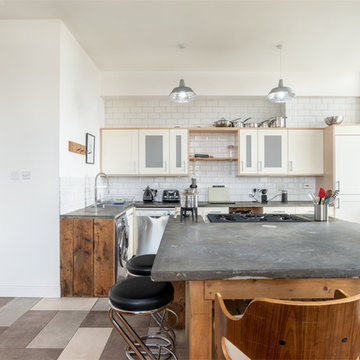
Dining Kitchen in large apartment.
Design ideas for a large industrial l-shaped open plan kitchen in Other with flat-panel cabinets, yellow cabinets, concrete benchtops, white splashback, ceramic splashback, black appliances, ceramic floors and with island.
Design ideas for a large industrial l-shaped open plan kitchen in Other with flat-panel cabinets, yellow cabinets, concrete benchtops, white splashback, ceramic splashback, black appliances, ceramic floors and with island.
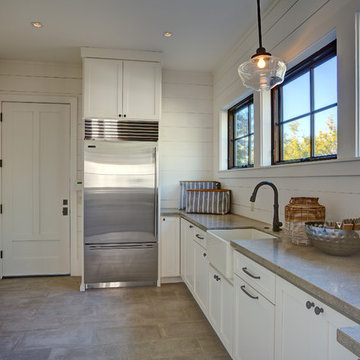
Located on a serene country lane in an exclusive neighborhood near the village of Yountville. This contemporary 7352 +/-sq. ft. farmhouse combines sophisticated contemporary style with time-honored sensibilities. Pool, fire-pit and bocce court. 2 acre, including a Cabernet vineyard. We designed all of the interior floor plan layout, finishes, fittings, and consulted on the exterior building finishes.
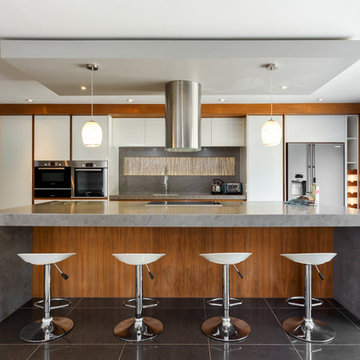
This is an example of a large modern single-wall kitchen in Dorset with an integrated sink, flat-panel cabinets, white cabinets, grey splashback, stainless steel appliances, ceramic floors, with island, grey floor, grey benchtop and concrete benchtops.
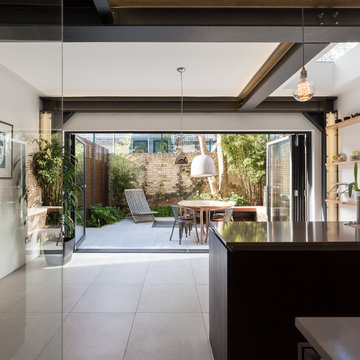
Peter Landers
Photo of a mid-sized industrial u-shaped open plan kitchen in London with an integrated sink, flat-panel cabinets, dark wood cabinets, concrete benchtops, stainless steel appliances, ceramic floors, with island, beige floor and grey benchtop.
Photo of a mid-sized industrial u-shaped open plan kitchen in London with an integrated sink, flat-panel cabinets, dark wood cabinets, concrete benchtops, stainless steel appliances, ceramic floors, with island, beige floor and grey benchtop.
Kitchen with Concrete Benchtops and Ceramic Floors Design Ideas
9