Kitchen with Concrete Benchtops and Ceramic Floors Design Ideas
Refine by:
Budget
Sort by:Popular Today
121 - 140 of 739 photos
Item 1 of 3
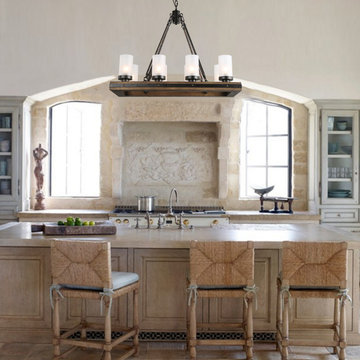
LALUZ Home offers more than just distinctively beautiful home products. We've also backed each style with award-winning craftsmanship, unparalleled quality
and superior service. We believe that the products you choose from LALUZ Home should exceed functionality and transform your spaces into stunning, inspiring settings.
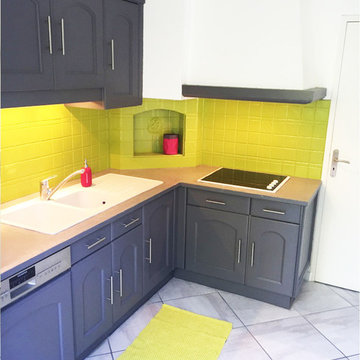
Quelques accessoires roses fuchsia ont été ajoutés pour créer un joli contraste.
Inspiration for a mid-sized contemporary l-shaped kitchen in Montpellier with grey cabinets, concrete benchtops, green splashback, ceramic splashback, ceramic floors, a double-bowl sink, white appliances and grey floor.
Inspiration for a mid-sized contemporary l-shaped kitchen in Montpellier with grey cabinets, concrete benchtops, green splashback, ceramic splashback, ceramic floors, a double-bowl sink, white appliances and grey floor.
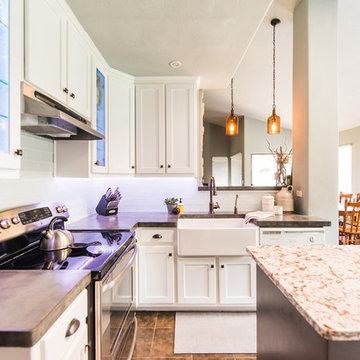
Darby Kate Photographer
Inspiration for a mid-sized country kitchen in Dallas with a farmhouse sink, flat-panel cabinets, white cabinets, concrete benchtops, white splashback, glass tile splashback, ceramic floors and with island.
Inspiration for a mid-sized country kitchen in Dallas with a farmhouse sink, flat-panel cabinets, white cabinets, concrete benchtops, white splashback, glass tile splashback, ceramic floors and with island.
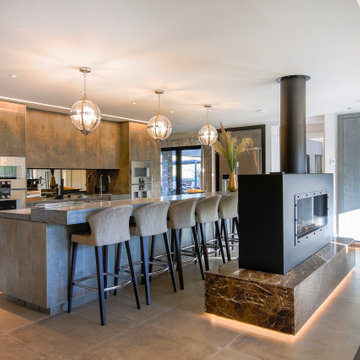
Inspiration for a large contemporary galley kitchen in Hampshire with a drop-in sink, flat-panel cabinets, concrete benchtops, grey splashback, ceramic floors, with island, grey benchtop, brown cabinets, mirror splashback and grey floor.
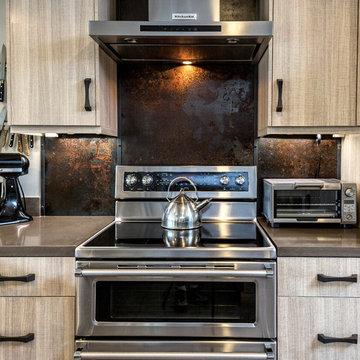
The showpiece of this kitchen was the custom designed rusted steel backsplash. Together with the clients we rusted the steel ourselves to created the gorgeous patina you see. Once the steel was rusted our contractor sealed and installed the backsplash.
Utton Photography - Greg Utton
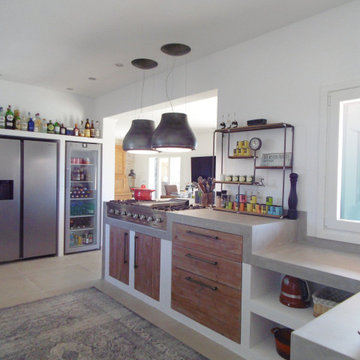
Design ideas for a large mediterranean l-shaped open plan kitchen in Palma de Mallorca with a single-bowl sink, distressed cabinets, concrete benchtops, white splashback, stainless steel appliances, ceramic floors, with island, grey floor and grey benchtop.
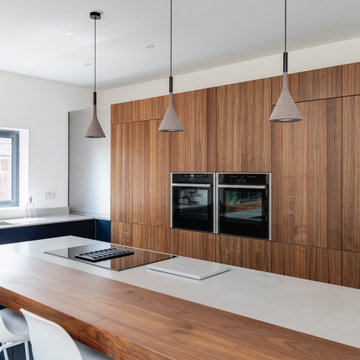
This renovation in Hitchin features Next125, the renowned German range, which is a perfect choice for a contemporary look that is stylish and sleek and built to the highest standards.
We love how the run of tall cabinets in a Walnut Veneer compliment the Indigo Blue Lacquer and mirrors the wide planked Solid Walnut breakfast bar. The Walnut reflects other pieces of furniture in the wider living space and brings the whole look together.
The integrated Neff appliances gives a smart, uncluttered finish and the Caesarstone Raw Concrete worktops are tactile and functional and provide a lovely contrast to the Walnut. Once again we are pleased to be able to include a Quooker Flex tap in Stainless Steel.
This is a fantastic living space for the whole family and we were delighted to work with them to achieve a look that works across both the kitchen and living areas.
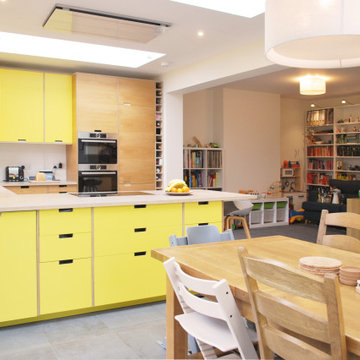
This kitchen space was designed with carefully positioned roof lights and aligning windows to maximise light quality and coherence throughout the space. This open plan modern style oak kitchen features incoperated breakfast bar and integrated appliances.
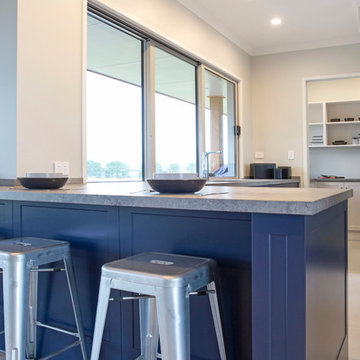
Award winning classic kitchen design with a modern edge. The use of a concrete looking bench top is complimented beautifully with the Panelform Wave Blue and Lana Grey Satin doors in our Kendal (shaker) style.
Design Credit to Stewart Scott Cabinetry (Inside Vision)
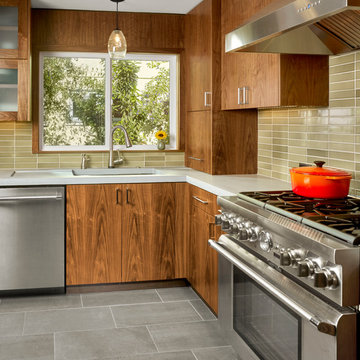
Handcrafted tiles and custom walnut cabinets give this kitchen a warm and welcoming feel.
Cesar Rubio Photography
Inspiration for a modern l-shaped open plan kitchen in San Francisco with flat-panel cabinets, medium wood cabinets, green splashback, subway tile splashback, stainless steel appliances, ceramic floors, with island, concrete benchtops and an undermount sink.
Inspiration for a modern l-shaped open plan kitchen in San Francisco with flat-panel cabinets, medium wood cabinets, green splashback, subway tile splashback, stainless steel appliances, ceramic floors, with island, concrete benchtops and an undermount sink.
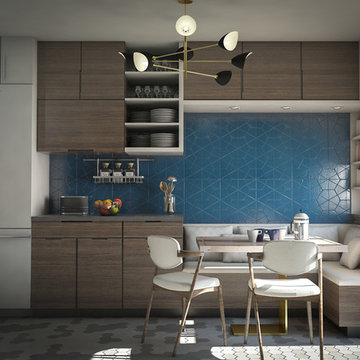
On the left side of the room, we decided to place the refrigerator, various storage shelves, both open and closed and the dining area, all conveniently placed on a blue ceramic background.
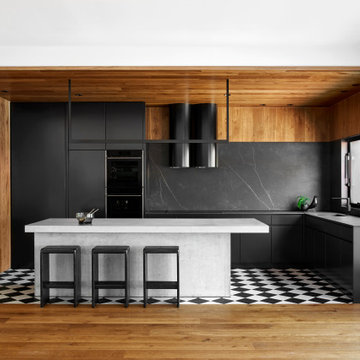
Design ideas for a contemporary l-shaped open plan kitchen in Melbourne with a single-bowl sink, flat-panel cabinets, black cabinets, concrete benchtops, black splashback, porcelain splashback, black appliances, ceramic floors, with island, black floor and black benchtop.
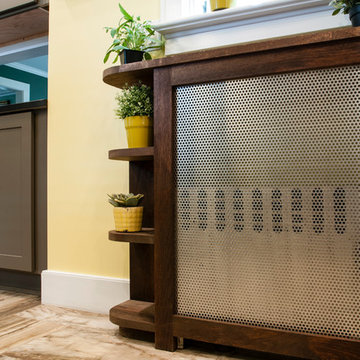
Erik Rank Photography
Mid-sized transitional u-shaped eat-in kitchen in New York with a farmhouse sink, recessed-panel cabinets, grey cabinets, concrete benchtops, white splashback, subway tile splashback, stainless steel appliances, ceramic floors and a peninsula.
Mid-sized transitional u-shaped eat-in kitchen in New York with a farmhouse sink, recessed-panel cabinets, grey cabinets, concrete benchtops, white splashback, subway tile splashback, stainless steel appliances, ceramic floors and a peninsula.
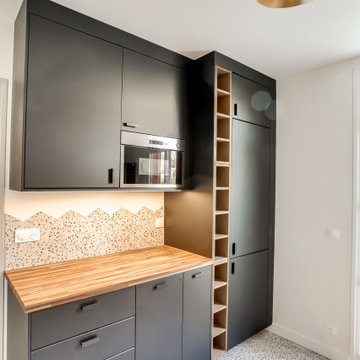
Mid-sized midcentury galley separate kitchen in Paris with a double-bowl sink, flat-panel cabinets, black cabinets, concrete benchtops, multi-coloured splashback, porcelain splashback, panelled appliances, ceramic floors, no island, multi-coloured floor and green benchtop.
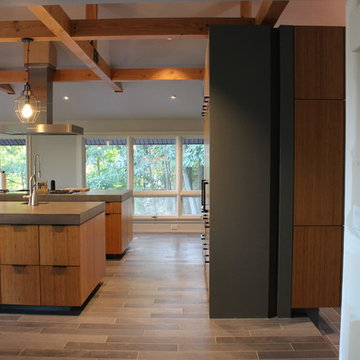
This is an example of a large modern single-wall eat-in kitchen in New York with an undermount sink, flat-panel cabinets, light wood cabinets, concrete benchtops, beige splashback, ceramic floors, multiple islands and stainless steel appliances.
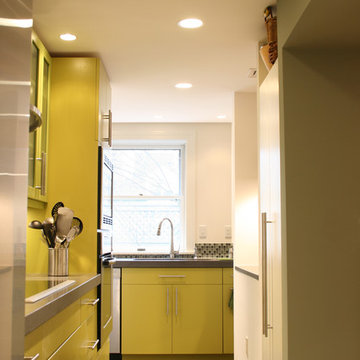
Luxury kitchen renovation complete with innovative lighting features and striking finishes.
Inspiration for a large contemporary l-shaped eat-in kitchen in Boston with an undermount sink, flat-panel cabinets, yellow cabinets, concrete benchtops, black splashback, mosaic tile splashback, stainless steel appliances, ceramic floors, a peninsula and black floor.
Inspiration for a large contemporary l-shaped eat-in kitchen in Boston with an undermount sink, flat-panel cabinets, yellow cabinets, concrete benchtops, black splashback, mosaic tile splashback, stainless steel appliances, ceramic floors, a peninsula and black floor.
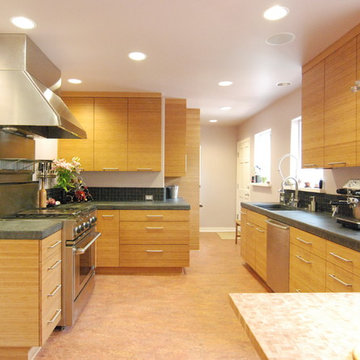
Inspiration for a mid-sized contemporary galley kitchen pantry in San Francisco with a single-bowl sink, flat-panel cabinets, light wood cabinets, concrete benchtops, black splashback, ceramic splashback, stainless steel appliances, ceramic floors and no island.
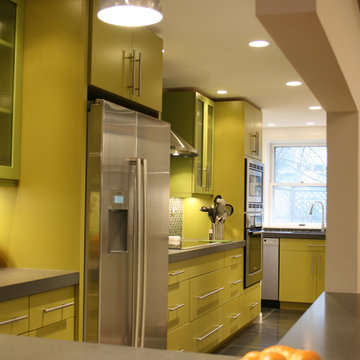
Luxury kitchen renovation complete with innovative lighting features and striking finishes.
This is an example of a large contemporary l-shaped eat-in kitchen in Boston with an undermount sink, flat-panel cabinets, yellow cabinets, concrete benchtops, black splashback, mosaic tile splashback, stainless steel appliances, ceramic floors, a peninsula and black floor.
This is an example of a large contemporary l-shaped eat-in kitchen in Boston with an undermount sink, flat-panel cabinets, yellow cabinets, concrete benchtops, black splashback, mosaic tile splashback, stainless steel appliances, ceramic floors, a peninsula and black floor.
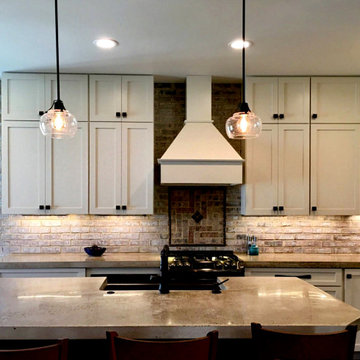
The Chantelle-white Ron Scott Custom Cabinetry make this contemporary kitchen feel more timeless. The vine-embossed, nickel accented, copper farmhouse sink, with an antique bronze faucet is further tied-in with bronze square cabinet doorknobs. Custom poured-in-place concrete counters with amber glass accents and a natural, white-washed brick with metallic bronze accents serve as the full wall backsplash. The flooring was laid with porcelain “reclaimed ash” wood-plank tile flooring–offering a clean, functional floor still grounded in the look and feel of a historic farmhouse.
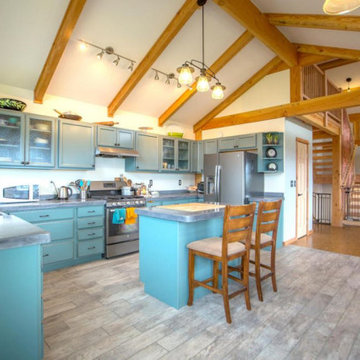
Custom designed kitchen with vaulted timber frame ceiling and concrete counter tops. Wood grained ceramic tile floors, hammered copper sink, and integrated chopping block.
Kitchen with Concrete Benchtops and Ceramic Floors Design Ideas
7