Kitchen with Concrete Benchtops and Medium Hardwood Floors Design Ideas
Refine by:
Budget
Sort by:Popular Today
241 - 260 of 2,333 photos
Item 1 of 3
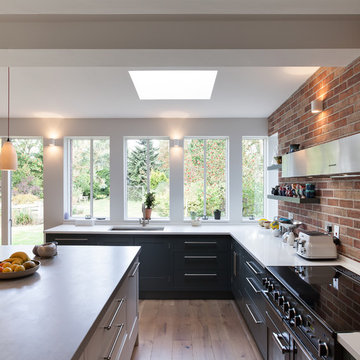
Peter Landers
Design ideas for a large contemporary l-shaped eat-in kitchen in London with a drop-in sink, flat-panel cabinets, grey cabinets, concrete benchtops, panelled appliances, medium hardwood floors and a peninsula.
Design ideas for a large contemporary l-shaped eat-in kitchen in London with a drop-in sink, flat-panel cabinets, grey cabinets, concrete benchtops, panelled appliances, medium hardwood floors and a peninsula.
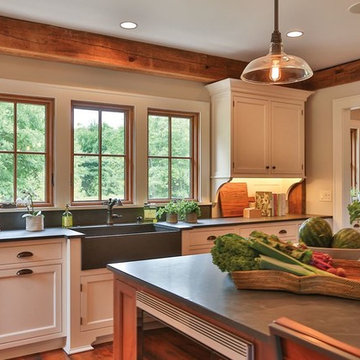
Inspiration for a mid-sized arts and crafts u-shaped eat-in kitchen in Denver with medium hardwood floors, a farmhouse sink, shaker cabinets, white cabinets, concrete benchtops, black splashback, cement tile splashback, black appliances and with island.
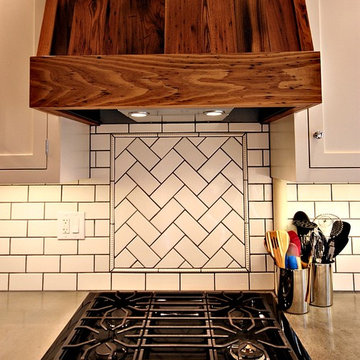
In this floor to ceiling gut renovation, we paired old world charm with modern amenities. A chef's kitchen with tons of light, stainless steel farm sink, stainless steel appliances, concrete countertops, butcher block cutting board next to sink, under cabinet lighting, inset face-frame mortised hinge shaker cabinets, Exposed Brick and Beams, crown moldings throughout, and a wormy chestnut range hood, with a herringbone subway tile backsplash. The effect is a Rustic Elegance that is both warm and inviting, and comfortable and clean. The breakfast bar seats two and the cabinet space is nearly endless.
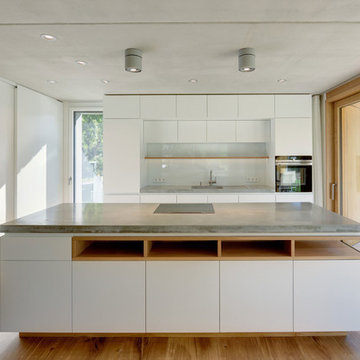
Fotograf: Stefan Melchior
Architekt: Möhring Architekten
Inspiration for a large contemporary kitchen in Berlin with an integrated sink, flat-panel cabinets, white cabinets, concrete benchtops, white splashback, glass sheet splashback, black appliances, medium hardwood floors and with island.
Inspiration for a large contemporary kitchen in Berlin with an integrated sink, flat-panel cabinets, white cabinets, concrete benchtops, white splashback, glass sheet splashback, black appliances, medium hardwood floors and with island.
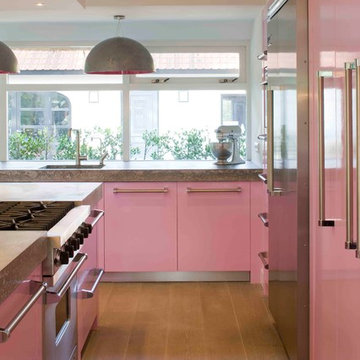
Design ideas for a large contemporary l-shaped eat-in kitchen in New York with an undermount sink, flat-panel cabinets, concrete benchtops, stainless steel appliances, medium hardwood floors and with island.
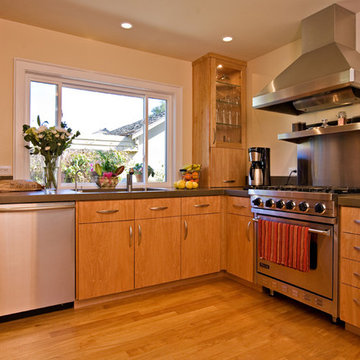
Bay Area custom kitchen design with vertical matching wood veneer from our artisanal cabinet shop in San Jose.
Photo of a mid-sized modern u-shaped open plan kitchen in San Francisco with an undermount sink, flat-panel cabinets, light wood cabinets, concrete benchtops, stainless steel appliances, medium hardwood floors and metallic splashback.
Photo of a mid-sized modern u-shaped open plan kitchen in San Francisco with an undermount sink, flat-panel cabinets, light wood cabinets, concrete benchtops, stainless steel appliances, medium hardwood floors and metallic splashback.
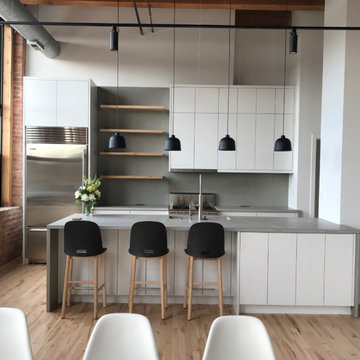
Amazing Bucktown loft needed a face-lift, more storage and some efficiency
Design ideas for a mid-sized industrial galley open plan kitchen in Chicago with an integrated sink, flat-panel cabinets, white cabinets, concrete benchtops, grey splashback, stainless steel appliances, medium hardwood floors, with island, brown floor, grey benchtop and exposed beam.
Design ideas for a mid-sized industrial galley open plan kitchen in Chicago with an integrated sink, flat-panel cabinets, white cabinets, concrete benchtops, grey splashback, stainless steel appliances, medium hardwood floors, with island, brown floor, grey benchtop and exposed beam.
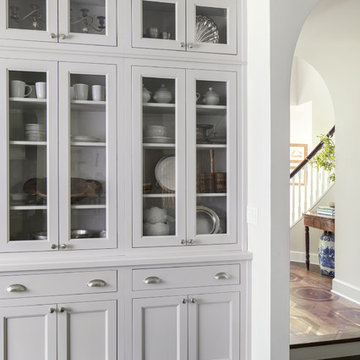
The cabinets featured in the kitchen are a part of Wellborn’s Premier cabinetry line (Inset, Henlow Square door style featured in Maple). The cabinetry is showcased in Repose Gray (Sherwin Williams 7015). Featured here a dish pantry with clear glass inserts.
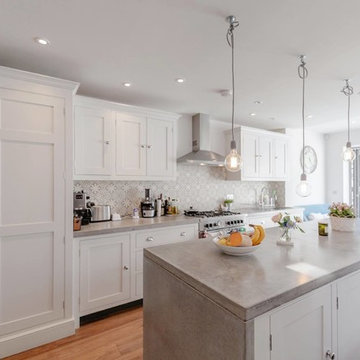
This is an example of a mid-sized contemporary single-wall separate kitchen in London with with island, shaker cabinets, white cabinets, concrete benchtops, cement tile splashback, white appliances, medium hardwood floors and brown floor.
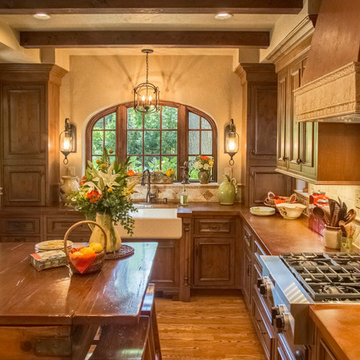
Small mediterranean l-shaped eat-in kitchen in St Louis with a farmhouse sink, shaker cabinets, medium wood cabinets, concrete benchtops, beige splashback, stone tile splashback, stainless steel appliances, medium hardwood floors and with island.
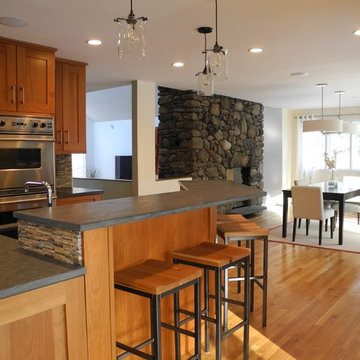
cherry xisland xstainless appliances xstone backsplash xrock backsplash xmulti tiered island xwood floor xpendant lighting x
Mid-sized transitional l-shaped open plan kitchen in Boston with an undermount sink, shaker cabinets, medium wood cabinets, concrete benchtops, grey splashback, stone tile splashback, stainless steel appliances, medium hardwood floors, with island and brown floor.
Mid-sized transitional l-shaped open plan kitchen in Boston with an undermount sink, shaker cabinets, medium wood cabinets, concrete benchtops, grey splashback, stone tile splashback, stainless steel appliances, medium hardwood floors, with island and brown floor.
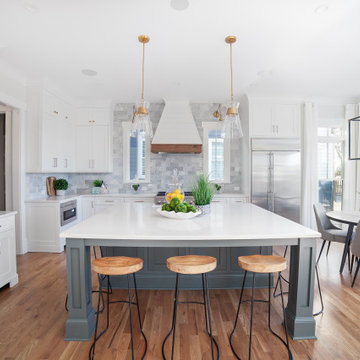
Design ideas for a large transitional l-shaped eat-in kitchen in Charlotte with shaker cabinets, white cabinets, concrete benchtops, grey splashback, stainless steel appliances, medium hardwood floors, with island, brown floor and white benchtop.
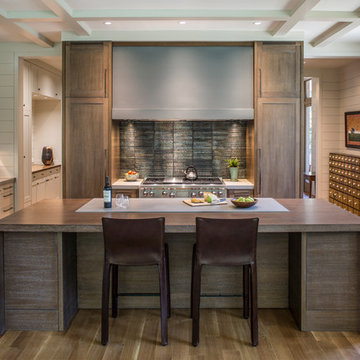
David Dietrich
This is an example of a large transitional l-shaped open plan kitchen in Other with an undermount sink, dark wood cabinets, concrete benchtops, stainless steel appliances, medium hardwood floors, with island, brown floor, grey benchtop, shaker cabinets and multi-coloured splashback.
This is an example of a large transitional l-shaped open plan kitchen in Other with an undermount sink, dark wood cabinets, concrete benchtops, stainless steel appliances, medium hardwood floors, with island, brown floor, grey benchtop, shaker cabinets and multi-coloured splashback.
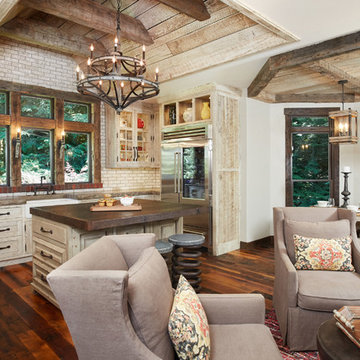
The most notable design component is the exceptional use of reclaimed wood throughout nearly every application. Sourced from not only one, but two different Indiana barns, this hand hewn and rough sawn wood is used in a variety of applications including custom cabinetry with a white glaze finish, dark stained window casing, butcher block island countertop and handsome woodwork on the fireplace mantel, range hood, and ceiling. Underfoot, Oak wood flooring is salvaged from a tobacco barn, giving it its unique tone and rich shine that comes only from the unique process of drying and curing tobacco.
To keep the design from being too monotonous, concrete countertops are selected to outline the perimeter cabinetry, while wire mesh cabinet frontage, aged bronze hardware, primitive light fixtures and playful bar stools liven the space and add a touch of elegance.
Photo Credit: Ashley Avila
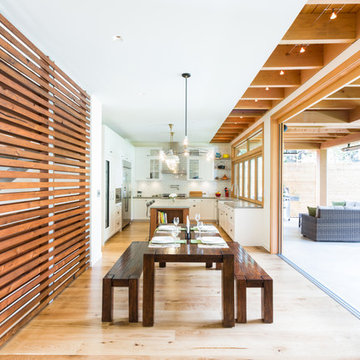
Contractor: Naikoon Contracting Ltd
Photography: Ema Peter
This is an example of a large contemporary u-shaped eat-in kitchen in Vancouver with brown floor, a farmhouse sink, shaker cabinets, white cabinets, concrete benchtops, white splashback, subway tile splashback, stainless steel appliances, medium hardwood floors, with island and grey benchtop.
This is an example of a large contemporary u-shaped eat-in kitchen in Vancouver with brown floor, a farmhouse sink, shaker cabinets, white cabinets, concrete benchtops, white splashback, subway tile splashback, stainless steel appliances, medium hardwood floors, with island and grey benchtop.
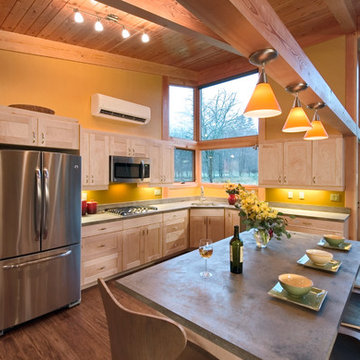
Location: Whidbey Island, WA
Photography by Dale Lang
Mid-sized contemporary l-shaped open plan kitchen in Seattle with concrete benchtops, shaker cabinets, light wood cabinets, stainless steel appliances, an undermount sink, medium hardwood floors, with island and brown floor.
Mid-sized contemporary l-shaped open plan kitchen in Seattle with concrete benchtops, shaker cabinets, light wood cabinets, stainless steel appliances, an undermount sink, medium hardwood floors, with island and brown floor.
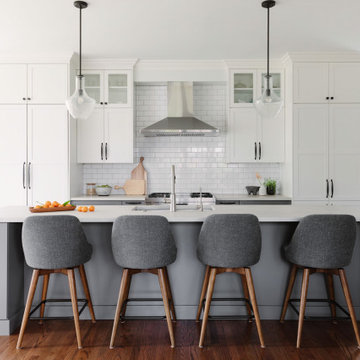
This is an example of a transitional single-wall eat-in kitchen in Chicago with an undermount sink, shaker cabinets, white cabinets, concrete benchtops, white splashback, subway tile splashback, stainless steel appliances, medium hardwood floors, with island and white benchtop.
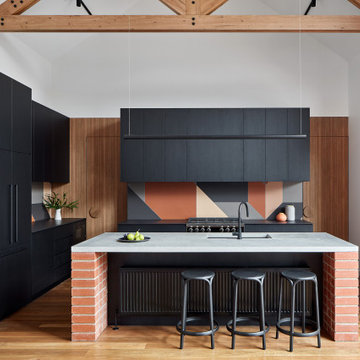
This is an example of a contemporary l-shaped kitchen in Melbourne with flat-panel cabinets, black cabinets, concrete benchtops, terra-cotta splashback, black appliances, medium hardwood floors, with island, black benchtop, an undermount sink, multi-coloured splashback, brown floor and vaulted.
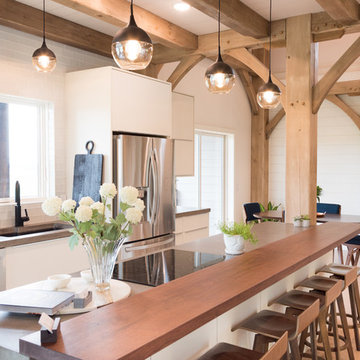
This is an example of a mid-sized country single-wall open plan kitchen in Minneapolis with an undermount sink, flat-panel cabinets, white cabinets, concrete benchtops, white splashback, subway tile splashback, stainless steel appliances, medium hardwood floors, with island, brown floor and grey benchtop.
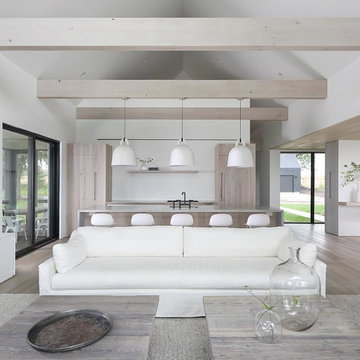
Photo of a mid-sized modern single-wall open plan kitchen in Other with an undermount sink, flat-panel cabinets, light wood cabinets, concrete benchtops, panelled appliances, medium hardwood floors, with island, brown floor and grey benchtop.
Kitchen with Concrete Benchtops and Medium Hardwood Floors Design Ideas
13