Kitchen with Concrete Benchtops and Medium Hardwood Floors Design Ideas
Refine by:
Budget
Sort by:Popular Today
161 - 180 of 2,333 photos
Item 1 of 3

Inspiration for a mid-sized contemporary open plan kitchen in Berlin with an integrated sink, concrete benchtops, medium hardwood floors, with island, brown floor and grey benchtop.
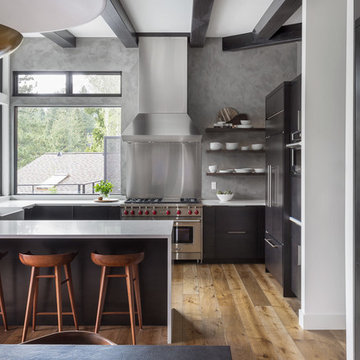
David Livingston
Design ideas for a country u-shaped eat-in kitchen in Sacramento with a farmhouse sink, flat-panel cabinets, dark wood cabinets, concrete benchtops, window splashback, medium hardwood floors, a peninsula, grey benchtop and panelled appliances.
Design ideas for a country u-shaped eat-in kitchen in Sacramento with a farmhouse sink, flat-panel cabinets, dark wood cabinets, concrete benchtops, window splashback, medium hardwood floors, a peninsula, grey benchtop and panelled appliances.
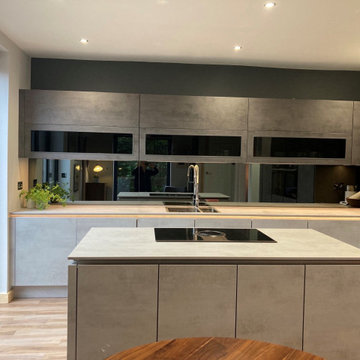
Design ideas for a mid-sized modern l-shaped eat-in kitchen in Cheshire with a drop-in sink, flat-panel cabinets, grey cabinets, concrete benchtops, metallic splashback, mirror splashback, black appliances, medium hardwood floors, with island, beige floor and grey benchtop.
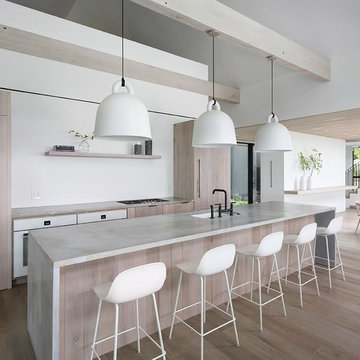
Photo of a mid-sized modern single-wall open plan kitchen in Other with an undermount sink, flat-panel cabinets, light wood cabinets, concrete benchtops, panelled appliances, medium hardwood floors, with island, brown floor and grey benchtop.
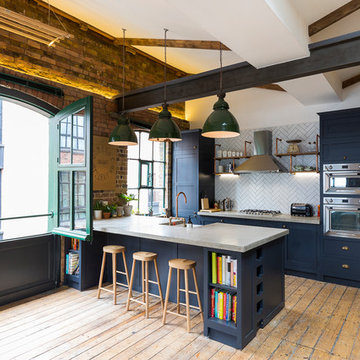
Large kitchen/living room open space
Shaker style kitchen with concrete worktop made onsite
Crafted tape, bookshelves and radiator with copper pipes
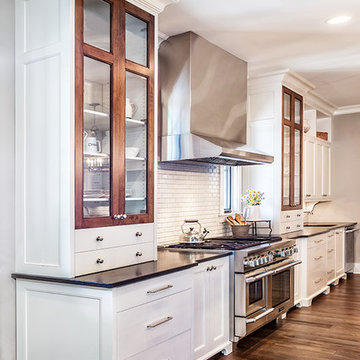
Inspiro 8 Studio
Inspiration for a large country single-wall eat-in kitchen in Other with a farmhouse sink, shaker cabinets, white cabinets, concrete benchtops, white splashback, subway tile splashback, stainless steel appliances, medium hardwood floors, with island and brown floor.
Inspiration for a large country single-wall eat-in kitchen in Other with a farmhouse sink, shaker cabinets, white cabinets, concrete benchtops, white splashback, subway tile splashback, stainless steel appliances, medium hardwood floors, with island and brown floor.
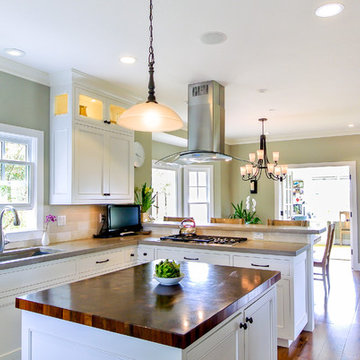
The open kitchen design features a walnut end-grain butcher block style island surrounded by polished concrete countertops complimented by white shaker cabinets with lighted display accents at the top. Plenty of natural light spills in through the windows giving the kitchen a light, airy feel throughout the day.
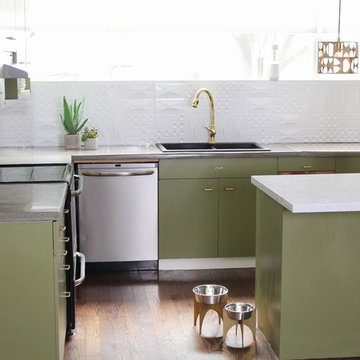
Daniel Beecher
Mid-sized midcentury l-shaped eat-in kitchen in Salt Lake City with a drop-in sink, flat-panel cabinets, green cabinets, concrete benchtops, white splashback, stainless steel appliances, medium hardwood floors and a peninsula.
Mid-sized midcentury l-shaped eat-in kitchen in Salt Lake City with a drop-in sink, flat-panel cabinets, green cabinets, concrete benchtops, white splashback, stainless steel appliances, medium hardwood floors and a peninsula.
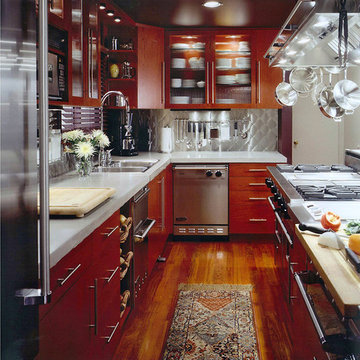
Galley Kitchen boasts concrete countertops and stainless steel backsplashes. Cabinetry is Wood-Mode cinnabar on Oak. Appliances and hood are all stainless steel.
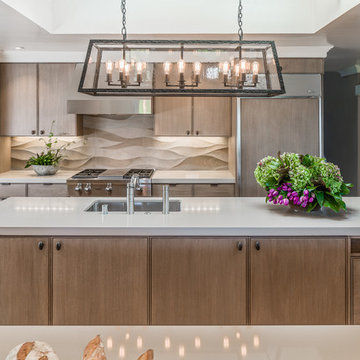
Elegant modern kitchen created by combining custom cabinets, ceasar stone counter tops, Artistic Tile backsplash and Gregorious Pineo LIght Fixture. Custom cabinets all finished by hand with custom color and glaze by Fabian Fine furniture. Photos by Christopher Stark
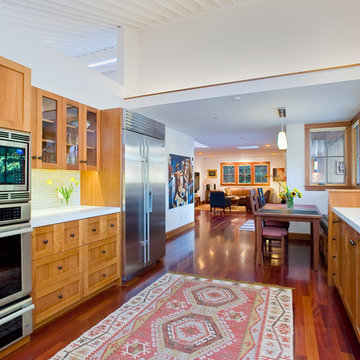
Photos: Anthony Dimaano
Mid-sized contemporary u-shaped eat-in kitchen in San Francisco with shaker cabinets, stainless steel appliances, medium wood cabinets, an undermount sink, concrete benchtops, white splashback, cement tile splashback and medium hardwood floors.
Mid-sized contemporary u-shaped eat-in kitchen in San Francisco with shaker cabinets, stainless steel appliances, medium wood cabinets, an undermount sink, concrete benchtops, white splashback, cement tile splashback and medium hardwood floors.
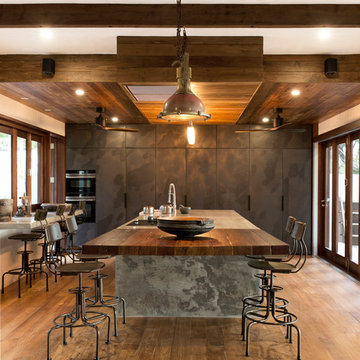
Design ideas for a tropical l-shaped eat-in kitchen in Cairns with flat-panel cabinets, brown cabinets, concrete benchtops, window splashback, medium hardwood floors, with island, brown floor and grey benchtop.

Kitchen featuring white oak lower cabinetry, white painted upper cabinetry with blue accent cabinetry, including the island. Custom steel hood fabricated in-house by Ridgecrest Designs. Custom wood beam light fixture fabricated in-house by Ridgecrest Designs. Steel mesh cabinet panels, brass and bronze hardware, La Cornue French range, concrete island countertop and engineered quartz perimeter countertop. The 10' AG Millworks doors open out onto the California Room.
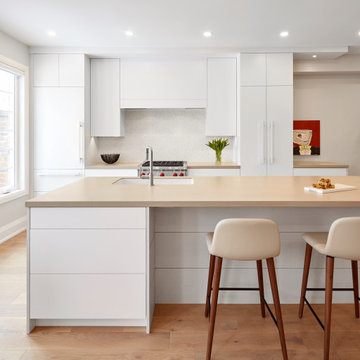
This modern kitchen features a large center island and an open concept design. The wall cabinets have slab doors with integrated touch latch. The counter is textured porcelain stone and the backsplash is milk porcelain tile. The knee wall and side panels have a high end linin textured laminate from Westin Wood Premium. You'll also find an undermount sink, high arch faucet, and a concealed fridge and dishwasher.
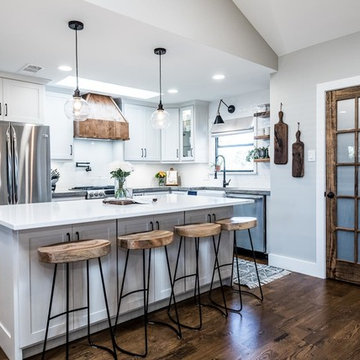
Darby Kate Photography
This is an example of a mid-sized country l-shaped open plan kitchen in Dallas with a farmhouse sink, shaker cabinets, white cabinets, concrete benchtops, white splashback, ceramic splashback, stainless steel appliances, medium hardwood floors, with island, brown floor and grey benchtop.
This is an example of a mid-sized country l-shaped open plan kitchen in Dallas with a farmhouse sink, shaker cabinets, white cabinets, concrete benchtops, white splashback, ceramic splashback, stainless steel appliances, medium hardwood floors, with island, brown floor and grey benchtop.
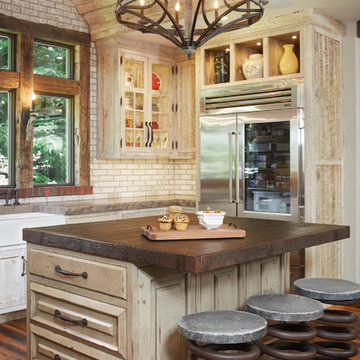
The most notable design component is the exceptional use of reclaimed wood throughout nearly every application. Sourced from not only one, but two different Indiana barns, this hand hewn and rough sawn wood is used in a variety of applications including custom cabinetry with a white glaze finish, dark stained window casing, butcher block island countertop and handsome woodwork on the fireplace mantel, range hood, and ceiling. Underfoot, Oak wood flooring is salvaged from a tobacco barn, giving it its unique tone and rich shine that comes only from the unique process of drying and curing tobacco.
Photo Credit: Ashley Avila
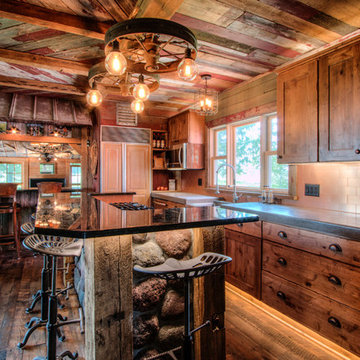
Dura supreme Cabinetry
Napa panel door, Knotty Alder wood, Custom stain & distressed finish
Photography by Kayser Photography of Lake Geneva Wi
Photo of a small country galley eat-in kitchen in Milwaukee with recessed-panel cabinets, light wood cabinets, with island, a farmhouse sink, concrete benchtops, beige splashback, cement tile splashback, panelled appliances and medium hardwood floors.
Photo of a small country galley eat-in kitchen in Milwaukee with recessed-panel cabinets, light wood cabinets, with island, a farmhouse sink, concrete benchtops, beige splashback, cement tile splashback, panelled appliances and medium hardwood floors.
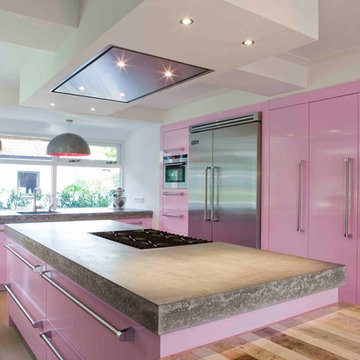
Design ideas for a large contemporary l-shaped eat-in kitchen in New York with flat-panel cabinets, stainless steel appliances, an undermount sink, concrete benchtops, medium hardwood floors and with island.
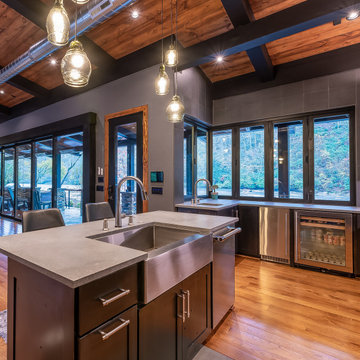
This gorgeous modern home sits along a rushing river and includes a separate enclosed pavilion. Distinguishing features include the mixture of metal, wood and stone textures throughout the home in hues of brown, grey and black.
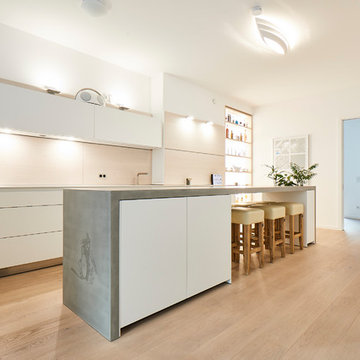
Large modern galley open plan kitchen in Hamburg with an integrated sink, flat-panel cabinets, white cabinets, concrete benchtops, beige splashback, timber splashback, white appliances, medium hardwood floors, with island, brown floor and grey benchtop.
Kitchen with Concrete Benchtops and Medium Hardwood Floors Design Ideas
9