Kitchen with Concrete Benchtops and Multi-Coloured Floor Design Ideas
Refine by:
Budget
Sort by:Popular Today
121 - 140 of 231 photos
Item 1 of 3
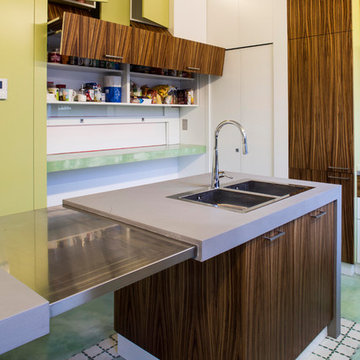
Luigi Filetici
Inspiration for a mid-sized modern u-shaped separate kitchen in Rome with a drop-in sink, flat-panel cabinets, purple cabinets, concrete benchtops, stainless steel appliances, linoleum floors, with island and multi-coloured floor.
Inspiration for a mid-sized modern u-shaped separate kitchen in Rome with a drop-in sink, flat-panel cabinets, purple cabinets, concrete benchtops, stainless steel appliances, linoleum floors, with island and multi-coloured floor.
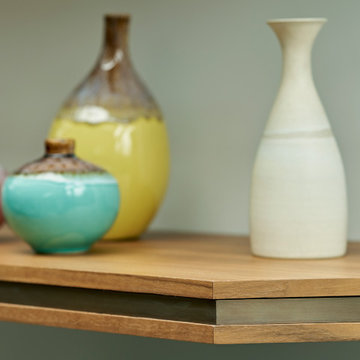
Mid-sized galley open plan kitchen in London with an integrated sink, flat-panel cabinets, dark wood cabinets, concrete benchtops, stainless steel appliances, porcelain floors, with island, multi-coloured floor, grey benchtop and vaulted.
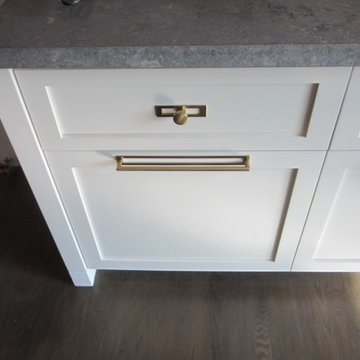
Remodel 1960's kitchen to updated craftsman kitchen to match with the historic characteristics of the home.
Photo of a large arts and crafts eat-in kitchen in Los Angeles with an undermount sink, shaker cabinets, white cabinets, concrete benchtops, grey splashback, marble splashback, stainless steel appliances, dark hardwood floors, with island, multi-coloured floor and grey benchtop.
Photo of a large arts and crafts eat-in kitchen in Los Angeles with an undermount sink, shaker cabinets, white cabinets, concrete benchtops, grey splashback, marble splashback, stainless steel appliances, dark hardwood floors, with island, multi-coloured floor and grey benchtop.
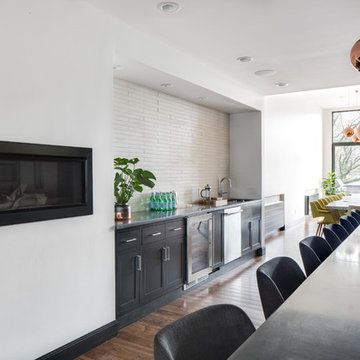
Chad Mellon
Photo of a large transitional galley eat-in kitchen in Cincinnati with an integrated sink, shaker cabinets, grey cabinets, concrete benchtops, white splashback, subway tile splashback, stainless steel appliances, medium hardwood floors, with island, multi-coloured floor and grey benchtop.
Photo of a large transitional galley eat-in kitchen in Cincinnati with an integrated sink, shaker cabinets, grey cabinets, concrete benchtops, white splashback, subway tile splashback, stainless steel appliances, medium hardwood floors, with island, multi-coloured floor and grey benchtop.
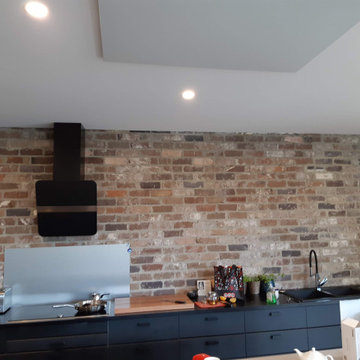
This contemporary Duplex Home in Canberra was designed by Smart SIPs and used our SIPs Wall Panels to help achieve a 9-star energy rating. Recycled Timber, Recycled Bricks and Standing Seam Colorbond materials add to the charm of the home.
The home design incorporated Triple Glazed Windows, Solar Panels on the roof, Heat pumps to heat the water, and Herschel Electric Infrared Heaters to heat the home.
This Solar Passive all-electric home is not connected to the gas supply, thereby reducing the energy use and carbon footprint throughout the home's life.
Providing homeowners with low running costs and a warm, comfortable home throughout the year.
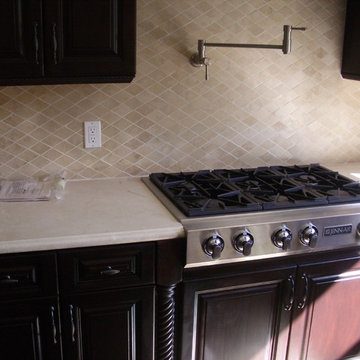
Kitchen of the new house construction in Sherman Oaks which included installation of stainless steel fixtures, ceramic backsplash, kitchen countertop and dark finished cabinets and shelves.
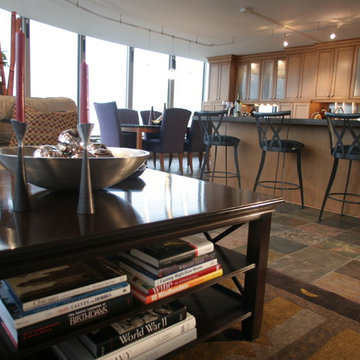
Bob Milkovich
Photo of a mid-sized transitional galley eat-in kitchen in Charlotte with an undermount sink, recessed-panel cabinets, light wood cabinets, concrete benchtops, stainless steel appliances, slate floors, with island, multi-coloured floor and grey benchtop.
Photo of a mid-sized transitional galley eat-in kitchen in Charlotte with an undermount sink, recessed-panel cabinets, light wood cabinets, concrete benchtops, stainless steel appliances, slate floors, with island, multi-coloured floor and grey benchtop.
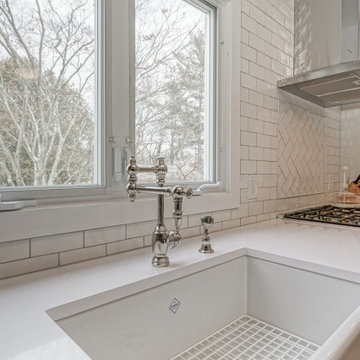
Photo of a large transitional l-shaped eat-in kitchen in Philadelphia with an undermount sink, shaker cabinets, grey cabinets, concrete benchtops, white splashback, subway tile splashback, stainless steel appliances, light hardwood floors, no island, multi-coloured floor and white benchtop.
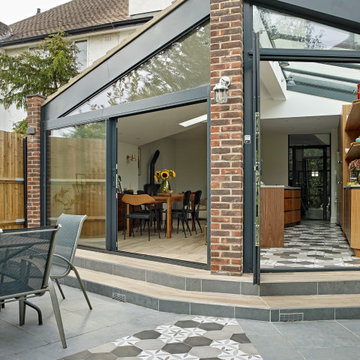
Mid-sized galley open plan kitchen in London with an integrated sink, flat-panel cabinets, dark wood cabinets, concrete benchtops, stainless steel appliances, porcelain floors, with island, multi-coloured floor, grey benchtop and vaulted.
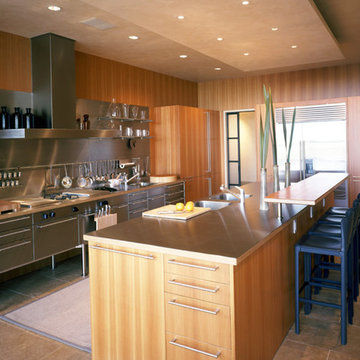
This is an example of a large contemporary galley eat-in kitchen in Austin with an integrated sink, flat-panel cabinets, beige cabinets, concrete benchtops, metallic splashback, metal splashback, stainless steel appliances, terra-cotta floors, with island and multi-coloured floor.
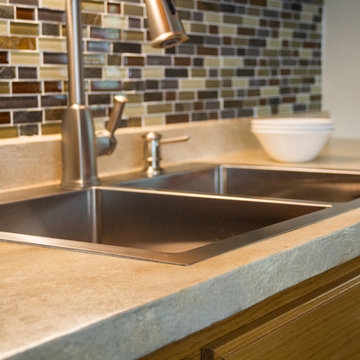
This small home features functional kitchen counters that offer both work space and beautiful design. With neutral colors that don't distract from the modern design and a live edge that offers texture, these counters are ideal for this homeowner. The wood-inspired Granicrete flooring in the kitchen is NSF certified, so clean up is a breeze and bacteria is no concern.
Photographer Credit - Becky Ankeny Design
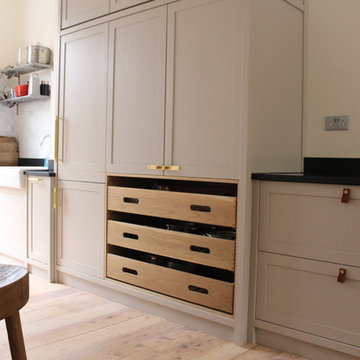
Stunning shaker kitchen in muted tones from Farrow and Ball with bespoke Oak internals and many bespoke features including a lovely larder cupboard with solid Oak spice racks and Ladder. A freestanding island unit marks the design with a fantastic polished concrete worktop.
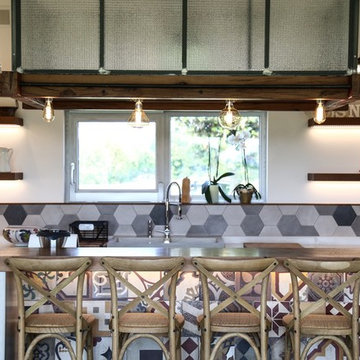
Design ideas for a large industrial u-shaped eat-in kitchen in Bologna with a double-bowl sink, louvered cabinets, distressed cabinets, concrete benchtops, multi-coloured splashback, cement tile splashback, stainless steel appliances, porcelain floors, with island, multi-coloured floor and grey benchtop.
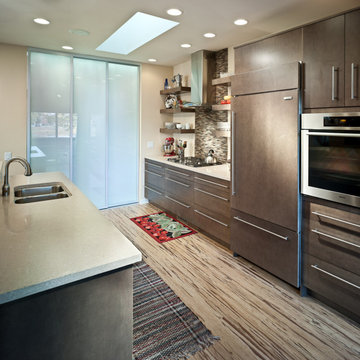
Photo of a transitional kitchen in Other with a double-bowl sink, flat-panel cabinets, brown cabinets, concrete benchtops, glass tile splashback, stainless steel appliances, bamboo floors, a peninsula, multi-coloured floor and beige benchtop.
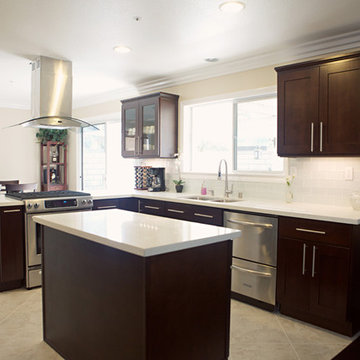
This kitchen included the installation of beech espresso cabinets, recessed lighting, stainless steel kitchen appliances, kitchen island and sliding glass window.
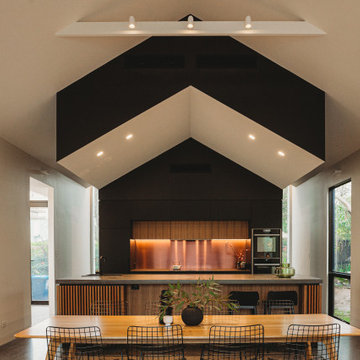
Tea House Kitchen, Dining & Gathering
Inspiration for a large contemporary single-wall open plan kitchen in Adelaide with a drop-in sink, medium wood cabinets, red splashback, black appliances, concrete floors, with island, multi-coloured floor, brown benchtop, vaulted, concrete benchtops and subway tile splashback.
Inspiration for a large contemporary single-wall open plan kitchen in Adelaide with a drop-in sink, medium wood cabinets, red splashback, black appliances, concrete floors, with island, multi-coloured floor, brown benchtop, vaulted, concrete benchtops and subway tile splashback.
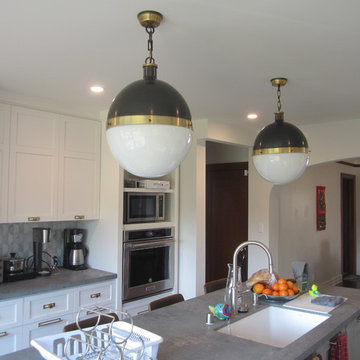
Remodel 1960's kitchen to updated craftsman kitchen to match with the historic characteristics of the home.
Inspiration for a large arts and crafts eat-in kitchen in Los Angeles with an undermount sink, shaker cabinets, white cabinets, concrete benchtops, grey splashback, marble splashback, stainless steel appliances, dark hardwood floors, with island, multi-coloured floor and grey benchtop.
Inspiration for a large arts and crafts eat-in kitchen in Los Angeles with an undermount sink, shaker cabinets, white cabinets, concrete benchtops, grey splashback, marble splashback, stainless steel appliances, dark hardwood floors, with island, multi-coloured floor and grey benchtop.
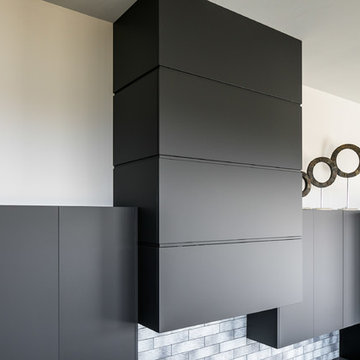
A shot of the custom-built hood surround with detailed reveal. This is a large hood surround which creates a clean focal point in the kitchen.
SpartaPhoto - Alex Rentzis
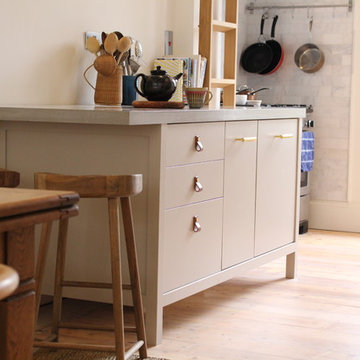
Stunning shaker kitchen in muted tones from Farrow and Ball with bespoke Oak internals and many bespoke features including a lovely larder cupboard with solid Oak spice racks and Ladder. A freestanding island unit marks the design with a fantastic polished concrete worktop.
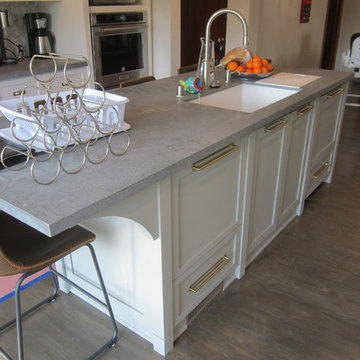
Remodel 1960's kitchen to updated craftsman kitchen to match with the historic characteristics of the home.
Inspiration for a large arts and crafts eat-in kitchen in Los Angeles with an undermount sink, shaker cabinets, white cabinets, concrete benchtops, grey splashback, marble splashback, stainless steel appliances, dark hardwood floors, with island, multi-coloured floor and grey benchtop.
Inspiration for a large arts and crafts eat-in kitchen in Los Angeles with an undermount sink, shaker cabinets, white cabinets, concrete benchtops, grey splashback, marble splashback, stainless steel appliances, dark hardwood floors, with island, multi-coloured floor and grey benchtop.
Kitchen with Concrete Benchtops and Multi-Coloured Floor Design Ideas
7