Kitchen with Concrete Benchtops and Painted Wood Floors Design Ideas
Refine by:
Budget
Sort by:Popular Today
1 - 20 of 85 photos
Item 1 of 3

The oak paneled kitchen is modern and final with a grey concrete countertop. Black accents in the kitchen hardware, fact and cabinet trim details give the space a bold look. Counter stool upholstered in a cream beige leather add a sense of softness.
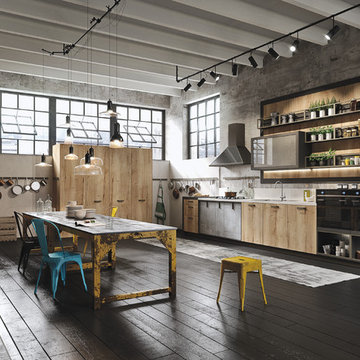
Design ideas for a mid-sized industrial l-shaped open plan kitchen in Marseille with an integrated sink, glass-front cabinets, light wood cabinets, concrete benchtops, grey splashback, cement tile splashback, black appliances, painted wood floors and with island.
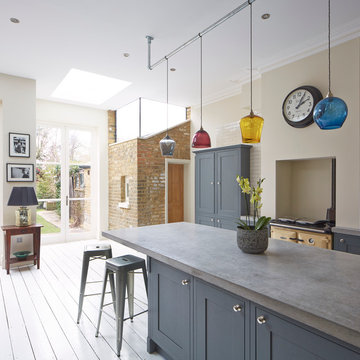
Photos: David Parmiter
Large transitional kitchen in London with shaker cabinets, blue cabinets, concrete benchtops, beige splashback, subway tile splashback and painted wood floors.
Large transitional kitchen in London with shaker cabinets, blue cabinets, concrete benchtops, beige splashback, subway tile splashback and painted wood floors.
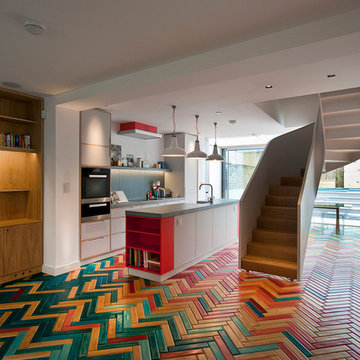
Eclectic galley open plan kitchen in London with multi-coloured floor, flat-panel cabinets, white cabinets, concrete benchtops, grey splashback, black appliances, painted wood floors and with island.
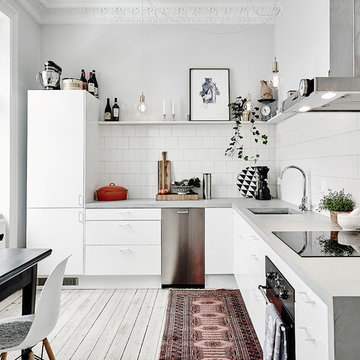
Anders Bersgtedt
Design ideas for a mid-sized transitional l-shaped kitchen in Gothenburg with a single-bowl sink, flat-panel cabinets, white cabinets, concrete benchtops, stainless steel appliances, painted wood floors and no island.
Design ideas for a mid-sized transitional l-shaped kitchen in Gothenburg with a single-bowl sink, flat-panel cabinets, white cabinets, concrete benchtops, stainless steel appliances, painted wood floors and no island.

Un loft immense, dans un ancien garage, à rénover entièrement pour moins de 250 euros par mètre carré ! Il a fallu ruser.... les anciens propriétaires avaient peint les murs en vert pomme et en violet, aucun sol n'était semblable à l'autre.... l'uniformisation s'est faite par le choix d'un beau blanc mat partout, sols murs et plafonds, avec un revêtement de sol pour usage commercial qui a permis de proposer de la résistance tout en conservant le bel aspect des lattes de parquet (en réalité un parquet flottant de très mauvaise facture, qui semble ainsi du parquet massif simplement peint). Le blanc a aussi apporté de la luminosité et une impression de calme, d'espace et de quiétude, tout en jouant au maximum de la luminosité naturelle dans cet ancien garage où les seules fenêtres sont des fenêtres de toit qui laissent seulement voir le ciel. La salle de bain était en carrelage marron, remplacé par des carreaux émaillés imitation zelliges ; pour donner du cachet et un caractère unique au lieu, les meubles ont été maçonnés sur mesure : plan vasque dans la salle de bain, bibliothèque dans le salon de lecture, vaisselier dans l'espace dinatoire, meuble de rangement pour les jouets dans le coin des enfants. La cuisine ne pouvait pas être refaite entièrement pour une question de budget, on a donc simplement remplacé les portes blanches laquées d'origine par du beau pin huilé et des poignées industrielles. Toujours pour respecter les contraintes financières de la famille, les meubles et accessoires ont été dans la mesure du possible chinés sur internet ou aux puces. Les nouveaux propriétaires souhaitaient un univers industriels campagnard, un sentiment de maison de vacances en noir, blanc et bois. Seule exception : la chambre d'enfants (une petite fille et un bébé) pour laquelle une estrade sur mesure a été imaginée, avec des rangements en dessous et un espace pour la tête de lit du berceau. Le papier peint Rebel Walls à l'ambiance sylvestre complète la déco, très nature et poétique.
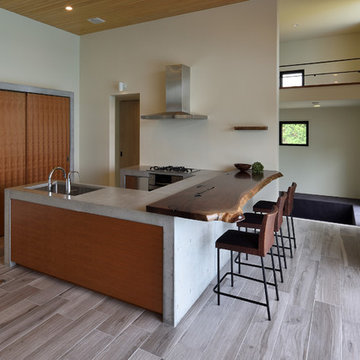
architect design office Mof
This is an example of a contemporary u-shaped open plan kitchen in Other with a single-bowl sink, concrete benchtops, painted wood floors, with island and grey floor.
This is an example of a contemporary u-shaped open plan kitchen in Other with a single-bowl sink, concrete benchtops, painted wood floors, with island and grey floor.
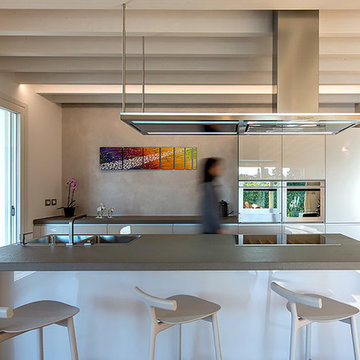
La cucina è caratterizzata da un'isola attrezzata ed una parete posteriore con tre colonne tecniche.
Design ideas for a mid-sized contemporary galley open plan kitchen in Other with a double-bowl sink, glass-front cabinets, white cabinets, concrete benchtops, grey splashback, stainless steel appliances, painted wood floors, with island, brown floor and grey benchtop.
Design ideas for a mid-sized contemporary galley open plan kitchen in Other with a double-bowl sink, glass-front cabinets, white cabinets, concrete benchtops, grey splashback, stainless steel appliances, painted wood floors, with island, brown floor and grey benchtop.
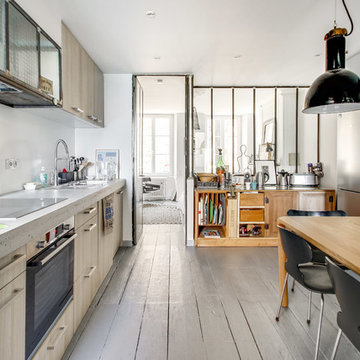
This is an example of a scandinavian eat-in kitchen in Le Havre with flat-panel cabinets, light wood cabinets, concrete benchtops, painted wood floors, beige floor and grey benchtop.
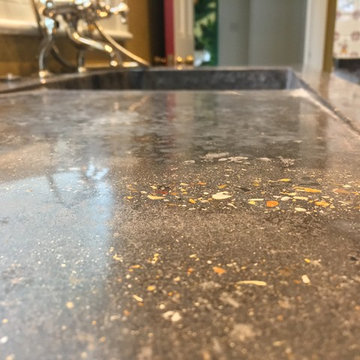
Junior Phipps
Design ideas for a mid-sized traditional open plan kitchen in London with an integrated sink, beaded inset cabinets, green cabinets, concrete benchtops, yellow splashback, panelled appliances and painted wood floors.
Design ideas for a mid-sized traditional open plan kitchen in London with an integrated sink, beaded inset cabinets, green cabinets, concrete benchtops, yellow splashback, panelled appliances and painted wood floors.
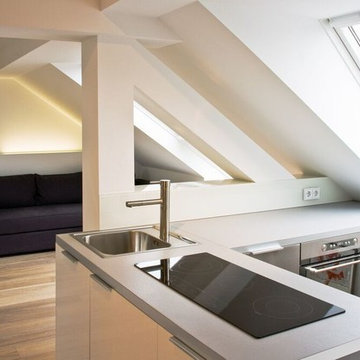
Individuelle Küche mit Dachschrägen ©Jannis Wiebusch
Inspiration for a small contemporary l-shaped open plan kitchen in Dortmund with a drop-in sink, flat-panel cabinets, white cabinets, concrete benchtops, white splashback, glass sheet splashback, stainless steel appliances, painted wood floors and a peninsula.
Inspiration for a small contemporary l-shaped open plan kitchen in Dortmund with a drop-in sink, flat-panel cabinets, white cabinets, concrete benchtops, white splashback, glass sheet splashback, stainless steel appliances, painted wood floors and a peninsula.
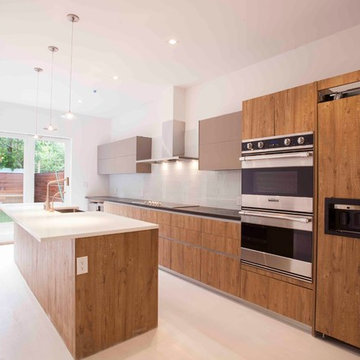
Large modern kitchen with high-end finishes and appliances.
Inspiration for an expansive contemporary single-wall eat-in kitchen in New York with a farmhouse sink, glass-front cabinets, light wood cabinets, concrete benchtops, white splashback, glass tile splashback, stainless steel appliances, painted wood floors and with island.
Inspiration for an expansive contemporary single-wall eat-in kitchen in New York with a farmhouse sink, glass-front cabinets, light wood cabinets, concrete benchtops, white splashback, glass tile splashback, stainless steel appliances, painted wood floors and with island.
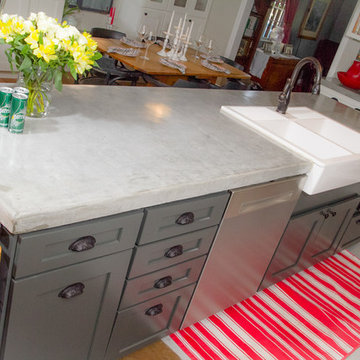
Lots of working and entertaining space on this long island that separates the kitchen from the dining space. The island cabinets are a medium gray.
This is an example of a small country galley eat-in kitchen in Phoenix with a farmhouse sink, shaker cabinets, white cabinets, concrete benchtops, grey splashback, cement tile splashback, stainless steel appliances, painted wood floors, with island and grey floor.
This is an example of a small country galley eat-in kitchen in Phoenix with a farmhouse sink, shaker cabinets, white cabinets, concrete benchtops, grey splashback, cement tile splashback, stainless steel appliances, painted wood floors, with island and grey floor.
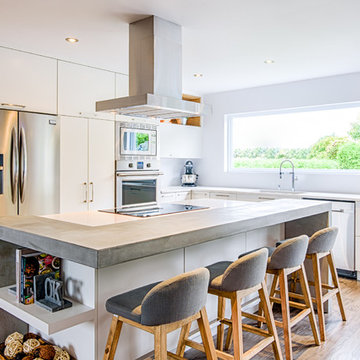
This is an example of a mid-sized modern l-shaped eat-in kitchen in Montreal with an undermount sink, flat-panel cabinets, white cabinets, concrete benchtops, stainless steel appliances, painted wood floors, with island and grey floor.
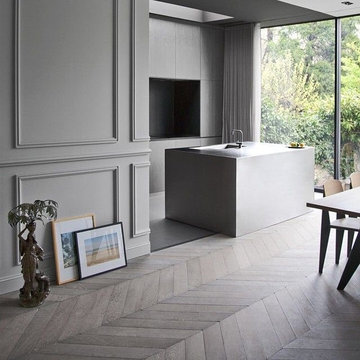
Mid-sized scandinavian l-shaped open plan kitchen in Nuremberg with an integrated sink, flat-panel cabinets, beige cabinets, concrete benchtops, beige splashback, painted wood floors and with island.
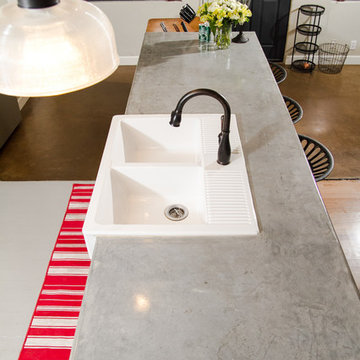
Lots of working and entertaining space on this long island that separates the kitchen from the dining space
Design ideas for a small country galley eat-in kitchen in Phoenix with a farmhouse sink, shaker cabinets, white cabinets, concrete benchtops, grey splashback, cement tile splashback, stainless steel appliances, painted wood floors, with island and grey floor.
Design ideas for a small country galley eat-in kitchen in Phoenix with a farmhouse sink, shaker cabinets, white cabinets, concrete benchtops, grey splashback, cement tile splashback, stainless steel appliances, painted wood floors, with island and grey floor.
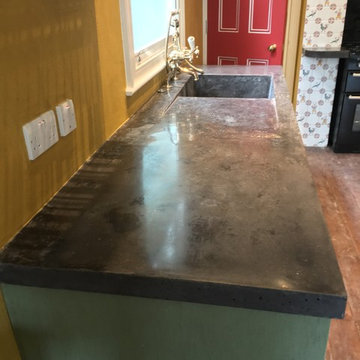
Junior Phipps
Design ideas for a mid-sized traditional open plan kitchen in London with an integrated sink, beaded inset cabinets, green cabinets, concrete benchtops, yellow splashback, panelled appliances and painted wood floors.
Design ideas for a mid-sized traditional open plan kitchen in London with an integrated sink, beaded inset cabinets, green cabinets, concrete benchtops, yellow splashback, panelled appliances and painted wood floors.
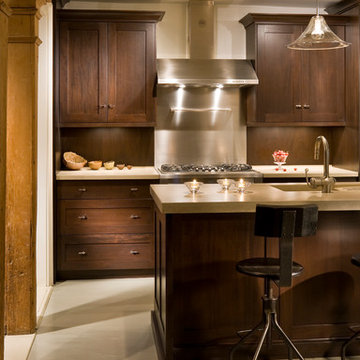
walnut cabinets, concrete countertops with integral sink. Integrated refrigerator.
Small eclectic galley separate kitchen in Chicago with an integrated sink, flat-panel cabinets, dark wood cabinets, concrete benchtops, metallic splashback, stainless steel appliances, painted wood floors and with island.
Small eclectic galley separate kitchen in Chicago with an integrated sink, flat-panel cabinets, dark wood cabinets, concrete benchtops, metallic splashback, stainless steel appliances, painted wood floors and with island.
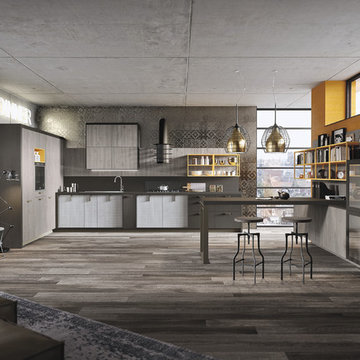
This is an example of a mid-sized industrial l-shaped open plan kitchen in Marseille with an integrated sink, glass-front cabinets, light wood cabinets, concrete benchtops, grey splashback, cement tile splashback, black appliances, painted wood floors and with island.
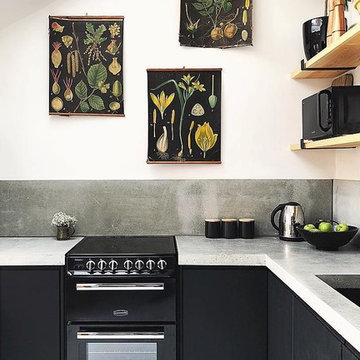
Contemporary small kitchen with concrete worktops and painted black cupboards finished with three early 20th Century German botanical charts from Molly and Maud's.
Kitchen with Concrete Benchtops and Painted Wood Floors Design Ideas
1