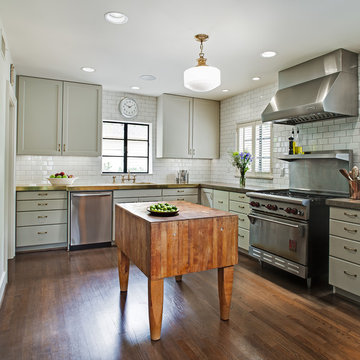Kitchen with Concrete Benchtops and Subway Tile Splashback Design Ideas
Refine by:
Budget
Sort by:Popular Today
161 - 180 of 1,023 photos
Item 1 of 3
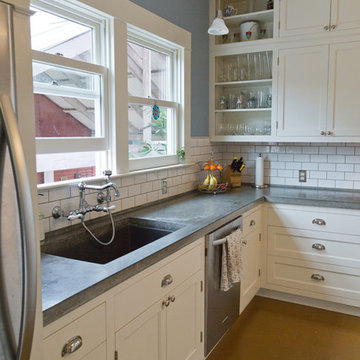
Sung Kokko Photography
Inspiration for a mid-sized traditional l-shaped kitchen in Portland with an undermount sink, flat-panel cabinets, white cabinets, concrete benchtops, white splashback, subway tile splashback, stainless steel appliances, linoleum floors, with island, brown floor and grey benchtop.
Inspiration for a mid-sized traditional l-shaped kitchen in Portland with an undermount sink, flat-panel cabinets, white cabinets, concrete benchtops, white splashback, subway tile splashback, stainless steel appliances, linoleum floors, with island, brown floor and grey benchtop.
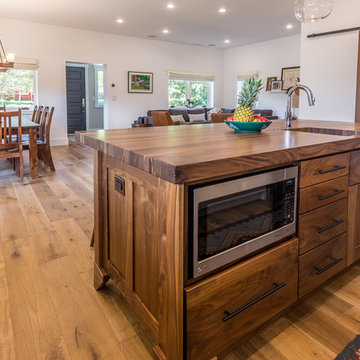
Walnut Butcherblock Island
Walnut Doors
White Oak Floating shelves
Concrete Counter top on perimeter
Photo of a country l-shaped open plan kitchen in Denver with a single-bowl sink, white cabinets, concrete benchtops, white splashback, subway tile splashback, stainless steel appliances, medium hardwood floors and with island.
Photo of a country l-shaped open plan kitchen in Denver with a single-bowl sink, white cabinets, concrete benchtops, white splashback, subway tile splashback, stainless steel appliances, medium hardwood floors and with island.
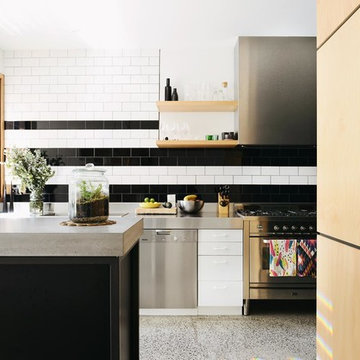
Lauren Bamford
Photo of a contemporary kitchen in Melbourne with concrete benchtops, flat-panel cabinets, multi-coloured splashback, subway tile splashback and stainless steel appliances.
Photo of a contemporary kitchen in Melbourne with concrete benchtops, flat-panel cabinets, multi-coloured splashback, subway tile splashback and stainless steel appliances.
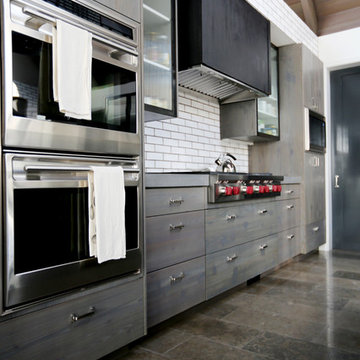
With an open plan complete with sky-high wood planked ceilings, every interior element of this kitchen is beautiful and functional.
Cabochon Surfaces & Fixtures
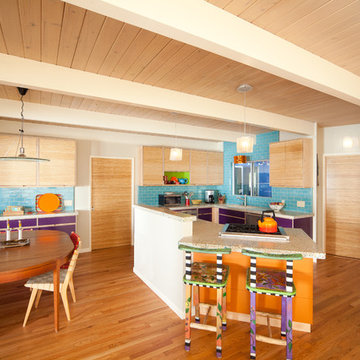
Elliott Johnson Photography
Photo of an eclectic u-shaped eat-in kitchen in San Luis Obispo with flat-panel cabinets, light wood cabinets, concrete benchtops, blue splashback, subway tile splashback and stainless steel appliances.
Photo of an eclectic u-shaped eat-in kitchen in San Luis Obispo with flat-panel cabinets, light wood cabinets, concrete benchtops, blue splashback, subway tile splashback and stainless steel appliances.
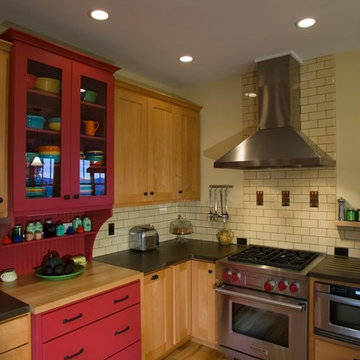
Frontier Group
Traditional kitchen in Other with subway tile splashback, concrete benchtops, red cabinets and stainless steel appliances.
Traditional kitchen in Other with subway tile splashback, concrete benchtops, red cabinets and stainless steel appliances.
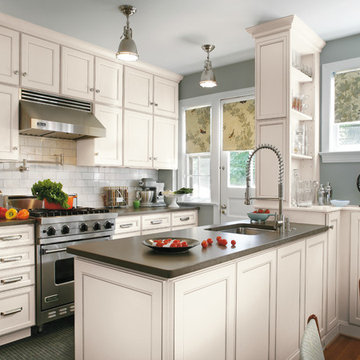
These photos are credited to Aristokraft Cabinetry of Master Brand Cabinets out of Jasper, Indiana. Affordable, yet stylish cabinetry that will last and create that updated space you have been dreaming of.
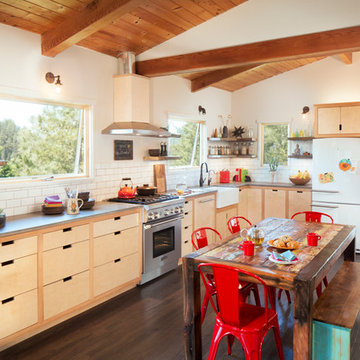
The completely remodeled kitchen is now the focal point of the home. The modern concrete countertops, subway tiles and unique custom cabinets add clean lines and are complemented by the warm and rustic reclaimed wood open shelving. The sleek custom concrete countertop features an integral drain board. Custom made with beech and birch wood, the flush inset cabinets feature unique routed pulls and a beaded face frame.
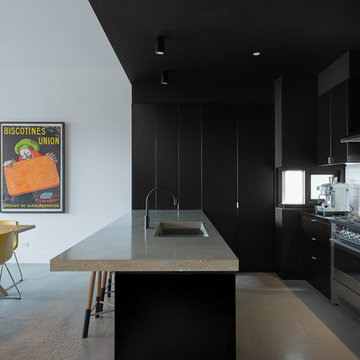
Black kitchen with plywood edging, concrete bench top, subway tile splash back.
Photo of a small industrial u-shaped open plan kitchen in Melbourne with an integrated sink, flat-panel cabinets, black cabinets, concrete benchtops, white splashback, subway tile splashback, stainless steel appliances, concrete floors and a peninsula.
Photo of a small industrial u-shaped open plan kitchen in Melbourne with an integrated sink, flat-panel cabinets, black cabinets, concrete benchtops, white splashback, subway tile splashback, stainless steel appliances, concrete floors and a peninsula.
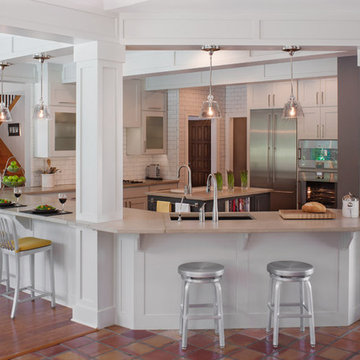
"After" photo Looking from the Living Room, the Kitchen now has an open and integrated feel to the rest of the house. The cook can enjoy being a part of every public room in the downstairs space.
Remodel by Paula Ables Interiors
Builder: Roger Lawrence
Photographer: Coles Hairston
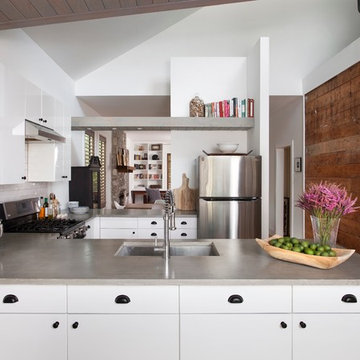
Ryann Ford
Inspiration for a contemporary u-shaped kitchen in Austin with flat-panel cabinets, white cabinets, concrete benchtops, white splashback, stainless steel appliances, an undermount sink, subway tile splashback, a peninsula and light hardwood floors.
Inspiration for a contemporary u-shaped kitchen in Austin with flat-panel cabinets, white cabinets, concrete benchtops, white splashback, stainless steel appliances, an undermount sink, subway tile splashback, a peninsula and light hardwood floors.
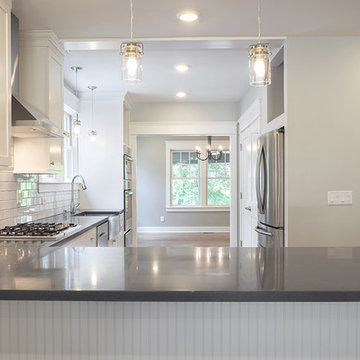
Photography by Sara Rounsavall, Construction by Deep Creek Builders
This is an example of a mid-sized traditional u-shaped open plan kitchen in Louisville with a farmhouse sink, shaker cabinets, white cabinets, concrete benchtops, white splashback, subway tile splashback, stainless steel appliances, medium hardwood floors and a peninsula.
This is an example of a mid-sized traditional u-shaped open plan kitchen in Louisville with a farmhouse sink, shaker cabinets, white cabinets, concrete benchtops, white splashback, subway tile splashback, stainless steel appliances, medium hardwood floors and a peninsula.
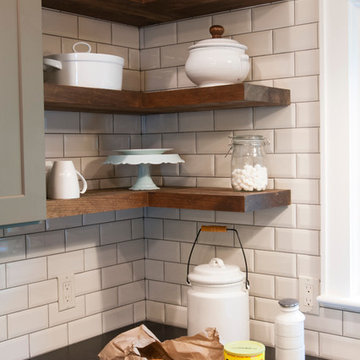
Erik Rank Photography
Mid-sized transitional u-shaped eat-in kitchen in New York with a farmhouse sink, recessed-panel cabinets, grey cabinets, concrete benchtops, white splashback, subway tile splashback, stainless steel appliances, ceramic floors and a peninsula.
Mid-sized transitional u-shaped eat-in kitchen in New York with a farmhouse sink, recessed-panel cabinets, grey cabinets, concrete benchtops, white splashback, subway tile splashback, stainless steel appliances, ceramic floors and a peninsula.
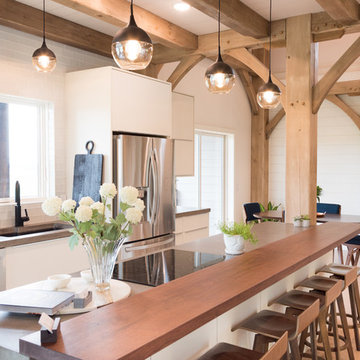
This is an example of a mid-sized country single-wall open plan kitchen in Minneapolis with an undermount sink, flat-panel cabinets, white cabinets, concrete benchtops, white splashback, subway tile splashback, stainless steel appliances, medium hardwood floors, with island, brown floor and grey benchtop.
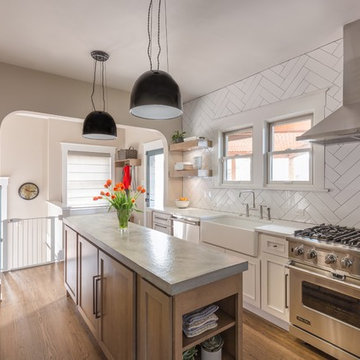
Kitchen remodel by Basements & Beyond
This is an example of a transitional galley eat-in kitchen in Denver with a farmhouse sink, shaker cabinets, white cabinets, concrete benchtops, white splashback, subway tile splashback, stainless steel appliances, medium hardwood floors, with island and brown floor.
This is an example of a transitional galley eat-in kitchen in Denver with a farmhouse sink, shaker cabinets, white cabinets, concrete benchtops, white splashback, subway tile splashback, stainless steel appliances, medium hardwood floors, with island and brown floor.
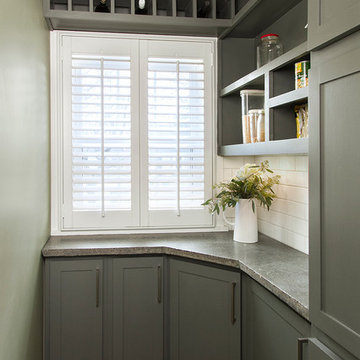
Building Design, Plans, and Interior Finishes by: Fluidesign Studio I Builder: Anchor Builders I Photographer: sethbennphoto.com
Inspiration for a small transitional l-shaped separate kitchen in Minneapolis with shaker cabinets, concrete benchtops, white splashback, subway tile splashback and medium hardwood floors.
Inspiration for a small transitional l-shaped separate kitchen in Minneapolis with shaker cabinets, concrete benchtops, white splashback, subway tile splashback and medium hardwood floors.
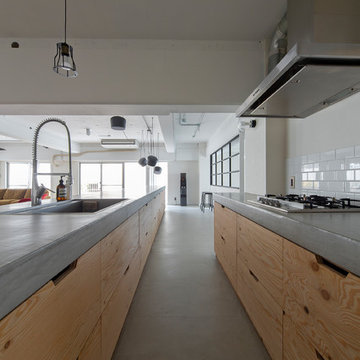
Design ideas for a large industrial galley open plan kitchen in Osaka with an undermount sink, beaded inset cabinets, medium wood cabinets, concrete benchtops, white splashback, subway tile splashback, stainless steel appliances, concrete floors, with island and grey floor.
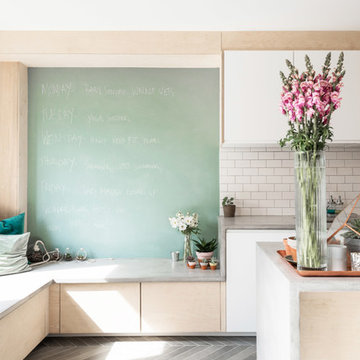
French & Tye
Design ideas for a scandinavian kitchen in London with flat-panel cabinets, white cabinets, concrete benchtops, white splashback, subway tile splashback, with island, grey floor and grey benchtop.
Design ideas for a scandinavian kitchen in London with flat-panel cabinets, white cabinets, concrete benchtops, white splashback, subway tile splashback, with island, grey floor and grey benchtop.
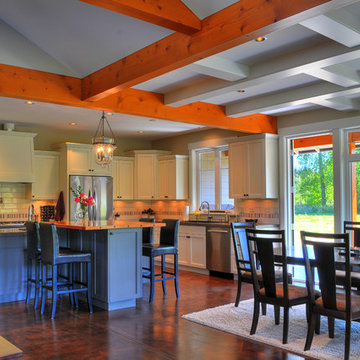
Open concept custom kitchen and dining room with soffited ceiling, exposed fir beams, acid washed concrete floors, 2 kitchen islands, concrete and butcher block countertops, and range with wall mounted pot filler faucet.
Kitchen with Concrete Benchtops and Subway Tile Splashback Design Ideas
9
