Kitchen with Concrete Benchtops and Terra-cotta Floors Design Ideas
Refine by:
Budget
Sort by:Popular Today
41 - 60 of 91 photos
Item 1 of 3
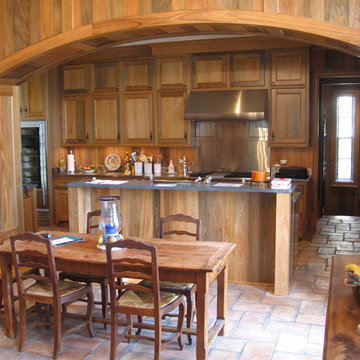
Kitchen, constructed with sinker Cypress,with clear finish.
This is an example of a large country single-wall eat-in kitchen in Other with recessed-panel cabinets, dark wood cabinets, concrete benchtops, metallic splashback, metal splashback, stainless steel appliances, terra-cotta floors and with island.
This is an example of a large country single-wall eat-in kitchen in Other with recessed-panel cabinets, dark wood cabinets, concrete benchtops, metallic splashback, metal splashback, stainless steel appliances, terra-cotta floors and with island.
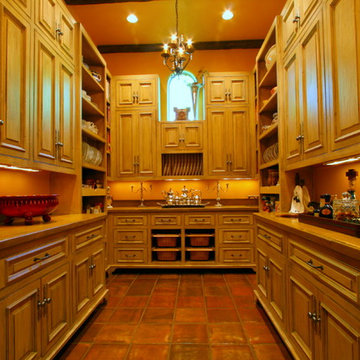
Photo of an expansive mediterranean u-shaped separate kitchen in Other with a farmhouse sink, beaded inset cabinets, white cabinets, concrete benchtops, green splashback, terra-cotta splashback, stainless steel appliances, terra-cotta floors and with island.
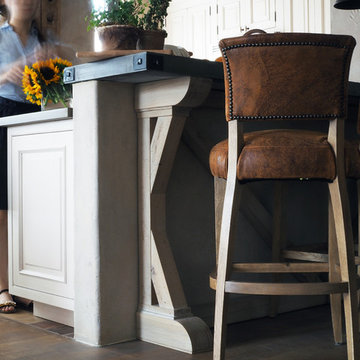
Photo of a small country l-shaped open plan kitchen in New York with a farmhouse sink, beaded inset cabinets, white cabinets, concrete benchtops, white splashback, subway tile splashback, stainless steel appliances, terra-cotta floors and no island.
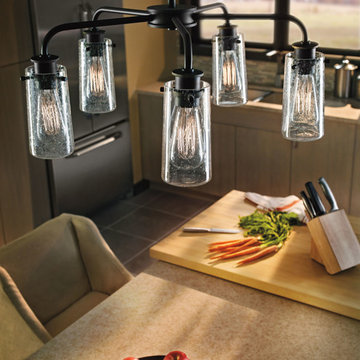
Black above pendant light fixture
This is an example of a mid-sized transitional galley separate kitchen in New York with a double-bowl sink, flat-panel cabinets, medium wood cabinets, concrete benchtops, black splashback, cement tile splashback, black appliances, terra-cotta floors and with island.
This is an example of a mid-sized transitional galley separate kitchen in New York with a double-bowl sink, flat-panel cabinets, medium wood cabinets, concrete benchtops, black splashback, cement tile splashback, black appliances, terra-cotta floors and with island.
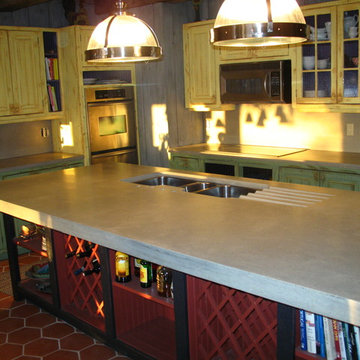
This kitchen project consisted of a large 10'6" x 4'6" island with an integral drainboard emulating rolling waves inspired by the view over Stoney Lake. Matching counters and backsplashes complement the distressed cabinets.
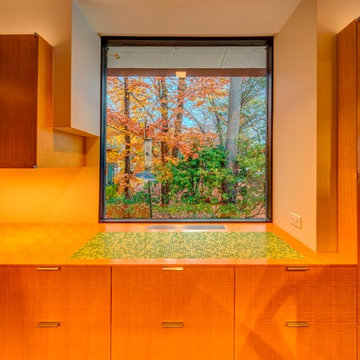
Cathedral ceilings and seamless cabinetry complement this kitchen’s river view
The low ceilings in this ’70s contemporary were a nagging issue for the 6-foot-8 homeowner. Plus, drab interiors failed to do justice to the home’s Connecticut River view.
By raising ceilings and removing non-load-bearing partitions, architect Christopher Arelt was able to create a cathedral-within-a-cathedral structure in the kitchen, dining and living area. Decorative mahogany rafters open the space’s height, introduce a warmer palette and create a welcoming framework for light.
The homeowner, a Frank Lloyd Wright fan, wanted to emulate the famed architect’s use of reddish-brown concrete floors, and the result further warmed the interior. “Concrete has a connotation of cold and industrial but can be just the opposite,” explains Arelt.
Clunky European hardware was replaced by hidden pivot hinges, and outside cabinet corners were mitered so there is no evidence of a drawer or door from any angle.
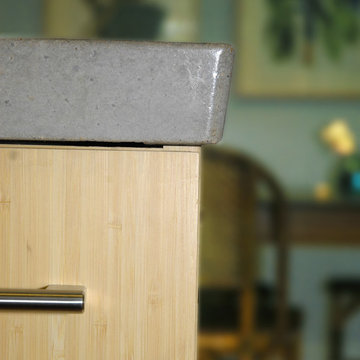
Inspiration for a mid-sized contemporary kitchen in Dallas with flat-panel cabinets, medium wood cabinets, concrete benchtops and terra-cotta floors.
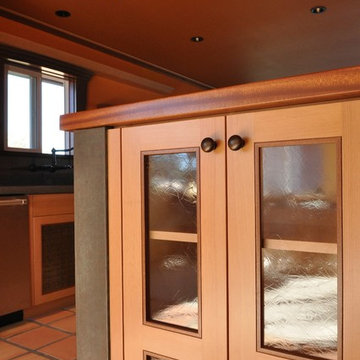
Sandprints Photograpy
Design ideas for a mid-sized beach style u-shaped eat-in kitchen in San Luis Obispo with an undermount sink, shaker cabinets, light wood cabinets, concrete benchtops, metallic splashback, porcelain splashback, stainless steel appliances, terra-cotta floors, a peninsula and red floor.
Design ideas for a mid-sized beach style u-shaped eat-in kitchen in San Luis Obispo with an undermount sink, shaker cabinets, light wood cabinets, concrete benchtops, metallic splashback, porcelain splashback, stainless steel appliances, terra-cotta floors, a peninsula and red floor.
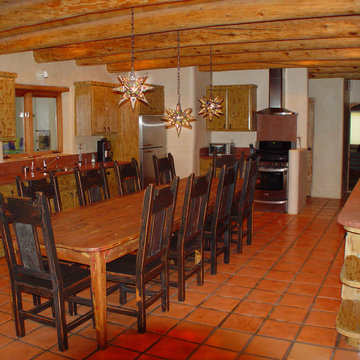
Complete kitchen renovation with custom cabinetry and finish. Worked with furniture designers to create the table which seats 14 and includes custom chairs with punched tin insert in back.
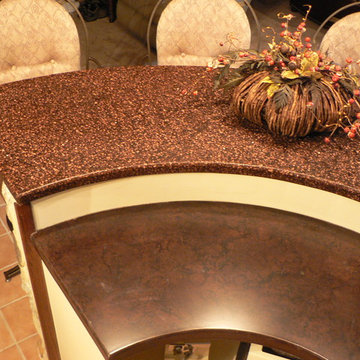
Photo of a mid-sized eat-in kitchen in Other with concrete benchtops, terra-cotta floors and with island.
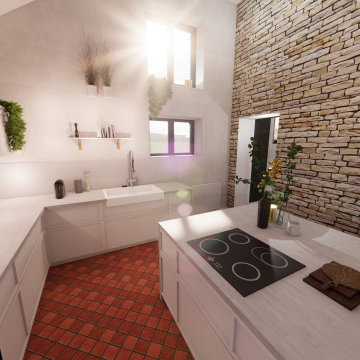
Très belle hauteur sous plafond. Deux fenêtres apportent de la luminosité. Un ilot vient occuper l'espace. Le mur en pierre apporte de la chaleur à l'espace.
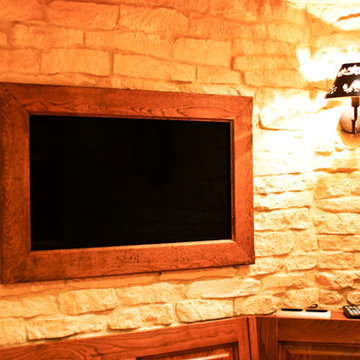
Ce Cadre TV rustique en hêtre massif fait sur mesure habille un téléviseur Samsung de 32". Ce Cadre TV rustique s'intègre à la perfection dans cette cuisine.
Par So Concept
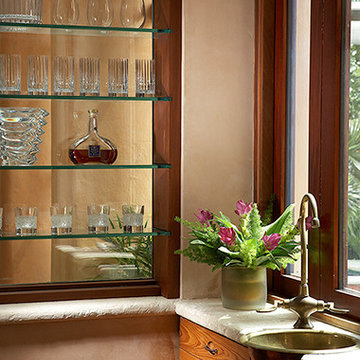
Daniel Newcomb
Photo of a large modern kitchen in New York with a drop-in sink, flat-panel cabinets, medium wood cabinets, terra-cotta floors, concrete benchtops and with island.
Photo of a large modern kitchen in New York with a drop-in sink, flat-panel cabinets, medium wood cabinets, terra-cotta floors, concrete benchtops and with island.
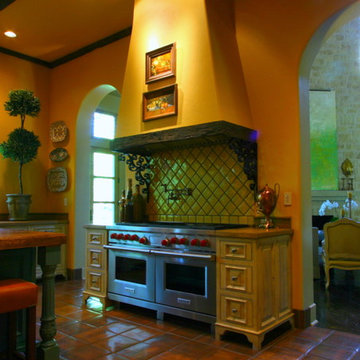
This is an example of an expansive mediterranean u-shaped separate kitchen in Other with a farmhouse sink, beaded inset cabinets, white cabinets, concrete benchtops, green splashback, terra-cotta splashback, stainless steel appliances, terra-cotta floors and with island.
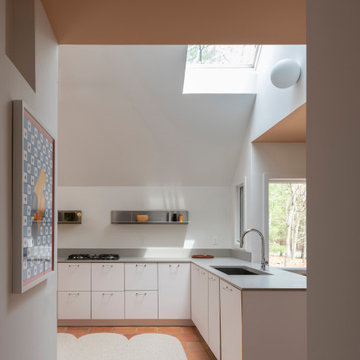
Design ideas for a modern kitchen in New York with a drop-in sink, flat-panel cabinets, white cabinets, concrete benchtops, terra-cotta floors and grey benchtop.
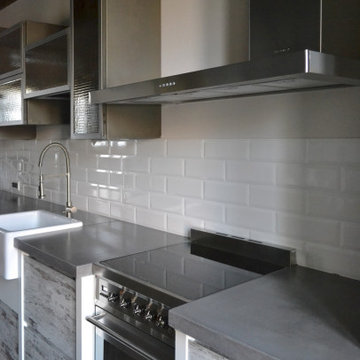
Cucina sui toni del grigio e del bianco in stile Industrial. Elettrodomestici moderni in acciaio, pensili in metallo e vetro e top in cemento, in contrasto con il mobile in legno, il lavabo e le piastrelle in ceramica dalle note vintage.
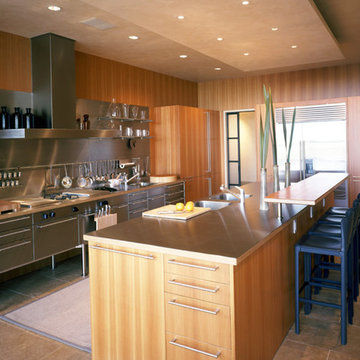
This is an example of a large contemporary galley eat-in kitchen in Austin with an integrated sink, flat-panel cabinets, beige cabinets, concrete benchtops, metallic splashback, metal splashback, stainless steel appliances, terra-cotta floors, with island and multi-coloured floor.
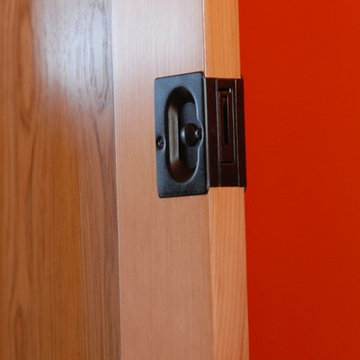
Sandprints Photograpy
This is an example of a mid-sized beach style u-shaped eat-in kitchen in San Luis Obispo with an undermount sink, shaker cabinets, light wood cabinets, concrete benchtops, metallic splashback, porcelain splashback, stainless steel appliances, terra-cotta floors, a peninsula and red floor.
This is an example of a mid-sized beach style u-shaped eat-in kitchen in San Luis Obispo with an undermount sink, shaker cabinets, light wood cabinets, concrete benchtops, metallic splashback, porcelain splashback, stainless steel appliances, terra-cotta floors, a peninsula and red floor.
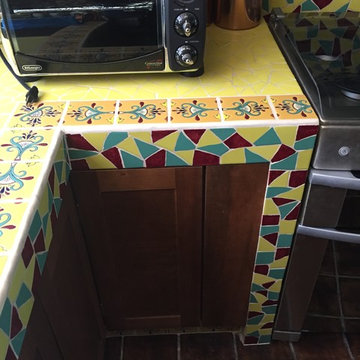
Norberto Miguel Godinez Patlan
This is an example of a small traditional galley separate kitchen in Other with a drop-in sink, flat-panel cabinets, brown cabinets, concrete benchtops, yellow splashback, ceramic splashback, stainless steel appliances, terra-cotta floors and with island.
This is an example of a small traditional galley separate kitchen in Other with a drop-in sink, flat-panel cabinets, brown cabinets, concrete benchtops, yellow splashback, ceramic splashback, stainless steel appliances, terra-cotta floors and with island.
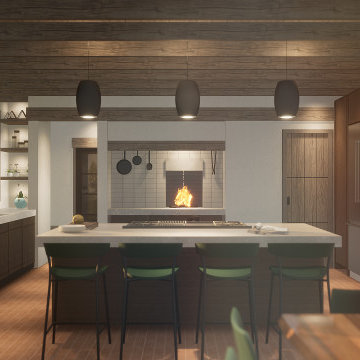
Kitchen featuring terra-cotta tile flooring, walnut slab front cabinets, concrete countertops, Rumford fireplace for cooking with custom exhaust system, exposed ceiling joists, stainless steel appliances, tongue and groove wood ceiling soffit.
Full Home Description:
If you're going to go off-grid, you better have a good building envelope. Design is nearing completion and site excavation commenced last week for the Del Norte Residence, an off-grid 3,000 square foot home designed for a local heavy timber craftsman and his growing family. It has been a pleasure.
Location: Del Norte, Colorado
Exterior Materials: Stucco, Wood, Galvanized Metal
Interior Materials: Plaster, Terracotta Tile, Wood, Concrete
Additional Home Features: Exposed ceiling joists, dropped living room with custom built in sofas, Rumford fireplaces, cooking fireplace in kitchen with custom ventilation system, large bookshelf wall, luxurious master bedroom and bathroom, efficient design of 4 kids bedrooms, landscaped courtyard, full basement.
Climate Zone 7
Insulated Concrete Form (ICF) Foundation
2X8, R-40 Walls
R-90 Ceiling
Photovoltaic Array providing 100% of the homes energy
Radiant Heating System
Kitchen with Concrete Benchtops and Terra-cotta Floors Design Ideas
3