Kitchen with Concrete Benchtops and Terrazzo Benchtops Design Ideas
Refine by:
Budget
Sort by:Popular Today
61 - 80 of 14,847 photos
Item 1 of 3
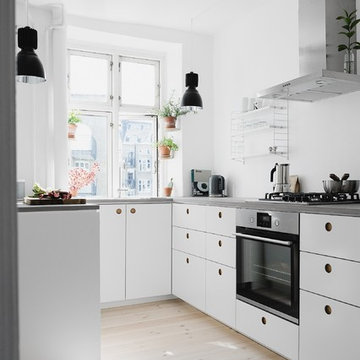
Reform
Photo of a mid-sized scandinavian u-shaped separate kitchen in Copenhagen with flat-panel cabinets, white cabinets, concrete benchtops, light hardwood floors, stainless steel appliances and no island.
Photo of a mid-sized scandinavian u-shaped separate kitchen in Copenhagen with flat-panel cabinets, white cabinets, concrete benchtops, light hardwood floors, stainless steel appliances and no island.
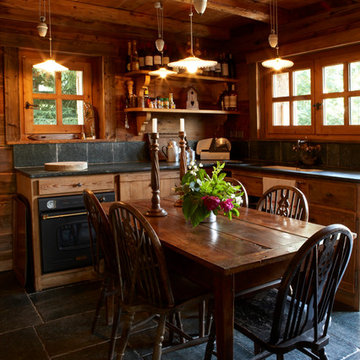
This is an example of a small country l-shaped separate kitchen in Marseille with an integrated sink, light wood cabinets, concrete benchtops, black splashback, stone slab splashback, concrete floors and no island.
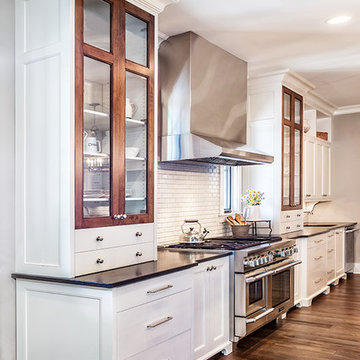
Inspiro 8 Studio
Inspiration for a large country single-wall eat-in kitchen in Other with a farmhouse sink, shaker cabinets, white cabinets, concrete benchtops, white splashback, subway tile splashback, stainless steel appliances, medium hardwood floors, with island and brown floor.
Inspiration for a large country single-wall eat-in kitchen in Other with a farmhouse sink, shaker cabinets, white cabinets, concrete benchtops, white splashback, subway tile splashback, stainless steel appliances, medium hardwood floors, with island and brown floor.
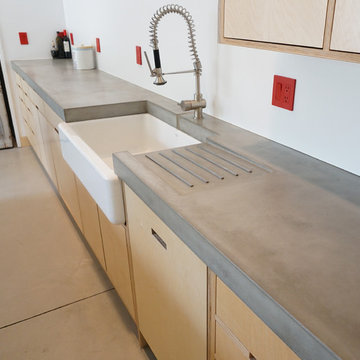
Thick concrete kitchen countertops for a container house in West Boulder really set off the playful and funky, yet industrial feel of the unique house. Rather than trying to hide the seams we decided to celebrate them and incorporate them into the design by adding strips of the same maple ply that the cabinets were made out of.
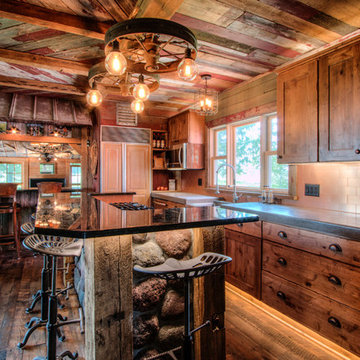
Dura supreme Cabinetry
Napa panel door, Knotty Alder wood, Custom stain & distressed finish
Photography by Kayser Photography of Lake Geneva Wi
Photo of a small country galley eat-in kitchen in Milwaukee with recessed-panel cabinets, light wood cabinets, with island, a farmhouse sink, concrete benchtops, beige splashback, cement tile splashback, panelled appliances and medium hardwood floors.
Photo of a small country galley eat-in kitchen in Milwaukee with recessed-panel cabinets, light wood cabinets, with island, a farmhouse sink, concrete benchtops, beige splashback, cement tile splashback, panelled appliances and medium hardwood floors.
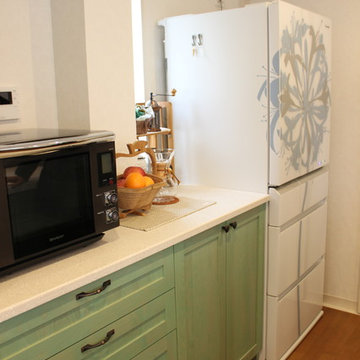
M's Factory
Inspiration for a mid-sized country galley eat-in kitchen in Nagoya with shaker cabinets, green cabinets, terrazzo benchtops and with island.
Inspiration for a mid-sized country galley eat-in kitchen in Nagoya with shaker cabinets, green cabinets, terrazzo benchtops and with island.
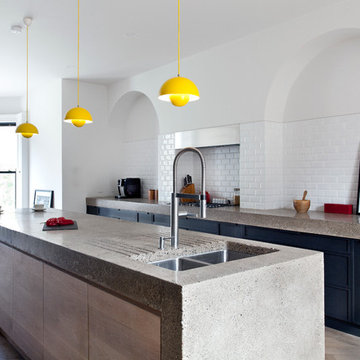
Modern black hand painted kitchen with concrete worktops
Inspiration for a contemporary galley kitchen in Dublin with flat-panel cabinets, black cabinets, concrete benchtops, light hardwood floors and with island.
Inspiration for a contemporary galley kitchen in Dublin with flat-panel cabinets, black cabinets, concrete benchtops, light hardwood floors and with island.
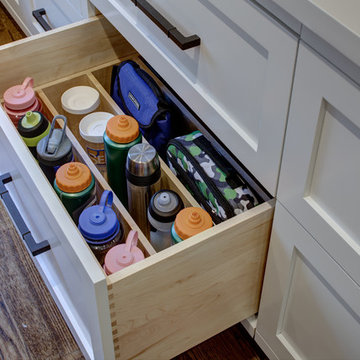
Wing Wong Memories LLC
Inspiration for a large transitional l-shaped separate kitchen in New York with recessed-panel cabinets, grey cabinets, concrete benchtops, beige splashback and with island.
Inspiration for a large transitional l-shaped separate kitchen in New York with recessed-panel cabinets, grey cabinets, concrete benchtops, beige splashback and with island.
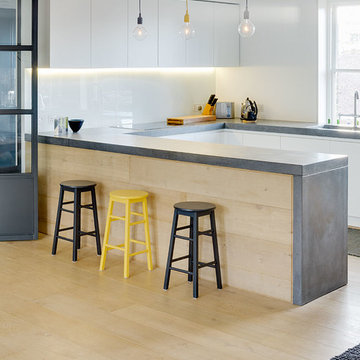
Photo of a scandinavian u-shaped kitchen in London with flat-panel cabinets, white cabinets, concrete benchtops, white splashback, glass sheet splashback, light hardwood floors and a peninsula.
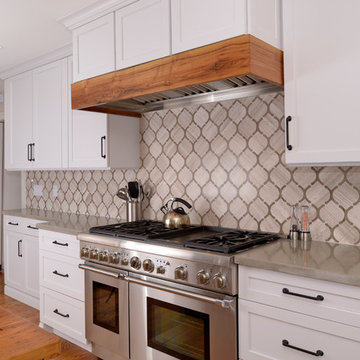
June Stanich
Large transitional u-shaped eat-in kitchen in DC Metro with a farmhouse sink, shaker cabinets, white cabinets, concrete benchtops, beige splashback, stone tile splashback, stainless steel appliances, medium hardwood floors and multiple islands.
Large transitional u-shaped eat-in kitchen in DC Metro with a farmhouse sink, shaker cabinets, white cabinets, concrete benchtops, beige splashback, stone tile splashback, stainless steel appliances, medium hardwood floors and multiple islands.
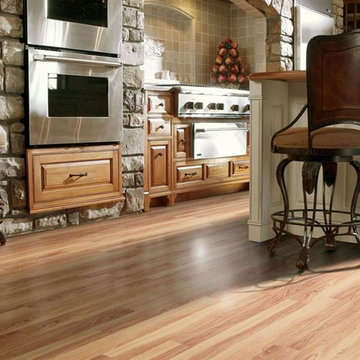
Photo of a large country single-wall separate kitchen in Portland with an undermount sink, raised-panel cabinets, light wood cabinets, concrete benchtops, grey splashback, stone slab splashback, stainless steel appliances, laminate floors, with island and brown floor.
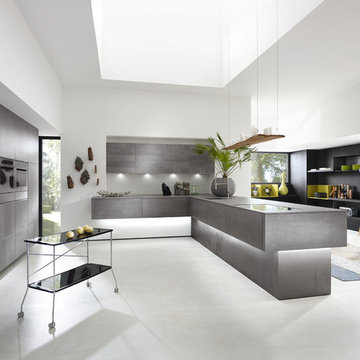
Alno AG
Inspiration for a mid-sized modern kitchen in New York with an undermount sink, grey cabinets, concrete benchtops, white splashback, cement tile splashback, concrete floors, with island and stainless steel appliances.
Inspiration for a mid-sized modern kitchen in New York with an undermount sink, grey cabinets, concrete benchtops, white splashback, cement tile splashback, concrete floors, with island and stainless steel appliances.
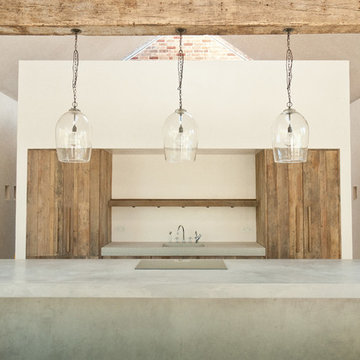
Photography by Jamie Hunter Images http://www.houzz.co.uk/pro/jamiehunterimages/jamie-hunter-images
Kitchen units by http://www.houzz.co.uk/pro/hutchinsonfurniture/hutchinson-furniture-and-interiors
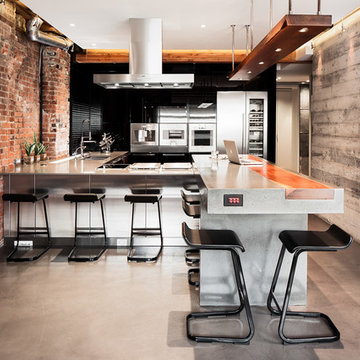
Photo by: Lucas Finlay
A successful entrepreneur and self-proclaimed bachelor, the owner of this 1,100-square-foot Yaletown property sought a complete renovation in time for Vancouver Winter Olympic Games. The goal: make it party central and keep the neighbours happy. For the latter, we added acoustical insulation to walls, ceilings, floors and doors. For the former, we designed the kitchen to provide ample catering space and keep guests oriented around the bar top and living area. Concrete counters, stainless steel cabinets, tin doors and concrete floors were chosen for durability and easy cleaning. The black, high-gloss lacquered pantry cabinets reflect light from the single window, and amplify the industrial space’s masculinity.
To add depth and highlight the history of the 100-year-old garment factory building, the original brick and concrete walls were exposed. In the living room, a drywall ceiling and steel beams were clad in Douglas Fir to reference the old, original post and beam structure.
We juxtaposed these raw elements with clean lines and bold statements with a nod to overnight guests. In the ensuite, the sculptural Spoon XL tub provides room for two; the vanity has a pop-up make-up mirror and extra storage; and, LED lighting in the steam shower to shift the mood from refreshing to sensual.
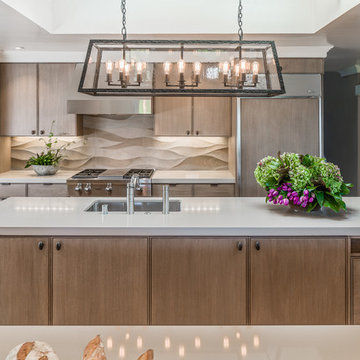
Elegant modern kitchen created by combining custom cabinets, ceasar stone counter tops, Artistic Tile backsplash and Gregorious Pineo LIght Fixture. Custom cabinets all finished by hand with custom color and glaze by Fabian Fine furniture. Photos by Christopher Stark
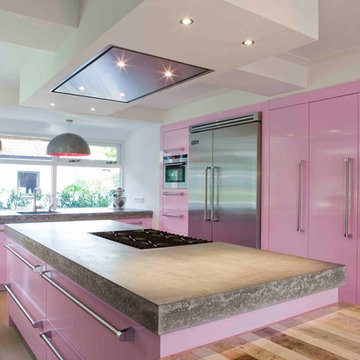
Design ideas for a large contemporary l-shaped eat-in kitchen in New York with flat-panel cabinets, stainless steel appliances, an undermount sink, concrete benchtops, medium hardwood floors and with island.
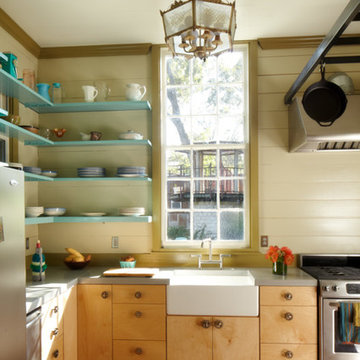
Lars Frasier Photography
This is an example of a mid-sized country l-shaped separate kitchen in Austin with a farmhouse sink, flat-panel cabinets, light wood cabinets, concrete benchtops, green splashback, stainless steel appliances, medium hardwood floors and no island.
This is an example of a mid-sized country l-shaped separate kitchen in Austin with a farmhouse sink, flat-panel cabinets, light wood cabinets, concrete benchtops, green splashback, stainless steel appliances, medium hardwood floors and no island.
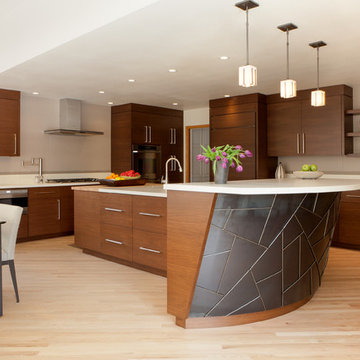
Lauren DeBell
This is an example of a mid-sized contemporary l-shaped eat-in kitchen in Portland with flat-panel cabinets, dark wood cabinets, panelled appliances, an undermount sink, concrete benchtops, grey splashback, porcelain splashback, light hardwood floors, with island and beige floor.
This is an example of a mid-sized contemporary l-shaped eat-in kitchen in Portland with flat-panel cabinets, dark wood cabinets, panelled appliances, an undermount sink, concrete benchtops, grey splashback, porcelain splashback, light hardwood floors, with island and beige floor.
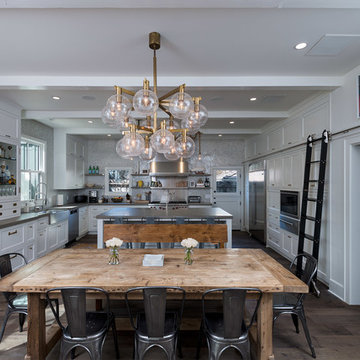
Design ideas for a large contemporary u-shaped eat-in kitchen in Los Angeles with a farmhouse sink, shaker cabinets, white cabinets, white splashback, stainless steel appliances, concrete benchtops, dark hardwood floors, with island and brown floor.
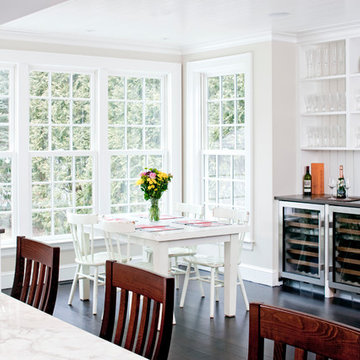
Bright, open, spacious kitchen featuring a calcutta stone backsplash and double wine fridge..
Photo of a large traditional u-shaped eat-in kitchen in Boston with white cabinets, an undermount sink, recessed-panel cabinets, concrete benchtops, white splashback, subway tile splashback, stainless steel appliances, dark hardwood floors and with island.
Photo of a large traditional u-shaped eat-in kitchen in Boston with white cabinets, an undermount sink, recessed-panel cabinets, concrete benchtops, white splashback, subway tile splashback, stainless steel appliances, dark hardwood floors and with island.
Kitchen with Concrete Benchtops and Terrazzo Benchtops Design Ideas
4