Kitchen with Concrete Benchtops and Travertine Floors Design Ideas
Refine by:
Budget
Sort by:Popular Today
61 - 80 of 99 photos
Item 1 of 3
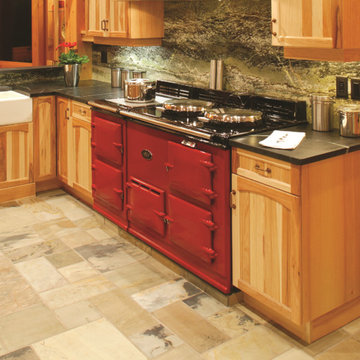
Welcome to upscale farm life! This 3 storey Timberframe Post and Beam home is full of natural light (with over 20 skylights letting in the sun!). Features such as bronze hardware, slate tiles and cedar siding ensure a cozy "home" ambience throughout. No chores to do here, with the natural landscaping, just sit back and relax!
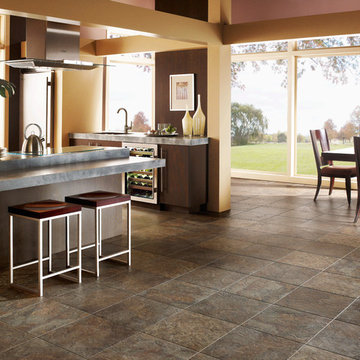
Inspiration for a mid-sized modern u-shaped separate kitchen in Orange County with an undermount sink, flat-panel cabinets, brown cabinets, concrete benchtops, stainless steel appliances, travertine floors, a peninsula and beige floor.
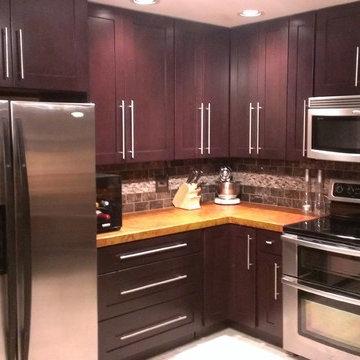
Inspiration for a modern u-shaped kitchen in Louisville with a farmhouse sink, dark wood cabinets, concrete benchtops, brown splashback, stone tile splashback, stainless steel appliances and travertine floors.
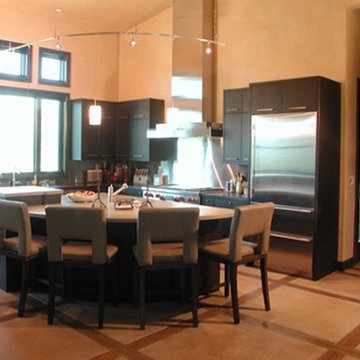
Photo of a mid-sized contemporary l-shaped separate kitchen in Denver with an integrated sink, flat-panel cabinets, black cabinets, concrete benchtops, metallic splashback, metal splashback, stainless steel appliances, travertine floors, with island and beige floor.
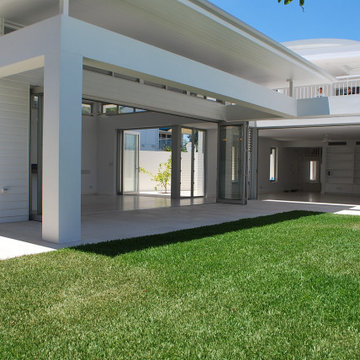
This is an example of a large contemporary galley eat-in kitchen in Perth with white cabinets, concrete benchtops, white splashback, travertine floors, with island and grey benchtop.
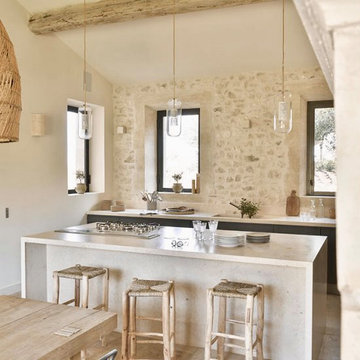
Une cuisine ouverte sur la salle à manger:
Des matériaux nobles.
Ambiance chaleureuse garantie !
Mid-sized country galley eat-in kitchen in Montpellier with an integrated sink, concrete benchtops, beige splashback, limestone splashback, stainless steel appliances, travertine floors, with island, beige floor, beige benchtop and exposed beam.
Mid-sized country galley eat-in kitchen in Montpellier with an integrated sink, concrete benchtops, beige splashback, limestone splashback, stainless steel appliances, travertine floors, with island, beige floor, beige benchtop and exposed beam.
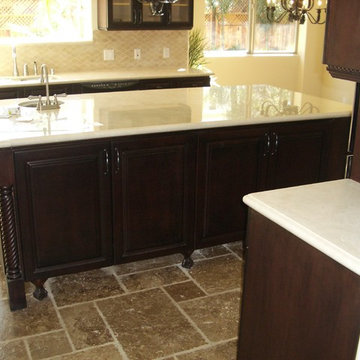
Kitchen of the new house construction in Sherman Oaks which included installation of kitchen island, stainless steel fixtures, ceramic backsplash, kitchen countertop, tiled flooring and dark finished cabinets and shelves.
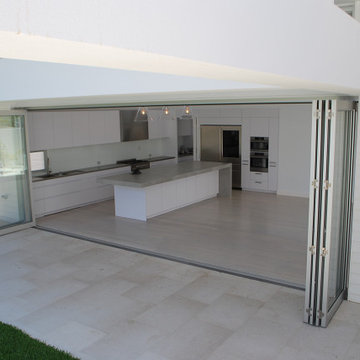
Large contemporary galley eat-in kitchen in Perth with white cabinets, concrete benchtops, white splashback, travertine floors, with island, beige floor and grey benchtop.
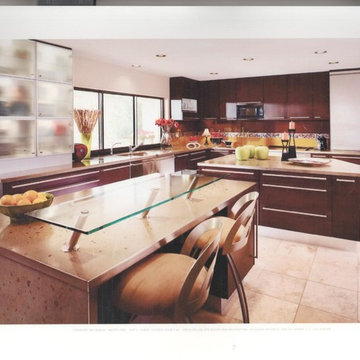
pam singleton photography
A whole remodel of the kitchen and surrounding spaces including laundry, were part of this project.
Creating interesting storage spaces for someone with many sets of dishes are shown with glass doors to the left of the sink.
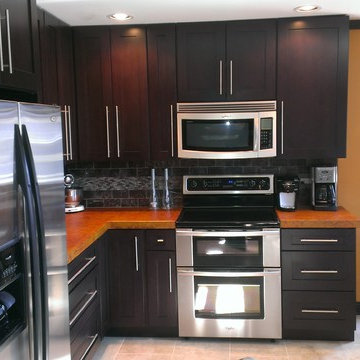
Inspiration for a modern u-shaped kitchen in Louisville with a farmhouse sink, dark wood cabinets, concrete benchtops, brown splashback, stone tile splashback, stainless steel appliances and travertine floors.
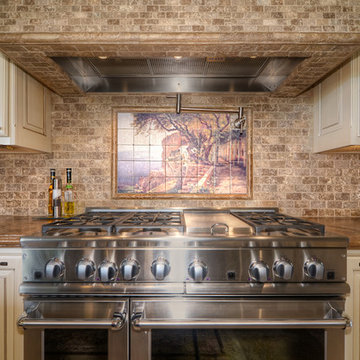
This is an example of a large mediterranean u-shaped open plan kitchen in Houston with an undermount sink, raised-panel cabinets, beige cabinets, concrete benchtops, beige splashback, travertine splashback, stainless steel appliances, travertine floors and with island.
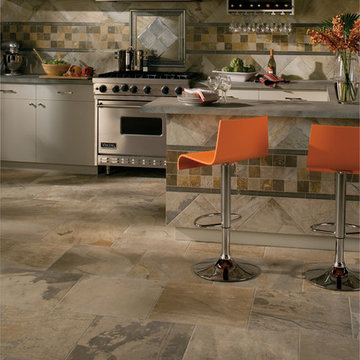
Inspiration for a large transitional single-wall eat-in kitchen in Charleston with flat-panel cabinets, grey cabinets, concrete benchtops, multi-coloured splashback, stone tile splashback, stainless steel appliances, travertine floors and a peninsula.
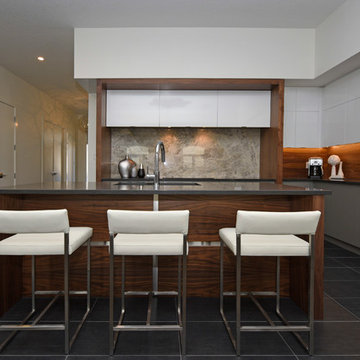
Large contemporary l-shaped eat-in kitchen in Toronto with a double-bowl sink, beaded inset cabinets, white cabinets, concrete benchtops, grey splashback, stone slab splashback, stainless steel appliances, travertine floors and with island.
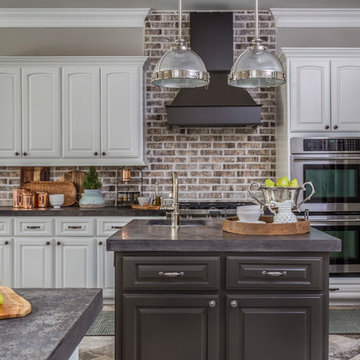
This kitchen was made lighter and updated by the color change on the walls and cabinets, replacing the floor with a gorgeous tumbled travertine installed in a herringbone pattern, a brick backsplash and incredible concrete countertops. Photo by Kerry Kirk
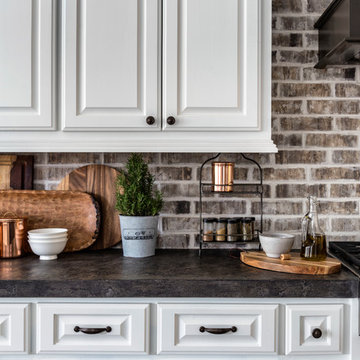
This close-up shot of the kitchen shows the brick backsplash in more detail. The cabinets were painted Sherwin Williams Alabaster and accented with dark hardware. The concrete countertops add an additional rustic element to the space and the cooktop is a chef's dream!
Photo by Kerry Kirk
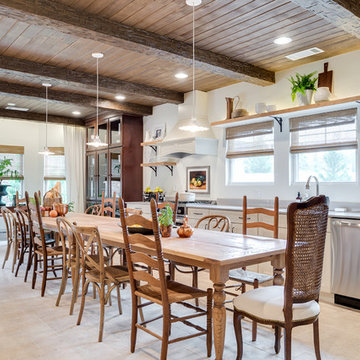
Design ideas for an expansive country eat-in kitchen in DC Metro with recessed-panel cabinets, white cabinets, stainless steel appliances, no island, beige floor, an undermount sink, concrete benchtops, travertine floors and grey splashback.
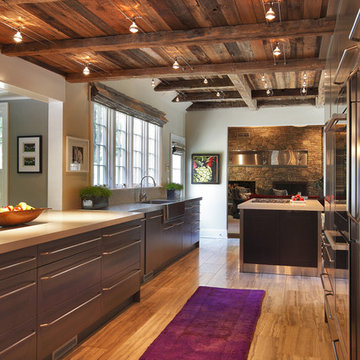
Inspiration for a large country u-shaped kitchen in New York with stainless steel appliances, an integrated sink, flat-panel cabinets, medium wood cabinets, concrete benchtops, travertine floors and multiple islands.
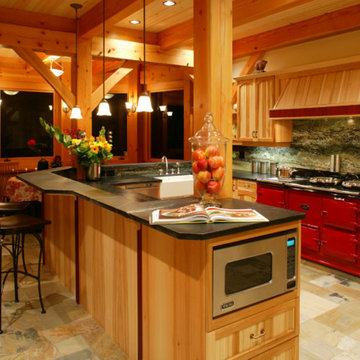
World-class elegance and rural warmth and charm merge in this classic European-style timber framed home. Grand staircases of custom-milled, clear edge grain Douglas Fir ascend to the second floor from the great room and the master bedroom. The kiln-dried Douglas Fir theme flows through the home including custom-detailed solid interior doors, garage doors and window and door frames. The stunning great-room fireplace of imported solid stone blends visual impact with natural warmth and comfort. The exterior weathers the elements with attractive clear-cedar siding and a durable, solid copper standing-seam roof. A state of the art geothermal heating system delivers efficient, environmentally-friendly heating and cooling.
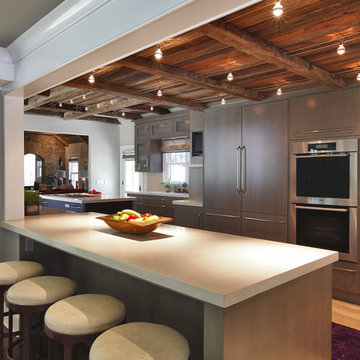
This is an example of a large contemporary u-shaped kitchen in New York with an integrated sink, flat-panel cabinets, medium wood cabinets, concrete benchtops, grey splashback, ceramic splashback, stainless steel appliances, travertine floors and multiple islands.
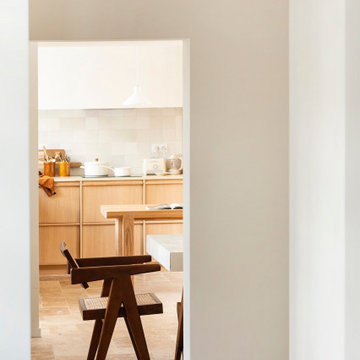
Large scandinavian l-shaped open plan kitchen with an undermount sink, flat-panel cabinets, light wood cabinets, concrete benchtops, white splashback, porcelain splashback, stainless steel appliances, travertine floors, with island, beige floor, beige benchtop and exposed beam.
Kitchen with Concrete Benchtops and Travertine Floors Design Ideas
4