Kitchen with Concrete Benchtops and Wood Design Ideas
Refine by:
Budget
Sort by:Popular Today
21 - 40 of 59 photos
Item 1 of 3
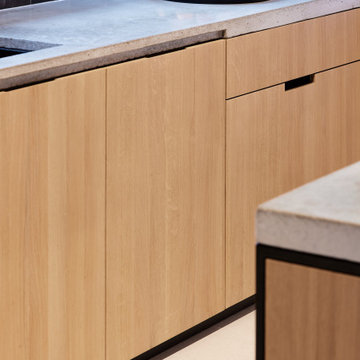
This is an example of a mid-sized galley kitchen in Munich with an undermount sink, flat-panel cabinets, light wood cabinets, concrete benchtops, black splashback, subway tile splashback, black appliances, concrete floors, with island, grey floor, grey benchtop and wood.
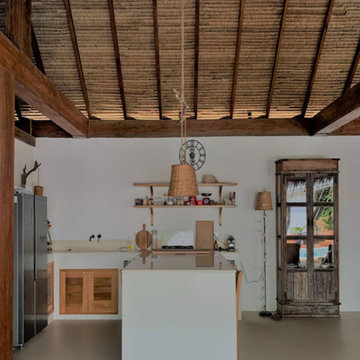
Cuisine et ilot central en béton cellulaire avec un
revêtement en béton ciré.
Portes de placard en teck.
Applique et suspensions : Filet de pêcheur détourné avec bois flotté.
Sol : Béton ciré.
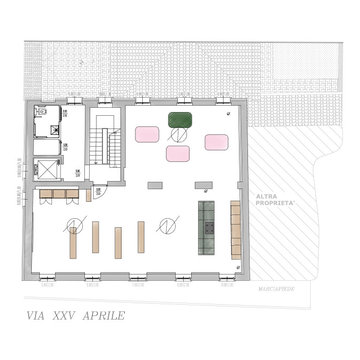
Questo spazio di cucina integra più esigenze richieste dal committente, creando uno spazio naturale è molto avvolgente come da richiesta
This is an example of a large contemporary galley open plan kitchen in Milan with a drop-in sink, flat-panel cabinets, light wood cabinets, concrete benchtops, green splashback, porcelain splashback, panelled appliances, medium hardwood floors, with island, grey floor, green benchtop and wood.
This is an example of a large contemporary galley open plan kitchen in Milan with a drop-in sink, flat-panel cabinets, light wood cabinets, concrete benchtops, green splashback, porcelain splashback, panelled appliances, medium hardwood floors, with island, grey floor, green benchtop and wood.
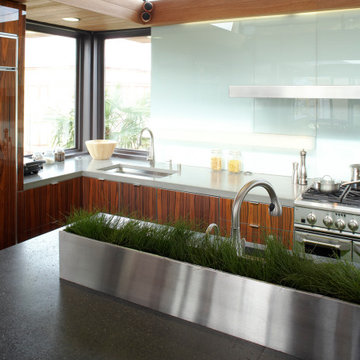
Third story addition and full remodel
Design ideas for an expansive modern galley eat-in kitchen in San Francisco with an undermount sink, flat-panel cabinets, medium wood cabinets, concrete benchtops, blue splashback, glass sheet splashback, coloured appliances, concrete floors, with island, brown floor, grey benchtop and wood.
Design ideas for an expansive modern galley eat-in kitchen in San Francisco with an undermount sink, flat-panel cabinets, medium wood cabinets, concrete benchtops, blue splashback, glass sheet splashback, coloured appliances, concrete floors, with island, brown floor, grey benchtop and wood.
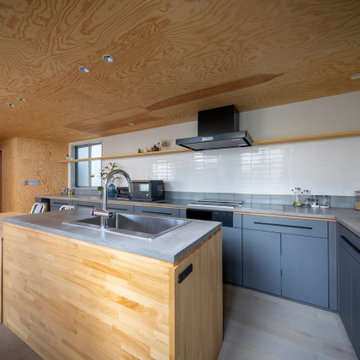
2列キッチン。天板はモールテックス。大工造作にて制作している。
Design ideas for a mid-sized scandinavian galley eat-in kitchen in Tokyo with an undermount sink, flat-panel cabinets, grey cabinets, concrete benchtops, grey splashback, timber splashback, medium hardwood floors, with island, grey floor, grey benchtop and wood.
Design ideas for a mid-sized scandinavian galley eat-in kitchen in Tokyo with an undermount sink, flat-panel cabinets, grey cabinets, concrete benchtops, grey splashback, timber splashback, medium hardwood floors, with island, grey floor, grey benchtop and wood.
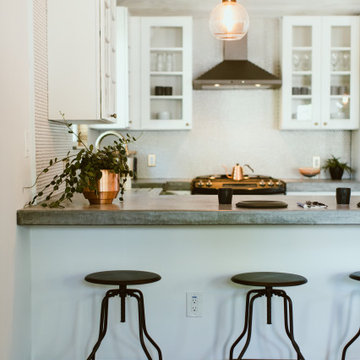
This is an example of a mid-sized modern u-shaped open plan kitchen in Barcelona with glass-front cabinets, white cabinets, concrete benchtops, white splashback, ceramic splashback, black appliances, dark hardwood floors, grey benchtop and wood.
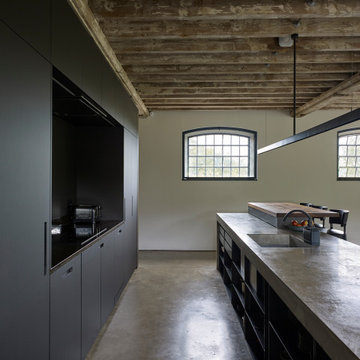
Country galley kitchen in London with a drop-in sink, flat-panel cabinets, black cabinets, concrete benchtops, black splashback, concrete floors, with island, grey floor, grey benchtop and wood.
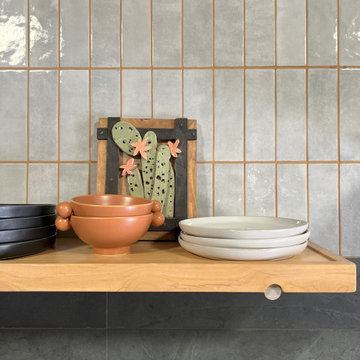
Modern rustic style kitchen with sleek green cabinet fronts, slate and ceramic tile backsplash with exposed wood beams and vaulted wood ceiling treatment. Features skylights and pendant lighting, with concrete & wood countertops.
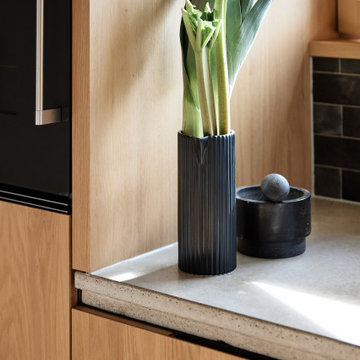
Kücheninseltisch in Eiche_Schwarzstahl-Beton
Mid-sized scandinavian galley open plan kitchen in Munich with an undermount sink, flat-panel cabinets, concrete benchtops, black splashback, black appliances, concrete floors, with island, grey floor, grey benchtop and wood.
Mid-sized scandinavian galley open plan kitchen in Munich with an undermount sink, flat-panel cabinets, concrete benchtops, black splashback, black appliances, concrete floors, with island, grey floor, grey benchtop and wood.
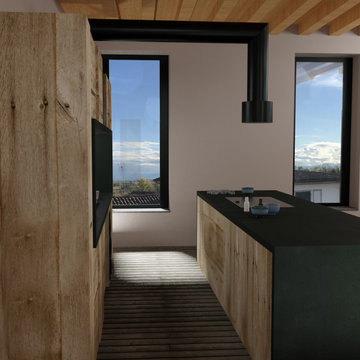
Questo spazio di cucina integra più esigenze richieste dal committente, creando uno spazio naturale è molto avvolgente come da richiesta
Photo of a large contemporary galley open plan kitchen in Milan with a drop-in sink, flat-panel cabinets, light wood cabinets, concrete benchtops, green splashback, porcelain splashback, panelled appliances, medium hardwood floors, with island, grey floor, green benchtop and wood.
Photo of a large contemporary galley open plan kitchen in Milan with a drop-in sink, flat-panel cabinets, light wood cabinets, concrete benchtops, green splashback, porcelain splashback, panelled appliances, medium hardwood floors, with island, grey floor, green benchtop and wood.
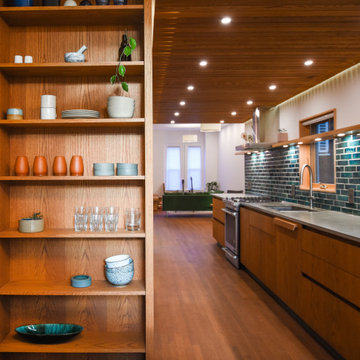
Architecture, Design & Photography: dbdbdb
Completed in 2018
Custom concrete countertops made in Canada.
Colour: Natural
Texture: Smooth
This is an example of a mid-sized midcentury single-wall eat-in kitchen in Toronto with an undermount sink, flat-panel cabinets, medium wood cabinets, concrete benchtops, blue splashback, subway tile splashback, stainless steel appliances, medium hardwood floors, no island, brown floor, grey benchtop and wood.
This is an example of a mid-sized midcentury single-wall eat-in kitchen in Toronto with an undermount sink, flat-panel cabinets, medium wood cabinets, concrete benchtops, blue splashback, subway tile splashback, stainless steel appliances, medium hardwood floors, no island, brown floor, grey benchtop and wood.
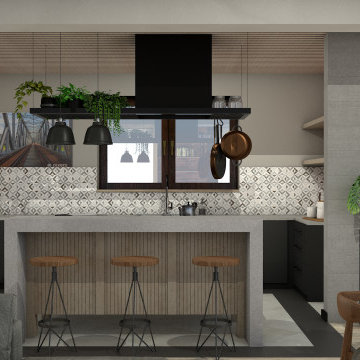
This is an example of a mid-sized industrial u-shaped open plan kitchen in Other with an undermount sink, flat-panel cabinets, black cabinets, concrete benchtops, cement tile splashback, stainless steel appliances, porcelain floors, with island, grey floor, grey benchtop and wood.
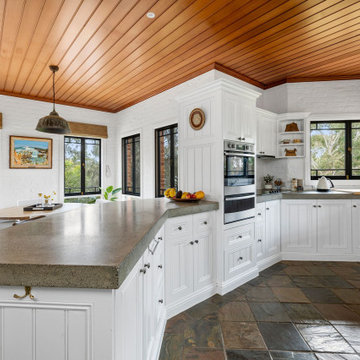
This is an example of a mid-sized country u-shaped eat-in kitchen in Geelong with a double-bowl sink, shaker cabinets, white cabinets, concrete benchtops, stainless steel appliances, slate floors, grey benchtop and wood.
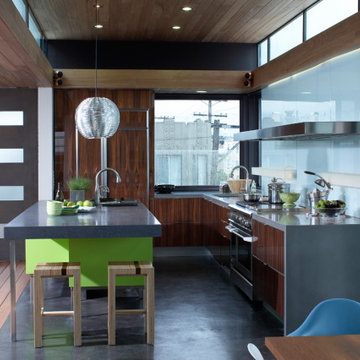
Third story addition and full remodel
Expansive modern galley eat-in kitchen in San Francisco with an undermount sink, flat-panel cabinets, medium wood cabinets, concrete benchtops, blue splashback, glass sheet splashback, coloured appliances, concrete floors, with island, brown floor, grey benchtop and wood.
Expansive modern galley eat-in kitchen in San Francisco with an undermount sink, flat-panel cabinets, medium wood cabinets, concrete benchtops, blue splashback, glass sheet splashback, coloured appliances, concrete floors, with island, brown floor, grey benchtop and wood.
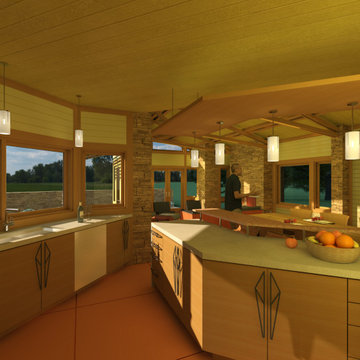
The clients called me on the recommendation from a neighbor of mine who had met them at a conference and learned of their need for an architect. They contacted me and after meeting to discuss their project they invited me to visit their site, not far from White Salmon in Washington State.
Initially, the couple discussed building a ‘Weekend’ retreat on their 20± acres of land. Their site was in the foothills of a range of mountains that offered views of both Mt. Adams to the North and Mt. Hood to the South. They wanted to develop a place that was ‘cabin-like’ but with a degree of refinement to it and take advantage of the primary views to the north, south and west. They also wanted to have a strong connection to their immediate outdoors.
Before long my clients came to the conclusion that they no longer perceived this as simply a weekend retreat but were now interested in making this their primary residence. With this new focus we concentrated on keeping the refined cabin approach but needed to add some additional functions and square feet to the original program.
They wanted to downsize from their current 3,500± SF city residence to a more modest 2,000 – 2,500 SF space. They desired a singular open Living, Dining and Kitchen area but needed to have a separate room for their television and upright piano. They were empty nesters and wanted only two bedrooms and decided that they would have two ‘Master’ bedrooms, one on the lower floor and the other on the upper floor (they planned to build additional ‘Guest’ cabins to accommodate others in the near future). The original scheme for the weekend retreat was only one floor with the second bedroom tucked away on the north side of the house next to the breezeway opposite of the carport.
Another consideration that we had to resolve was that the particular location that was deemed the best building site had diametrically opposed advantages and disadvantages. The views and primary solar orientations were also the source of the prevailing winds, out of the Southwest.
The resolve was to provide a semi-circular low-profile earth berm on the south/southwest side of the structure to serve as a wind-foil directing the strongest breezes up and over the structure. Because our selected site was in a saddle of land that then sloped off to the south/southwest the combination of the earth berm and the sloping hill would effectively created a ‘nestled’ form allowing the winds rushing up the hillside to shoot over most of the house. This allowed me to keep the favorable orientation to both the views and sun without being completely compromised by the winds.
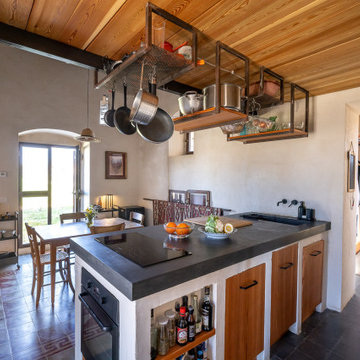
Design ideas for a country kitchen in Catania-Palermo with a single-bowl sink, open cabinets, medium wood cabinets, concrete benchtops, cement tiles, with island, red floor, black benchtop and wood.
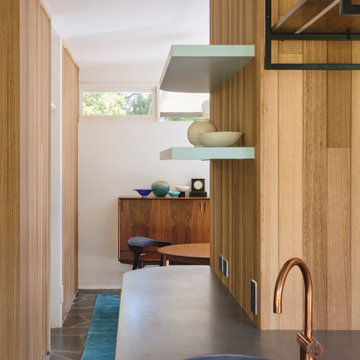
Inspiration for a mid-sized midcentury galley eat-in kitchen in Adelaide with a single-bowl sink, flat-panel cabinets, dark wood cabinets, concrete benchtops, grey splashback, stone slab splashback, stainless steel appliances, slate floors, with island, grey floor, grey benchtop and wood.
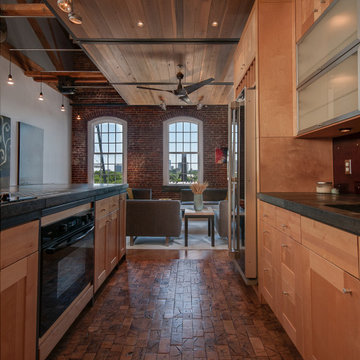
Custom End Grain wood floor with poplar wood dropped ceiling and concrete countertops. The raised floor and dropped ceiling anchor the kitchen within the large open space.
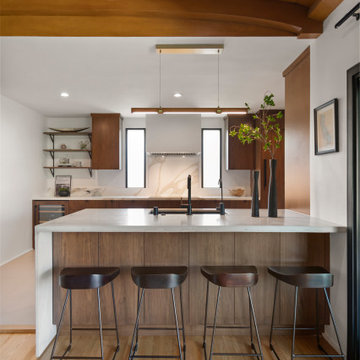
We turned this 1950's closed in/small kitchen into a luxury open concept kitchen! With the square footage given we were able to give the clients an extra bedroom/office and a powder room without any additions. Mid Century inspired while mixing custom walnut cabinets with quartz and concrete countertops. Once dark now a cooks kitchen and bright but yet elegant.
JL Interiors is a LA-based creative/diverse firm that specializes in residential interiors. JL Interiors empowers homeowners to design their dream home that they can be proud of! The design isn’t just about making things beautiful; it’s also about making things work beautifully. Contact us for a free consultation Hello@JLinteriors.design _ 310.390.6849_ www.JLinteriors.design
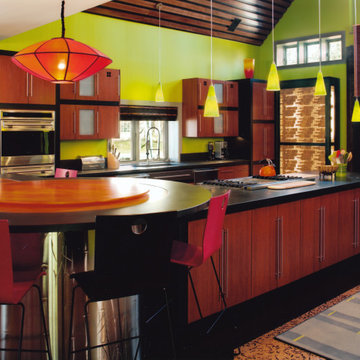
Vibrant remodeled kitchen using sustainable materials such as cork flooring, bamboo cabinetry, and concrete benchtop.
Large contemporary eat-in kitchen in Denver with an undermount sink, flat-panel cabinets, brown cabinets, concrete benchtops, stainless steel appliances, cork floors, brown floor, black benchtop and wood.
Large contemporary eat-in kitchen in Denver with an undermount sink, flat-panel cabinets, brown cabinets, concrete benchtops, stainless steel appliances, cork floors, brown floor, black benchtop and wood.
Kitchen with Concrete Benchtops and Wood Design Ideas
2