Kitchen with Concrete Benchtops Design Ideas
Refine by:
Budget
Sort by:Popular Today
101 - 120 of 3,822 photos
Item 1 of 3

Warm and welcoming are just two of the words that first come to mind when you set your eyes on this stunning space. Known for its culture and art exhibitions, Whitechapel is a vibrant district in the East End of London and this property reflects just that.
If you’re a fan of The Main Company, you will know that we are passionate about rustic, reclaimed materials and this space comprises everything that we love, mixing natural textures like concrete, brick, and wood, and the end result is outstanding.
Floor to ceiling Crittal style windows create a light and airy space, allowing the homeowners to go for darker, bolder accent colours throughout the penthouse apartment. The kitchen cabinetry has a Brushed Brass Finish, complementing the surrounding exposed brick perfectly, adding a vintage feel to the space along with other features such as a classic Butler sink. The handless cupboards add a modern touch, creating a kitchen that will last for years to come. The handless cabinetry and solid oaks drawers have been topped with concrete worktops as well as a concrete splashback beneath the Elica extractor.

Inspiration for a mid-sized modern l-shaped eat-in kitchen in Cheshire with a drop-in sink, flat-panel cabinets, grey cabinets, concrete benchtops, metallic splashback, mirror splashback, black appliances, medium hardwood floors, with island, beige floor and grey benchtop.
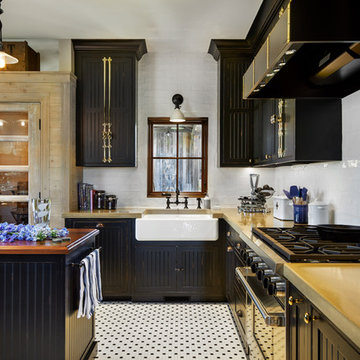
This classic farmhouse kitchen was wonderful plan with the homeowner, and architect. Bringing all today's conveniences into a timeless kitchen. The black cabinetry features light distressing and bead board styling, with brass hinges and knobs. The Cherry island countertop, and concrete countertops for the perimeter.
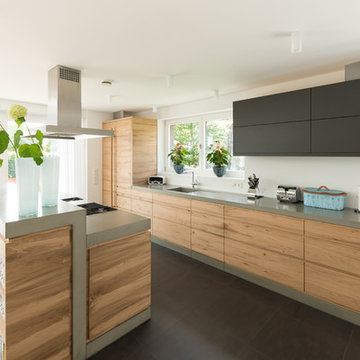
- Hohe alte Balkeneiche (Jahrhunderte alt)
- Griffleiste eingelassen
- elektronisch gesteuerte Hängeschränke
- Eiche massiv
- massive Schubladeninneneinteilung
- 1,3 Tonnen Beton Küchengewicht
- Rangecooker mit 6 Kochstellen + 2 Backöfen und 1 Teriyaki-Feld
- markante umlaufende Schattenfuge
- flächenbündiger Betonsockel (frontbündig)
- LED-Hängeschrank
- Spülbecken (Betonarbeitsplatte ist ein Teil inkl. Versiegelung)
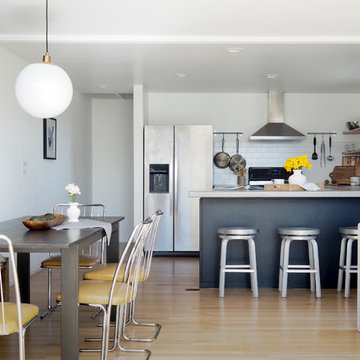
Santa Cruz Surf House: Kitchen
Mid-sized contemporary l-shaped open plan kitchen in San Francisco with concrete benchtops, white splashback, subway tile splashback, stainless steel appliances, light hardwood floors, a peninsula, an undermount sink, shaker cabinets, black cabinets, brown floor and grey benchtop.
Mid-sized contemporary l-shaped open plan kitchen in San Francisco with concrete benchtops, white splashback, subway tile splashback, stainless steel appliances, light hardwood floors, a peninsula, an undermount sink, shaker cabinets, black cabinets, brown floor and grey benchtop.
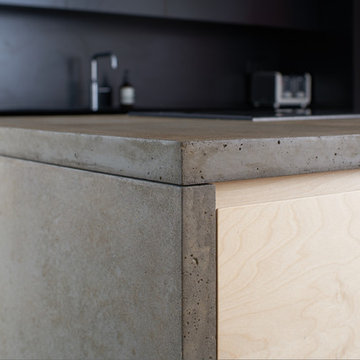
Aidan Brown
Design ideas for a large modern open plan kitchen in London with an integrated sink, flat-panel cabinets, black cabinets, concrete benchtops, black splashback, panelled appliances, concrete floors and with island.
Design ideas for a large modern open plan kitchen in London with an integrated sink, flat-panel cabinets, black cabinets, concrete benchtops, black splashback, panelled appliances, concrete floors and with island.
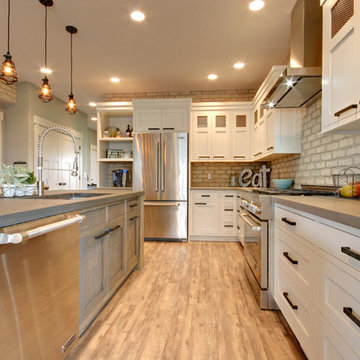
Terrian Photo
Inspiration for a mid-sized industrial l-shaped open plan kitchen in Grand Rapids with an undermount sink, recessed-panel cabinets, white cabinets, concrete benchtops, stainless steel appliances, vinyl floors and with island.
Inspiration for a mid-sized industrial l-shaped open plan kitchen in Grand Rapids with an undermount sink, recessed-panel cabinets, white cabinets, concrete benchtops, stainless steel appliances, vinyl floors and with island.
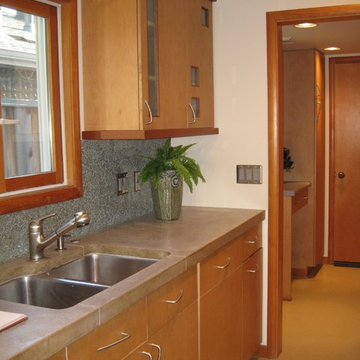
Mid-sized asian galley separate kitchen in San Francisco with concrete floors, an undermount sink, flat-panel cabinets, light wood cabinets, concrete benchtops, green splashback, cement tile splashback and stainless steel appliances.
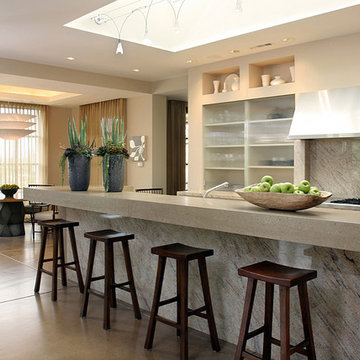
Contemporary kitchen in an open floor plan that includes a large dining area and living room. Concrete and marble island with bar and counter heights. The large skylight above the island provides daytime light with a floating custom light fixture for the nighttime. Small kitchen appliances hide behind sliding glass doors. Colored concrete floors with geothermal heating.
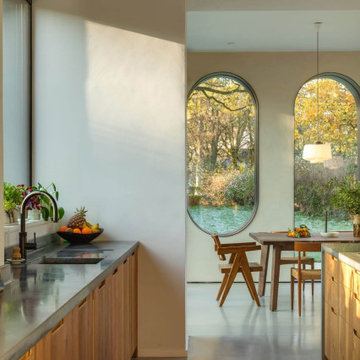
A renovator’s dream with a previous life as a Rectory and care home. On top of the hill, the front of the building remains untouched with delicate restoration work to enhance the original beauty.
The back of the building once contained two wings with a rich and plentiful history which have since been removed and renovated into the magnificent window feature where a Sustainable Kitchen sits proud.
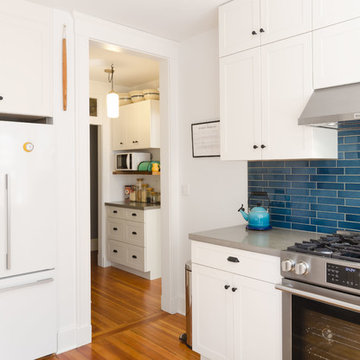
This gut renovation was a collaboration between the homeowners and Bailey•Davol•Studio•Build. Kitchen and pantry features included cabinets, tile backsplash, concrete counters, lighting, plumbing and flooring. Photos by Tamara Flanagan Photography
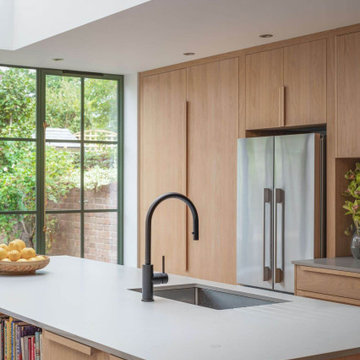
Blending the warmth and natural elements of Scandinavian design with Japanese minimalism.
With true craftsmanship, the wooden doors paired with a bespoke oak handle showcases simple, functional design, contrasting against the bold dark green crittal doors and raw concrete Caesarstone worktop.
The large double larder brings ample storage, essential for keeping the open-plan kitchen elegant and serene.

A narrow galley kitchen with glass extension at the rear. The glass extension is created from slim aluminium sliding doors with a structural glass roof above. The glass extension provides lots of natural light into the terrace home which has no side windows. A further frameless glass rooflight further into the kitchen extension adds more light.
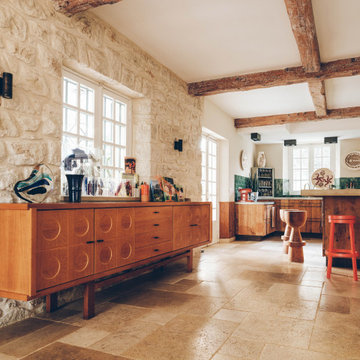
Vaste cuisine dans des teintes et matières naturelles avec une omniprésence de bois, de pierre et de zelliges marocaines vertes.
Inspiration for a large mediterranean l-shaped open plan kitchen in Nice with an undermount sink, beaded inset cabinets, medium wood cabinets, concrete benchtops, green splashback, ceramic splashback, panelled appliances, limestone floors, with island, beige floor and beige benchtop.
Inspiration for a large mediterranean l-shaped open plan kitchen in Nice with an undermount sink, beaded inset cabinets, medium wood cabinets, concrete benchtops, green splashback, ceramic splashback, panelled appliances, limestone floors, with island, beige floor and beige benchtop.
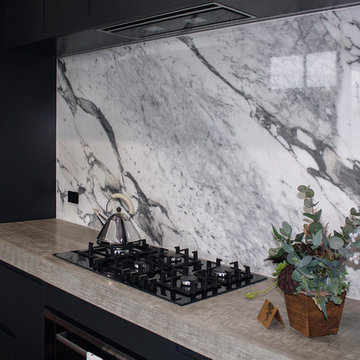
Natural Marble Splashback installed by CR Stone
This is an example of a modern galley kitchen pantry in Other with a double-bowl sink, flat-panel cabinets, black cabinets, concrete benchtops, grey splashback, marble splashback, stainless steel appliances, medium hardwood floors, with island, brown floor and grey benchtop.
This is an example of a modern galley kitchen pantry in Other with a double-bowl sink, flat-panel cabinets, black cabinets, concrete benchtops, grey splashback, marble splashback, stainless steel appliances, medium hardwood floors, with island, brown floor and grey benchtop.

Brock Beazley Photography
Design ideas for a large contemporary galley eat-in kitchen in Brisbane with light wood cabinets, concrete benchtops, marble splashback, with island and grey benchtop.
Design ideas for a large contemporary galley eat-in kitchen in Brisbane with light wood cabinets, concrete benchtops, marble splashback, with island and grey benchtop.
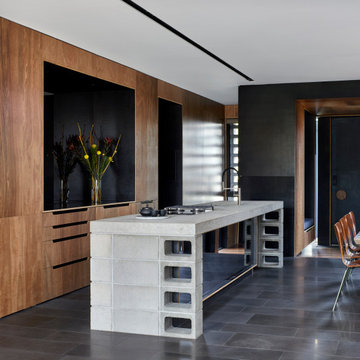
Mid-sized contemporary galley open plan kitchen in Melbourne with an undermount sink, recessed-panel cabinets, brown cabinets, concrete benchtops, white splashback, mirror splashback, panelled appliances, with island, grey floor, grey benchtop and recessed.
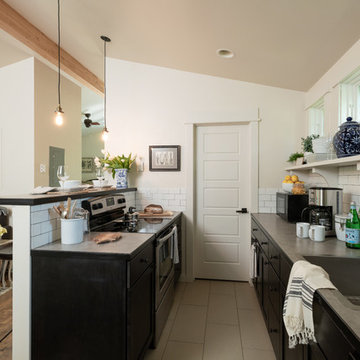
Design ideas for a mid-sized transitional galley open plan kitchen in Other with a drop-in sink, shaker cabinets, black cabinets, concrete benchtops, white splashback, subway tile splashback, stainless steel appliances, porcelain floors, a peninsula, beige floor and grey benchtop.
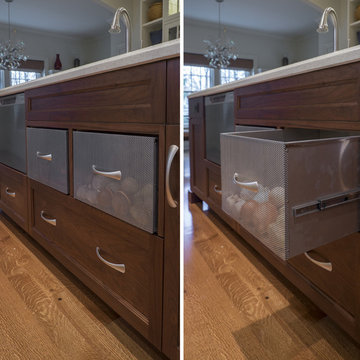
Architecture and Construction by Rock Paper Hammer.
Photography by Sara Rounsavall.
Photo of an expansive traditional l-shaped separate kitchen in Louisville with dark wood cabinets, concrete benchtops, medium hardwood floors and with island.
Photo of an expansive traditional l-shaped separate kitchen in Louisville with dark wood cabinets, concrete benchtops, medium hardwood floors and with island.
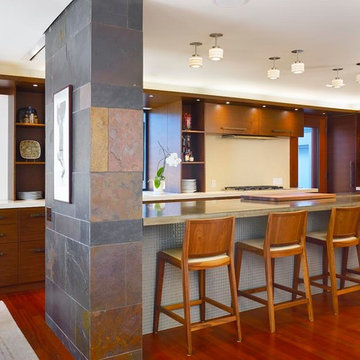
Tom Arban
Design ideas for a mid-sized contemporary l-shaped eat-in kitchen in Toronto with flat-panel cabinets, medium wood cabinets, concrete benchtops, white splashback, panelled appliances, medium hardwood floors and with island.
Design ideas for a mid-sized contemporary l-shaped eat-in kitchen in Toronto with flat-panel cabinets, medium wood cabinets, concrete benchtops, white splashback, panelled appliances, medium hardwood floors and with island.
Kitchen with Concrete Benchtops Design Ideas
6