Kitchen with Concrete Floors and Beige Floor Design Ideas
Refine by:
Budget
Sort by:Popular Today
61 - 80 of 1,053 photos
Item 1 of 3
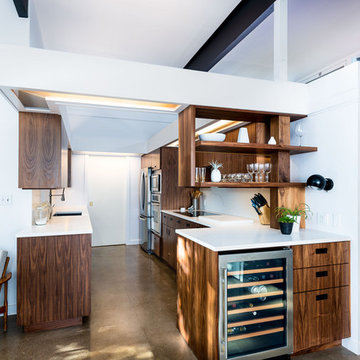
Re-purposed cabinetry, this Mid-Modern kitchen remodel features new cabinet walnut flat panel fronts, panels, and trim, quartz countertop, built in appliances, under mount sink, and custom built open shelving.
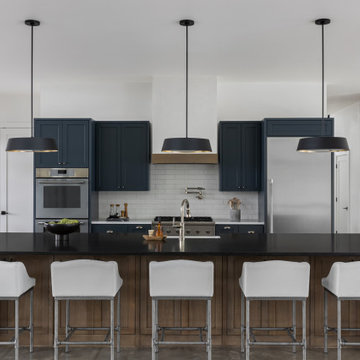
Photo of a large scandinavian l-shaped open plan kitchen in Austin with a farmhouse sink, shaker cabinets, blue cabinets, quartz benchtops, white splashback, subway tile splashback, stainless steel appliances, concrete floors, with island, beige floor, black benchtop and vaulted.
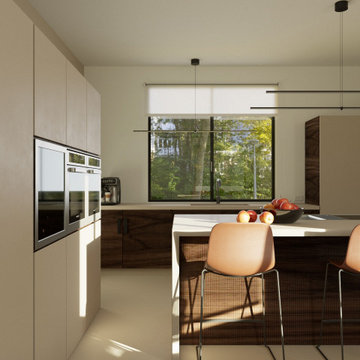
Progetto di ristrutturazione e relooking della zona giorno di una villa.
This is an example of a large contemporary single-wall open plan kitchen in Milan with concrete floors, beige floor, an integrated sink, flat-panel cabinets, beige cabinets, concrete benchtops, with island and beige benchtop.
This is an example of a large contemporary single-wall open plan kitchen in Milan with concrete floors, beige floor, an integrated sink, flat-panel cabinets, beige cabinets, concrete benchtops, with island and beige benchtop.
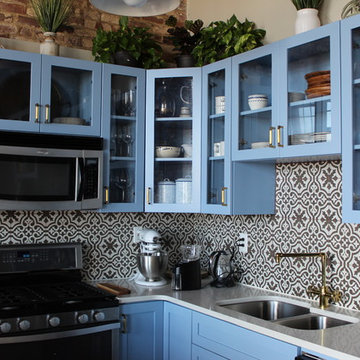
Design ideas for a mid-sized transitional u-shaped eat-in kitchen in Atlanta with an undermount sink, glass-front cabinets, blue cabinets, quartzite benchtops, multi-coloured splashback, ceramic splashback, stainless steel appliances, concrete floors, a peninsula, beige floor and white benchtop.
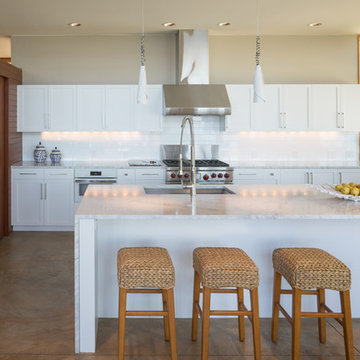
Coates Design Architects Seattle
Lara Swimmer Photography
Fairbank Construction
Large contemporary u-shaped open plan kitchen in Seattle with an undermount sink, recessed-panel cabinets, white cabinets, marble benchtops, white splashback, ceramic splashback, stainless steel appliances, concrete floors, with island, beige floor and white benchtop.
Large contemporary u-shaped open plan kitchen in Seattle with an undermount sink, recessed-panel cabinets, white cabinets, marble benchtops, white splashback, ceramic splashback, stainless steel appliances, concrete floors, with island, beige floor and white benchtop.
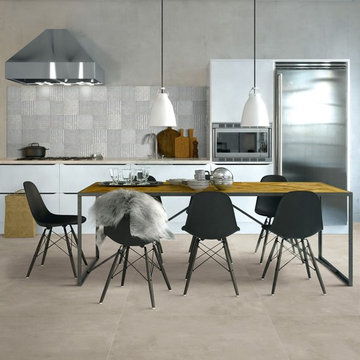
Large contemporary single-wall kitchen in New York with an undermount sink, flat-panel cabinets, white cabinets, grey splashback, cement tile splashback, stainless steel appliances, concrete floors, no island, beige floor and beige benchtop.
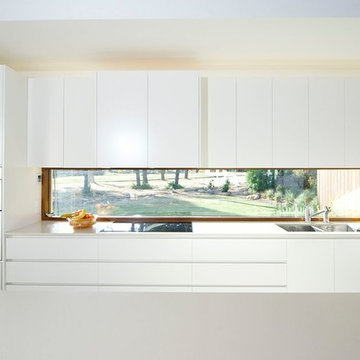
This is an example of a mid-sized contemporary galley open plan kitchen in Geelong with an undermount sink, flat-panel cabinets, white cabinets, quartz benchtops, window splashback, stainless steel appliances, concrete floors, with island and beige floor.
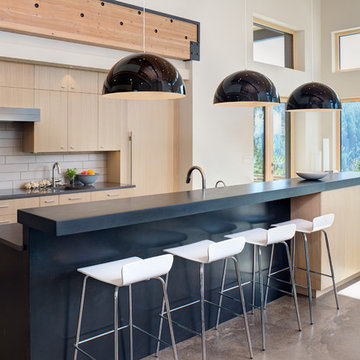
This Passive House has a wall of windows and doors hugging the open floor plan, while providing superior thermal performance. The wood-aluminum triple pane windows provide warmth and durability through all seasons. The massive lift and slide door has European hardware to ensure ease of use allowing for seamless indoor/outdoor living.
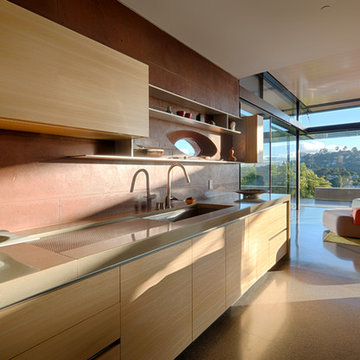
Fu-Tung Cheng, CHENG Design
• Interior Shot of Open Kitchen in Tiburon House
Tiburon House is Cheng Design's eighth custom home project. The topography of the site for Bluff House was a rift cut into the hillside, which inspired the design concept of an ascent up a narrow canyon path. Two main wings comprise a “T” floor plan; the first includes a two-story family living wing with office, children’s rooms and baths, and Master bedroom suite. The second wing features the living room, media room, kitchen and dining space that open to a rewarding 180-degree panorama of the San Francisco Bay, the iconic Golden Gate Bridge, and Belvedere Island.
Photography: Tim Maloney
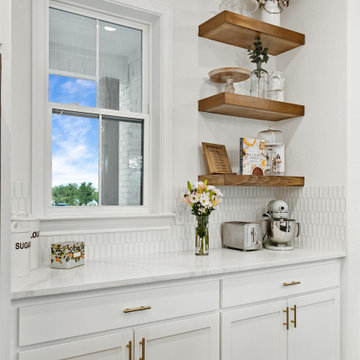
Photo of a mid-sized country l-shaped eat-in kitchen in Dallas with a farmhouse sink, shaker cabinets, white cabinets, quartz benchtops, white splashback, porcelain splashback, stainless steel appliances, concrete floors, with island, beige floor, white benchtop and exposed beam.
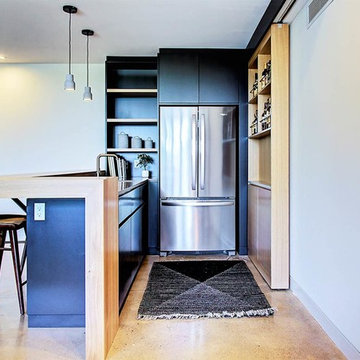
We absolutely love what Alana Fletcher did with this space. A secret kitchen slash wetbar that is so seamless you'd almost miss it. A perfect additional to any sized space but especially effective for space saving entertainers. This wide angle view gives you a fantastic view at the effective and modern use of space and materials.
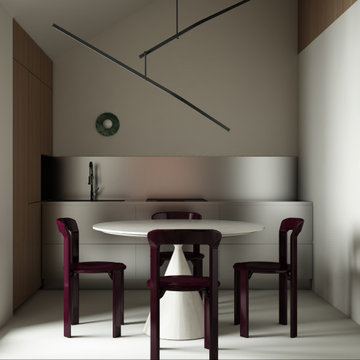
Design ideas for a small contemporary kitchen in Milan with concrete floors and beige floor.
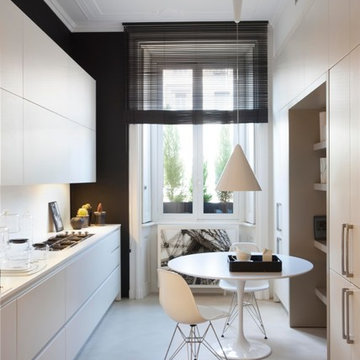
Ampia cucina con lungo piano da lavoro e piano cottura. Faretti a LED incassati sotto i mobiletti superiori che illuminano interamente il piano da lavoro. Tavolo Tulip al centro della stanza per godere della colazione. Parete nera e tenda a listine contrastano il colore dei mobili. A destra nicchia con scaffali.
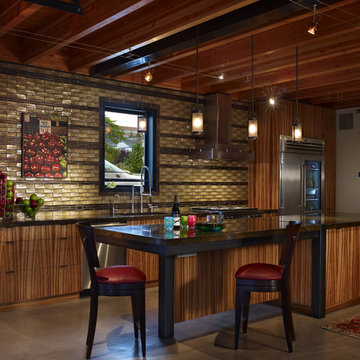
Photography by Ben Benschneider.
Design ideas for a small modern single-wall eat-in kitchen in Seattle with an undermount sink, flat-panel cabinets, medium wood cabinets, granite benchtops, green splashback, glass tile splashback, stainless steel appliances, concrete floors, with island and beige floor.
Design ideas for a small modern single-wall eat-in kitchen in Seattle with an undermount sink, flat-panel cabinets, medium wood cabinets, granite benchtops, green splashback, glass tile splashback, stainless steel appliances, concrete floors, with island and beige floor.

We chose a micro cement floor for this space, choosing a warm neutral that sat perfectly with the wall colour. This entire extension space was intended to feel like a bright and sunny contrast to the pattern and colour of the rest of the house. A sense of calm, space, and comfort exudes from the space. We chose linen and boucle fabrics for the furniture, continuing the restrained palette. The enormous sculptural kitchen is grounding the space, which we designed in collaboration with Roundhouse Design. However, to continue the sense of space and full-height ceiling scale, we colour-matched the kitchen wall cabinets with the wall paint colour. the base units were sprayed in farrow and ball 'Railings'.
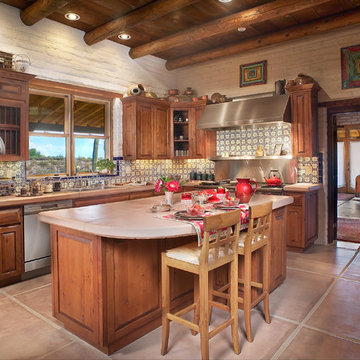
Integral Colored Concrete Counter top, Mexican Talavera Tile,
Thomas Veneklasen Photography
Design ideas for a mid-sized l-shaped eat-in kitchen in Phoenix with a double-bowl sink, raised-panel cabinets, concrete benchtops, ceramic splashback, stainless steel appliances, concrete floors, medium wood cabinets, multi-coloured splashback, with island and beige floor.
Design ideas for a mid-sized l-shaped eat-in kitchen in Phoenix with a double-bowl sink, raised-panel cabinets, concrete benchtops, ceramic splashback, stainless steel appliances, concrete floors, medium wood cabinets, multi-coloured splashback, with island and beige floor.
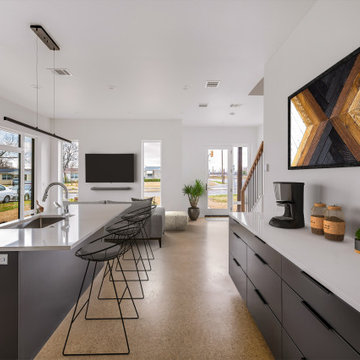
Stunning NEW construction East Dallas area. This ultra modern home makes an impact with it's open floor plan, tall ceilings, and abundance of natural light. Featuring 3 bedrooms, 2.1 baths and bonus game room! Stainless steel appliances, quartz countertops, 1st floor has sanded down concrete with exposed aggregate, custom cabinetry, decorative lighting and touches of gold accent throughout. Luxurious primary suite includes a walk in closet, huge stand up shower, free standing tub and dual sicks. Massive backyard consists of a covered patio and brand new wooden fence for privacy. This home is an entertainers dream!
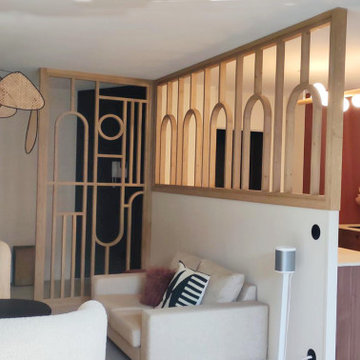
Rénovation d'un appartement. Cuisine et salon séparée par une verrière. Réaménagement des espaces. Préconisations matériaux, couleurs, décoration. Réalisations des plans techniques. Dessin des éléments sur mesure menuisés.
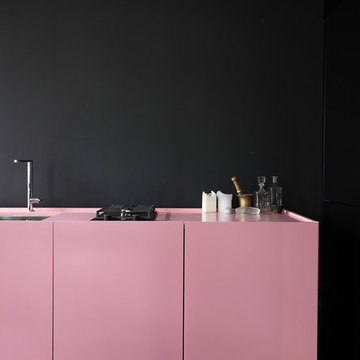
Inspiration for a mid-sized scandinavian single-wall separate kitchen in New York with an integrated sink, flat-panel cabinets, red cabinets, concrete floors, no island and beige floor.
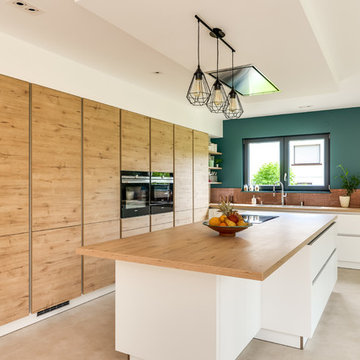
MEERO
Inspiration for a contemporary l-shaped open plan kitchen in Strasbourg with a double-bowl sink, light wood cabinets, laminate benchtops, mosaic tile splashback, stainless steel appliances, concrete floors, with island and beige floor.
Inspiration for a contemporary l-shaped open plan kitchen in Strasbourg with a double-bowl sink, light wood cabinets, laminate benchtops, mosaic tile splashback, stainless steel appliances, concrete floors, with island and beige floor.
Kitchen with Concrete Floors and Beige Floor Design Ideas
4