Kitchen with Concrete Floors and Beige Floor Design Ideas
Refine by:
Budget
Sort by:Popular Today
21 - 40 of 1,053 photos
Item 1 of 3
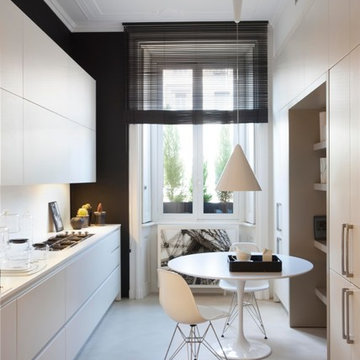
Ampia cucina con lungo piano da lavoro e piano cottura. Faretti a LED incassati sotto i mobiletti superiori che illuminano interamente il piano da lavoro. Tavolo Tulip al centro della stanza per godere della colazione. Parete nera e tenda a listine contrastano il colore dei mobili. A destra nicchia con scaffali.
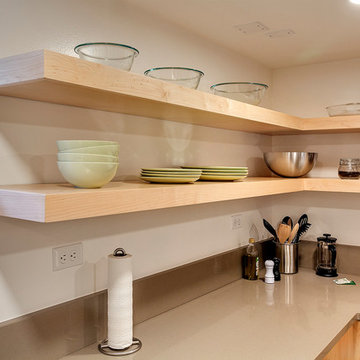
This kitchen is compact but uses every bit of space efficiently. From storage under the stairs to a full height pantry for brooms and cleaning supplies.
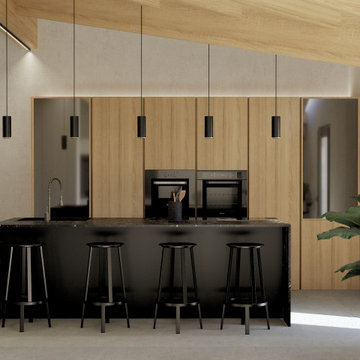
Grande e spaziosa cucina, caratterizzata dalla grande isola centrale con piano ad induzione e lavabo, grandi colonne dietro con forno e microonde e zona laterale di lavoro con frigorigero free standing
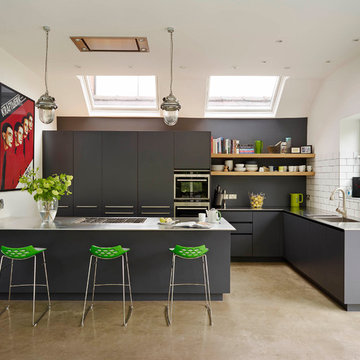
Urbo matt lacquer kitchen in Dulux 30BB 10 019 with 10mm stainless steel worksurface. Siemens SN66M053GB dishwasher, Siemens KI38VA50GB fridge freezer, Barazza 1PLB5 flush / built-in gas hob, Siemens HB84E562B stainless steel microwave combination oven, Siemens HB75AB550B stainless steel, pyroKlean multifunction oven. Blanco BL/516 143 and BL/513 528 CLARON sinks, Blanco BM/3351S/SS NELSON brushed stainless tap. Westins ceiling extractor CBU1-X. Photography by Darren Chung.
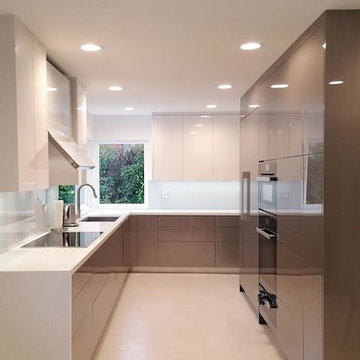
Design ideas for a mid-sized modern l-shaped separate kitchen in San Francisco with an undermount sink, flat-panel cabinets, beige cabinets, solid surface benchtops, white splashback, glass sheet splashback, stainless steel appliances, concrete floors, no island, beige floor and white benchtop.
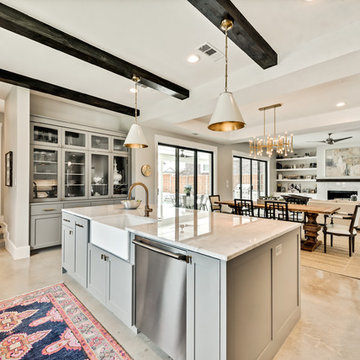
Photo of a country u-shaped eat-in kitchen in Dallas with a farmhouse sink, shaker cabinets, white cabinets, white splashback, subway tile splashback, stainless steel appliances, concrete floors, with island, beige floor and marble benchtops.
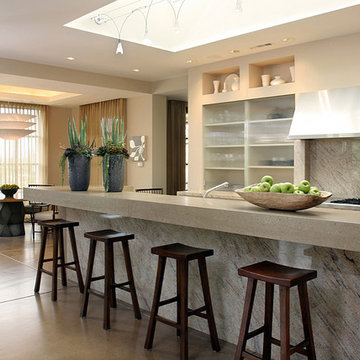
Contemporary kitchen in an open floor plan that includes a large dining area and living room. Concrete and marble island with bar and counter heights. The large skylight above the island provides daytime light with a floating custom light fixture for the nighttime. Small kitchen appliances hide behind sliding glass doors. Colored concrete floors with geothermal heating.
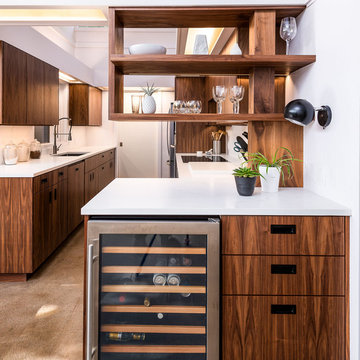
Re-purposed cabinetry, this Mid-Modern kitchen remodel features new cabinet walnut flat panel fronts, panels, and trim, quartz countertop, built in appliances, under mount sink, and custom built open shelving.
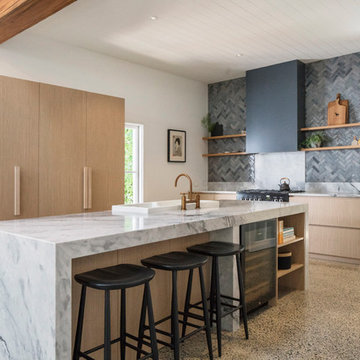
Kristian Bull
Design ideas for a country l-shaped kitchen in Sydney with a drop-in sink, flat-panel cabinets, light wood cabinets, grey splashback, black appliances, concrete floors, with island, beige floor and grey benchtop.
Design ideas for a country l-shaped kitchen in Sydney with a drop-in sink, flat-panel cabinets, light wood cabinets, grey splashback, black appliances, concrete floors, with island, beige floor and grey benchtop.
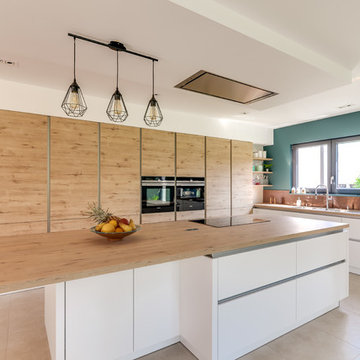
MEERO
Inspiration for a contemporary l-shaped open plan kitchen in Strasbourg with a double-bowl sink, light wood cabinets, laminate benchtops, mosaic tile splashback, stainless steel appliances, concrete floors, with island and beige floor.
Inspiration for a contemporary l-shaped open plan kitchen in Strasbourg with a double-bowl sink, light wood cabinets, laminate benchtops, mosaic tile splashback, stainless steel appliances, concrete floors, with island and beige floor.
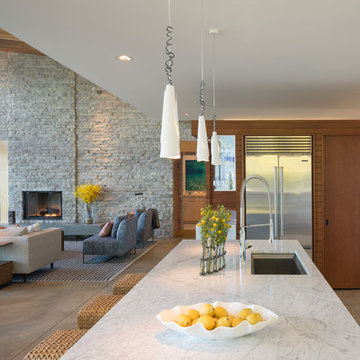
Coates Design Architects Seattle
Lara Swimmer Photography
Fairbank Construction
Inspiration for a large contemporary u-shaped open plan kitchen in Seattle with an undermount sink, recessed-panel cabinets, white cabinets, marble benchtops, white splashback, ceramic splashback, stainless steel appliances, concrete floors, with island, beige floor and white benchtop.
Inspiration for a large contemporary u-shaped open plan kitchen in Seattle with an undermount sink, recessed-panel cabinets, white cabinets, marble benchtops, white splashback, ceramic splashback, stainless steel appliances, concrete floors, with island, beige floor and white benchtop.
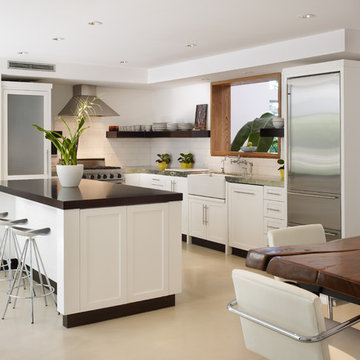
Photo by Eric Staudenmaier
This is an example of a mid-sized country l-shaped open plan kitchen in Orange County with concrete benchtops, stainless steel appliances, a farmhouse sink, shaker cabinets, white cabinets, white splashback, subway tile splashback, beige floor, concrete floors and with island.
This is an example of a mid-sized country l-shaped open plan kitchen in Orange County with concrete benchtops, stainless steel appliances, a farmhouse sink, shaker cabinets, white cabinets, white splashback, subway tile splashback, beige floor, concrete floors and with island.
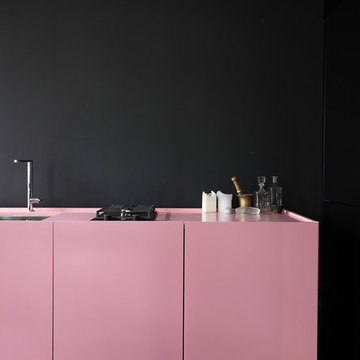
Inspiration for a mid-sized scandinavian single-wall separate kitchen in New York with an integrated sink, flat-panel cabinets, red cabinets, concrete floors, no island and beige floor.
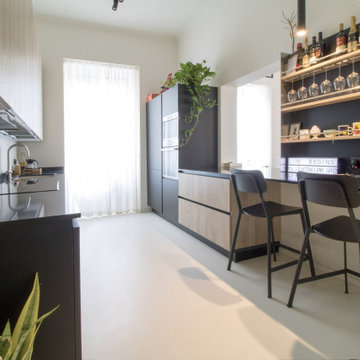
Photo of a galley eat-in kitchen in Catania-Palermo with an undermount sink, quartzite benchtops, black splashback, engineered quartz splashback, concrete floors, beige floor and black benchtop.
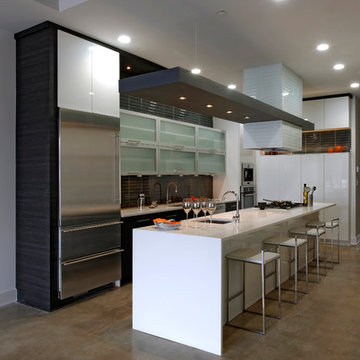
Bob Narod
Mid-sized modern galley eat-in kitchen in DC Metro with an undermount sink, flat-panel cabinets, dark wood cabinets, quartzite benchtops, grey splashback, glass tile splashback, stainless steel appliances, with island, concrete floors and beige floor.
Mid-sized modern galley eat-in kitchen in DC Metro with an undermount sink, flat-panel cabinets, dark wood cabinets, quartzite benchtops, grey splashback, glass tile splashback, stainless steel appliances, with island, concrete floors and beige floor.
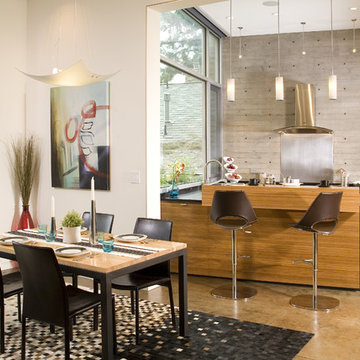
Exterior - photos by Andrew Waits
Interior - photos by Roger Turk - Northlight Photography
Mid-sized contemporary eat-in kitchen in Seattle with stainless steel appliances, concrete floors and beige floor.
Mid-sized contemporary eat-in kitchen in Seattle with stainless steel appliances, concrete floors and beige floor.
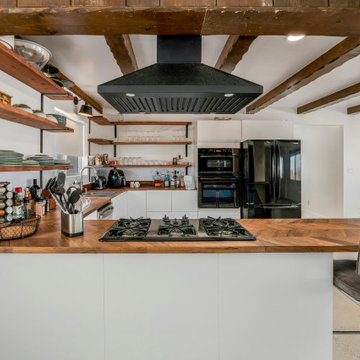
U-shaped modern white kitchen with wall removed between kitchen and dining area to create open concept space.
Photo of a small modern u-shaped eat-in kitchen in Los Angeles with a double-bowl sink, flat-panel cabinets, white cabinets, wood benchtops, stainless steel appliances, concrete floors, a peninsula, beige floor, brown benchtop and exposed beam.
Photo of a small modern u-shaped eat-in kitchen in Los Angeles with a double-bowl sink, flat-panel cabinets, white cabinets, wood benchtops, stainless steel appliances, concrete floors, a peninsula, beige floor, brown benchtop and exposed beam.
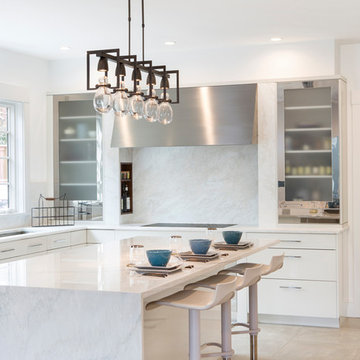
Design ideas for a contemporary kitchen in Philadelphia with an undermount sink, flat-panel cabinets, white cabinets, quartzite benchtops, white splashback, stone slab splashback, panelled appliances, concrete floors, with island, beige floor and white benchtop.
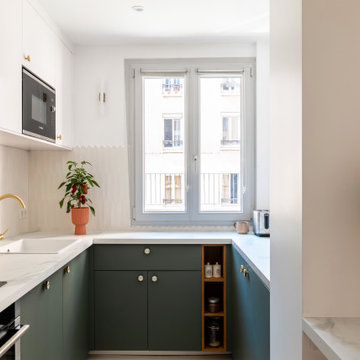
Pour cette rénovation partielle, l’intention était d’insuffler un élan de modernité aux espaces cuisine et salle d’eau.
Tout d’abord, ouvrir visuellement la cuisine sur l’espace de vie fut une prérogative du projet, tout en optimisant au maximum les rangements. La séparation des volumes s’est vue réalisée par deux verrières en serrurerie sur mesure, tandis que les agencements fonctionnels se parent de teintes douces, entre blanc et vert de gris.
La salle d’eau, quant à elle, arbore des tonalités franches, constituant ainsi un espace de caractère. Les formes graphiques se mêlent au contraste du orange et d’une robinetterie canon de fusil, tout en panache !
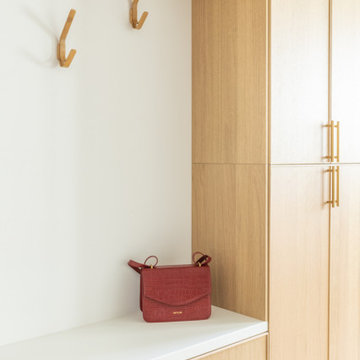
Création d'une grande cuisine ouverte avec coin repas, donnant sur l'entrée qui combine rangement et bar, en lien avec la cuisine.
Photo of a large contemporary u-shaped open plan kitchen in Paris with an undermount sink, light wood cabinets, wood benchtops, blue splashback, ceramic splashback, concrete floors and beige floor.
Photo of a large contemporary u-shaped open plan kitchen in Paris with an undermount sink, light wood cabinets, wood benchtops, blue splashback, ceramic splashback, concrete floors and beige floor.
Kitchen with Concrete Floors and Beige Floor Design Ideas
2