Kitchen with Concrete Floors and Beige Floor Design Ideas
Refine by:
Budget
Sort by:Popular Today
81 - 100 of 1,053 photos
Item 1 of 3
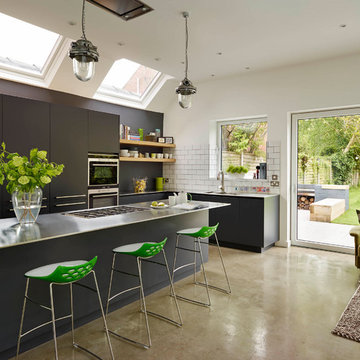
Urbo matt lacquer kitchen in Dulux 30BB 10 019 with 10mm stainless steel worksurface. Siemens SN66M053GB dishwasher, Siemens KI38VA50GB fridge freezer, Barazza 1PLB5 flush / built-in gas hob, Siemens HB84E562B stainless steel microwave combination oven, Siemens HB75AB550B stainless steel, pyroKlean multifunction oven. Blanco BL/516 143 and BL/513 528 CLARON sinks, Blanco BM/3351S/SS NELSON brushed stainless tap. Westins ceiling extractor CBU1-X. Photography by Darren Chung.
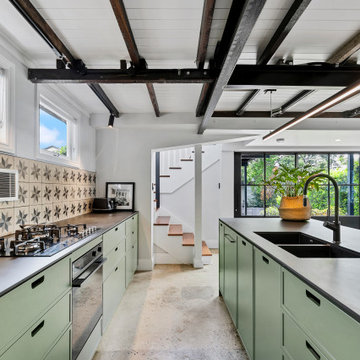
Design ideas for a large transitional galley open plan kitchen in Brisbane with a double-bowl sink, flat-panel cabinets, green cabinets, quartz benchtops, ceramic splashback, concrete floors, with island, multi-coloured splashback, black appliances, beige floor, black benchtop and exposed beam.
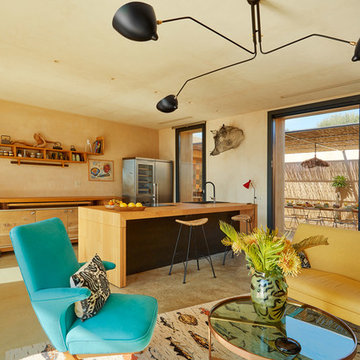
Antonio Lo Cascio - architettura e interni
Photo of a tropical galley open plan kitchen in Other with a drop-in sink, flat-panel cabinets, light wood cabinets, wood benchtops, beige splashback, stainless steel appliances, concrete floors, a peninsula, beige floor and beige benchtop.
Photo of a tropical galley open plan kitchen in Other with a drop-in sink, flat-panel cabinets, light wood cabinets, wood benchtops, beige splashback, stainless steel appliances, concrete floors, a peninsula, beige floor and beige benchtop.
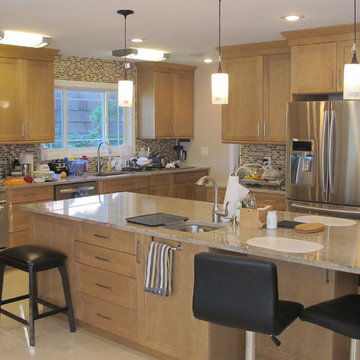
Photo of a mid-sized transitional u-shaped open plan kitchen in New York with an undermount sink, with island, recessed-panel cabinets, light wood cabinets, granite benchtops, multi-coloured splashback, mosaic tile splashback, stainless steel appliances, concrete floors, beige floor and beige benchtop.
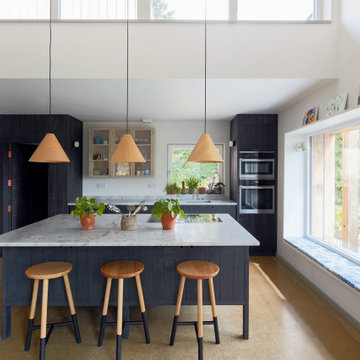
Conversion of a bungalow in to a low energy family home.
Photo of a mid-sized scandinavian kitchen in Oxfordshire with marble benchtops, concrete floors, with island, a single-bowl sink, grey cabinets, stainless steel appliances, beige floor and white benchtop.
Photo of a mid-sized scandinavian kitchen in Oxfordshire with marble benchtops, concrete floors, with island, a single-bowl sink, grey cabinets, stainless steel appliances, beige floor and white benchtop.
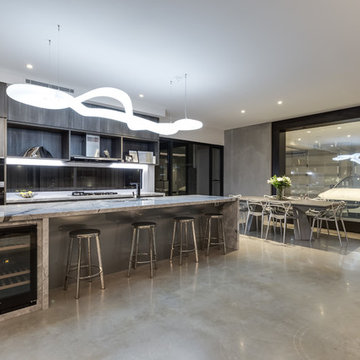
Centrally located in the home, the kitchen has easy access to the alfresco dining space and with a flick of a switch the glass between the dining room and garage can be obscured.
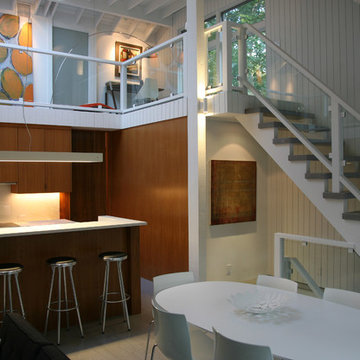
Photo of a mid-sized midcentury single-wall separate kitchen in New York with flat-panel cabinets, medium wood cabinets, quartz benchtops, white splashback, glass sheet splashback, panelled appliances, concrete floors, with island and beige floor.
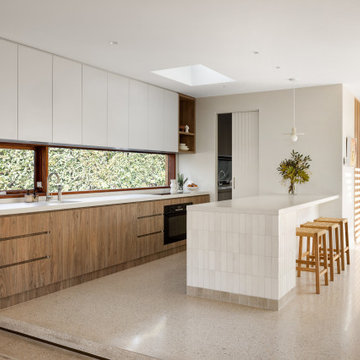
This is an example of a contemporary galley kitchen pantry in Geelong with a single-bowl sink, white cabinets, window splashback, black appliances, concrete floors, with island, beige floor and white benchtop.
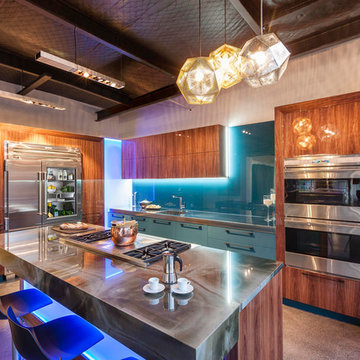
Mal Corboy Cabinet
This is an example of a mid-sized modern l-shaped open plan kitchen in Los Angeles with an integrated sink, flat-panel cabinets, beige cabinets, onyx benchtops, blue splashback, glass sheet splashback, stainless steel appliances, concrete floors, with island and beige floor.
This is an example of a mid-sized modern l-shaped open plan kitchen in Los Angeles with an integrated sink, flat-panel cabinets, beige cabinets, onyx benchtops, blue splashback, glass sheet splashback, stainless steel appliances, concrete floors, with island and beige floor.
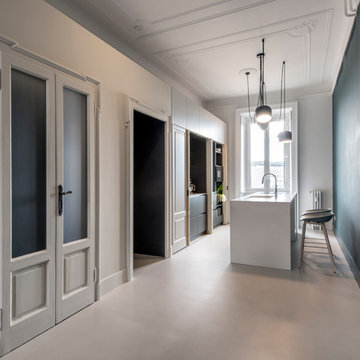
vista del volume che racchiude l'ingresso e la cucina con isola.
Ante a scomparsa. Isola come monoblocco in corian. Lampade di flos a sospensione.
Inspiration for a mid-sized traditional single-wall open plan kitchen in Milan with an integrated sink, recessed-panel cabinets, white cabinets, quartz benchtops, stainless steel appliances, concrete floors, with island and beige floor.
Inspiration for a mid-sized traditional single-wall open plan kitchen in Milan with an integrated sink, recessed-panel cabinets, white cabinets, quartz benchtops, stainless steel appliances, concrete floors, with island and beige floor.
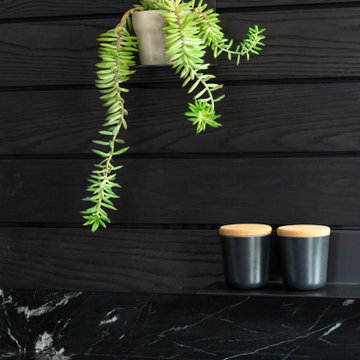
Photo credit: Mélanie Elliott
Design ideas for a mid-sized industrial single-wall kitchen in Montreal with an undermount sink, louvered cabinets, black cabinets, marble benchtops, black splashback, timber splashback, panelled appliances, concrete floors, with island, beige floor and black benchtop.
Design ideas for a mid-sized industrial single-wall kitchen in Montreal with an undermount sink, louvered cabinets, black cabinets, marble benchtops, black splashback, timber splashback, panelled appliances, concrete floors, with island, beige floor and black benchtop.
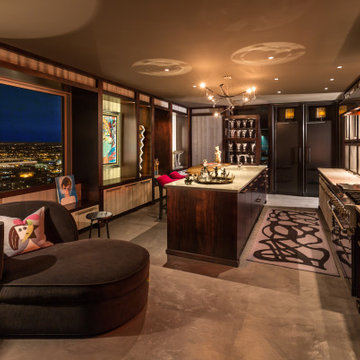
Spacious kitchen with custom island and cabinets. Original art, artist designed light fixture and rug.
Design ideas for a large eclectic galley eat-in kitchen in Milwaukee with a farmhouse sink, flat-panel cabinets, dark wood cabinets, limestone benchtops, stainless steel appliances, concrete floors, with island, beige floor and beige benchtop.
Design ideas for a large eclectic galley eat-in kitchen in Milwaukee with a farmhouse sink, flat-panel cabinets, dark wood cabinets, limestone benchtops, stainless steel appliances, concrete floors, with island, beige floor and beige benchtop.
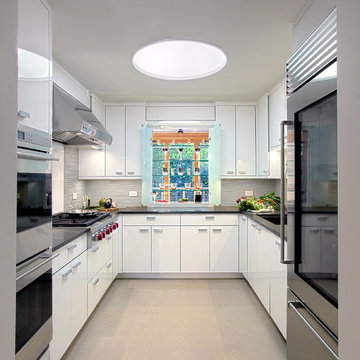
Norman Sizemore
This is an example of a small contemporary u-shaped eat-in kitchen in Milwaukee with an undermount sink, flat-panel cabinets, white cabinets, grey splashback, stainless steel appliances, no island, quartzite benchtops, glass tile splashback, concrete floors, beige floor and brown benchtop.
This is an example of a small contemporary u-shaped eat-in kitchen in Milwaukee with an undermount sink, flat-panel cabinets, white cabinets, grey splashback, stainless steel appliances, no island, quartzite benchtops, glass tile splashback, concrete floors, beige floor and brown benchtop.
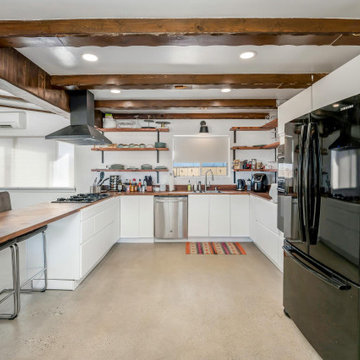
U-shaped modern white kitchen with wall removed between kitchen and dining area to create open concept space.
Design ideas for a small modern u-shaped eat-in kitchen in Los Angeles with flat-panel cabinets, a peninsula, a double-bowl sink, white cabinets, wood benchtops, stainless steel appliances, concrete floors, beige floor, brown benchtop and exposed beam.
Design ideas for a small modern u-shaped eat-in kitchen in Los Angeles with flat-panel cabinets, a peninsula, a double-bowl sink, white cabinets, wood benchtops, stainless steel appliances, concrete floors, beige floor, brown benchtop and exposed beam.
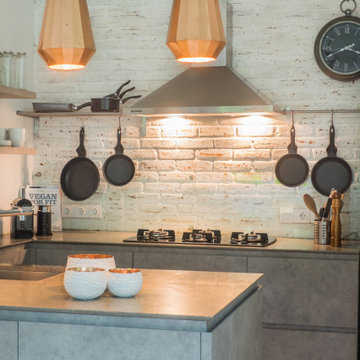
Haengelampen aus Kupfer kombiniert mit der im Vintage Stil gestrichenen Steinwand sowie der super modernen Betonoberfläche passen gut zusammen und machen diese eher kleine Kueche zu einem Hingucker.
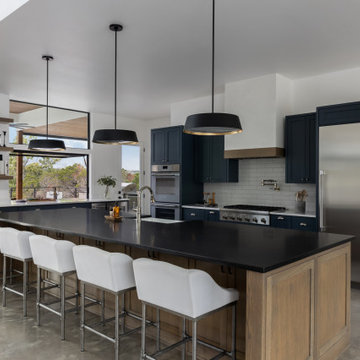
Design ideas for a large scandinavian l-shaped open plan kitchen in Austin with a farmhouse sink, shaker cabinets, blue cabinets, quartz benchtops, white splashback, subway tile splashback, stainless steel appliances, concrete floors, with island, beige floor, black benchtop and vaulted.
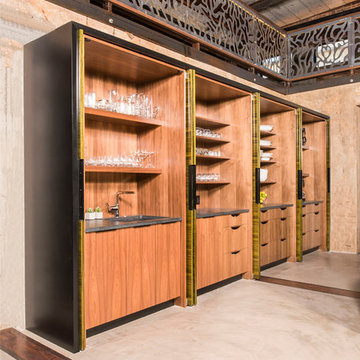
Chapel Hill, North Carolina Contemporary Kitchen design by #PaulBentham4JenniferGilmer.
http://www.gilmerkitchens.com
Steven Paul Whitsitt Photography.
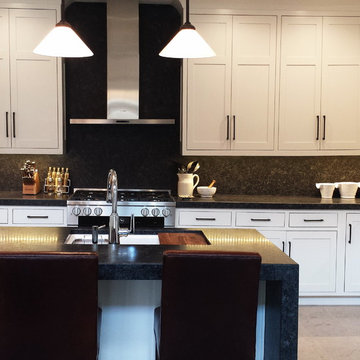
Photo of a mid-sized transitional l-shaped eat-in kitchen in Other with an undermount sink, shaker cabinets, white cabinets, granite benchtops, black splashback, stone slab splashback, panelled appliances, concrete floors, a peninsula and beige floor.
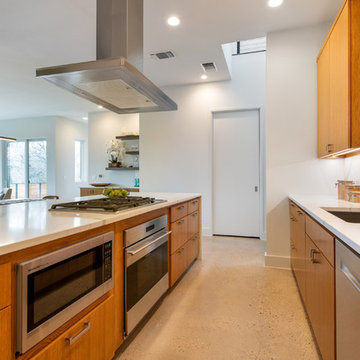
Inspiration for a mid-sized midcentury galley open plan kitchen in Austin with an undermount sink, shaker cabinets, medium wood cabinets, quartzite benchtops, white splashback, stone slab splashback, stainless steel appliances, concrete floors, no island, beige floor and white benchtop.
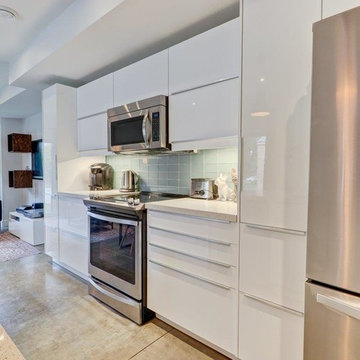
This is an example of a small modern galley open plan kitchen in Toronto with a single-bowl sink, flat-panel cabinets, white cabinets, quartz benchtops, grey splashback, glass tile splashback, stainless steel appliances, concrete floors, with island and beige floor.
Kitchen with Concrete Floors and Beige Floor Design Ideas
5