Kitchen with Concrete Floors and Brown Floor Design Ideas
Refine by:
Budget
Sort by:Popular Today
61 - 80 of 1,197 photos
Item 1 of 3
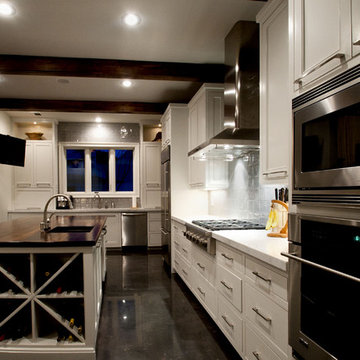
photo - Mitchel Naquin
Design ideas for a large contemporary l-shaped separate kitchen in New Orleans with an undermount sink, shaker cabinets, white cabinets, wood benchtops, grey splashback, ceramic splashback, stainless steel appliances, concrete floors, with island and brown floor.
Design ideas for a large contemporary l-shaped separate kitchen in New Orleans with an undermount sink, shaker cabinets, white cabinets, wood benchtops, grey splashback, ceramic splashback, stainless steel appliances, concrete floors, with island and brown floor.
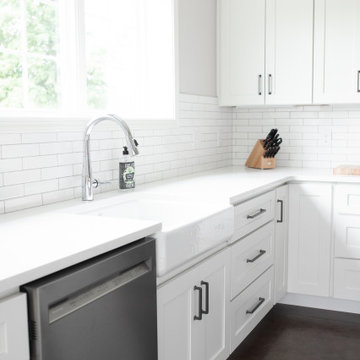
Photo of a mid-sized country l-shaped eat-in kitchen in Charlotte with a farmhouse sink, shaker cabinets, white cabinets, quartz benchtops, white splashback, ceramic splashback, stainless steel appliances, concrete floors, with island, brown floor and white benchtop.
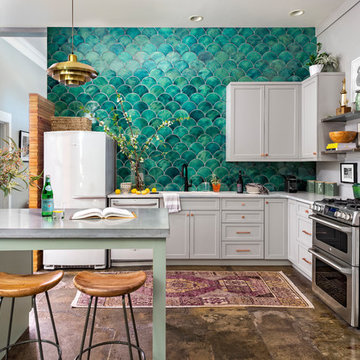
Cati Teague Photography
Cabinet design by Dove Studio.
Design ideas for an eclectic l-shaped kitchen in Atlanta with an undermount sink, shaker cabinets, grey cabinets, quartz benchtops, green splashback, ceramic splashback, stainless steel appliances, concrete floors, brown floor, white benchtop and a peninsula.
Design ideas for an eclectic l-shaped kitchen in Atlanta with an undermount sink, shaker cabinets, grey cabinets, quartz benchtops, green splashback, ceramic splashback, stainless steel appliances, concrete floors, brown floor, white benchtop and a peninsula.
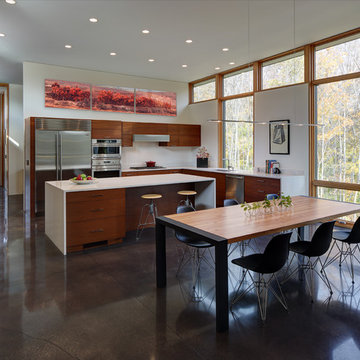
Tricia Shay Photography
This is an example of a mid-sized contemporary l-shaped open plan kitchen in Milwaukee with flat-panel cabinets, medium wood cabinets, stainless steel appliances, concrete floors, an undermount sink, with island and brown floor.
This is an example of a mid-sized contemporary l-shaped open plan kitchen in Milwaukee with flat-panel cabinets, medium wood cabinets, stainless steel appliances, concrete floors, an undermount sink, with island and brown floor.
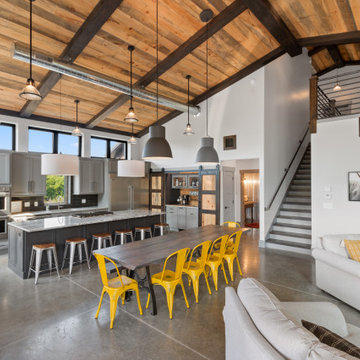
This 2,500 square-foot home, combines the an industrial-meets-contemporary gives its owners the perfect place to enjoy their rustic 30- acre property. Its multi-level rectangular shape is covered with corrugated red, black, and gray metal, which is low-maintenance and adds to the industrial feel.
Encased in the metal exterior, are three bedrooms, two bathrooms, a state-of-the-art kitchen, and an aging-in-place suite that is made for the in-laws. This home also boasts two garage doors that open up to a sunroom that brings our clients close nature in the comfort of their own home.
The flooring is polished concrete and the fireplaces are metal. Still, a warm aesthetic abounds with mixed textures of hand-scraped woodwork and quartz and spectacular granite counters. Clean, straight lines, rows of windows, soaring ceilings, and sleek design elements form a one-of-a-kind, 2,500 square-foot home
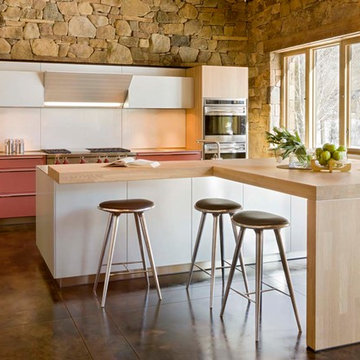
David O. Marlow
Design ideas for a contemporary galley kitchen in Denver with flat-panel cabinets, light wood cabinets, white splashback, stainless steel appliances, concrete floors, with island and brown floor.
Design ideas for a contemporary galley kitchen in Denver with flat-panel cabinets, light wood cabinets, white splashback, stainless steel appliances, concrete floors, with island and brown floor.
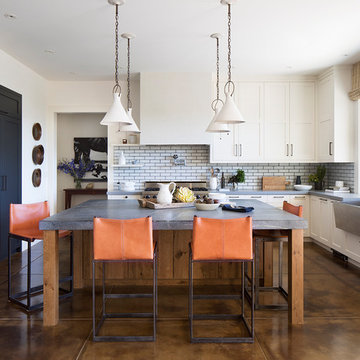
Transitional l-shaped kitchen in San Francisco with a farmhouse sink, shaker cabinets, white cabinets, white splashback, subway tile splashback, with island, brown floor and concrete floors.
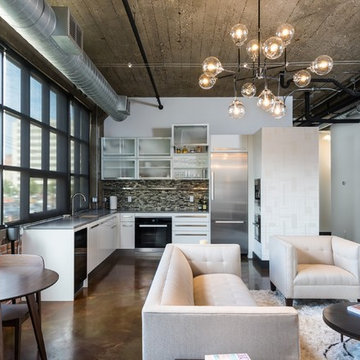
Photography by: Dave Goldberg (Tapestry Images)
This is an example of a mid-sized industrial u-shaped eat-in kitchen in Detroit with an undermount sink, flat-panel cabinets, white cabinets, solid surface benchtops, multi-coloured splashback, glass tile splashback, stainless steel appliances, concrete floors, no island and brown floor.
This is an example of a mid-sized industrial u-shaped eat-in kitchen in Detroit with an undermount sink, flat-panel cabinets, white cabinets, solid surface benchtops, multi-coloured splashback, glass tile splashback, stainless steel appliances, concrete floors, no island and brown floor.
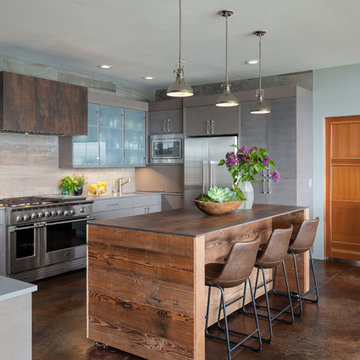
Raft Island Kitchen Redesign & Remodel
Project Overview
Located in the beautiful Puget Sound this project began with functionality in mind. The original kitchen was built custom for a very tall person, The custom countertops were not functional for the busy family that purchased the home. The new design has clean lines with elements of nature . The custom oak cabinets were locally made. The stain is a custom blend. The reclaimed island was made from local material. ..the floating shelves and beams are also reclaimed lumber. The island counter top and hood is NEOLITH in Iron Copper , a durable porcelain counter top material The counter tops along the perimeter of the kitchen is Lapitec. The design is original, textured, inviting, brave & complimentary.
Photos by Julie Mannell Photography
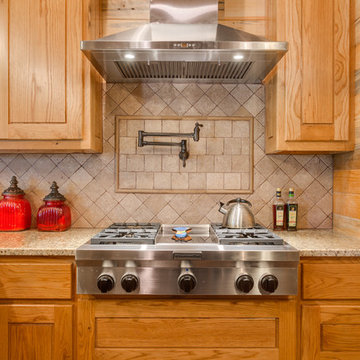
Rustic Kitchen. (Photo Credit: Epic Foto Group)
Design ideas for a mid-sized arts and crafts l-shaped open plan kitchen in Dallas with a farmhouse sink, raised-panel cabinets, light wood cabinets, granite benchtops, beige splashback, travertine splashback, stainless steel appliances, concrete floors, no island and brown floor.
Design ideas for a mid-sized arts and crafts l-shaped open plan kitchen in Dallas with a farmhouse sink, raised-panel cabinets, light wood cabinets, granite benchtops, beige splashback, travertine splashback, stainless steel appliances, concrete floors, no island and brown floor.
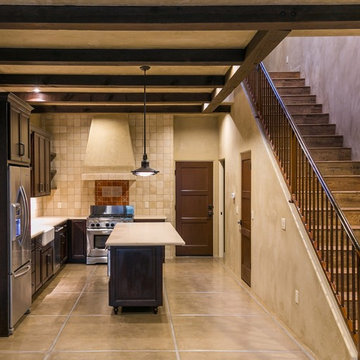
Warm neutral tile, walls and floors mean this kitchen can adapt to a variety of styles.
Design ideas for a mediterranean open plan kitchen in Other with dark wood cabinets, ceramic splashback, stainless steel appliances, concrete floors, with island, a farmhouse sink, marble benchtops, white splashback, brown floor, white benchtop and exposed beam.
Design ideas for a mediterranean open plan kitchen in Other with dark wood cabinets, ceramic splashback, stainless steel appliances, concrete floors, with island, a farmhouse sink, marble benchtops, white splashback, brown floor, white benchtop and exposed beam.
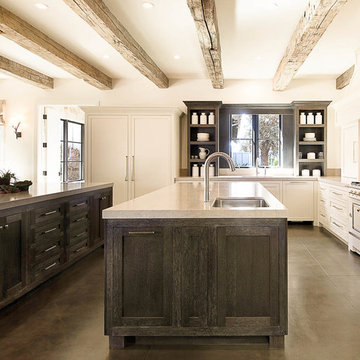
Interior Design by Hurley Hafen
Photo of an expansive country u-shaped eat-in kitchen in San Francisco with an undermount sink, shaker cabinets, white cabinets, beige splashback, concrete floors, multiple islands, white appliances, quartz benchtops, stone slab splashback and brown floor.
Photo of an expansive country u-shaped eat-in kitchen in San Francisco with an undermount sink, shaker cabinets, white cabinets, beige splashback, concrete floors, multiple islands, white appliances, quartz benchtops, stone slab splashback and brown floor.
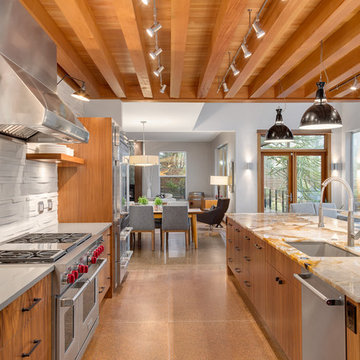
Portland Metro's Design and Build Firm | Photo Credit: Justin Krug
This is an example of a large contemporary galley eat-in kitchen in Portland with an undermount sink, flat-panel cabinets, medium wood cabinets, granite benchtops, stone tile splashback, stainless steel appliances, concrete floors, with island, white splashback and brown floor.
This is an example of a large contemporary galley eat-in kitchen in Portland with an undermount sink, flat-panel cabinets, medium wood cabinets, granite benchtops, stone tile splashback, stainless steel appliances, concrete floors, with island, white splashback and brown floor.
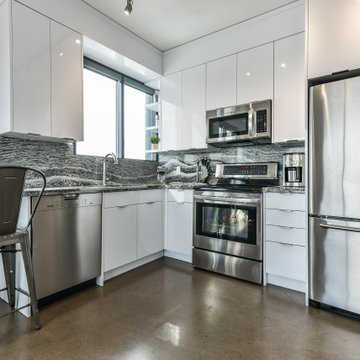
Caretaker suite in a commercial mixed use building with hydronically heated polished concrete floors and modern window and trim detailing.
This is an example of a small modern l-shaped open plan kitchen in Toronto with flat-panel cabinets, white cabinets, quartz benchtops, black splashback, stone slab splashback, concrete floors, no island, brown floor and black benchtop.
This is an example of a small modern l-shaped open plan kitchen in Toronto with flat-panel cabinets, white cabinets, quartz benchtops, black splashback, stone slab splashback, concrete floors, no island, brown floor and black benchtop.
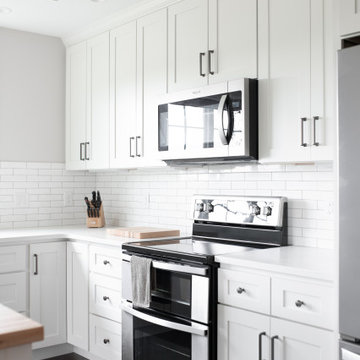
Mid-sized country l-shaped eat-in kitchen in Charlotte with a farmhouse sink, shaker cabinets, white cabinets, quartz benchtops, white splashback, ceramic splashback, stainless steel appliances, concrete floors, with island, brown floor and white benchtop.
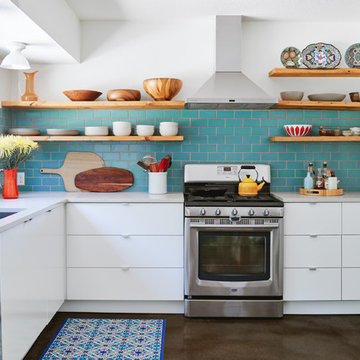
custom reclaimed pine shelves on hidden steel brackets
Fireclay Tile - color 'Jade'
Silestone Blanco City countertops
Schoolhouse Electric Alabax pendants
IKEA cabinets
Leonid Furmansky Photography
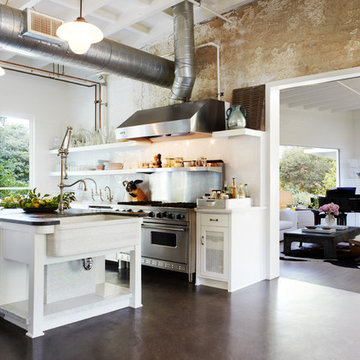
Design ideas for a large industrial separate kitchen in Orange County with a farmhouse sink, white cabinets, solid surface benchtops, metallic splashback, stainless steel appliances, concrete floors, with island, open cabinets and brown floor.
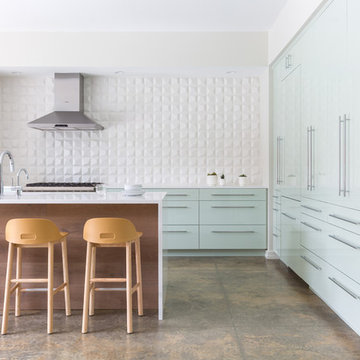
View of white backsplash, island and tall cabinets
Jessie Preza - Photographer
Photo of a large contemporary l-shaped eat-in kitchen in Jacksonville with an undermount sink, flat-panel cabinets, green cabinets, solid surface benchtops, white splashback, concrete floors, with island, brown floor and stainless steel appliances.
Photo of a large contemporary l-shaped eat-in kitchen in Jacksonville with an undermount sink, flat-panel cabinets, green cabinets, solid surface benchtops, white splashback, concrete floors, with island, brown floor and stainless steel appliances.
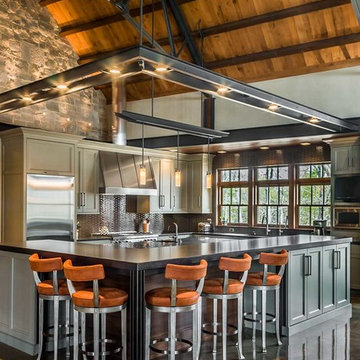
Design ideas for an expansive contemporary u-shaped open plan kitchen in Chicago with an undermount sink, flat-panel cabinets, grey cabinets, granite benchtops, brown splashback, ceramic splashback, stainless steel appliances, concrete floors, with island and brown floor.
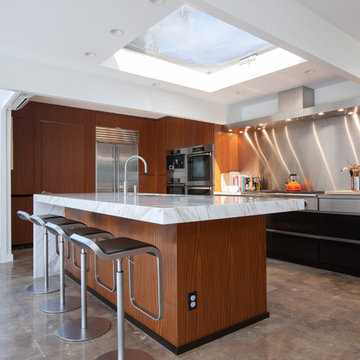
The beautiful kitchen features a large island, stainless steel appliances and backsplash, Caesarstone and marble countertops, wood cabinets, polished concrete floors and a large venting skylight.
For more information please call Christiano Homes at (949)294-5387 or email at heather@christianohomes.com
Photo by Michael Asgian
Kitchen with Concrete Floors and Brown Floor Design Ideas
4