Kitchen with Concrete Floors and Vaulted Design Ideas
Refine by:
Budget
Sort by:Popular Today
81 - 100 of 451 photos
Item 1 of 3
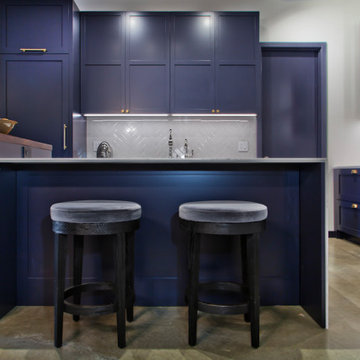
Mid-sized transitional l-shaped eat-in kitchen in Minneapolis with an undermount sink, shaker cabinets, blue cabinets, quartz benchtops, grey splashback, ceramic splashback, black appliances, concrete floors, with island, grey floor, white benchtop and vaulted.
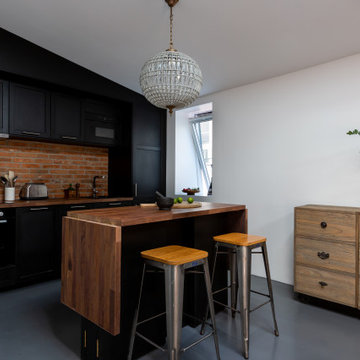
Large industrial single-wall open plan kitchen in Paris with an undermount sink, shaker cabinets, black cabinets, wood benchtops, brick splashback, panelled appliances, concrete floors, with island, grey floor, brown benchtop, red splashback and vaulted.
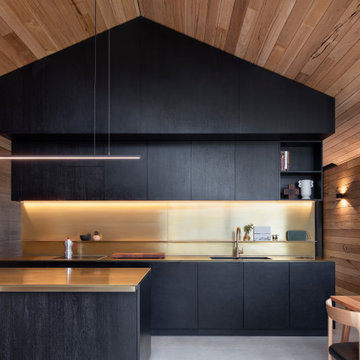
Design: DREAMER + Roger Nelson / Photography: Nicole England / Featuring: Klus PDS4 Profile
Design ideas for a contemporary galley eat-in kitchen in Other with an undermount sink, flat-panel cabinets, black cabinets, metallic splashback, panelled appliances, concrete floors, a peninsula, grey floor, vaulted and wood.
Design ideas for a contemporary galley eat-in kitchen in Other with an undermount sink, flat-panel cabinets, black cabinets, metallic splashback, panelled appliances, concrete floors, a peninsula, grey floor, vaulted and wood.
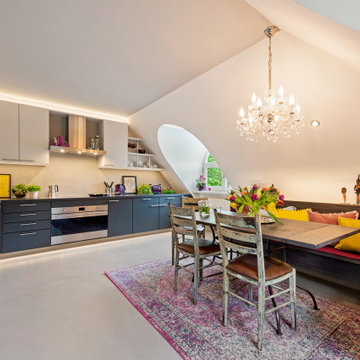
Modernisierung einer Wohnküche
Large contemporary l-shaped eat-in kitchen in Munich with flat-panel cabinets, solid surface benchtops, beige splashback, black benchtop, grey cabinets, concrete floors, no island, grey floor and vaulted.
Large contemporary l-shaped eat-in kitchen in Munich with flat-panel cabinets, solid surface benchtops, beige splashback, black benchtop, grey cabinets, concrete floors, no island, grey floor and vaulted.
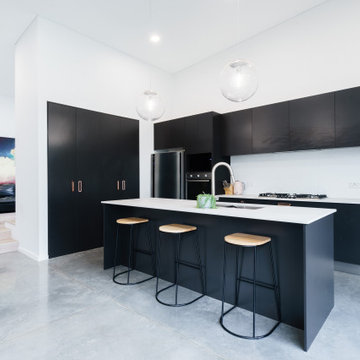
Design ideas for a contemporary kitchen in Sydney with an undermount sink, flat-panel cabinets, black cabinets, white splashback, stainless steel appliances, concrete floors, with island, grey floor, white benchtop and vaulted.
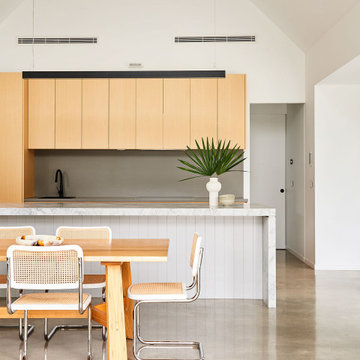
Photo of a mid-sized tropical galley eat-in kitchen in Geelong with a drop-in sink, light wood cabinets, quartz benchtops, grey splashback, engineered quartz splashback, concrete floors, with island, grey floor, white benchtop and vaulted.
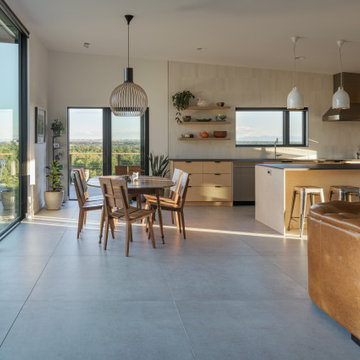
Inspiration for a mid-sized modern l-shaped open plan kitchen in Boise with an undermount sink, flat-panel cabinets, light wood cabinets, white splashback, ceramic splashback, stainless steel appliances, concrete floors, with island, grey floor, black benchtop and vaulted.
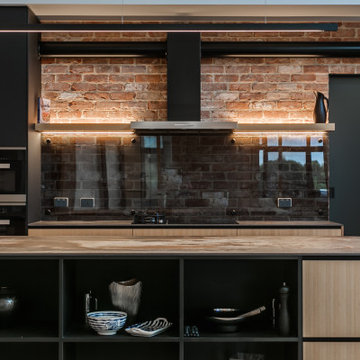
Photo of a large industrial open plan kitchen in Adelaide with an undermount sink, quartz benchtops, glass sheet splashback, black appliances, concrete floors, multi-coloured benchtop and vaulted.
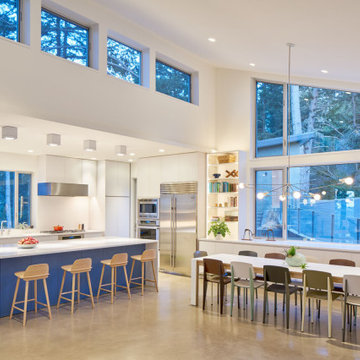
This is an example of a large l-shaped open plan kitchen in San Francisco with an integrated sink, flat-panel cabinets, turquoise cabinets, quartz benchtops, white splashback, engineered quartz splashback, stainless steel appliances, concrete floors, with island, beige floor, white benchtop and vaulted.
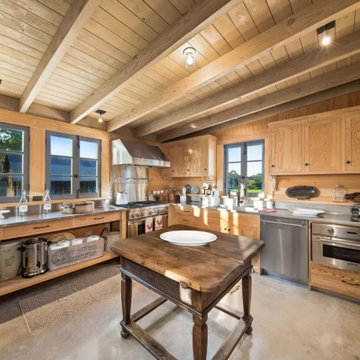
Reclaimed Sinker Cypress Custom Cabinetry and New Cypress Ceilings
Inspiration for a country l-shaped separate kitchen in Austin with an undermount sink, recessed-panel cabinets, medium wood cabinets, stainless steel benchtops, brown splashback, timber splashback, stainless steel appliances, concrete floors, with island, grey floor, grey benchtop and vaulted.
Inspiration for a country l-shaped separate kitchen in Austin with an undermount sink, recessed-panel cabinets, medium wood cabinets, stainless steel benchtops, brown splashback, timber splashback, stainless steel appliances, concrete floors, with island, grey floor, grey benchtop and vaulted.
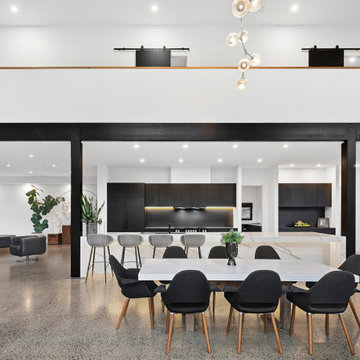
An open plan kitchen, living area and dining room add to the impact of this beautiful space. A stone island bench of over 6 metres anchors the steel columns to this magnificent space.
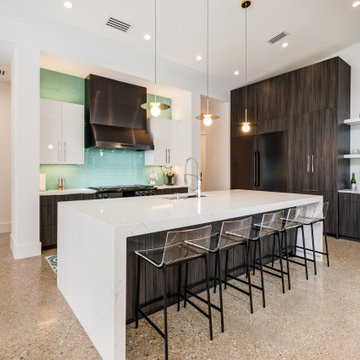
This is an example of a contemporary l-shaped open plan kitchen in Dallas with an undermount sink, flat-panel cabinets, quartz benchtops, green splashback, glass tile splashback, black appliances, concrete floors, with island, grey floor, white benchtop, grey cabinets and vaulted.
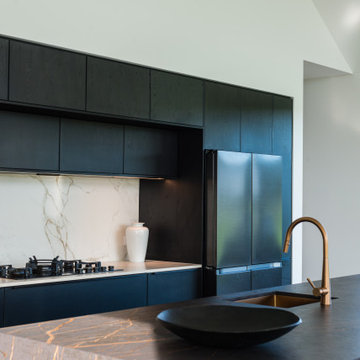
Design ideas for a contemporary eat-in kitchen in Christchurch with an undermount sink, black cabinets, black appliances, concrete floors, with island and vaulted.
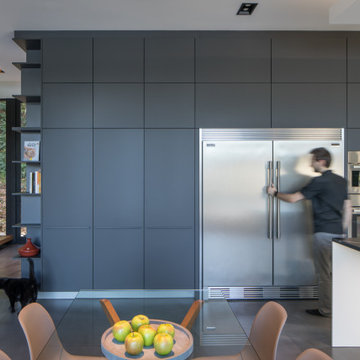
The Kitchen is the highlight of the large living space. It allows a variety of cooking, entertainment, dining, and leisure wit an indoor-outdoor orientation in one space. The long counter below large windows, large drawers finished with glossy white laminate doors (SIRIUS line in Frosty White) and a color matching ‘handle-less’ c-channel provides clean lines and good ergonomics.
The large pullout drawers can carry up to 155 pounds, has internal drawers, and have internal LED lighting and a set of wood inserts accessories by LEICHT.
The open pantry provides additional storage with uppers unit with dramatic smokey tinted glass uppers with internal LED lights, for a bar and glass storage.
The tall 10’ high wall of storage in carbon gray super matte lacquer (BONDI line) provides a strong contrast to the white glossy lower units, ample household, and pantry storage, as well as hosting the fridge and oven appliances. Unique patterned corner open shelved unit on the left profile for presentation space and add lightne3ss tot he massive floor-to-ceiling volume.
Counters are durable Dekton materials. The photos also feature a red Tagine pot from EMILE HENRY and copper pots by MAUVIEL.

View into kitchen from front entry hall which brings light and view to the front of the kitchen, along with full glass doors at the rear side of the kitchen.
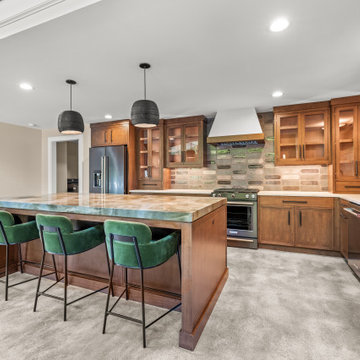
Pool house with a sophisticated and modern custom kitchen featuring a large kitchen island with gorgeous blue and green Quartzite mitered edge countertops and green velvet bar stools, full overlay maple cabinets with modern slab style doors and large modern black pulls, white honed Quartz countertops with a contemporary and playful backsplash in a glossy-matte mix of grey 4”x12” tiles, a concrete farmhouse sink, high-end appliances, and stained concrete floors.
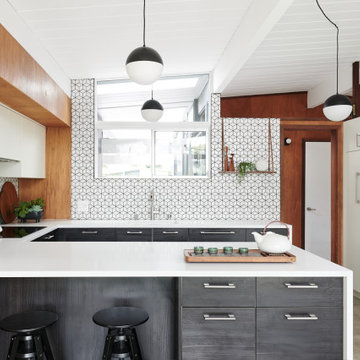
Photo of a midcentury u-shaped kitchen in San Francisco with flat-panel cabinets, grey cabinets, white splashback, mosaic tile splashback, white appliances, concrete floors, a peninsula, grey floor, white benchtop, timber and vaulted.
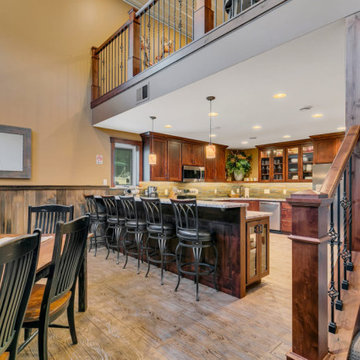
This vacation rental property built by Structural Buildings in Crosslake, MN features a gas fireplace, log plank stamped concrete floors, distressed wood wainscot, and distressed wood, double swing doors.
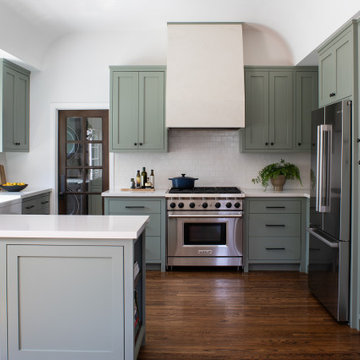
Green kitchen with custom cabinetry and concealed hood design.
Small transitional single-wall eat-in kitchen in Los Angeles with an undermount sink, shaker cabinets, blue cabinets, quartz benchtops, white splashback, ceramic splashback, stainless steel appliances, concrete floors, a peninsula, grey floor, white benchtop and vaulted.
Small transitional single-wall eat-in kitchen in Los Angeles with an undermount sink, shaker cabinets, blue cabinets, quartz benchtops, white splashback, ceramic splashback, stainless steel appliances, concrete floors, a peninsula, grey floor, white benchtop and vaulted.
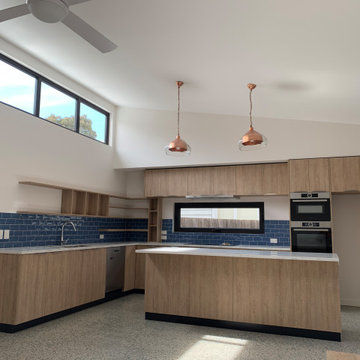
10 things I love about the Mason House Project (not in any particular order)
The compact and functional bathroom with the deep soaking bath as requested by the clients.
The external Cemintel cladding that provides a warm timber look without the maintenance of timber.
The clients! (including 4 legged friend, Beaux)
The blue glass seeded polished concrete floor.
The clerestory windows that flood up this southern living space with warm winter sunlight. This in turn heats up the slab and keeps the temperature constant.
The now-you-see it, now- you-don’t laundry cupboard.
The recycled timber screen which delineates the side entry from the 1&jalf height lounge room
The recycled brick fireplace with its E0 cabinetry seat surrounds.
The connection of indoor and outdoor through the intentionally framed window seat. (Right, Beaux?)
All the great tradies who have worked on this project throughout Covid and helped us meeting the handover date on time!
Kitchen with Concrete Floors and Vaulted Design Ideas
5