Kitchen with Concrete Floors and Wood Design Ideas
Refine by:
Budget
Sort by:Popular Today
101 - 120 of 321 photos
Item 1 of 3
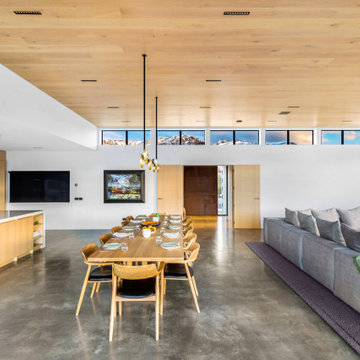
Large modern galley eat-in kitchen in Other with concrete floors, multiple islands, grey floor and wood.
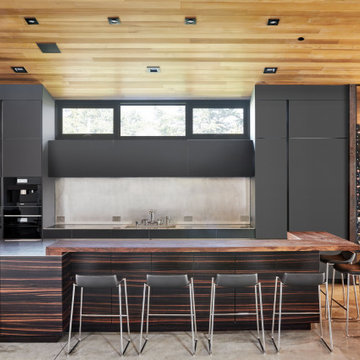
Inspiration for a large contemporary single-wall open plan kitchen in San Francisco with an integrated sink, flat-panel cabinets, black cabinets, stainless steel benchtops, black appliances, concrete floors, with island, grey splashback, timber splashback, grey floor, brown benchtop and wood.
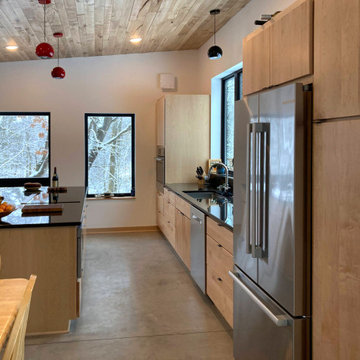
Beautiful flat panel Low VOC natural maple cabinets from Crystal Cabinetry set the stage in this kitchen, featuring large windows with a view, black pearl granite countertops, and Bosch appliances from Ferguson. Plenty of storage space.
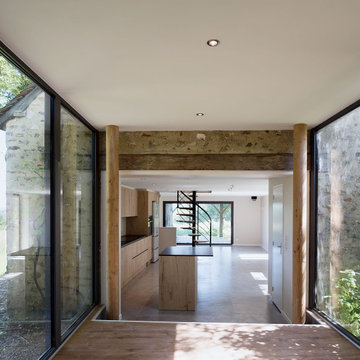
Accès à la cuisine et au salon
Inspiration for a large contemporary single-wall eat-in kitchen in Other with a double-bowl sink, beaded inset cabinets, light wood cabinets, quartzite benchtops, white splashback, ceramic splashback, panelled appliances, concrete floors, with island, grey floor, black benchtop and wood.
Inspiration for a large contemporary single-wall eat-in kitchen in Other with a double-bowl sink, beaded inset cabinets, light wood cabinets, quartzite benchtops, white splashback, ceramic splashback, panelled appliances, concrete floors, with island, grey floor, black benchtop and wood.
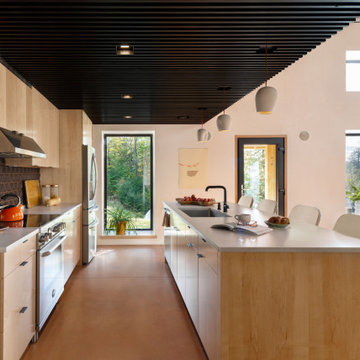
This new home, built for a family of 5 on a hillside in Marlboro, VT features a slab-on-grade with frost walls, a thick double stud wall with integrated service cavity, and truss roof with lots of cellulose. It incorporates an innovative compact heating, cooling, and ventilation unit and had the lowest blower door number this team had ever done. Locally sawn hemlock siding, some handmade tiles (the owners are both ceramicists), and a Vermont-made door give the home local shine.
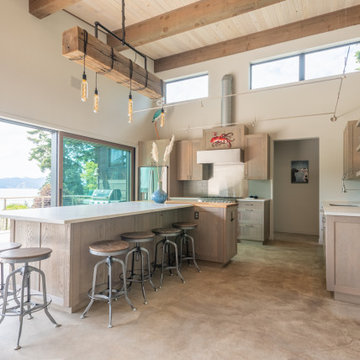
Mid-sized modern l-shaped open plan kitchen in Seattle with an undermount sink, shaker cabinets, light wood cabinets, quartz benchtops, blue splashback, glass tile splashback, stainless steel appliances, concrete floors, with island, grey floor, white benchtop and wood.
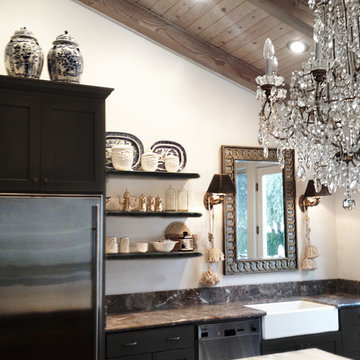
This exquisite modern home showcases both new and collected pieces throughout. The black and white walls and ceilings are remarkably stunning a lure your eye in.
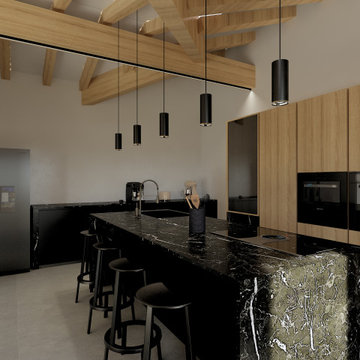
Grande e spaziosa cucina, caratterizzata dalla grande isola centrale con piano ad induzione e lavabo, grandi colonne dietro con forno e microonde e zona laterale di lavoro con frigorigero free standing
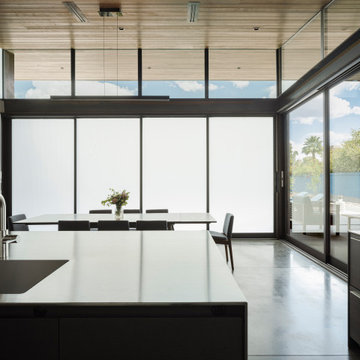
Photo by Roehner + Ryan
Design ideas for a modern l-shaped open plan kitchen in Phoenix with an integrated sink, flat-panel cabinets, black cabinets, stainless steel benchtops, stainless steel appliances, concrete floors, with island and wood.
Design ideas for a modern l-shaped open plan kitchen in Phoenix with an integrated sink, flat-panel cabinets, black cabinets, stainless steel benchtops, stainless steel appliances, concrete floors, with island and wood.
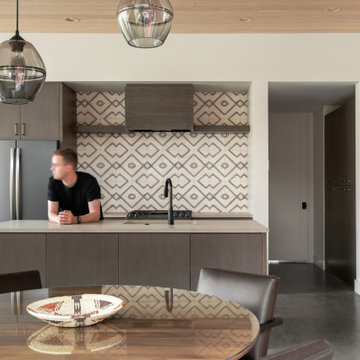
Photo of a modern open plan kitchen in Salt Lake City with an undermount sink, flat-panel cabinets, medium wood cabinets, quartz benchtops, multi-coloured splashback, cement tile splashback, black appliances, concrete floors, with island, grey floor, grey benchtop and wood.
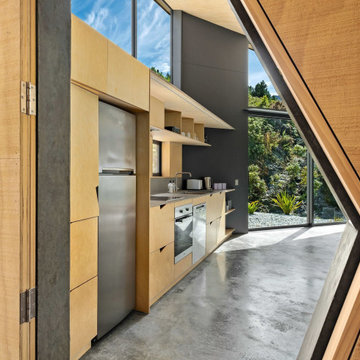
The bivouac theme comes to life in unexpected details throughout. The entrances are designed to feel like you’re walking through a crack in a rock. The inside and outside marry together in an oustanding way.
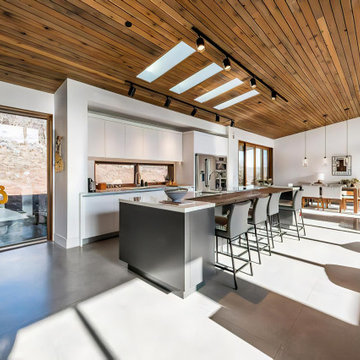
Photo of a mid-sized modern galley open plan kitchen in Other with an undermount sink, flat-panel cabinets, white cabinets, quartz benchtops, stainless steel appliances, concrete floors, with island, grey floor, white benchtop and wood.
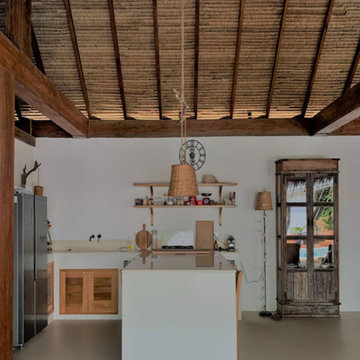
Cuisine et ilot central en béton cellulaire avec un
revêtement en béton ciré.
Portes de placard en teck.
Applique et suspensions : Filet de pêcheur détourné avec bois flotté.
Sol : Béton ciré.
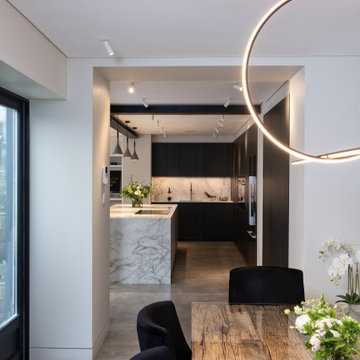
Design ideas for a mid-sized contemporary l-shaped open plan kitchen in London with an integrated sink, dark wood cabinets, marble benchtops, white splashback, marble splashback, black appliances, concrete floors, with island, grey floor, white benchtop and wood.
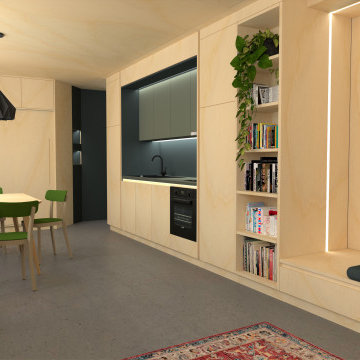
Dans un but d'optimisation d'espace, le projet a été imaginé sous la forme d'un aménagement d'un seul tenant progressant d'un bout à l'autre du studio et regroupant toutes les fonctions.
Ainsi, le linéaire de cuisine intègre de part et d'autres un dressing et une bibliothèque qui se poursuit en banquette pour le salon et se termine en coin bureau, de même que le meuble TV se prolonge en banc pour la salle à manger et devient un coin buanderie au fond de la pièce.
Tous les espaces s'intègrent et s'emboîtent, créant une sensation d'unité. L'emploi du contreplaqué sur l'ensemble des volumes renforce cette unité tout en apportant chaleur et luminosité.
Ne disposant que d'une pièce à vivre et une salle de bain attenante, un système de panneaux coulissants permet de créer un "coin nuit" que l'on peut transformer tantôt en une cabane cosy, tantôt en un espace ouvert sur le séjour. Ce système de délimitation n'est pas sans rappeler les intérieurs nippons qui ont été une grande source d'inspiration pour ce projet. Le washi, traditionnellement utilisé pour les panneaux coulissants des maisons japonaises laisse place ici à du contreplaqué perforé pour un rendu plus graphique et contemporain.
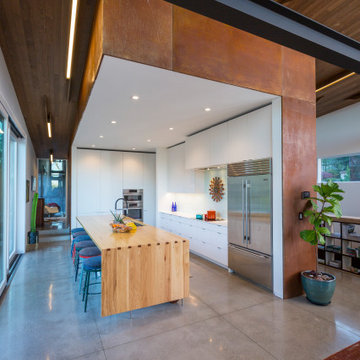
Inspiration for a modern galley kitchen in Cincinnati with an undermount sink, flat-panel cabinets, white cabinets, wood benchtops, stainless steel appliances, concrete floors, with island, grey floor and wood.
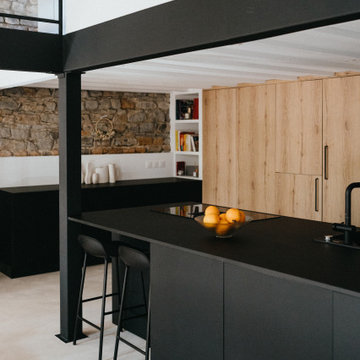
Design ideas for a large industrial galley open plan kitchen in Lyon with an undermount sink, flat-panel cabinets, black cabinets, laminate benchtops, white splashback, panelled appliances, concrete floors, with island, beige floor, black benchtop and wood.
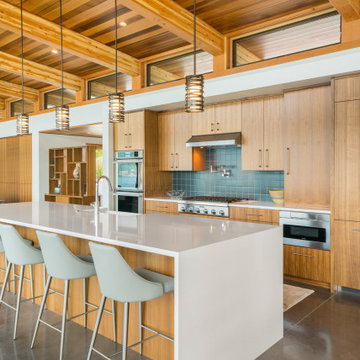
Large contemporary open plan kitchen in Seattle with a farmhouse sink, flat-panel cabinets, medium wood cabinets, quartz benchtops, blue splashback, ceramic splashback, concrete floors, with island, grey floor, white benchtop, panelled appliances and wood.
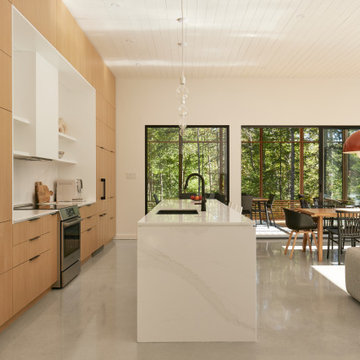
Very large kitchen open to living spaces.
Island is 12 feet long and is the best place to entertain and keep contact with friends.
Cabinets are custom made in oak veneer.
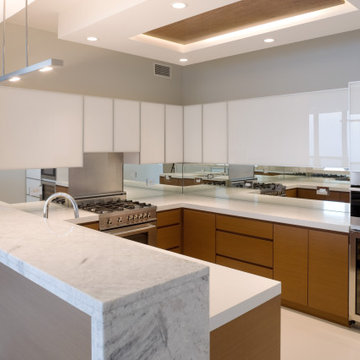
Luxury lakefront condominium custom Kitchen. started as white space, this kitchen is one of a kind. There is a waterfall quartz peninsula with Caesarstone counters in the utility areas. This small space packs in all the necessities for the experienced cook. We added a dropped ceiling with a live edge wood slab with low voltage lighting for visual interest Tope cabinets are glass painted doors and the base cabinets wenge wood.
Kitchen with Concrete Floors and Wood Design Ideas
6