Kitchen with Concrete Floors Design Ideas
Refine by:
Budget
Sort by:Popular Today
1 - 20 of 2,253 photos
Item 1 of 3

Polished aggregate flooring, with satin lacquered slabbed doors warmed with stained oak timber paneling and marbled benches.
Expansive contemporary l-shaped eat-in kitchen in Perth with an undermount sink, flat-panel cabinets, white cabinets, quartz benchtops, white splashback, porcelain splashback, black appliances, concrete floors, with island, grey floor and white benchtop.
Expansive contemporary l-shaped eat-in kitchen in Perth with an undermount sink, flat-panel cabinets, white cabinets, quartz benchtops, white splashback, porcelain splashback, black appliances, concrete floors, with island, grey floor and white benchtop.
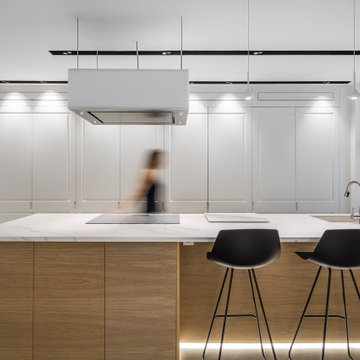
Fotografía: Germán Cabo
This is an example of a large contemporary kitchen in Valencia with an undermount sink, concrete floors, with island, grey floor, white benchtop and white cabinets.
This is an example of a large contemporary kitchen in Valencia with an undermount sink, concrete floors, with island, grey floor, white benchtop and white cabinets.
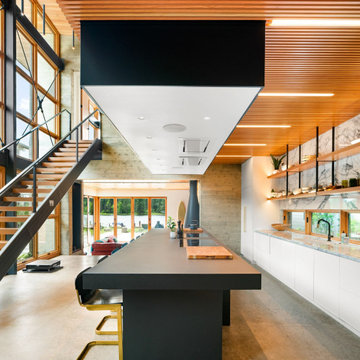
Polished concrete slab island. Island seats 12
Custom build architectural slat ceiling with custom fabricated light tubes
Inspiration for an expansive contemporary galley eat-in kitchen in Other with an undermount sink, flat-panel cabinets, white cabinets, concrete benchtops, white splashback, marble splashback, concrete floors, with island, grey floor, black benchtop and wood.
Inspiration for an expansive contemporary galley eat-in kitchen in Other with an undermount sink, flat-panel cabinets, white cabinets, concrete benchtops, white splashback, marble splashback, concrete floors, with island, grey floor, black benchtop and wood.
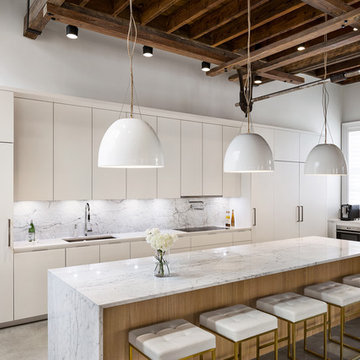
The owners of this home, purchased it from an architect, who converted an old factory, in downtown Jersey City, into a house. When the family grew, they needed to either move, or extend this house they love so much.
Being that this is a historical-preservation building, the front had to remain 'as is'.
Owners hired Fogarty Finger architects to redesign the home and Kuche+Cucina, for the kitchen, closets and the party kitchenette.
Pedini cabinets were chosen, for their sleek, minimal look, in both matte glass and matte lacquer, for different textures.
The work countertop, was done in durable quartz, while the island and the backsplash are real marble.
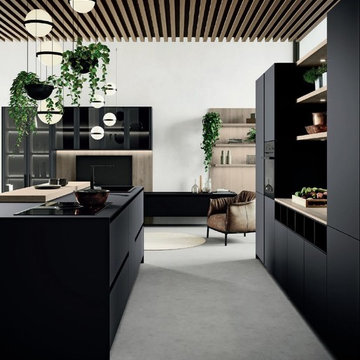
From Kitchen to Living Room. We do that.
Inspiration for a mid-sized modern galley open plan kitchen in San Francisco with a drop-in sink, flat-panel cabinets, black cabinets, wood benchtops, black appliances, concrete floors, with island, grey floor and brown benchtop.
Inspiration for a mid-sized modern galley open plan kitchen in San Francisco with a drop-in sink, flat-panel cabinets, black cabinets, wood benchtops, black appliances, concrete floors, with island, grey floor and brown benchtop.
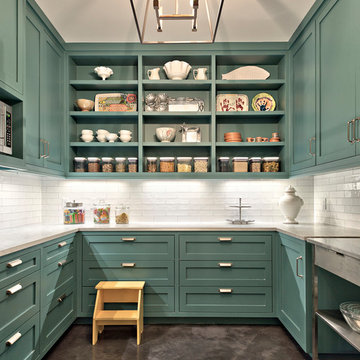
Casey Fry
Photo of a large country u-shaped kitchen pantry in Austin with marble benchtops, white splashback, ceramic splashback, concrete floors, shaker cabinets and turquoise cabinets.
Photo of a large country u-shaped kitchen pantry in Austin with marble benchtops, white splashback, ceramic splashback, concrete floors, shaker cabinets and turquoise cabinets.
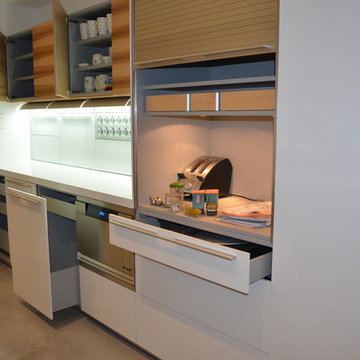
The blending of white lacquer and Applewood give the kitchen a contemporary yet warm feel.
Inspiration for an expansive contemporary kitchen in Houston with an undermount sink, flat-panel cabinets, white cabinets, quartz benchtops, white splashback, stainless steel appliances, concrete floors and with island.
Inspiration for an expansive contemporary kitchen in Houston with an undermount sink, flat-panel cabinets, white cabinets, quartz benchtops, white splashback, stainless steel appliances, concrete floors and with island.
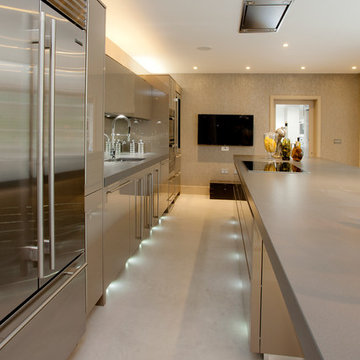
Installation of a MicroCrete 3mm polished concrete overlay residentially over 120m2. Our MicroCrete system can be applied on both walls and floors seamlessly.
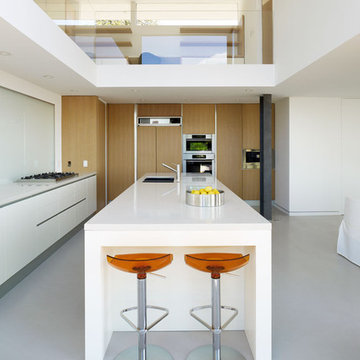
As the clouds change color and are in constant motion along the coastline, the house and its materials were thought of as a canvas to be manipulated by the sky. The house is neutral while the exterior environment animates the interior spaces.
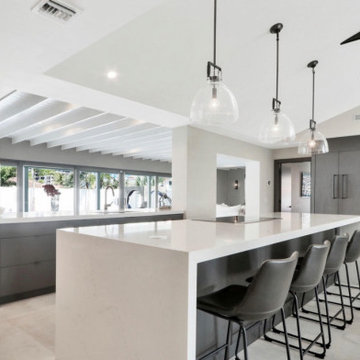
Design ideas for a large contemporary galley open plan kitchen in Other with a farmhouse sink, flat-panel cabinets, dark wood cabinets, quartzite benchtops, beige splashback, porcelain splashback, stainless steel appliances, concrete floors, with island, beige floor, white benchtop and vaulted.

Kitchen with built-in pantry and ample countertop spaces.
Inspiration for a large modern kitchen in San Francisco with an undermount sink, flat-panel cabinets, medium wood cabinets, quartz benchtops, white splashback, porcelain splashback, black appliances, concrete floors, grey floor, white benchtop and vaulted.
Inspiration for a large modern kitchen in San Francisco with an undermount sink, flat-panel cabinets, medium wood cabinets, quartz benchtops, white splashback, porcelain splashback, black appliances, concrete floors, grey floor, white benchtop and vaulted.
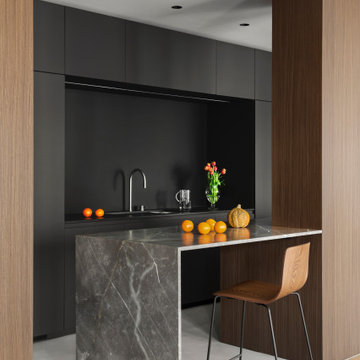
isola con piano snack in marmo collemandina
Colonne in fenix nero
Cucina di Key Cucine
Boiserie in noce canaletto
Photo of a large modern galley open plan kitchen in Milan with flat-panel cabinets, dark wood cabinets, marble benchtops, black splashback, stainless steel appliances, concrete floors, multiple islands, grey floor and grey benchtop.
Photo of a large modern galley open plan kitchen in Milan with flat-panel cabinets, dark wood cabinets, marble benchtops, black splashback, stainless steel appliances, concrete floors, multiple islands, grey floor and grey benchtop.
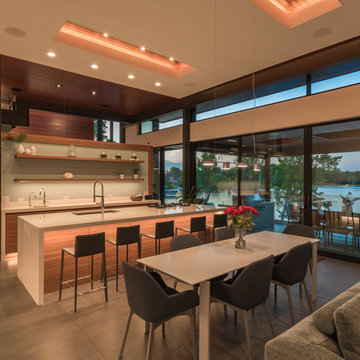
Photo of a large contemporary u-shaped eat-in kitchen in Miami with an undermount sink, flat-panel cabinets, medium wood cabinets, quartz benchtops, concrete floors, with island, grey floor and white benchtop.
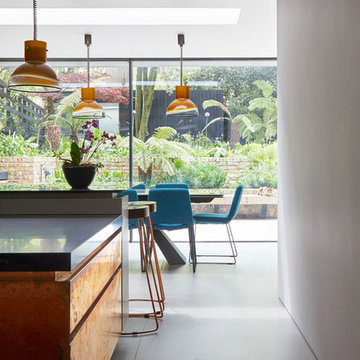
As purveyors of fine interiors, we've crafted a space that balances bold textures with a flood of natural light, creating an inviting ambiance that speaks to both urban sophistication and organic tranquility.
Center stage, the island is a masterpiece, clad in rich, patinaed copper that tells a story with every nuanced hue. Its robust character is balanced by the sleek, modern bar stools, featuring copper-toned legs that echo the island's warmth and wooden seats that add a touch of rustic comfort. These thoughtful material choices are a testament to our commitment to creating spaces that resonate with character and warmth.
Above, a pair of mustard pendant lights in Murano glass, hang with elegance, their vibrant color casting a welcoming glow over the island. These striking fixtures are not just sources of light but beacons of style that encapsulate our attention to detail and our flair for marrying functionality with aesthetic appeal.
The kitchen opens up to an idyllic view of the garden, where floor-to-ceiling glass panels invite the outdoors in, blurring the boundaries between the built and natural environments. This seamless integration is a hallmark of our design philosophy, offering a serene backdrop of lush greenery and enhancing the sense of openness in the kitchen.
With a foundation of polished concrete underfoot, the space is anchored in contemporary design while remaining versatile and resilient. Each element in this kitchen has been carefully curated to create a cohesive narrative—one of modern luxury interwoven with an appreciation for the beauty of natural elements.
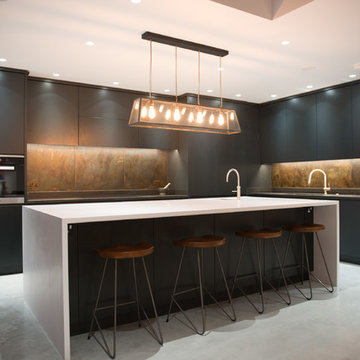
This is an example of an expansive modern l-shaped open plan kitchen in London with a drop-in sink, flat-panel cabinets, dark wood cabinets, quartzite benchtops, multi-coloured splashback, metal splashback, stainless steel appliances, concrete floors, with island, grey floor and white benchtop.
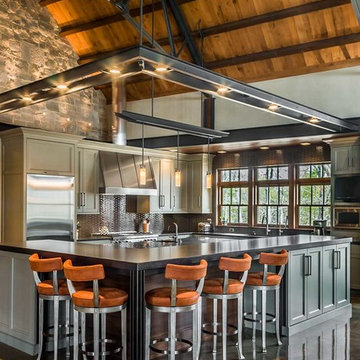
Design ideas for an expansive contemporary u-shaped open plan kitchen in Chicago with an undermount sink, flat-panel cabinets, grey cabinets, granite benchtops, brown splashback, ceramic splashback, stainless steel appliances, concrete floors, with island and brown floor.
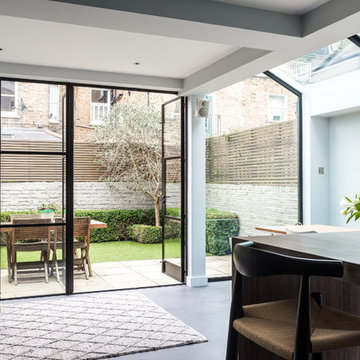
Gary Summers
Photo of a large modern galley eat-in kitchen in London with a drop-in sink, flat-panel cabinets, blue cabinets, marble benchtops, grey splashback, marble splashback, stainless steel appliances, concrete floors and with island.
Photo of a large modern galley eat-in kitchen in London with a drop-in sink, flat-panel cabinets, blue cabinets, marble benchtops, grey splashback, marble splashback, stainless steel appliances, concrete floors and with island.
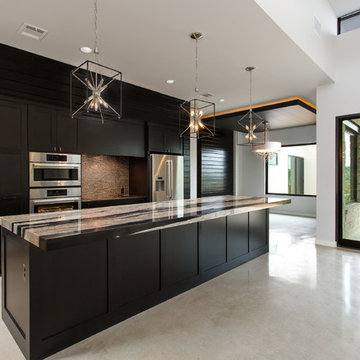
This is an example of a large contemporary l-shaped eat-in kitchen in Austin with a farmhouse sink, shaker cabinets, black cabinets, metallic splashback, stainless steel appliances, concrete floors and with island.
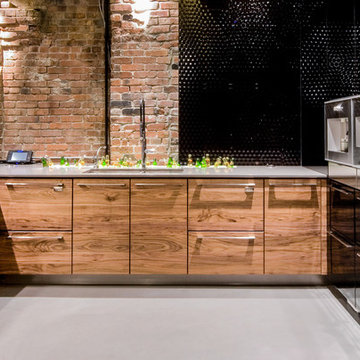
Photo by: Lucas Finlay
A successful entrepreneur and self-proclaimed bachelor, the owner of this 1,100-square-foot Yaletown property sought a complete renovation in time for Vancouver Winter Olympic Games. The goal: make it party central and keep the neighbours happy. For the latter, we added acoustical insulation to walls, ceilings, floors and doors. For the former, we designed the kitchen to provide ample catering space and keep guests oriented around the bar top and living area. Concrete counters, stainless steel cabinets, tin doors and concrete floors were chosen for durability and easy cleaning. The black, high-gloss lacquered pantry cabinets reflect light from the single window, and amplify the industrial space’s masculinity.
To add depth and highlight the history of the 100-year-old garment factory building, the original brick and concrete walls were exposed. In the living room, a drywall ceiling and steel beams were clad in Douglas Fir to reference the old, original post and beam structure.
We juxtaposed these raw elements with clean lines and bold statements with a nod to overnight guests. In the ensuite, the sculptural Spoon XL tub provides room for two; the vanity has a pop-up make-up mirror and extra storage; and, LED lighting in the steam shower to shift the mood from refreshing to sensual.
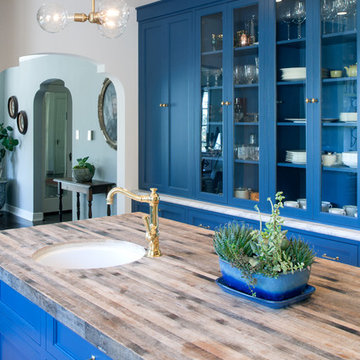
The kitchen island is reclaimed wood with a wax finish. The full-height wall cabinet functions as pantry and dish storage.
Photo of a large mediterranean u-shaped eat-in kitchen in Los Angeles with a farmhouse sink, recessed-panel cabinets, blue cabinets, marble benchtops, white splashback, ceramic splashback, panelled appliances, concrete floors and with island.
Photo of a large mediterranean u-shaped eat-in kitchen in Los Angeles with a farmhouse sink, recessed-panel cabinets, blue cabinets, marble benchtops, white splashback, ceramic splashback, panelled appliances, concrete floors and with island.
Kitchen with Concrete Floors Design Ideas
1