Two Tone Kitchen Cabinets Kitchen with Concrete Floors Design Ideas
Refine by:
Budget
Sort by:Popular Today
1 - 20 of 308 photos
Item 1 of 3
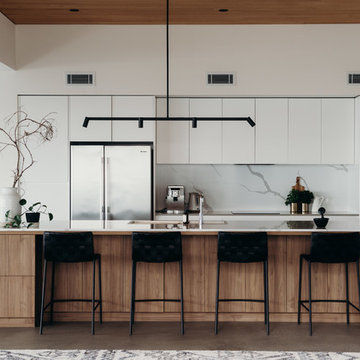
Muse Photography
Large contemporary galley kitchen in Newcastle - Maitland with quartz benchtops, stone slab splashback, concrete floors, with island, an undermount sink, glass-front cabinets, white cabinets, white splashback, stainless steel appliances, grey floor and white benchtop.
Large contemporary galley kitchen in Newcastle - Maitland with quartz benchtops, stone slab splashback, concrete floors, with island, an undermount sink, glass-front cabinets, white cabinets, white splashback, stainless steel appliances, grey floor and white benchtop.
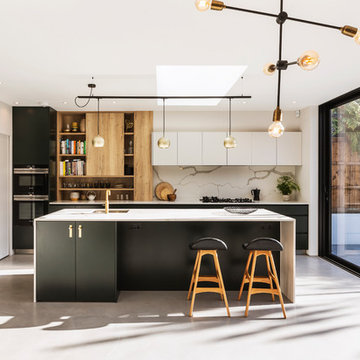
Rick McCullagh
Design ideas for a scandinavian kitchen in London with an undermount sink, flat-panel cabinets, white splashback, black appliances, concrete floors, with island, grey floor and white benchtop.
Design ideas for a scandinavian kitchen in London with an undermount sink, flat-panel cabinets, white splashback, black appliances, concrete floors, with island, grey floor and white benchtop.
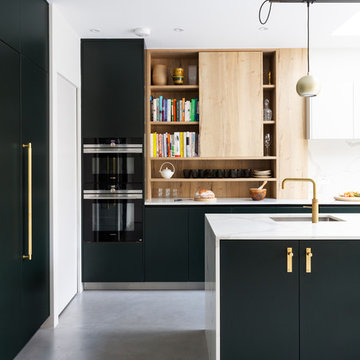
Mid-sized contemporary kitchen in London with flat-panel cabinets, green cabinets, white splashback, marble splashback, with island, grey floor, white benchtop, an undermount sink, marble benchtops and concrete floors.
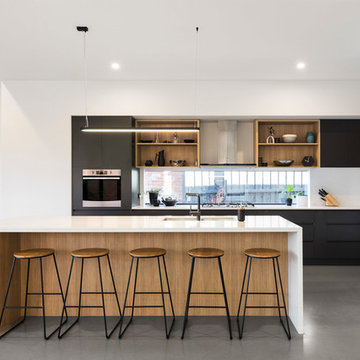
Photo of a scandinavian open plan kitchen in Melbourne with a double-bowl sink, flat-panel cabinets, black cabinets, window splashback, white appliances, concrete floors, with island, grey floor and white benchtop.
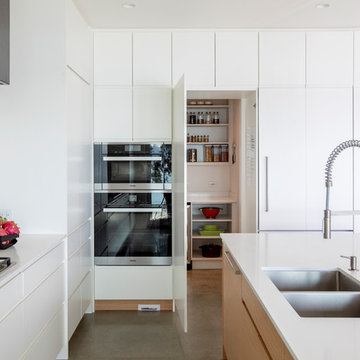
Janis Nicolay
This is an example of a large contemporary l-shaped kitchen in Vancouver with an undermount sink, flat-panel cabinets, white cabinets, quartz benchtops, green splashback, stone slab splashback, concrete floors, with island, grey floor, white benchtop and stainless steel appliances.
This is an example of a large contemporary l-shaped kitchen in Vancouver with an undermount sink, flat-panel cabinets, white cabinets, quartz benchtops, green splashback, stone slab splashback, concrete floors, with island, grey floor, white benchtop and stainless steel appliances.
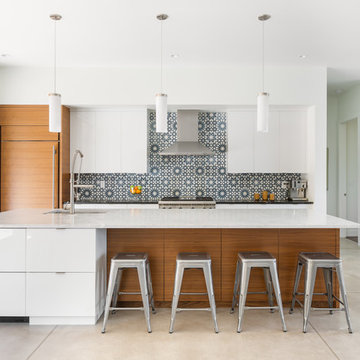
This kitchen features two styles of custom cabinetry. One in black walnut and the other in a glossy white acrylic. Colorful Baltic-style backsplash adds vibrancy and contrast against the white and natural wood finishes. The center island countertop is made of white marble and the perimeter countertop is dark soapstone.
Photo Credit: Michael deLeon Photography
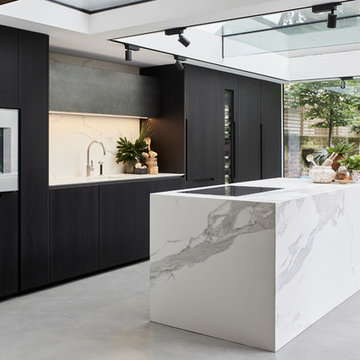
Grace Markham
Photo of a mid-sized contemporary single-wall eat-in kitchen in London with an undermount sink, flat-panel cabinets, dark wood cabinets, marble benchtops, white splashback, marble splashback, panelled appliances, concrete floors, with island, grey floor and white benchtop.
Photo of a mid-sized contemporary single-wall eat-in kitchen in London with an undermount sink, flat-panel cabinets, dark wood cabinets, marble benchtops, white splashback, marble splashback, panelled appliances, concrete floors, with island, grey floor and white benchtop.
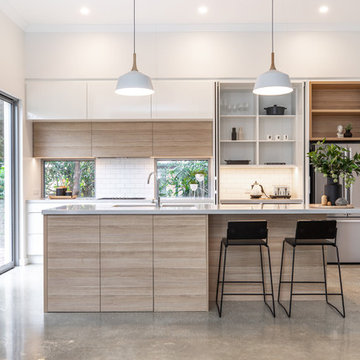
Art Department Creative
Design ideas for a mid-sized contemporary galley kitchen in Adelaide with an undermount sink, flat-panel cabinets, light wood cabinets, quartz benchtops, white splashback, subway tile splashback, stainless steel appliances, concrete floors, with island, grey floor and grey benchtop.
Design ideas for a mid-sized contemporary galley kitchen in Adelaide with an undermount sink, flat-panel cabinets, light wood cabinets, quartz benchtops, white splashback, subway tile splashback, stainless steel appliances, concrete floors, with island, grey floor and grey benchtop.
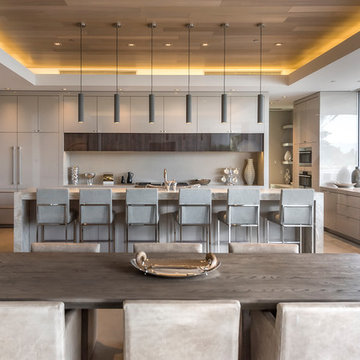
Contemporary l-shaped open plan kitchen in Other with flat-panel cabinets, grey cabinets, grey splashback, panelled appliances, concrete floors, with island and grey floor.
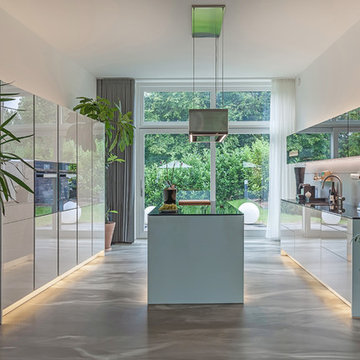
Foto: Negar Sedighi
Expansive contemporary galley open plan kitchen in Dusseldorf with a drop-in sink, flat-panel cabinets, white cabinets, grey splashback, black appliances, with island, grey floor, solid surface benchtops, glass sheet splashback, concrete floors and black benchtop.
Expansive contemporary galley open plan kitchen in Dusseldorf with a drop-in sink, flat-panel cabinets, white cabinets, grey splashback, black appliances, with island, grey floor, solid surface benchtops, glass sheet splashback, concrete floors and black benchtop.
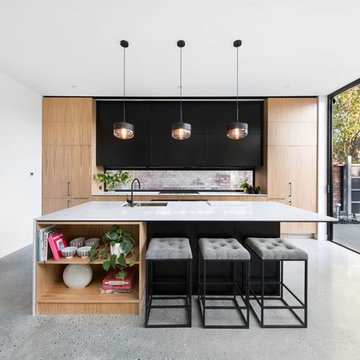
American oak veneer doors with black satin overheads and island bar. The 20mm ceasarstone bench top is on trend with a fully integrated fridge and pullout pantry. Kitchen Design and Made by Panorama Cabinets in Melbourne.
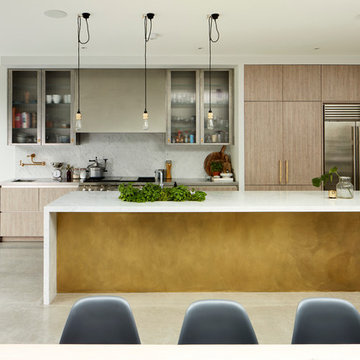
Photo of a contemporary galley kitchen in London with flat-panel cabinets, medium wood cabinets, white splashback, stainless steel appliances, concrete floors and with island.
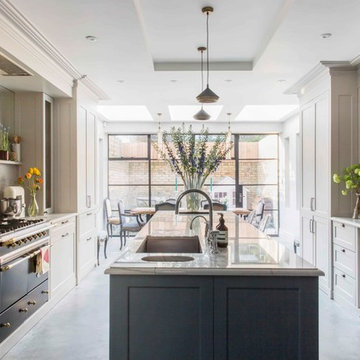
Someone who we work with regularly is Lucinda Sanford, a fantastic interior designer based in London. She first contacted us in late 2013 to see if we could help her with a project in Gilstead Road.
As you walk in through the front door of the property you enter the hallway which leads off into the rest of the house. To give the illusion of space in this narrow hallway Lucinda asked us to design, manufacture and install two bespoke internal steel windows to give a sneak preview of the stunning family room which sits adjacent to the hallway. As you can see from the pictures the black of the steel frames really fits well with the deep red of the room. In keeping with this design style Lucinda also asked us to install a set of bespoke central double doors in the entrance to the family room.
Lucinda was keen to keep this style of bespoke steel framed windows and doors running throughout the property wherever possible and asked us to also design, manufacture and install a set of bespoke French doors at the rear of the property. We installed a single right-hand side door with fixed screens and fanlights above. This feature really allowed natural light to flood the kitchen diner which, with no other space for additional windows, could’ve otherwise been quite a dark space.
Our work paired with Lucinda’s keen eye for detail and style really suited this property and it was the beginning of our working relationship which has continued to grow ever since.
Lucinda Sanford https://www.lucindasanford.com/
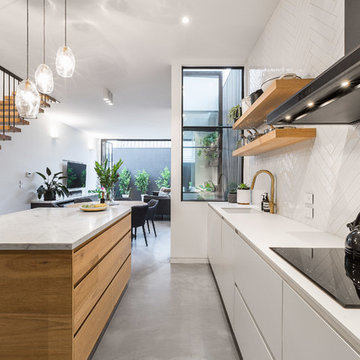
Sam Martin - 4 Walls Media
Design ideas for a mid-sized contemporary l-shaped eat-in kitchen in Melbourne with an undermount sink, flat-panel cabinets, medium wood cabinets, marble benchtops, white splashback, concrete floors, with island, grey floor, mosaic tile splashback and black appliances.
Design ideas for a mid-sized contemporary l-shaped eat-in kitchen in Melbourne with an undermount sink, flat-panel cabinets, medium wood cabinets, marble benchtops, white splashback, concrete floors, with island, grey floor, mosaic tile splashback and black appliances.
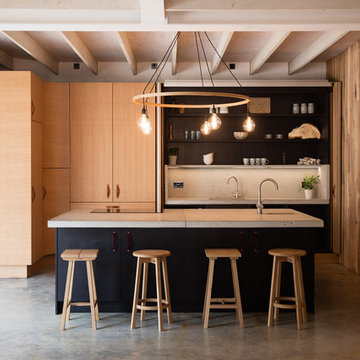
Inspiration for a country l-shaped kitchen in Cornwall with an undermount sink, flat-panel cabinets, beige cabinets, concrete benchtops, grey splashback, concrete floors, with island and grey floor.
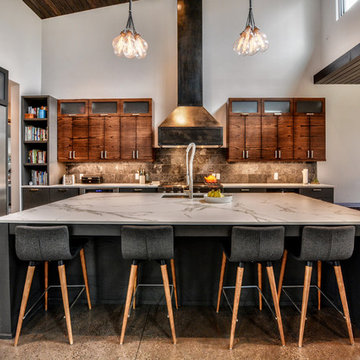
This is an example of a large contemporary l-shaped open plan kitchen in Other with an undermount sink, flat-panel cabinets, dark wood cabinets, grey splashback, stainless steel appliances, concrete floors, with island, grey floor, quartz benchtops and stone tile splashback.
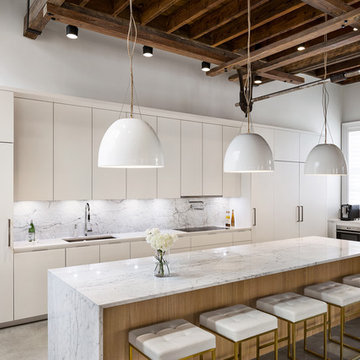
The owners of this home, purchased it from an architect, who converted an old factory, in downtown Jersey City, into a house. When the family grew, they needed to either move, or extend this house they love so much.
Being that this is a historical-preservation building, the front had to remain 'as is'.
Owners hired Fogarty Finger architects to redesign the home and Kuche+Cucina, for the kitchen, closets and the party kitchenette.
Pedini cabinets were chosen, for their sleek, minimal look, in both matte glass and matte lacquer, for different textures.
The work countertop, was done in durable quartz, while the island and the backsplash are real marble.
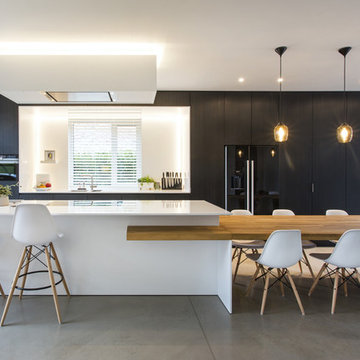
Contemporary galley eat-in kitchen in DC Metro with an undermount sink, flat-panel cabinets, black cabinets, white splashback, black appliances, concrete floors, with island, grey floor and white benchtop.
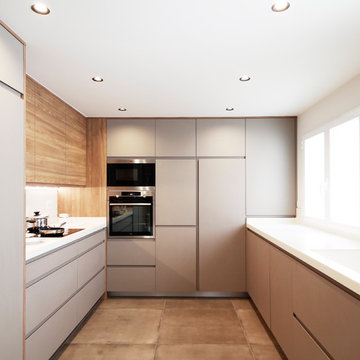
Large modern u-shaped separate kitchen in Other with an integrated sink, flat-panel cabinets, grey cabinets, white splashback, no island, white benchtop, panelled appliances, concrete floors and beige floor.
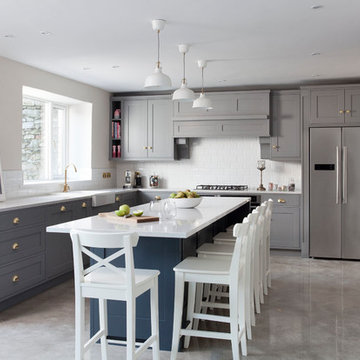
Infinity Media
Design ideas for a mid-sized transitional l-shaped eat-in kitchen in Other with shaker cabinets, grey cabinets, quartzite benchtops, white splashback, ceramic splashback, concrete floors, with island, grey floor and white benchtop.
Design ideas for a mid-sized transitional l-shaped eat-in kitchen in Other with shaker cabinets, grey cabinets, quartzite benchtops, white splashback, ceramic splashback, concrete floors, with island, grey floor and white benchtop.
Two Tone Kitchen Cabinets Kitchen with Concrete Floors Design Ideas
1