Kitchen with Concrete Floors Design Ideas
Refine by:
Budget
Sort by:Popular Today
1 - 20 of 66 photos
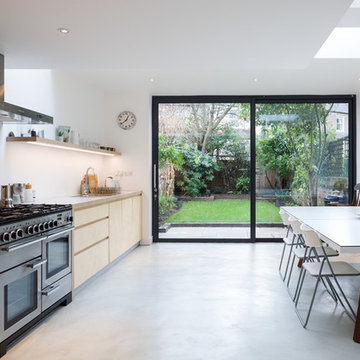
Peter Abrahams
This is an example of a mid-sized contemporary single-wall eat-in kitchen in London with flat-panel cabinets, light wood cabinets, laminate benchtops, no island, white benchtop, stainless steel appliances, concrete floors and grey floor.
This is an example of a mid-sized contemporary single-wall eat-in kitchen in London with flat-panel cabinets, light wood cabinets, laminate benchtops, no island, white benchtop, stainless steel appliances, concrete floors and grey floor.
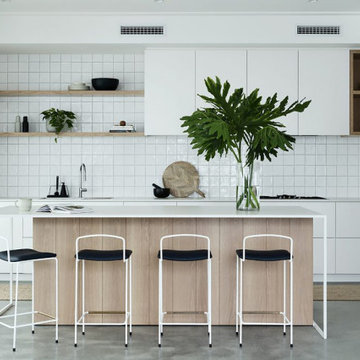
This is an example of a beach style galley kitchen in Perth with an undermount sink, flat-panel cabinets, white cabinets, white splashback, concrete floors, with island, grey floor and white benchtop.
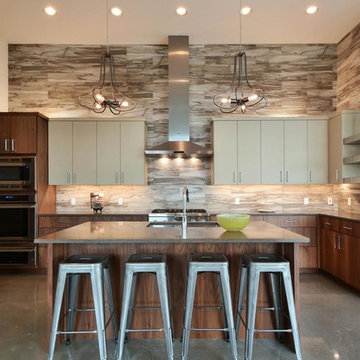
Inspiration for a contemporary l-shaped kitchen in Austin with a double-bowl sink, flat-panel cabinets, beige cabinets, stainless steel appliances, concrete floors, with island and grey floor.
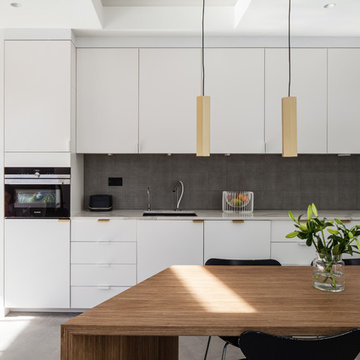
Photo: Adelina Iliev Photography
Inspiration for a contemporary single-wall eat-in kitchen in London with an undermount sink, flat-panel cabinets, white cabinets, grey splashback, stainless steel appliances, concrete floors, no island, grey floor and white benchtop.
Inspiration for a contemporary single-wall eat-in kitchen in London with an undermount sink, flat-panel cabinets, white cabinets, grey splashback, stainless steel appliances, concrete floors, no island, grey floor and white benchtop.
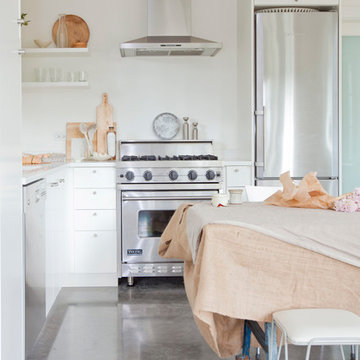
Janis Nicolay
Photo of a small scandinavian l-shaped eat-in kitchen in Vancouver with flat-panel cabinets, white cabinets, stainless steel appliances, concrete floors and no island.
Photo of a small scandinavian l-shaped eat-in kitchen in Vancouver with flat-panel cabinets, white cabinets, stainless steel appliances, concrete floors and no island.
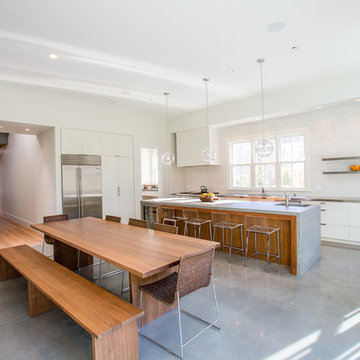
Photo of a contemporary l-shaped open plan kitchen in Boston with flat-panel cabinets, white cabinets, stainless steel appliances, concrete floors and with island.
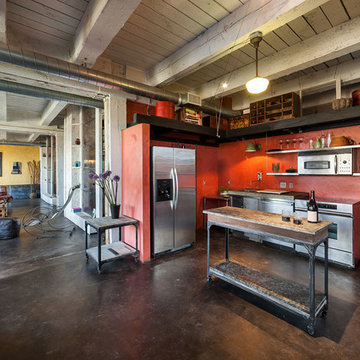
Industrial l-shaped kitchen in Portland with stainless steel appliances, with island, stainless steel cabinets, concrete floors, an undermount sink and red splashback.
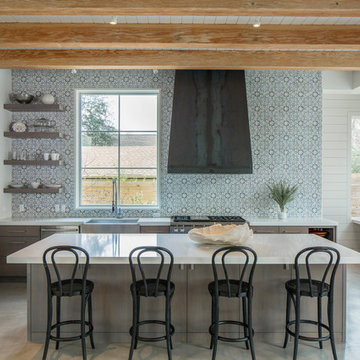
Transitional kitchen in Austin with a farmhouse sink, open cabinets, multi-coloured splashback, stainless steel appliances, concrete floors, with island and grey floor.
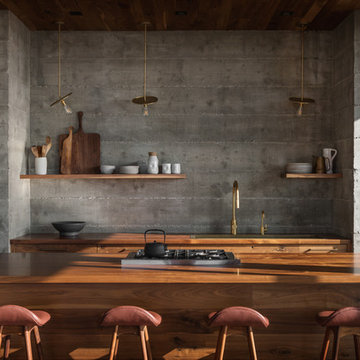
Photo of a contemporary galley kitchen in Portland with flat-panel cabinets, medium wood cabinets, wood benchtops, concrete floors, with island, grey floor and brown benchtop.
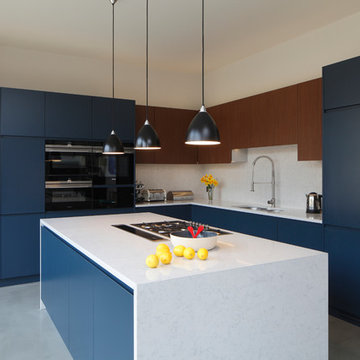
Inspiration for a large contemporary l-shaped open plan kitchen in London with flat-panel cabinets, blue cabinets, white splashback, concrete floors, with island, grey floor, white benchtop, an integrated sink, quartzite benchtops, stone slab splashback and panelled appliances.
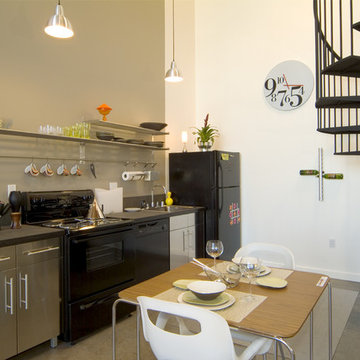
Inspiration for a modern single-wall eat-in kitchen in Sacramento with black appliances, flat-panel cabinets, stainless steel cabinets, a drop-in sink, solid surface benchtops, concrete floors and no island.
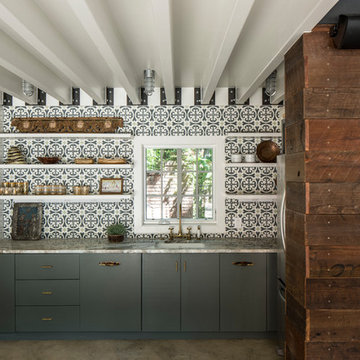
Tobin Smith
Reclaimed Patina Faced Pine, Nueces Wallboard - https://www.woodco.com/products/nueces-wallboard/
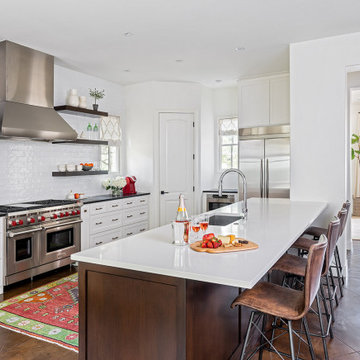
Photo of a large transitional l-shaped eat-in kitchen in Austin with recessed-panel cabinets, white cabinets, quartz benchtops, white splashback, subway tile splashback, stainless steel appliances, concrete floors, with island, brown floor, white benchtop and an undermount sink.
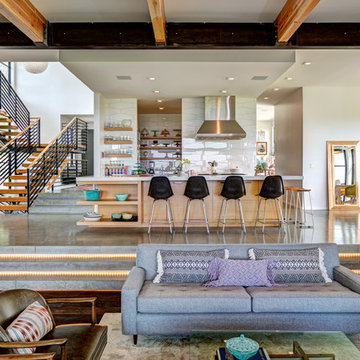
Design ideas for a midcentury open plan kitchen in Salt Lake City with white splashback, concrete floors, with island and grey floor.
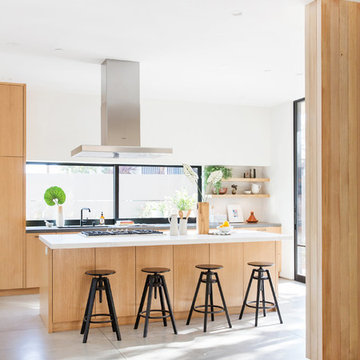
This is an example of a contemporary galley kitchen in Los Angeles with flat-panel cabinets, light wood cabinets, concrete floors, with island, grey floor and white benchtop.
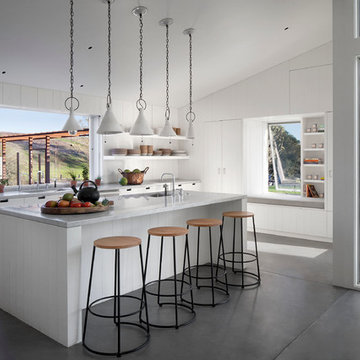
Architects: Turnbull Griffin Haesloop (Design principal Eric Haesloop FAIA, Jule Tsai, Mark Hoffman)
Landscape architects: Lutsko Associates
Interiors: Erin Martin Design
Contractor: Sawyer Construction
Windows: Blomberg aluminum windows, powder coated
Paint: Mountain Peak White by Benjamin Moore
Cabinets: Custom by Sawyer Construction
Pictured floor: concrete radiant floor
Photo by David Wakely
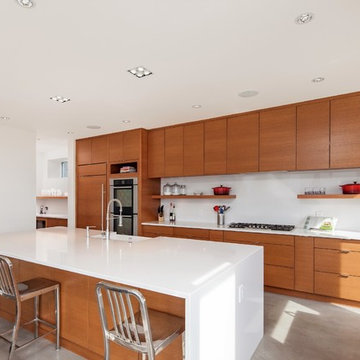
Photo of a mid-sized contemporary single-wall open plan kitchen in Vancouver with a farmhouse sink, flat-panel cabinets, medium wood cabinets, panelled appliances, quartzite benchtops, white splashback, concrete floors and with island.
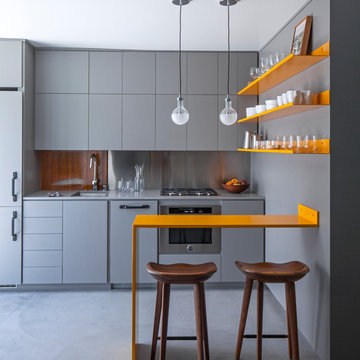
Art Gray
Photo of a small contemporary single-wall open plan kitchen in Los Angeles with an undermount sink, flat-panel cabinets, concrete floors, grey cabinets, metallic splashback, panelled appliances, solid surface benchtops, grey floor and grey benchtop.
Photo of a small contemporary single-wall open plan kitchen in Los Angeles with an undermount sink, flat-panel cabinets, concrete floors, grey cabinets, metallic splashback, panelled appliances, solid surface benchtops, grey floor and grey benchtop.
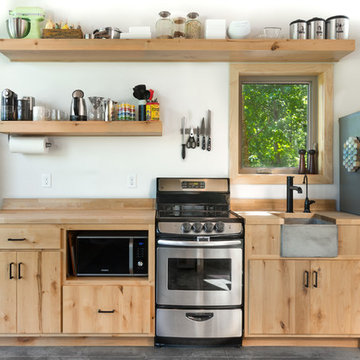
This is an example of a contemporary single-wall kitchen in Other with a farmhouse sink, flat-panel cabinets, medium wood cabinets, wood benchtops, brown splashback, timber splashback, stainless steel appliances, concrete floors, grey floor and brown benchtop.
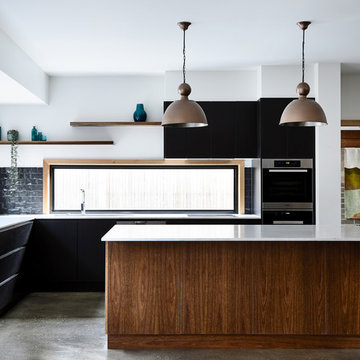
This is an example of a contemporary kitchen in Other with flat-panel cabinets, window splashback, concrete floors, with island and grey floor.
Kitchen with Concrete Floors Design Ideas
1