Kitchen with Copper Benchtops and a Peninsula Design Ideas
Refine by:
Budget
Sort by:Popular Today
21 - 40 of 63 photos
Item 1 of 3
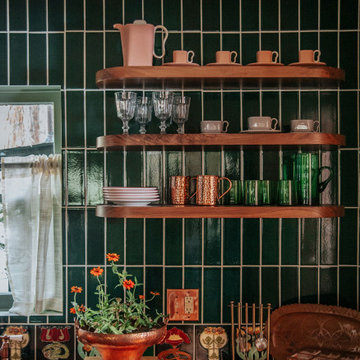
Inspiration for a mid-sized eclectic galley open plan kitchen in Los Angeles with a farmhouse sink, open cabinets, medium wood cabinets, copper benchtops, green splashback, ceramic splashback, a peninsula and wallpaper.
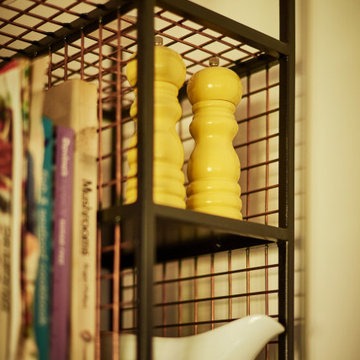
Inspiration for a mid-sized modern u-shaped eat-in kitchen in Sussex with a drop-in sink, flat-panel cabinets, black cabinets, copper benchtops, white splashback, subway tile splashback, black appliances, ceramic floors, a peninsula and multi-coloured floor.
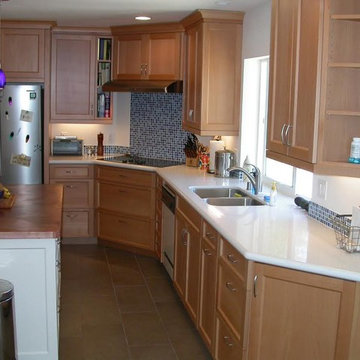
Photo of a mid-sized traditional l-shaped eat-in kitchen in San Diego with shaker cabinets, light wood cabinets, copper benchtops, blue splashback, stainless steel appliances, ceramic floors and a peninsula.
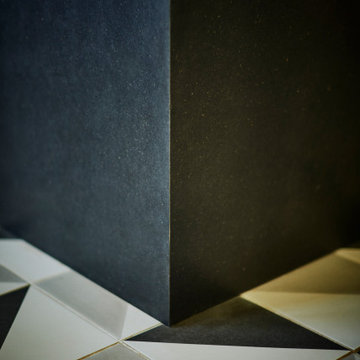
Mid-sized modern u-shaped eat-in kitchen in Sussex with a drop-in sink, flat-panel cabinets, black cabinets, copper benchtops, white splashback, subway tile splashback, black appliances, ceramic floors, a peninsula and multi-coloured floor.
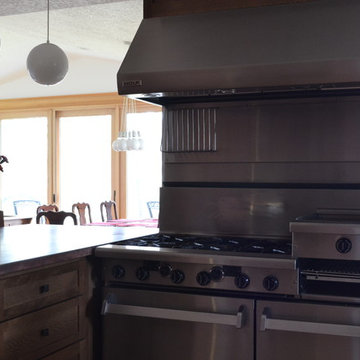
This home began as a 1244 sf. single level home with 3 bedrooms and 1 bathroom. We added 384 sf. of interior living space and 150 sf. of exterior space. A master bathroom, walk in closet, mudroom, living room and covered deck were added. We also moved the location of the kitchen to improve the view and layout. The completed home is 1628 sf. and 1 level.
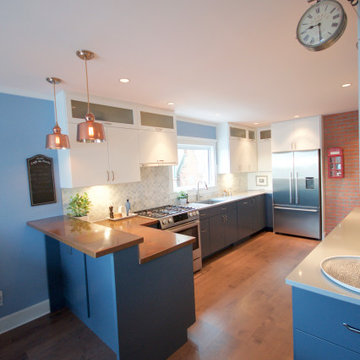
Mid-sized eclectic l-shaped eat-in kitchen in Vancouver with an undermount sink, flat-panel cabinets, blue cabinets, copper benchtops, grey splashback, marble splashback, medium hardwood floors, a peninsula and brown floor.
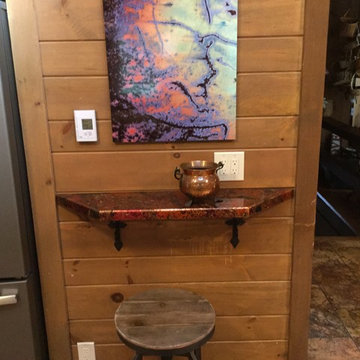
Loving the wall mounted counter.
Design ideas for a mid-sized country u-shaped eat-in kitchen in Other with a farmhouse sink, raised-panel cabinets, medium wood cabinets, copper benchtops, beige splashback, stone tile splashback, stainless steel appliances, limestone floors and a peninsula.
Design ideas for a mid-sized country u-shaped eat-in kitchen in Other with a farmhouse sink, raised-panel cabinets, medium wood cabinets, copper benchtops, beige splashback, stone tile splashback, stainless steel appliances, limestone floors and a peninsula.
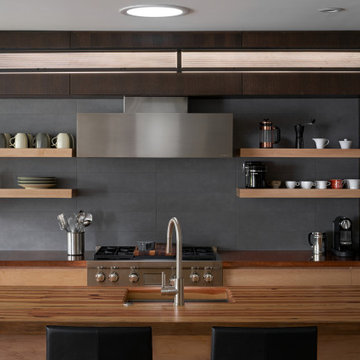
The cleanliness and efficiency of the kitchen uses the most of its space by branching out a variety of six different work spaces. Here is the kitchens main farmhouse sink surrounded by the reclaimed wooden bar.
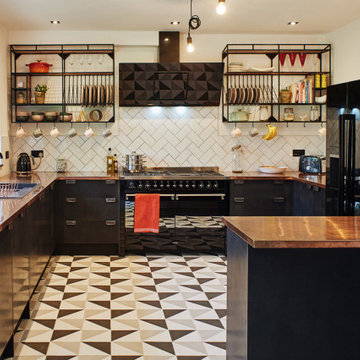
The kitchen and dining room of this 1930’s semi-detached house were originally separate, and both were small in size and in desperate need of updating. The brief was to create an open plan, contemporary and low maintenance kitchen-diner suitable for entertaining guests and cooking for the family. Monochromatic, yet with character oozing from every Copper surface, the kitchen takes functionality to the next level with clever uses of space such as a walk-in larder and open racked shelving, and the angled Glass extractor creates ample headroom above the super-wide range.
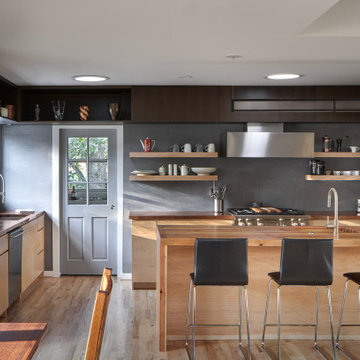
This mid-century modern kitchen has the perfect open floor plan. The cleanliness and efficiency of the kitchen uses the most of its space by branching out a variety of six different work spaces.
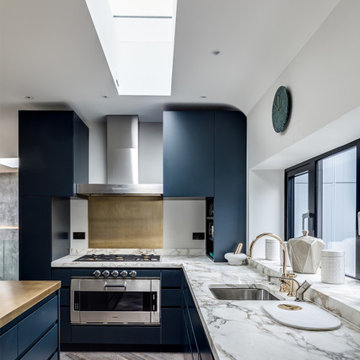
OPEN PLAN KITCHEN TO PENTHOUSE with dark blue flat panel units, marble top and kitchen island with metal worktop.
project: AUTHENTICALLY MODERN GRADE II. APARTMENTS in Heritage respectful Contemporary Classic Luxury style
For full details see or contact us:
www.mischmisch.com
studio@mischmisch.com
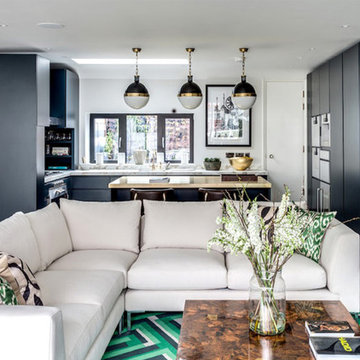
OPEN PLAN KITCHEN | DINING | LIVING TO PENTHOUSE with contemporary furniture and contrasting dark blue kitchen and vintage decor.
project: AUTHENTICALLY MODERN GRADE II. APARTMENTS in Heritage respectful Contemporary Classic Luxury style
For full details see or contact us:
www.mischmisch.com
studio@mischmisch.com
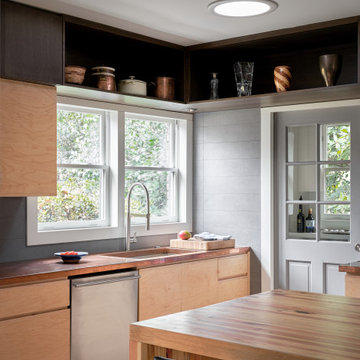
The cleanliness and efficiency of the kitchen uses the most of its space by branching out a variety of six different work spaces. Here is an additional farmhouse sink that's located adjacent to the main kitchen sink.
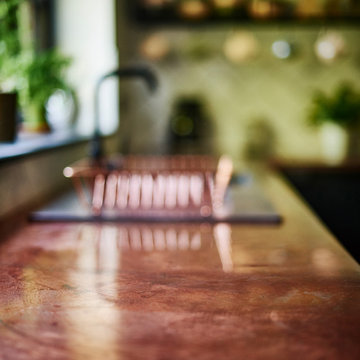
Our trademark Copper worktops cover the entire kitchen, folded and welded in the workshop to create a tight square edge with perfect corners, sanded to mirror finish and patinated to give an incredible range of colour and tone. Like a fine wine, these worktops will just keep getting better with age as they take on patina daily, yet are easy to clean with a damp cloth.
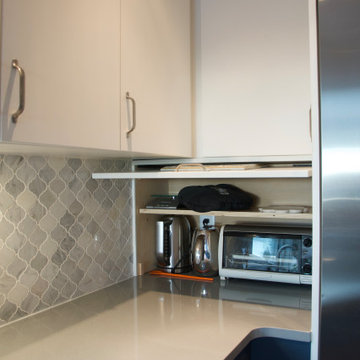
Design ideas for a mid-sized eclectic l-shaped eat-in kitchen in Vancouver with an undermount sink, flat-panel cabinets, blue cabinets, copper benchtops, grey splashback, marble splashback, medium hardwood floors, a peninsula and brown floor.
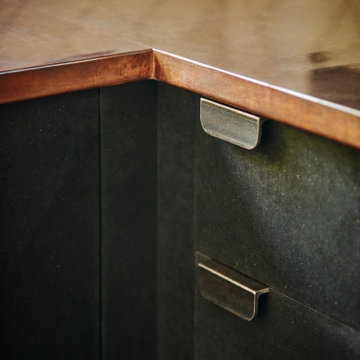
Inspiration for a mid-sized modern u-shaped eat-in kitchen in Sussex with a drop-in sink, flat-panel cabinets, black cabinets, copper benchtops, white splashback, subway tile splashback, black appliances, ceramic floors, a peninsula and multi-coloured floor.
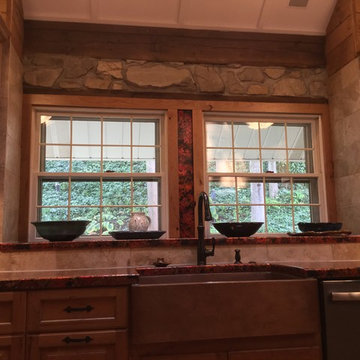
Nature is close to this kitchen view. The original mountains tone foundation is exposed and coordinates with the Travertine tile splash.
Inspiration for a mid-sized country u-shaped eat-in kitchen in Other with a farmhouse sink, raised-panel cabinets, medium wood cabinets, copper benchtops, beige splashback, stone tile splashback, stainless steel appliances, limestone floors and a peninsula.
Inspiration for a mid-sized country u-shaped eat-in kitchen in Other with a farmhouse sink, raised-panel cabinets, medium wood cabinets, copper benchtops, beige splashback, stone tile splashback, stainless steel appliances, limestone floors and a peninsula.
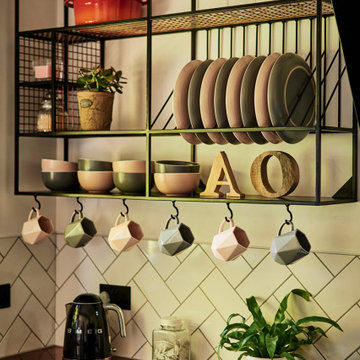
A workshop favourite of ours because of their beautiful versatility, the Steel shelves feature butler style plate storage and a range of levels of both mesh and solid shelving, with cup hooks adorning the underside. Constructed in solid Steel bar and Copper mesh, finished in satin black paint.
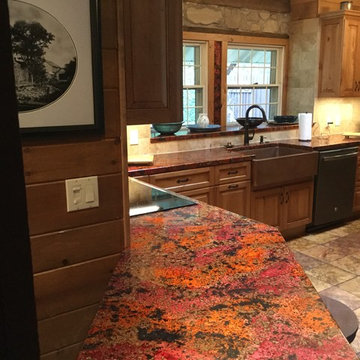
These copper tops where made onsite by D.H.Wight.
Photos by Jr
Design ideas for a mid-sized country u-shaped eat-in kitchen in Other with a farmhouse sink, raised-panel cabinets, medium wood cabinets, copper benchtops, beige splashback, stone tile splashback, stainless steel appliances, limestone floors and a peninsula.
Design ideas for a mid-sized country u-shaped eat-in kitchen in Other with a farmhouse sink, raised-panel cabinets, medium wood cabinets, copper benchtops, beige splashback, stone tile splashback, stainless steel appliances, limestone floors and a peninsula.
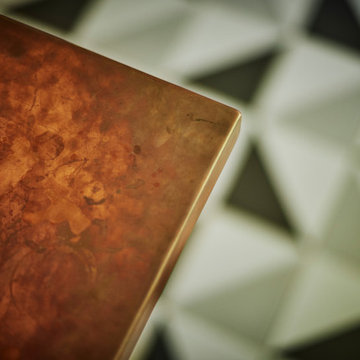
Inspiration for a mid-sized modern u-shaped eat-in kitchen in Sussex with a drop-in sink, flat-panel cabinets, black cabinets, copper benchtops, white splashback, subway tile splashback, black appliances, ceramic floors, a peninsula and multi-coloured floor.
Kitchen with Copper Benchtops and a Peninsula Design Ideas
2