Kitchen with Copper Benchtops and Marble Splashback Design Ideas
Refine by:
Budget
Sort by:Popular Today
1 - 20 of 25 photos
Item 1 of 3

Nestled in sophisticated simplicity, this kitchen emanates an aesthetic modern vibe, creating a harmonious balance of calm and elegance. The space is characterized by a soothing ambiance, inviting a sense of tranquility. Its design, though remarkably simple, exudes understated elegance, transforming the kitchen into a serene retreat. With an emphasis on aesthetics and modern charm, this culinary haven strikes the perfect chord between contemporary style and timeless simplicity. With a built in cabinet with very spacious inside

Interior Designers & Decorators
interior designer, interior, design, decorator, residential, commercial, staging, color consulting, product design, full service, custom home furnishing, space planning, full service design, furniture and finish selection, interior design consultation, functionality, award winning designers, conceptual design, kitchen and bathroom design, custom cabinetry design, interior elevations, interior renderings, hardware selections, lighting design, project management, design consultation, General Contractor/Home Builders/Design Build
general contractor, renovation, renovating, timber framing, new construction,
custom, home builders, luxury, unique, high end homes, project management, carpentry, design build firms, custom construction, luxury homes, green home builders, eco-friendly, ground up construction, architectural planning, custom decks, deck building, Kitchen & Bath/ Cabinets & Cabinetry
kitchen and bath remodelers, kitchen, bath, remodel, remodelers, renovation, kitchen and bath designers, renovation home center,custom cabinetry design custom home furnishing, modern countertops, cabinets, clean lines, contemporary kitchen, storage solutions, modern storage, gas stove, recessed lighting, stainless range, custom backsplash, glass backsplash, modern kitchen hardware, custom millwork, luxurious bathroom, luxury bathroom , miami beach construction , modern bathroom design, Conceptual Staging, color consultation, certified stager, interior, design, decorator, residential, commercial, staging, color consulting, product design, full service, custom home furnishing, space planning, full service design, furniture and finish selection, interior design consultation, functionality, award winning designers, conceptual design, kitchen and bathroom design, custom cabinetry design, interior elevations, interior renderings, hardware selections, lighting design, project management, design consultation
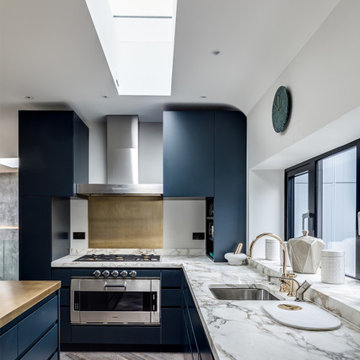
OPEN PLAN KITCHEN TO PENTHOUSE with dark blue flat panel units, marble top and kitchen island with metal worktop.
project: AUTHENTICALLY MODERN GRADE II. APARTMENTS in Heritage respectful Contemporary Classic Luxury style
For full details see or contact us:
www.mischmisch.com
studio@mischmisch.com
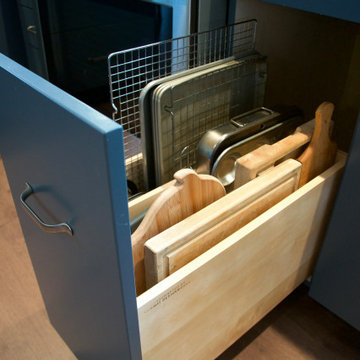
Mid-sized eclectic l-shaped eat-in kitchen in Vancouver with an undermount sink, flat-panel cabinets, blue cabinets, copper benchtops, grey splashback, marble splashback, medium hardwood floors, a peninsula and brown floor.
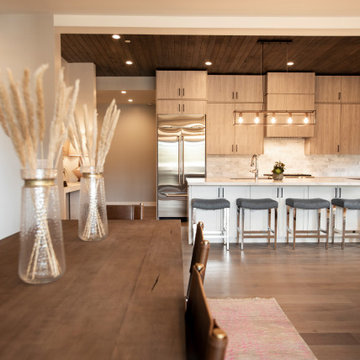
Inspiration for a mid-sized contemporary l-shaped open plan kitchen in Houston with flat-panel cabinets, medium wood cabinets, copper benchtops, white splashback, marble splashback, stainless steel appliances, medium hardwood floors, with island, white benchtop and wood.
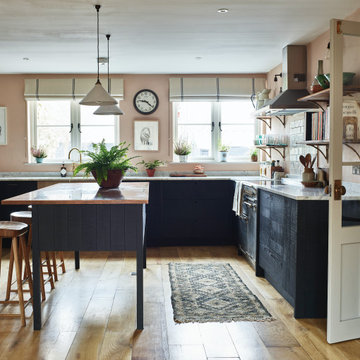
The design of this Sebastian Cox kitchen for Devol kitchens a long standing favourite of ours. Perfectly paired with marble, patina copper worktops and plaster pink walls.
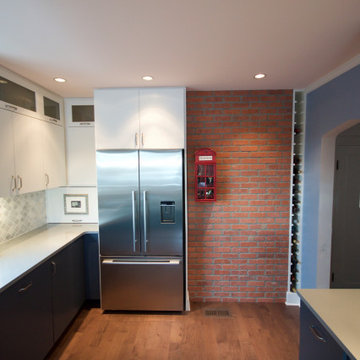
This is an example of a mid-sized eclectic l-shaped eat-in kitchen in Vancouver with an undermount sink, flat-panel cabinets, blue cabinets, copper benchtops, grey splashback, marble splashback, medium hardwood floors, a peninsula and brown floor.
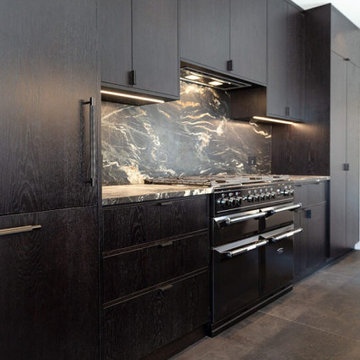
Nestled in sophisticated simplicity, this kitchen emanates an aesthetic modern vibe, creating a harmonious balance of calm and elegance. The space is characterized by a soothing ambiance, inviting a sense of tranquility. Its design, though remarkably simple, exudes understated elegance, transforming the kitchen into a serene retreat. With an emphasis on aesthetics and modern charm, this culinary haven strikes the perfect chord between contemporary style and timeless simplicity.
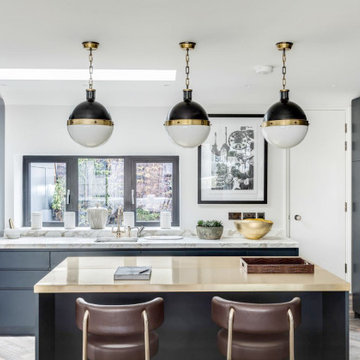
OPEN PLAN KITCHEN TO PENTHOUSE with dark blue flat panel units, marble top and kitchen island with metal worktop. Overhang with Art Deco lighting and with leather armchair stools.
project: AUTHENTICALLY MODERN GRADE II. APARTMENTS in Heritage respectful Contemporary Classic Luxury style
For full details see or contact us:
www.mischmisch.com
studio@mischmisch.com
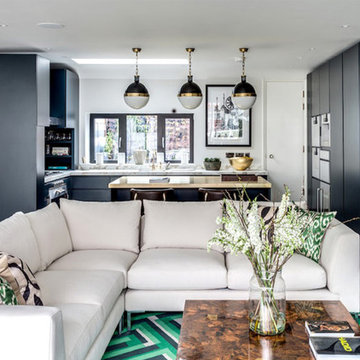
OPEN PLAN KITCHEN | DINING | LIVING TO PENTHOUSE with contemporary furniture and contrasting dark blue kitchen and vintage decor.
project: AUTHENTICALLY MODERN GRADE II. APARTMENTS in Heritage respectful Contemporary Classic Luxury style
For full details see or contact us:
www.mischmisch.com
studio@mischmisch.com
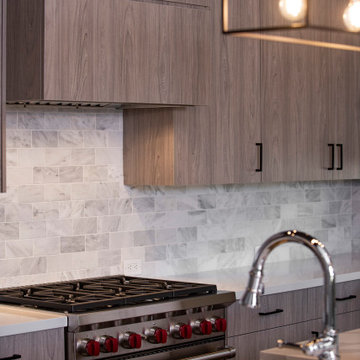
Design ideas for a mid-sized contemporary l-shaped open plan kitchen in Houston with flat-panel cabinets, medium wood cabinets, copper benchtops, white splashback, marble splashback, stainless steel appliances, medium hardwood floors, with island, white benchtop and wood.
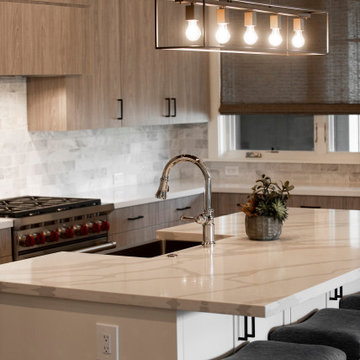
This is an example of a mid-sized contemporary l-shaped open plan kitchen in Houston with flat-panel cabinets, medium wood cabinets, copper benchtops, white splashback, marble splashback, stainless steel appliances, medium hardwood floors, with island, white benchtop and wood.
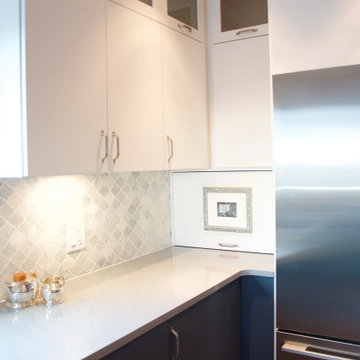
This is an example of a mid-sized eclectic l-shaped eat-in kitchen in Vancouver with an undermount sink, flat-panel cabinets, blue cabinets, copper benchtops, grey splashback, marble splashback, medium hardwood floors, a peninsula and brown floor.
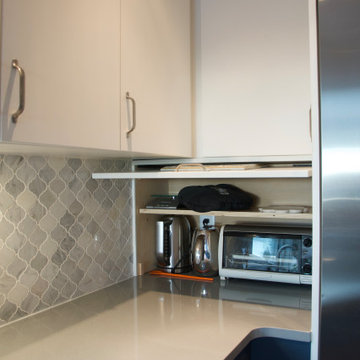
Design ideas for a mid-sized eclectic l-shaped eat-in kitchen in Vancouver with an undermount sink, flat-panel cabinets, blue cabinets, copper benchtops, grey splashback, marble splashback, medium hardwood floors, a peninsula and brown floor.
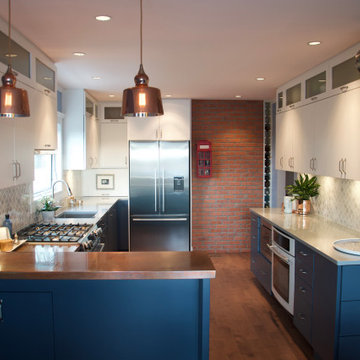
Inspiration for a mid-sized eclectic l-shaped eat-in kitchen in Vancouver with an undermount sink, flat-panel cabinets, blue cabinets, copper benchtops, grey splashback, marble splashback, medium hardwood floors, a peninsula and brown floor.
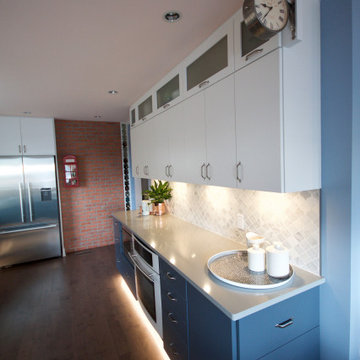
This is an example of a mid-sized eclectic l-shaped eat-in kitchen in Vancouver with an undermount sink, flat-panel cabinets, blue cabinets, copper benchtops, grey splashback, marble splashback, medium hardwood floors, a peninsula and brown floor.
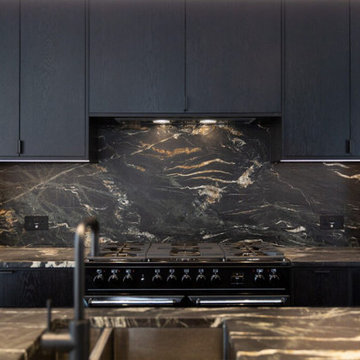
Nestled in sophisticated simplicity, this kitchen emanates an aesthetic modern vibe, creating a harmonious balance of calm and elegance. The space is characterized by a soothing ambiance, inviting a sense of tranquility. Its design, though remarkably simple, exudes understated elegance, transforming the kitchen into a serene retreat. With an emphasis on aesthetics and modern charm, this culinary haven strikes the perfect chord between contemporary style and timeless simplicity.
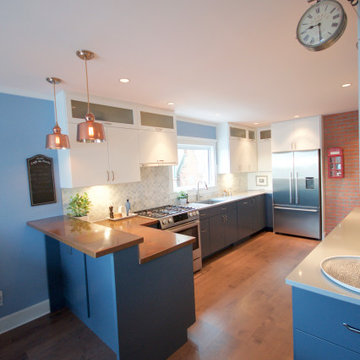
Mid-sized eclectic l-shaped eat-in kitchen in Vancouver with an undermount sink, flat-panel cabinets, blue cabinets, copper benchtops, grey splashback, marble splashback, medium hardwood floors, a peninsula and brown floor.
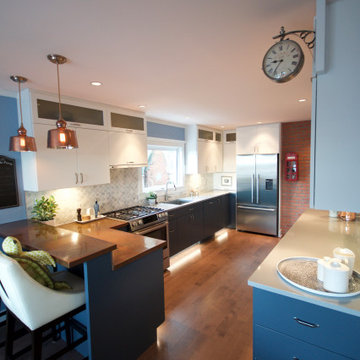
This is an example of a mid-sized eclectic l-shaped eat-in kitchen in Vancouver with an undermount sink, flat-panel cabinets, blue cabinets, copper benchtops, grey splashback, marble splashback, medium hardwood floors, a peninsula and brown floor.
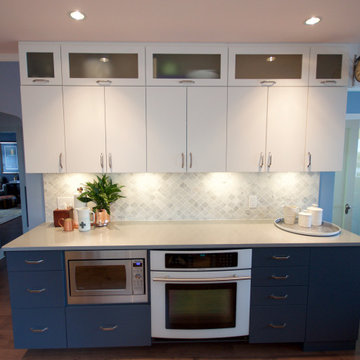
Photo of a mid-sized eclectic l-shaped eat-in kitchen in Vancouver with an undermount sink, flat-panel cabinets, blue cabinets, copper benchtops, grey splashback, marble splashback, medium hardwood floors, a peninsula and brown floor.
Kitchen with Copper Benchtops and Marble Splashback Design Ideas
1