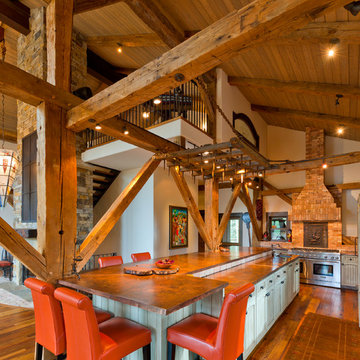Kitchen with Copper Benchtops and Recycled Glass Benchtops Design Ideas
Refine by:
Budget
Sort by:Popular Today
161 - 180 of 2,450 photos
Item 1 of 3
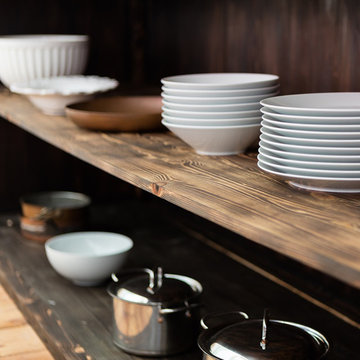
The monolithic island stands proud as the centrepiece of the kitchen. Shou Sugi Ban Cedar was used for its aesthetic properties, contrasting beautifully with the copper kickboard. Behind the kickboard is ample storage for kitchenware, with a single long, deep shelf stretching the length of the island.
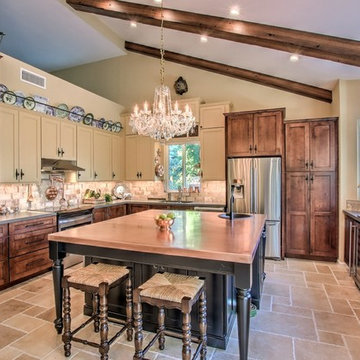
David Elton
This is an example of a mid-sized eclectic eat-in kitchen in Phoenix with a single-bowl sink, shaker cabinets, black cabinets, copper benchtops, beige splashback, travertine splashback, stainless steel appliances, porcelain floors, with island and beige floor.
This is an example of a mid-sized eclectic eat-in kitchen in Phoenix with a single-bowl sink, shaker cabinets, black cabinets, copper benchtops, beige splashback, travertine splashback, stainless steel appliances, porcelain floors, with island and beige floor.
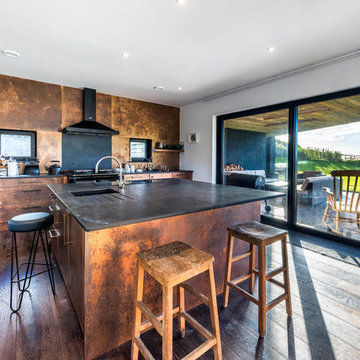
Stephen Brownhill
Design ideas for a large industrial single-wall kitchen in Cornwall with an undermount sink, flat-panel cabinets, distressed cabinets, copper benchtops, black splashback, panelled appliances, dark hardwood floors, a peninsula and brown floor.
Design ideas for a large industrial single-wall kitchen in Cornwall with an undermount sink, flat-panel cabinets, distressed cabinets, copper benchtops, black splashback, panelled appliances, dark hardwood floors, a peninsula and brown floor.
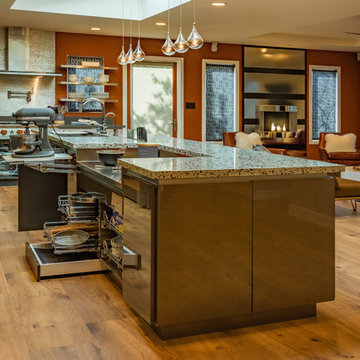
The island contains features such a lift up mixer and baking station allowing our chef to create signature pastries with efficiency and ease. An extra-large professional @GalleySink is a treasured find with many accessory options such as cutting board, strainer and condiment holder. Imbedded in the island countertop is a knife block placed conveniently next to the sink and pastry station. Our homeowner decided to have open pull out drawers for easy access to everyday items such as pots/pans, mixing bowls, and professional bakeware. Hidden in the toe kick is a drawer that stashes a mini folding stepstool for accessing those hard to reach places.
Photo Credit: Ali Atri Photography
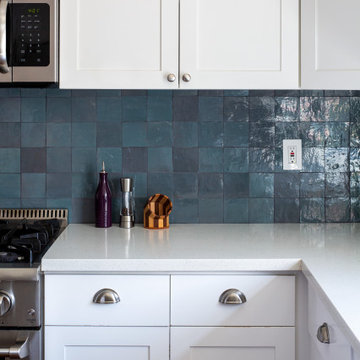
Updating a recently built town home in culver city for a wonderful family was a very enjoyable project for us.
a classic shaker kitchen with double row of upper cabinets due to the extra high ceiling. butcher block island with a sink as a work area. The centerpiece of it all is the amazing handmade Moroccan zellige tiles that were used as the backsplash.
going all the way to the ceiling around the window area and finished off in the corners with a black matt Schluter corner system.
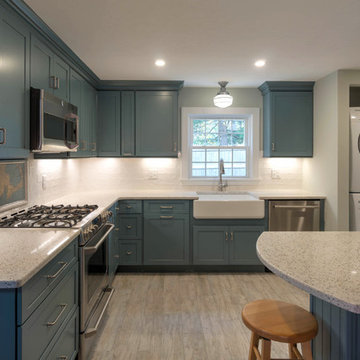
This Diamond Cabinetry kitchen designed by White Wood Kitchens reflects the owners' love of Cape Life. The cabinets are maple painted an "Oasis" blue. The countertops are Saravii Curava, which are countertops made out of recycled glass. With stainless steel appliances and a farm sink, this kitchen is perfectly suited for days on Cape Cod. The bathroom includes Versiniti cabinetry, including a vanity and two cabinets for above the sink and the toilet. Builder: McPhee Builders.
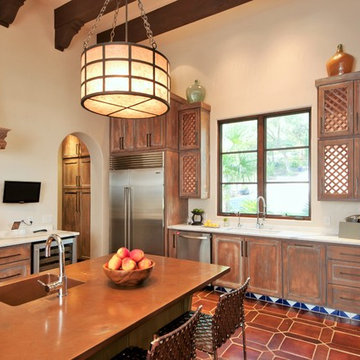
Kitchen with large island.
Design ideas for a mediterranean kitchen in Austin with distressed cabinets and copper benchtops.
Design ideas for a mediterranean kitchen in Austin with distressed cabinets and copper benchtops.
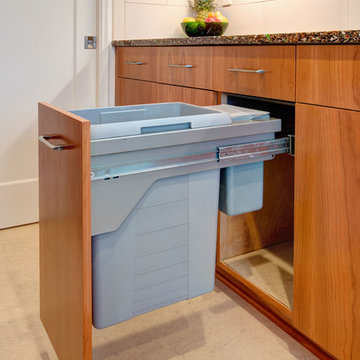
Ash Creek Photography
This is an example of a contemporary galley separate kitchen in Portland with an undermount sink, flat-panel cabinets, light wood cabinets, recycled glass benchtops, white splashback, porcelain splashback, stainless steel appliances, porcelain floors and no island.
This is an example of a contemporary galley separate kitchen in Portland with an undermount sink, flat-panel cabinets, light wood cabinets, recycled glass benchtops, white splashback, porcelain splashback, stainless steel appliances, porcelain floors and no island.
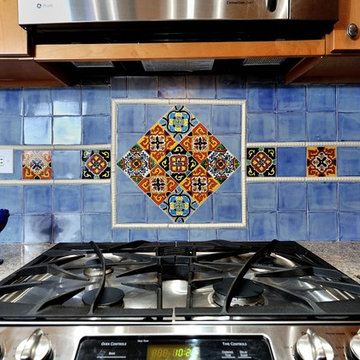
Kitchen Remodel in Upper Manhattan.
Mosaic tile back splash with recycled glass counter top.
KBR Design & Build
This is an example of a small mediterranean u-shaped separate kitchen in New York with raised-panel cabinets, light wood cabinets, blue splashback, ceramic splashback, stainless steel appliances, recycled glass benchtops, porcelain floors and an undermount sink.
This is an example of a small mediterranean u-shaped separate kitchen in New York with raised-panel cabinets, light wood cabinets, blue splashback, ceramic splashback, stainless steel appliances, recycled glass benchtops, porcelain floors and an undermount sink.
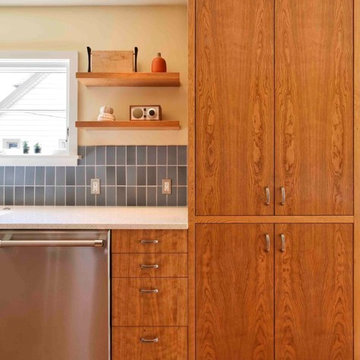
Matt Niebuhr
Photo of a transitional kitchen in Portland with flat-panel cabinets, medium wood cabinets, recycled glass benchtops, blue splashback and ceramic splashback.
Photo of a transitional kitchen in Portland with flat-panel cabinets, medium wood cabinets, recycled glass benchtops, blue splashback and ceramic splashback.
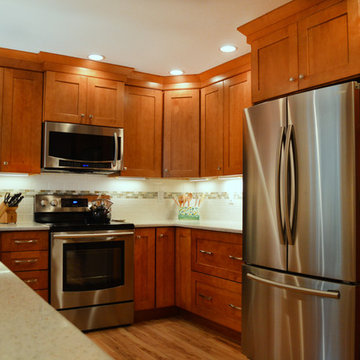
Mid-sized transitional u-shaped eat-in kitchen in Boston with a farmhouse sink, shaker cabinets, medium wood cabinets, recycled glass benchtops, white splashback, subway tile splashback, stainless steel appliances, medium hardwood floors, no island and white benchtop.
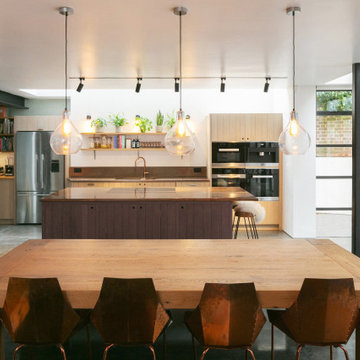
Our client wanted to create a warm, homely and light-filled environment that would draw their family together. Achieving this involved extensive internal and external reconfiguration to reorganise and interconnect the family living spaces and to bring natural light, access to and views of the garden into the heart of the home.
This is a recently built split-level, semi-detached property; the internal stairway received no natural lighting giving an uninviting link between each room. The family rooms were located away from the sunny garden and the office was installed in the attic, separating the family to the least appealing corners of the house for daytime activities, connected by the uninviting staircase. The south facing living room was remote from the main living spaces and had small low doors affording little view to the garden.
Our intervention focussed on making the underused garden room viable and worthy as the best room in the house. In order to house the kitchen, dining and tv snug, we pushed the rear wall out and up, installing a series of full height glazed doors to the rear as well as rooflights, raising sightlines for views of the sky and garden and giving level entry to a new enclosed terrace with permanent seating, barbeque and storage. External stairs connect up to the main garden and sweep onwards back to a second family room. The living spaces, now all located to the sunny rear, flow together, with the kitchen and barbeque reinstated as the hub of family life.
We added a welcoming porch and refurbished the entrance hall, highlighting the previously obscured frontage and affording immediate views from it through to the garden on entry as well as adding plenty of storage. Unable to add windows to the stair, we inserted a large rooflight and opened up the half landings to it with floor glass and mirrors. Glazed internal walls bring light from front and back at each landing, flooding the stair with natural light and giving continually repeating views to the sky and garden.
The refurbishment, with beautiful, tactile and textured surfaces, layers warmth onto contemporary concrete, steel and glass to further enrich the homely ambiance in conjunction with the natural external textures visible from every space.
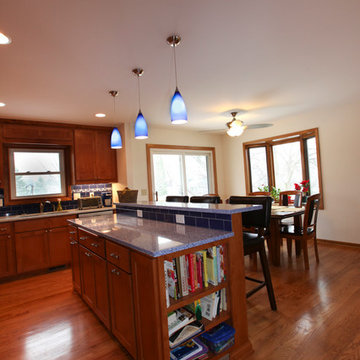
Owners of this Shoreview home needed to update their kitchen to better fit their families sustainable life style. By removing two walls and adding a South facing bay window, the new space feels bright and inviting. The spacious kitchen allows for multiple persons to be in the kitchen comfortably without stepping on anyone’s toes. Adding functionality and seating space, the new island also provides additional counter space for food prep. The island features an open book shelf for cook books and two pull out drawers that hide both trash and recycling receptacles. Keeping with the earth-conscious theme, the homeowners chose recycled glass countertops in two contrasting color selections. The kitchen and dining were highlighted with energy star rated blue accent pendants and sleek ceiling fan. New oak hardwood floors were installed on the main level and stairs that bring warmth into the space. The entry way was refreshed with new natural Marmoleum flooring that accent the colors of the kitchen. The homeowners now have a home they will be able to enjoy for many years to come.
Photographer: Lisa Brunnel
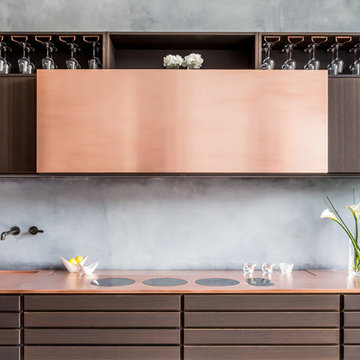
Mia Lind
Design ideas for a small contemporary single-wall open plan kitchen in London with a drop-in sink, flat-panel cabinets, brown cabinets, copper benchtops, grey splashback and no island.
Design ideas for a small contemporary single-wall open plan kitchen in London with a drop-in sink, flat-panel cabinets, brown cabinets, copper benchtops, grey splashback and no island.
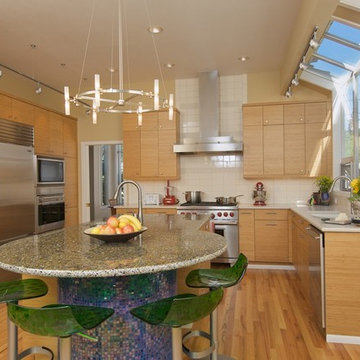
This is an example of a contemporary l-shaped kitchen in Seattle with stainless steel appliances, flat-panel cabinets, medium wood cabinets, recycled glass benchtops, white splashback and subway tile splashback.
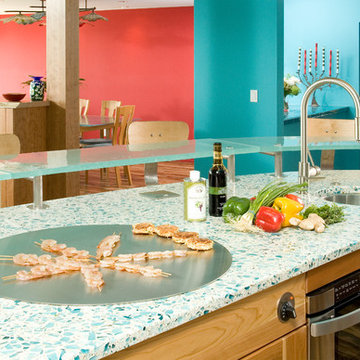
This project began with the request to update the existing kitchen of this eclectic waterfront home on Puget Sound. The remodel entailed relocating the kitchen from the front of the house where it was limiting the window space to the back of the house overlooking the family room and dining room. We opened up the kitchen with sliding window walls to create a natural connection to the exterior.
The bold colors were the owner’s vision, and they wanted the space to be fun and inviting. From the reclaimed barn wood floors to the recycled glass countertops to the Teppanyaki grill on the island and the custom stainless steel cloud hood suspended from the barrel vault ceiling, virtually everything was centered on entertaining.
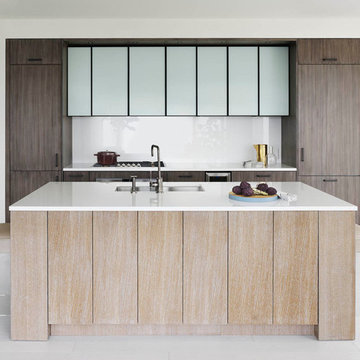
Inspiration for a contemporary galley kitchen in New York with an undermount sink, flat-panel cabinets, dark wood cabinets, recycled glass benchtops, white splashback, glass sheet splashback and with island.
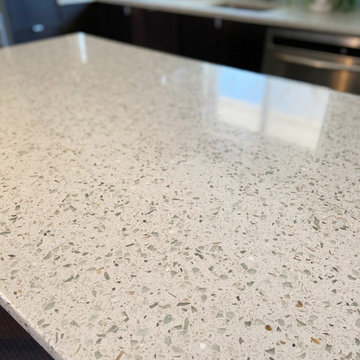
Kitchen countertops featuring Curava recycled glass surfaces in Savaii. The Savaii countertops by Curava featuring recycled glass and natural golden seashells sparkle against the dark cabinetry, stainless appliances, beautiful blue tile and natural light through the kitchen window.
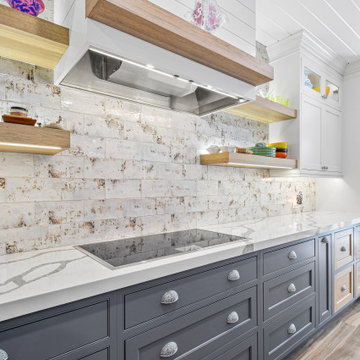
Two Tone Driftwood and Gray kitchen
Shiplap hood with a Hickory Shelf
with Vetrazzo Recycled Glass Gray Island
Photo of an industrial single-wall open plan kitchen in Other with shaker cabinets, grey cabinets, recycled glass benchtops and with island.
Photo of an industrial single-wall open plan kitchen in Other with shaker cabinets, grey cabinets, recycled glass benchtops and with island.
Kitchen with Copper Benchtops and Recycled Glass Benchtops Design Ideas
9
