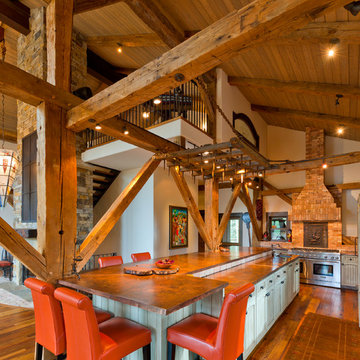Kitchen with Copper Benchtops and Terrazzo Benchtops Design Ideas
Refine by:
Budget
Sort by:Popular Today
101 - 120 of 2,063 photos
Item 1 of 3
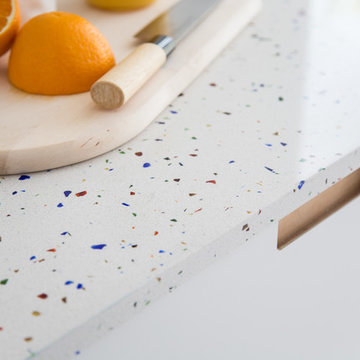
Inspiration for a mid-sized modern galley open plan kitchen in London with an undermount sink, flat-panel cabinets, white cabinets, terrazzo benchtops, white splashback, stainless steel appliances, concrete floors, with island, grey floor and white benchtop.
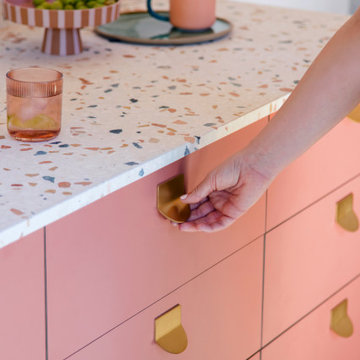
As evenings get darker, introduce a taste of the Mediterranean to your culinary space. Choose cabinets in warm, earthy tones (such as Terra from HUSK's new Natura range), then set it off with confident hardware.
Enter our FOLD Collection. Embracing a shift to statement design details in the kitchen space, this range comprises bold, circular forms that are manufactured from solid sheet brass.
Pack a punch in choosing our surface-mounted pulls, which are installed to sit proudly on cabinet fronts. Or err on the side of discretion with our more subtle edge pulls. Both of equal thickness, these designs feel intentional on contact, plus offer the toasty glow of a lacquered brass finish.
Complete your kitchen scheme with a jewel-toned, resin-based Terrazzo worksurface, then style the space with hand-finished ceramics and low-maintenance plants. What we can't help with is the view of rolling Tuscan hills — sorry.
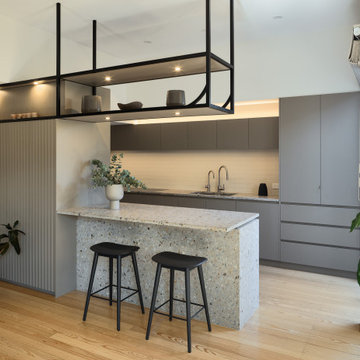
A stunning kitchen design incorporated awkward ceiling heights by suspending black steel shelving, using bold stone for benchtop and under bench, hidden pantry and a useful glassware storage space. The end result has been perfect for home cooking and entertaining.

Dans cette maison familiale de 120 m², l’objectif était de créer un espace convivial et adapté à la vie quotidienne avec 2 enfants.
Au rez-de chaussée, nous avons ouvert toute la pièce de vie pour une circulation fluide et une ambiance chaleureuse. Les salles d’eau ont été pensées en total look coloré ! Verte ou rose, c’est un choix assumé et tendance. Dans les chambres et sous l’escalier, nous avons créé des rangements sur mesure parfaitement dissimulés qui permettent d’avoir un intérieur toujours rangé !
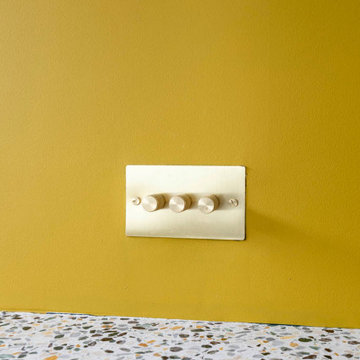
Dans cette maison familiale de 120 m², l’objectif était de créer un espace convivial et adapté à la vie quotidienne avec 2 enfants.
Au rez-de chaussée, nous avons ouvert toute la pièce de vie pour une circulation fluide et une ambiance chaleureuse. Les salles d’eau ont été pensées en total look coloré ! Verte ou rose, c’est un choix assumé et tendance. Dans les chambres et sous l’escalier, nous avons créé des rangements sur mesure parfaitement dissimulés qui permettent d’avoir un intérieur toujours rangé !
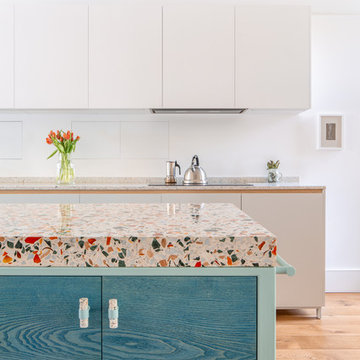
Peter Kociha
Photo of a contemporary eat-in kitchen in London with terrazzo benchtops, medium hardwood floors, with island, brown floor and multi-coloured benchtop.
Photo of a contemporary eat-in kitchen in London with terrazzo benchtops, medium hardwood floors, with island, brown floor and multi-coloured benchtop.
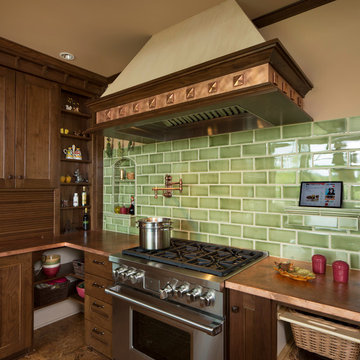
Dan Kvitka Photography
This is an example of a traditional l-shaped separate kitchen in Portland with an undermount sink, recessed-panel cabinets, medium wood cabinets, copper benchtops, green splashback, subway tile splashback and panelled appliances.
This is an example of a traditional l-shaped separate kitchen in Portland with an undermount sink, recessed-panel cabinets, medium wood cabinets, copper benchtops, green splashback, subway tile splashback and panelled appliances.
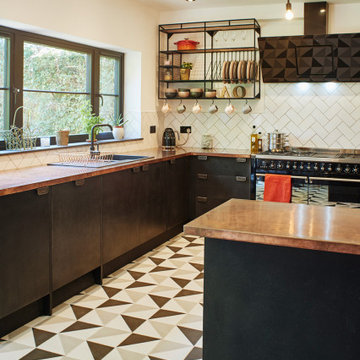
A modern take on the classic black and white kitchen floor, these beautiful tiles from Artisans of Devizes are laid over a very clever electric underfloor heating system from Vario-Pro to keep heat under feet.

Inspiration for an expansive eclectic l-shaped kitchen in St Louis with recessed-panel cabinets, blue cabinets, brown splashback, ceramic splashback, black appliances, terra-cotta floors, with island, brown benchtop and copper benchtops.
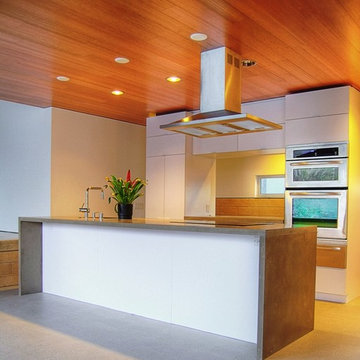
Photography by Greg Hoppe.
Mid-sized industrial l-shaped open plan kitchen in Los Angeles with an undermount sink, flat-panel cabinets, white cabinets, copper benchtops, stainless steel appliances, concrete floors and with island.
Mid-sized industrial l-shaped open plan kitchen in Los Angeles with an undermount sink, flat-panel cabinets, white cabinets, copper benchtops, stainless steel appliances, concrete floors and with island.

This 1960s home was in original condition and badly in need of some functional and cosmetic updates. We opened up the great room into an open concept space, converted the half bathroom downstairs into a full bath, and updated finishes all throughout with finishes that felt period-appropriate and reflective of the owner's Asian heritage.
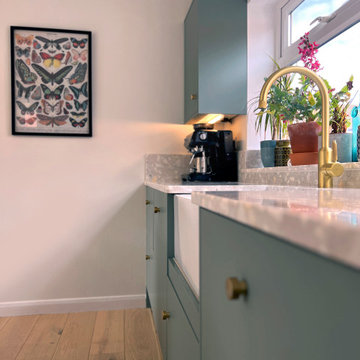
Gold hardware with terrazzo worktop, sage green cabinets and engineered oak flooring
Inspiration for a large midcentury galley open plan kitchen in West Midlands with a farmhouse sink, flat-panel cabinets, green cabinets, terrazzo benchtops, grey splashback, medium hardwood floors, with island, brown floor and grey benchtop.
Inspiration for a large midcentury galley open plan kitchen in West Midlands with a farmhouse sink, flat-panel cabinets, green cabinets, terrazzo benchtops, grey splashback, medium hardwood floors, with island, brown floor and grey benchtop.
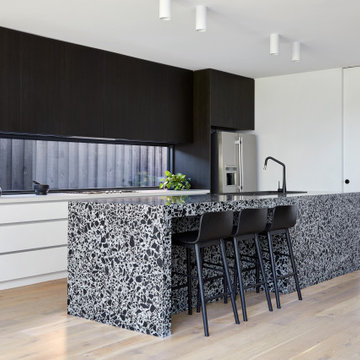
Large contemporary galley open plan kitchen with a double-bowl sink, flat-panel cabinets, black cabinets, terrazzo benchtops, window splashback, stainless steel appliances, light hardwood floors, with island and white benchtop.
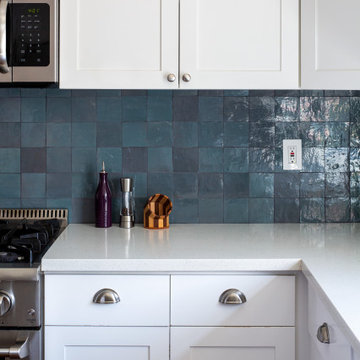
Updating a recently built town home in culver city for a wonderful family was a very enjoyable project for us.
a classic shaker kitchen with double row of upper cabinets due to the extra high ceiling. butcher block island with a sink as a work area. The centerpiece of it all is the amazing handmade Moroccan zellige tiles that were used as the backsplash.
going all the way to the ceiling around the window area and finished off in the corners with a black matt Schluter corner system.
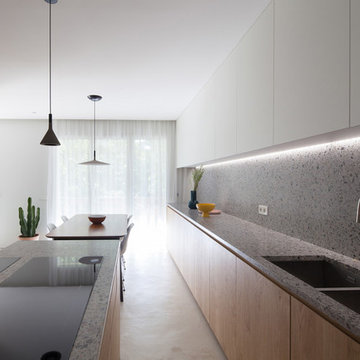
Fotografía de Hugo Hebrard
This is an example of a large contemporary single-wall open plan kitchen in Madrid with a double-bowl sink, flat-panel cabinets, light wood cabinets, terrazzo benchtops, multi-coloured splashback, panelled appliances, concrete floors, with island, grey floor and multi-coloured benchtop.
This is an example of a large contemporary single-wall open plan kitchen in Madrid with a double-bowl sink, flat-panel cabinets, light wood cabinets, terrazzo benchtops, multi-coloured splashback, panelled appliances, concrete floors, with island, grey floor and multi-coloured benchtop.
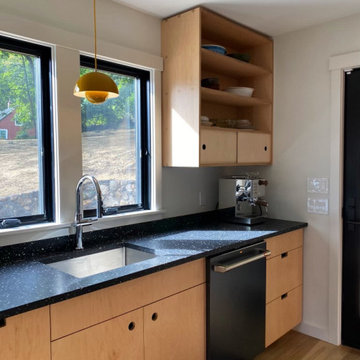
We designed and made the custom plywood cabinetry made for a small, light-filled kitchen remodel. Cabinet fronts are maple and birch plywood with circular cut outs. The open shelving has through tenon joinery and sliding doors.
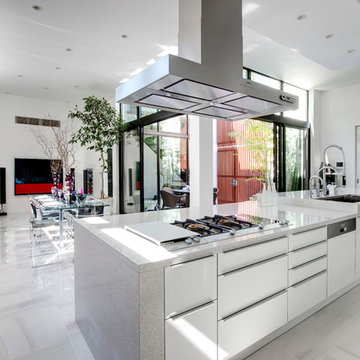
キッチンからテラスをのぞむ
Inspiration for a large contemporary single-wall open plan kitchen in Tokyo with an undermount sink, flat-panel cabinets, white cabinets, terrazzo benchtops, stainless steel appliances, marble floors, with island and grey floor.
Inspiration for a large contemporary single-wall open plan kitchen in Tokyo with an undermount sink, flat-panel cabinets, white cabinets, terrazzo benchtops, stainless steel appliances, marble floors, with island and grey floor.
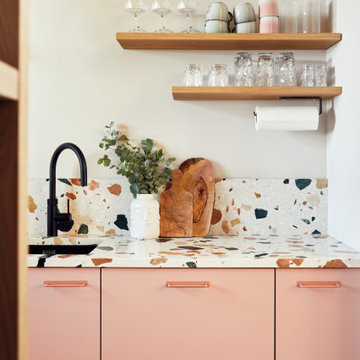
Inspiration for a small contemporary l-shaped separate kitchen in Hamburg with pink cabinets, terrazzo benchtops, black appliances, no island and multi-coloured benchtop.
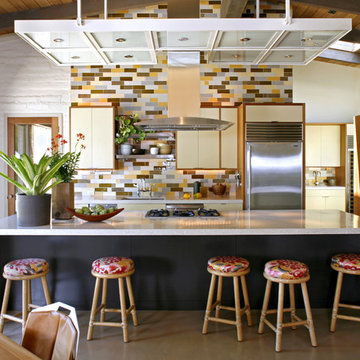
photo by Art Gray
Inspiration for a contemporary galley kitchen in San Francisco with stainless steel appliances, flat-panel cabinets, beige cabinets, terrazzo benchtops, multi-coloured splashback and ceramic splashback.
Inspiration for a contemporary galley kitchen in San Francisco with stainless steel appliances, flat-panel cabinets, beige cabinets, terrazzo benchtops, multi-coloured splashback and ceramic splashback.
Kitchen with Copper Benchtops and Terrazzo Benchtops Design Ideas
6
