All Cabinet Finishes Kitchen with Copper Benchtops Design Ideas
Refine by:
Budget
Sort by:Popular Today
101 - 120 of 577 photos
Item 1 of 3
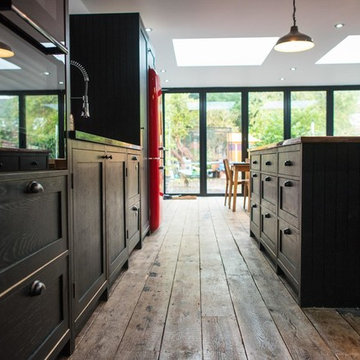
This distinctive kitchen illustrates the versatility of the Shaker style, containing many elements typical of the classic country kitchen such as exposed butt hinges, v-groove end panels and cup handles, only this time they have been re-invented to create an exciting, non-traditional space.
The Shaker kitchen has been re-imagined by our Alexandra Park customer. Choosing our component assembly option, each cabinet has been lovingly hand painted once assembled to achieve an antique - distressed finish with the warm golden tones of Oak visible around the door and drawers.
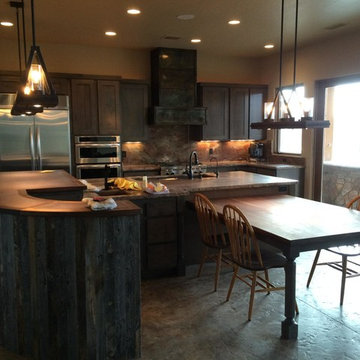
Use of reclaimed lumber and siding. Copper inlay countertops with dark walnut surrounds, stamped colored concrete with distressed overlay. Satin leathered finished granite countertops, 5 1/4" alder baseboards, custom barn door built out of metal custom frame with ball bearing rollers and guide. Three level island with 36" granite top, 42" bar, and 32" walnut custom table. Custom metal hood
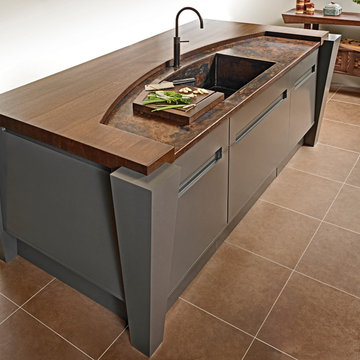
Simone and Associates
Design ideas for a small asian u-shaped eat-in kitchen in Other with a drop-in sink, recessed-panel cabinets, light wood cabinets, copper benchtops, green splashback, stone slab splashback, black appliances and with island.
Design ideas for a small asian u-shaped eat-in kitchen in Other with a drop-in sink, recessed-panel cabinets, light wood cabinets, copper benchtops, green splashback, stone slab splashback, black appliances and with island.
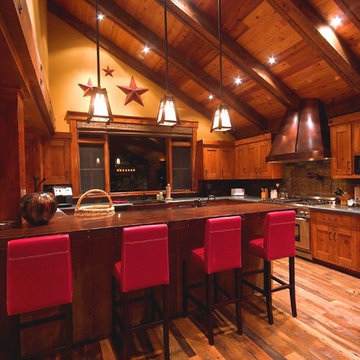
Copper counter top, burnt with rivets.
Design ideas for a large arts and crafts l-shaped eat-in kitchen in Sacramento with a drop-in sink, recessed-panel cabinets, medium wood cabinets, copper benchtops, black splashback, stone slab splashback, medium hardwood floors and with island.
Design ideas for a large arts and crafts l-shaped eat-in kitchen in Sacramento with a drop-in sink, recessed-panel cabinets, medium wood cabinets, copper benchtops, black splashback, stone slab splashback, medium hardwood floors and with island.
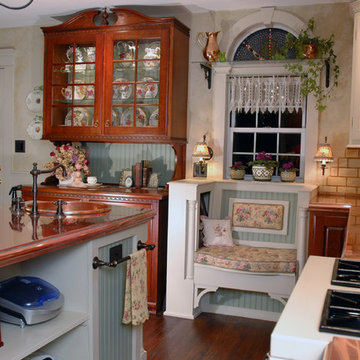
The window seat is designed with cook book storage. The back side of the island provides convenient open storage for small appliances. Photos by Sarah Franckhauser Photography
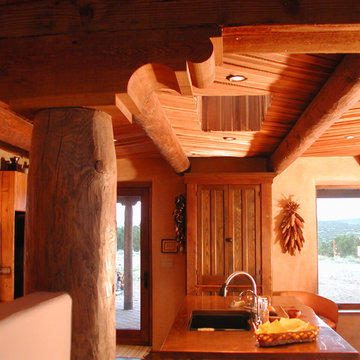
Post and corble detail at kitchen
This is an example of a small galley eat-in kitchen in Albuquerque with an undermount sink, beaded inset cabinets, light wood cabinets, copper benchtops, concrete floors and with island.
This is an example of a small galley eat-in kitchen in Albuquerque with an undermount sink, beaded inset cabinets, light wood cabinets, copper benchtops, concrete floors and with island.
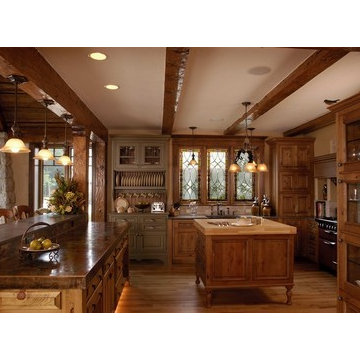
http://www.pickellbuilders.com. Photography by Linda Oyama Bryan. WoodMode Kitchen with Stained Knotty Alder and Painted Green Cabinetry, butcher block and copper countertops, stained wood ceiling beams.
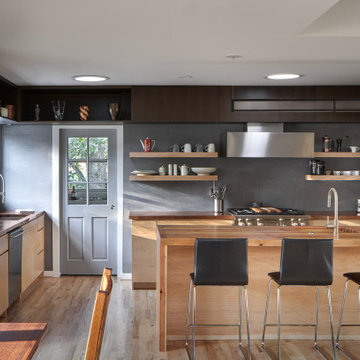
This mid-century modern kitchen has the perfect open floor plan. The cleanliness and efficiency of the kitchen uses the most of its space by branching out a variety of six different work spaces.
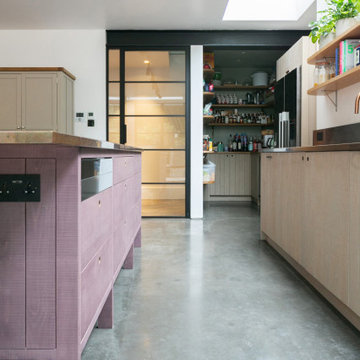
Our client wanted to create a warm, homely and light-filled environment that would draw their family together. Achieving this involved extensive internal and external reconfiguration to reorganise and interconnect the family living spaces and to bring natural light, access to and views of the garden into the heart of the home.
This is a recently built split-level, semi-detached property; the internal stairway received no natural lighting giving an uninviting link between each room. The family rooms were located away from the sunny garden and the office was installed in the attic, separating the family to the least appealing corners of the house for daytime activities, connected by the uninviting staircase. The south facing living room was remote from the main living spaces and had small low doors affording little view to the garden.
Our intervention focussed on making the underused garden room viable and worthy as the best room in the house. In order to house the kitchen, dining and tv snug, we pushed the rear wall out and up, installing a series of full height glazed doors to the rear as well as rooflights, raising sightlines for views of the sky and garden and giving level entry to a new enclosed terrace with permanent seating, barbeque and storage. External stairs connect up to the main garden and sweep onwards back to a second family room. The living spaces, now all located to the sunny rear, flow together, with the kitchen and barbeque reinstated as the hub of family life.
We added a welcoming porch and refurbished the entrance hall, highlighting the previously obscured frontage and affording immediate views from it through to the garden on entry as well as adding plenty of storage. Unable to add windows to the stair, we inserted a large rooflight and opened up the half landings to it with floor glass and mirrors. Glazed internal walls bring light from front and back at each landing, flooding the stair with natural light and giving continually repeating views to the sky and garden.
The refurbishment, with beautiful, tactile and textured surfaces, layers warmth onto contemporary concrete, steel and glass to further enrich the homely ambiance in conjunction with the natural external textures visible from every space.
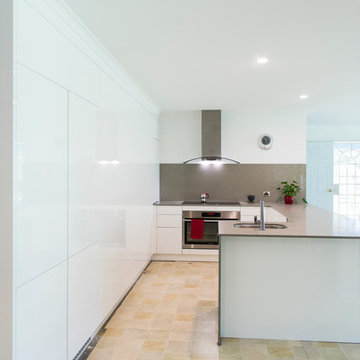
2 Pak White gloss doors, Caesarstone benchtop
Photo of a large contemporary u-shaped eat-in kitchen in Brisbane with a drop-in sink, flat-panel cabinets, white cabinets, copper benchtops, white splashback, glass sheet splashback, white appliances, medium hardwood floors, with island, white floor and white benchtop.
Photo of a large contemporary u-shaped eat-in kitchen in Brisbane with a drop-in sink, flat-panel cabinets, white cabinets, copper benchtops, white splashback, glass sheet splashback, white appliances, medium hardwood floors, with island, white floor and white benchtop.
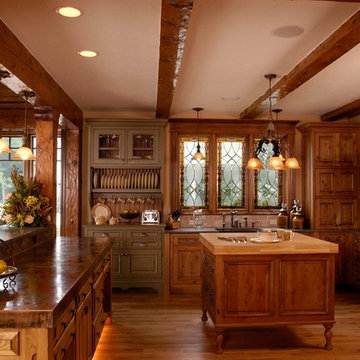
Photo by Linda Oyama Bryan.
Cabinetry by Wood-Mode/Brookhaven.
Photo of a large traditional u-shaped open plan kitchen in Chicago with a farmhouse sink, raised-panel cabinets, medium wood cabinets, copper benchtops, beige splashback, stone tile splashback, panelled appliances, medium hardwood floors and multiple islands.
Photo of a large traditional u-shaped open plan kitchen in Chicago with a farmhouse sink, raised-panel cabinets, medium wood cabinets, copper benchtops, beige splashback, stone tile splashback, panelled appliances, medium hardwood floors and multiple islands.
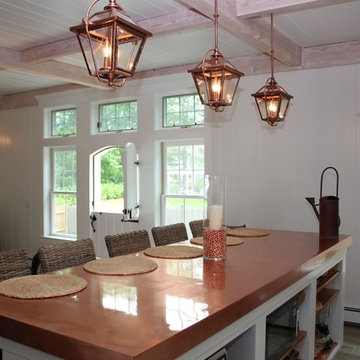
Michael Hally
Mid-sized eclectic galley open plan kitchen in Boston with a farmhouse sink, white cabinets, copper benchtops and with island.
Mid-sized eclectic galley open plan kitchen in Boston with a farmhouse sink, white cabinets, copper benchtops and with island.
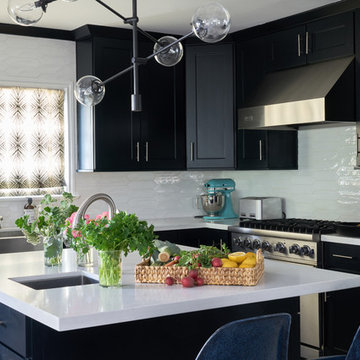
This is an example of a mid-sized midcentury open plan kitchen in Charlotte with a farmhouse sink, shaker cabinets, black cabinets, copper benchtops, white splashback, stainless steel appliances, with island and white benchtop.
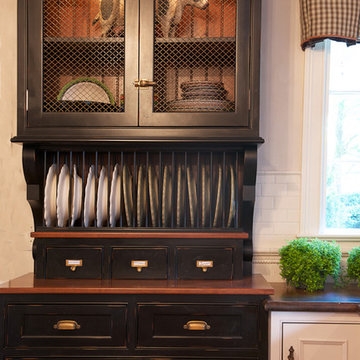
Design ideas for a large country u-shaped eat-in kitchen in Other with a farmhouse sink, beaded inset cabinets, white cabinets, medium hardwood floors, no island, copper benchtops, white splashback, subway tile splashback and stainless steel appliances.
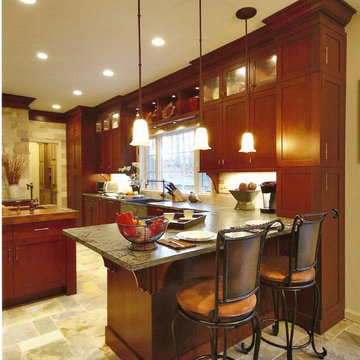
Mid-sized transitional kitchen in New York with a farmhouse sink, shaker cabinets, medium wood cabinets, copper benchtops, beige splashback, stone tile splashback, stainless steel appliances, slate floors, with island and multi-coloured floor.
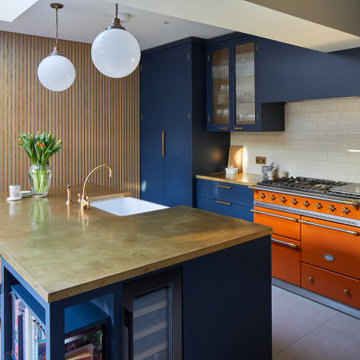
Design ideas for a mid-sized modern galley kitchen in London with a drop-in sink, shaker cabinets, blue cabinets, copper benchtops, white splashback, porcelain splashback, panelled appliances and with island.
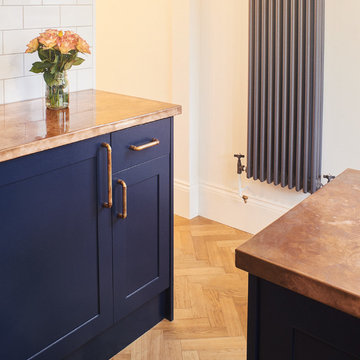
Every cupboard carcass, drawer box and door was handmade and finished in our workshop. As with all of our kitchens, the cupboards are made from Birch Ply. To compliment the worktop, we fabricated Copper handles in house too.
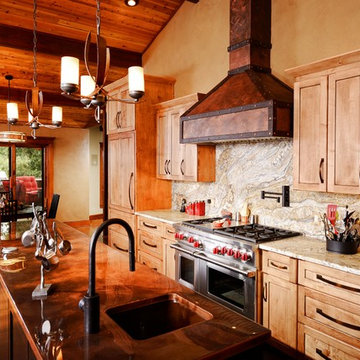
Global Image Photography
Photo of a large country u-shaped eat-in kitchen in Other with a single-bowl sink, recessed-panel cabinets, brown cabinets, copper benchtops, multi-coloured splashback, stone slab splashback, stainless steel appliances, dark hardwood floors and with island.
Photo of a large country u-shaped eat-in kitchen in Other with a single-bowl sink, recessed-panel cabinets, brown cabinets, copper benchtops, multi-coloured splashback, stone slab splashback, stainless steel appliances, dark hardwood floors and with island.
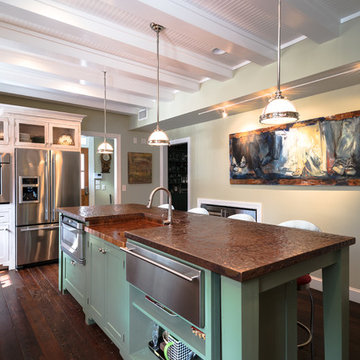
Photo by Matt Hall
Photo of a mid-sized transitional u-shaped separate kitchen in Atlanta with a farmhouse sink, recessed-panel cabinets, white cabinets, copper benchtops, green splashback, ceramic splashback, stainless steel appliances, dark hardwood floors and with island.
Photo of a mid-sized transitional u-shaped separate kitchen in Atlanta with a farmhouse sink, recessed-panel cabinets, white cabinets, copper benchtops, green splashback, ceramic splashback, stainless steel appliances, dark hardwood floors and with island.
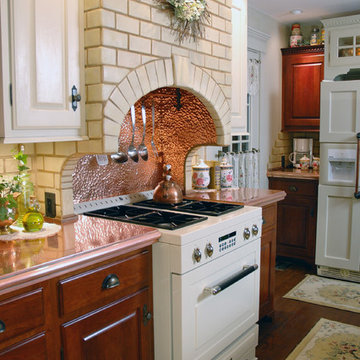
The appliances in this period kitchen just had to look the part. This gas range by Heritage is the perfect fit. Photo by Sarah Franckhauser Photography
All Cabinet Finishes Kitchen with Copper Benchtops Design Ideas
6