All Backsplash Materials Kitchen with Copper Benchtops Design Ideas
Refine by:
Budget
Sort by:Popular Today
101 - 120 of 407 photos
Item 1 of 3
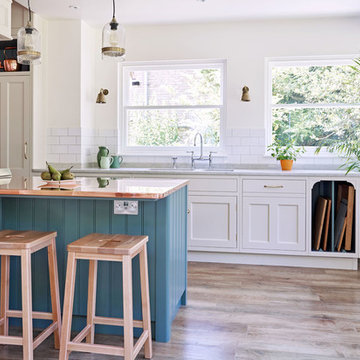
We had a wonderful opportunity to design and make a classic kitchen in a large period property with a brief to make sure that the kitchen reflected the history, style and feel of this cosy family home
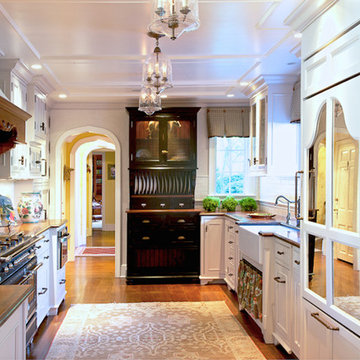
Design ideas for a large country u-shaped eat-in kitchen in Other with a farmhouse sink, beaded inset cabinets, white cabinets, medium hardwood floors, no island, copper benchtops, white splashback, subway tile splashback and stainless steel appliances.
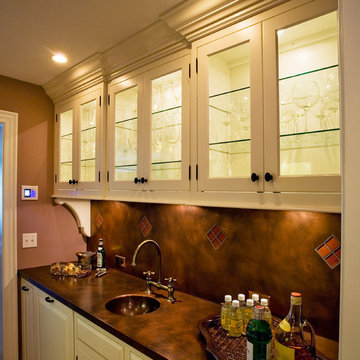
Titus Built
This is an example of a traditional galley kitchen pantry in New York with an integrated sink, white cabinets, brown splashback, medium hardwood floors, no island, raised-panel cabinets, copper benchtops, stone slab splashback and stainless steel appliances.
This is an example of a traditional galley kitchen pantry in New York with an integrated sink, white cabinets, brown splashback, medium hardwood floors, no island, raised-panel cabinets, copper benchtops, stone slab splashback and stainless steel appliances.
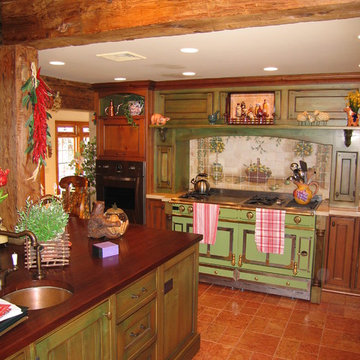
Photo of a mid-sized country u-shaped kitchen in Newark with a farmhouse sink, beaded inset cabinets, green cabinets, copper benchtops, orange splashback, porcelain splashback, terra-cotta floors and with island.
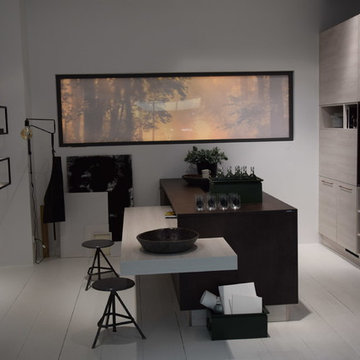
And the Dream goes on....
Nolte produziert die besonderen Küchen. Besonders attraktiv in Design und Anmutung - sowie Ausstattung.
Diese Küche ist eine traumhafte Kombination aus Funktion und Wohnlichkeit.
Dabei nutzen wir den Holzton Kiruna Birke, die Griffanmutung Altkupfer, die
Korpusaussen - und Innenfarbe Quarzgrau,
Die dazugehörigen Regale in jeweils 90 cm wurden passend zum visuellen Gesamtkonzept ebenso in Kiruna Birke hergestellt.
Die Nischenverkleidung in der Anmutung Kupfer Oxid gehört zum Lieferumfang.
Das Thekenelement aus Kiruna Birke ( Herstellerbezeichnung ) umfasst eine Länge von 240 cm und eine Tiefe von ca. 80 cm.
Die attraktive Mittelinsel ist mit den Maßen von ca. 270 cm. Länge und 91 cm Tiefe
hergestellt worden.
Die Hochschränke mit ca 430 cm Länge werden in Kiruna Birke ausgeliefert und das dazugehörige Nischenpanel in der farbe Kupfer Oxid.
Die Arbeitsplatten tragen gleichlautend die Anmutung von Kupfer Oxid.
Die Sockelfarbe der Mittelinsel wurde Edelstahl-Optik gebürstet ausgeführt.
Auch bei diesem Küchenangebot gehören die unzähligen Innorganisationen,
wie z.B. der Messerblock aus Echtholz Eiche ( ohne Messer ), der Gewürzeinsatz aus Echtholz Eiche ( ohne Gewürze ), Segment-Besteckeinsatz
Echtholz Eiche, Folienhalter Echtholz Eiche, die vielfältigen Antirutschmatten, der Mülleimer,die Spüle und Armatur zur Ausstattung der Küche dazu.
Sämtliche Türen sind mit der Push to Open Funktion behaftet.
Vollständig liefern wir die Türscharniere gedämpft.
Folgende grosszügige Elektrogeräte Ausstattung gehört zum Lieferumfang.
1 x HB674GBS1 Siemens Einbau-Backofen EEK A+
1 x ET875SC11D Siemens Glaskeramik Kochfeld 80 cm touchSlider
1 x CD634GBS1 Siemens Kompakt-Dampfgarer EEK B
1 x BI630CNS1 Siemens Wärmeschublade Edelstahl grifflos
1 x GSXK5011 Bauknecht Einbaugeschirrspüler EEK A+
1 x Bauknecht KVIE2125 Einbaukühlschrank EEK A++
1 x MIX-MOVE-EST Armatur Hochdruck Edelstahl-Optik
1 x PYR-PEL60-CN R mit 3 1/2" Korbventil
Unser Listenpreis ULP
29651,16.- €
Aktion
14092,84.- €
291,44.- € x 36 Monate mit einer 0 % Zinsen Finanzierung über unsere Hausbank -
Commerzfinanz Bank.
Der Sollzinssatz entspricht dem eff. Jahreszins.
Der Nettodarlehensbetrag beträgt 14092,84.- €
Der Sonderpreis ( gratis/Zugabe )der Geräte gilt nur zusammen mit der abgebildeten Küche .
Kein Einzelverkauf der Geräte.
Wenn weg, dann weg, Einzelstück
400 x mehr Angebote/mehr Angebote hier: http://kuechenboerse-berlin.de/katalog
Auf Wunsch buchen Sie/bucht Ihr gerne einfach die Lieferung und/oder Montage dazu.
Sofern Ihr in unseren großen Ausstellungshallen/Läden tatsächlich nichts finden solltet, planen wir Euch gerne in 3 D Eure Wunschküche in unserer Planabteilung vor Ort.
Wir freuen uns auf Euch.
Kommt Doch einfach mal vorbei.......
1. Kurt-Schumacher-Damm 1-15
im Einkaufszentrum "der CLOU" 1. Etage
13405 Berlin
Parkplätze im Parkhaus Clou.
U-Bahn Linie 6: Kurt-Schumacher-Platz
Mo. - Sa. 10.00 - 20.00 Uhr
2. Hildburghauser Straße 260 / Ecke Osdorfer Str.
im Gewerbegebiet gegenüber Aldi
12207 Berlin
Parkplätze auf dem Gelände frei
direkt S-Bahnhof Osdorfer Str.
Montags geschlossen
Di.-Sa. 10.00 - 19.00 Uhr
( 030) 609 84 80 88
Symbolabb. Angebot ohne Umfeldware und Dekorationen, ohne Bodenbeläge, ohne Wandbeläge und Zubehöre. Elektrogeräte gehören zu den Angeboten wenn so beschrieben.
R-NOL-K2
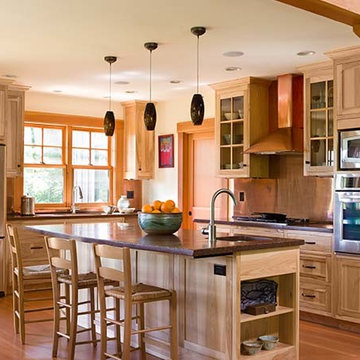
Photo of a large traditional l-shaped eat-in kitchen in Portland with a drop-in sink, glass-front cabinets, light wood cabinets, copper benchtops, metallic splashback, metal splashback, stainless steel appliances, medium hardwood floors, with island, brown floor and brown benchtop.
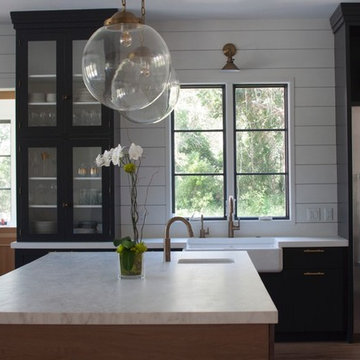
Design by Raissa Hall. Cabinetry by Candlelight Cabinetry and a custom island. Photos by Kelsey Schumaker
Inspiration for a large industrial u-shaped open plan kitchen in Jacksonville with a farmhouse sink, shaker cabinets, blue cabinets, copper benchtops, white splashback, ceramic splashback, stainless steel appliances, light hardwood floors, with island and beige floor.
Inspiration for a large industrial u-shaped open plan kitchen in Jacksonville with a farmhouse sink, shaker cabinets, blue cabinets, copper benchtops, white splashback, ceramic splashback, stainless steel appliances, light hardwood floors, with island and beige floor.
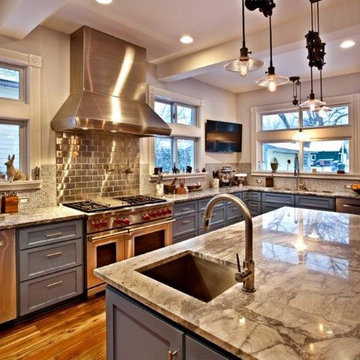
Photo of a large arts and crafts u-shaped open plan kitchen in Minneapolis with an undermount sink, shaker cabinets, blue cabinets, copper benchtops, metallic splashback, metal splashback, stainless steel appliances, medium hardwood floors, with island and brown floor.
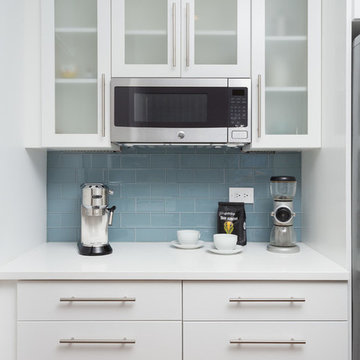
Transforming this galley style kitchen into a long, closed in space provided our clients with an ideal layout that meets all their needs. By adding a wall at one end of the kitchen, which we used for additional cabinets and space-consuming appliances, we were then able to build an inviting custom banquet on the other end. The banquet includes useful built-in storage underneath along with large, corner windows that offer the perfect amount of natural light.
The white painted flat panel custom cabinets and white quartz countertops have a crisp, clean effect on the design while the blue glass subway tiled backsplash adds color and is highlighted by the under cabinet lighting throughout the space.
Home located in Skokie Chicago. Designed by Chi Renovation & Design who also serve the Chicagoland area, and it's surrounding suburbs, with an emphasis on the North Side and North Shore. You'll find their work from the Loop through Lincoln Park, Humboldt Park, Evanston, Wilmette, and all of the way up to Lake Forest.
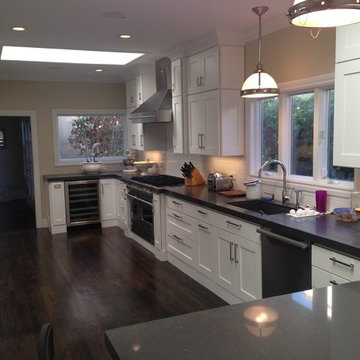
Tuscan Hills Cabinetry
Utimo Line
Malibu Maple White
Design ideas for a large contemporary u-shaped eat-in kitchen in New York with a single-bowl sink, shaker cabinets, white cabinets, copper benchtops, white splashback, subway tile splashback, stainless steel appliances, painted wood floors, no island, brown floor and black benchtop.
Design ideas for a large contemporary u-shaped eat-in kitchen in New York with a single-bowl sink, shaker cabinets, white cabinets, copper benchtops, white splashback, subway tile splashback, stainless steel appliances, painted wood floors, no island, brown floor and black benchtop.
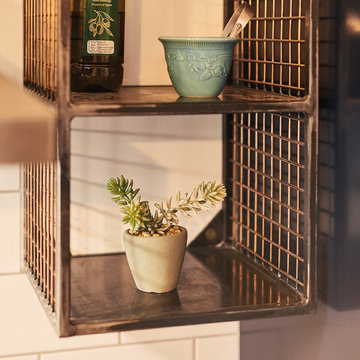
Providing storage for essential kitchen items, two fabricated Steel units give ample space for crockery and ingredients, whilst keeping the walls light and open.
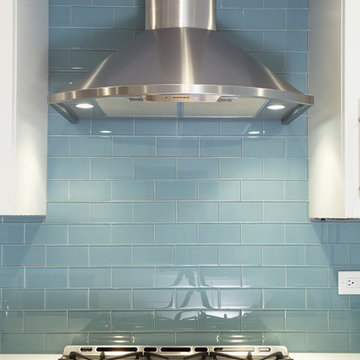
Transforming this galley style kitchen into a long, closed in space provided our clients with an ideal layout that meets all their needs. By adding a wall at one end of the kitchen, which we used for additional cabinets and space-consuming appliances, we were then able to build an inviting custom banquet on the other end. The banquet includes useful built-in storage underneath along with large, corner windows that offer the perfect amount of natural light.
The white painted flat panel custom cabinets and white quartz countertops have a crisp, clean effect on the design while the blue glass subway tiled backsplash adds color and is highlighted by the under cabinet lighting throughout the space.
Home located in Skokie Chicago. Designed by Chi Renovation & Design who also serve the Chicagoland area, and it's surrounding suburbs, with an emphasis on the North Side and North Shore. You'll find their work from the Loop through Lincoln Park, Humboldt Park, Evanston, Wilmette, and all of the way up to Lake Forest.
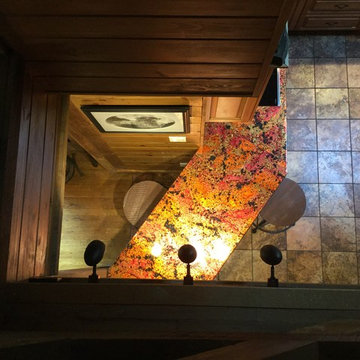
The lighting works well for showing these tops off, while providing an out of the way spot for the guests to be part of the kitchen crew.
Mid-sized country u-shaped eat-in kitchen in Other with a farmhouse sink, raised-panel cabinets, medium wood cabinets, beige splashback, stone tile splashback, stainless steel appliances, limestone floors, a peninsula and copper benchtops.
Mid-sized country u-shaped eat-in kitchen in Other with a farmhouse sink, raised-panel cabinets, medium wood cabinets, beige splashback, stone tile splashback, stainless steel appliances, limestone floors, a peninsula and copper benchtops.
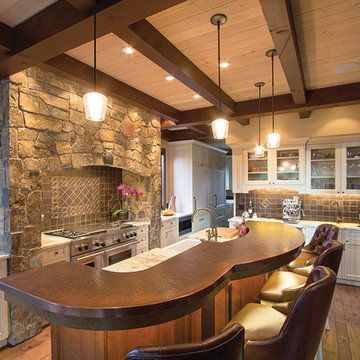
Sean de Lima, De Pict Photography
Photo of a mid-sized eclectic l-shaped open plan kitchen in Calgary with a farmhouse sink, shaker cabinets, distressed cabinets, copper benchtops, metallic splashback, ceramic splashback, panelled appliances and with island.
Photo of a mid-sized eclectic l-shaped open plan kitchen in Calgary with a farmhouse sink, shaker cabinets, distressed cabinets, copper benchtops, metallic splashback, ceramic splashback, panelled appliances and with island.
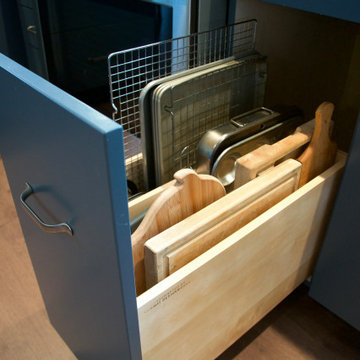
Mid-sized eclectic l-shaped eat-in kitchen in Vancouver with an undermount sink, flat-panel cabinets, blue cabinets, copper benchtops, grey splashback, marble splashback, medium hardwood floors, a peninsula and brown floor.
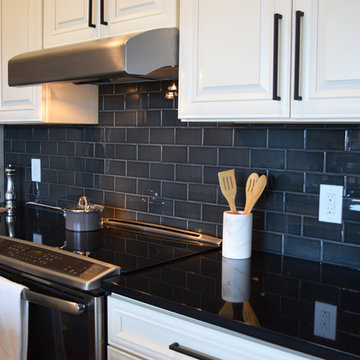
Inspiration for a mid-sized transitional eat-in kitchen in Detroit with an undermount sink, beige cabinets, copper benchtops, black splashback, ceramic splashback, stainless steel appliances, dark hardwood floors and with island.
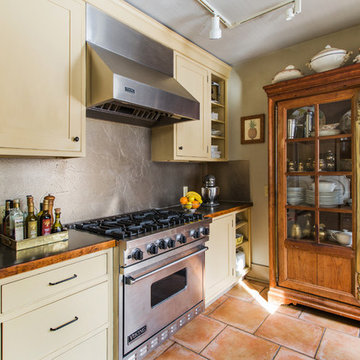
Inspiration for a mid-sized traditional galley separate kitchen in Philadelphia with an undermount sink, shaker cabinets, beige cabinets, copper benchtops, grey splashback, metal splashback, stainless steel appliances, terra-cotta floors, no island and red floor.
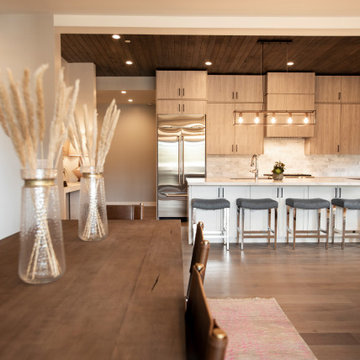
Inspiration for a mid-sized contemporary l-shaped open plan kitchen in Houston with flat-panel cabinets, medium wood cabinets, copper benchtops, white splashback, marble splashback, stainless steel appliances, medium hardwood floors, with island, white benchtop and wood.
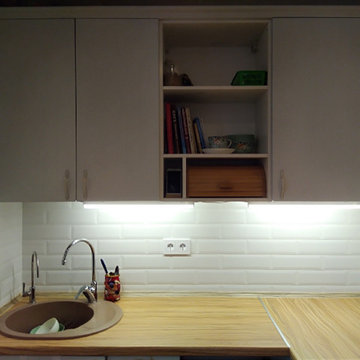
Design ideas for a mid-sized scandinavian l-shaped eat-in kitchen in Yekaterinburg with an undermount sink, recessed-panel cabinets, white cabinets, copper benchtops, white splashback, subway tile splashback and brown benchtop.
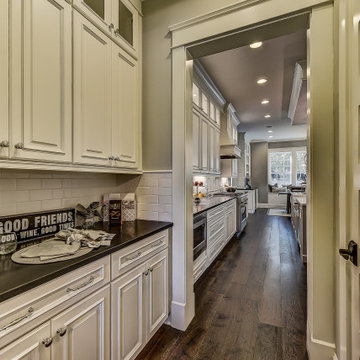
A butler's pantry in Charlotte that connects the kitchen to the formal dining room.
This is an example of a mid-sized galley kitchen pantry in Charlotte with raised-panel cabinets, white cabinets, copper benchtops, white splashback, ceramic splashback, dark hardwood floors and black benchtop.
This is an example of a mid-sized galley kitchen pantry in Charlotte with raised-panel cabinets, white cabinets, copper benchtops, white splashback, ceramic splashback, dark hardwood floors and black benchtop.
All Backsplash Materials Kitchen with Copper Benchtops Design Ideas
6