Kitchen with Cork Floors and Slate Floors Design Ideas
Sort by:Popular Today
101 - 120 of 14,694 photos
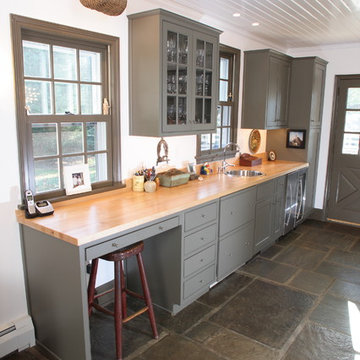
Natural Stone Floor, Wood Counter Tops
Photo of a country kitchen in Philadelphia with flat-panel cabinets, wood benchtops, grey cabinets and slate floors.
Photo of a country kitchen in Philadelphia with flat-panel cabinets, wood benchtops, grey cabinets and slate floors.
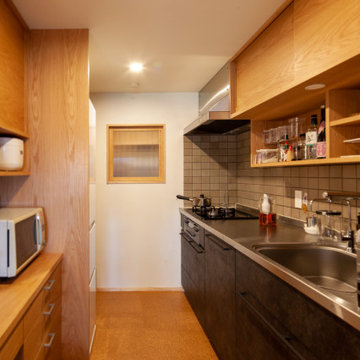
Inspiration for a mid-sized scandinavian open plan kitchen in Kyoto with stainless steel benchtops, cork floors, with island and beige floor.
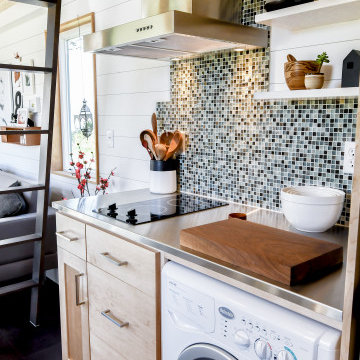
Designed by Malia Schultheis and built by Tru Form Tiny. This Tiny Home features Blue stained pine for the ceiling, pine wall boards in white, custom barn door, custom steel work throughout, and modern minimalist window trim. The Cabinetry is Maple with stainless steel countertop and hardware. The backsplash is a glass and stone mix. It only has a 2 burner cook top and no oven. The washer/ drier combo is in the kitchen area. Open shelving was installed to maintain an open feel.
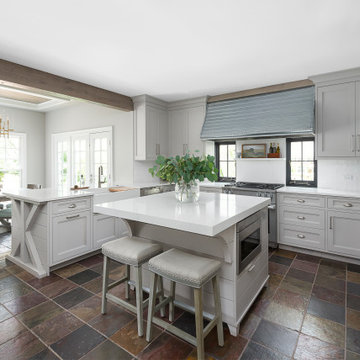
Hinsdale, IL kitchen renovation by Charles Vincent George Architects
Inspiration for a transitional eat-in kitchen in Chicago with a farmhouse sink, shaker cabinets, grey cabinets, quartz benchtops, white splashback, subway tile splashback, stainless steel appliances, slate floors, with island, brown floor and white benchtop.
Inspiration for a transitional eat-in kitchen in Chicago with a farmhouse sink, shaker cabinets, grey cabinets, quartz benchtops, white splashback, subway tile splashback, stainless steel appliances, slate floors, with island, brown floor and white benchtop.
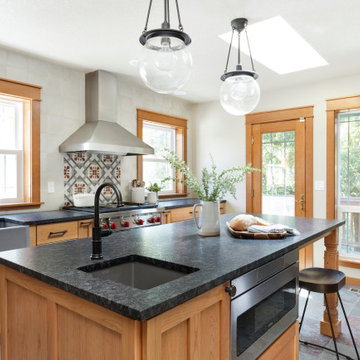
Photo of a mid-sized country u-shaped separate kitchen in Portland with a farmhouse sink, shaker cabinets, medium wood cabinets, granite benchtops, white splashback, ceramic splashback, stainless steel appliances, slate floors, with island, multi-coloured floor and black benchtop.
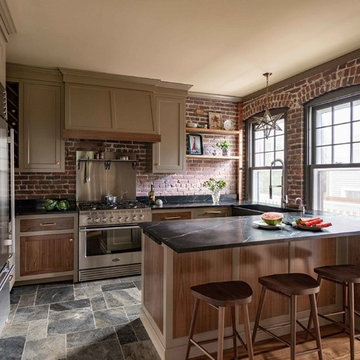
L Shaped Jewett Farms Kitchen, with Brick Walls
Inspiration for a country l-shaped kitchen in Boston with an undermount sink, shaker cabinets, brown cabinets, red splashback, brick splashback, stainless steel appliances, slate floors, with island, multi-coloured floor and black benchtop.
Inspiration for a country l-shaped kitchen in Boston with an undermount sink, shaker cabinets, brown cabinets, red splashback, brick splashback, stainless steel appliances, slate floors, with island, multi-coloured floor and black benchtop.
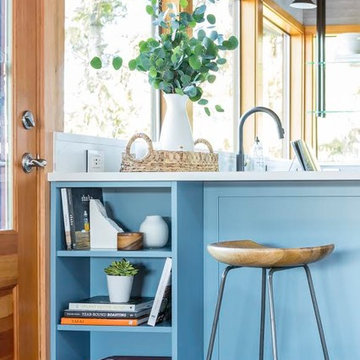
When we drove out to Mukilteo for our initial consultation, we immediately fell in love with this house. With its tall ceilings, eclectic mix of wood, glass and steel, and gorgeous view of the Puget Sound, we quickly nicknamed this project "The Mukilteo Gem". Our client, a cook and baker, did not like her existing kitchen. The main points of issue were short runs of available counter tops, lack of storage and shortage of light. So, we were called in to implement some big, bold ideas into a small footprint kitchen with big potential. We completely changed the layout of the room by creating a tall, built-in storage wall and a continuous u-shape counter top. Early in the project, we took inventory of every item our clients wanted to store in the kitchen and ensured that every spoon, gadget, or bowl would have a dedicated "home" in their new kitchen. The finishes were meticulously selected to ensure continuity throughout the house. We also played with the color scheme to achieve a bold yet natural feel.This kitchen is a prime example of how color can be used to both make a statement and project peace and balance simultaneously. While busy at work on our client's kitchen improvement, we also updated the entry and gave the homeowner a modern laundry room with triple the storage space they originally had.
End result: ecstatic clients and a very happy design team. That's what we call a big success!
John Granen.
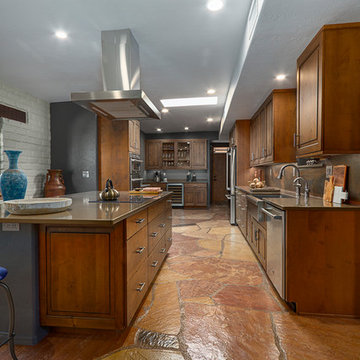
Photography by Jeff Volker
This is an example of a large u-shaped separate kitchen in Phoenix with a farmhouse sink, raised-panel cabinets, medium wood cabinets, quartz benchtops, metallic splashback, metal splashback, stainless steel appliances, slate floors, a peninsula, brown floor and brown benchtop.
This is an example of a large u-shaped separate kitchen in Phoenix with a farmhouse sink, raised-panel cabinets, medium wood cabinets, quartz benchtops, metallic splashback, metal splashback, stainless steel appliances, slate floors, a peninsula, brown floor and brown benchtop.
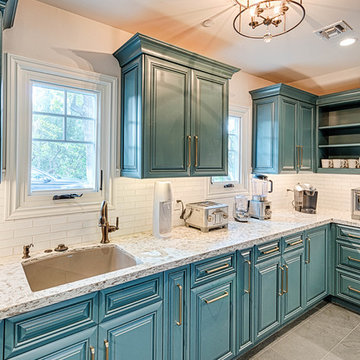
Mel Carll
Inspiration for a large transitional u-shaped kitchen pantry in Los Angeles with an undermount sink, beaded inset cabinets, blue cabinets, quartzite benchtops, white splashback, subway tile splashback, stainless steel appliances, slate floors, no island, grey floor and white benchtop.
Inspiration for a large transitional u-shaped kitchen pantry in Los Angeles with an undermount sink, beaded inset cabinets, blue cabinets, quartzite benchtops, white splashback, subway tile splashback, stainless steel appliances, slate floors, no island, grey floor and white benchtop.
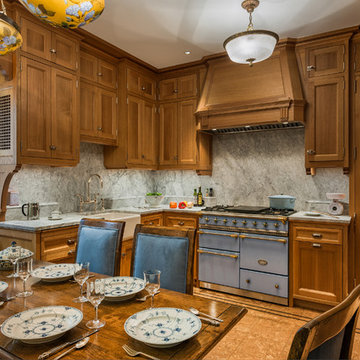
Kitchen
Photo credit: Tom Crane
Photo of a mid-sized traditional l-shaped separate kitchen in New York with a farmhouse sink, medium wood cabinets, quartzite benchtops, white splashback, marble splashback, brown floor, recessed-panel cabinets, coloured appliances, cork floors and no island.
Photo of a mid-sized traditional l-shaped separate kitchen in New York with a farmhouse sink, medium wood cabinets, quartzite benchtops, white splashback, marble splashback, brown floor, recessed-panel cabinets, coloured appliances, cork floors and no island.
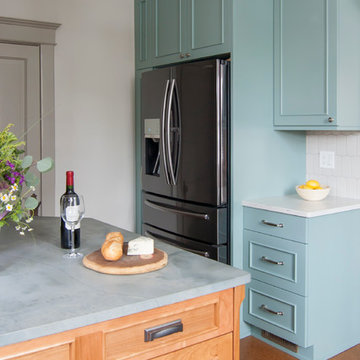
Cory Rodeheaver
Design ideas for a mid-sized country l-shaped separate kitchen in Chicago with an undermount sink, recessed-panel cabinets, green cabinets, quartz benchtops, grey splashback, porcelain splashback, stainless steel appliances, cork floors, a peninsula and brown floor.
Design ideas for a mid-sized country l-shaped separate kitchen in Chicago with an undermount sink, recessed-panel cabinets, green cabinets, quartz benchtops, grey splashback, porcelain splashback, stainless steel appliances, cork floors, a peninsula and brown floor.
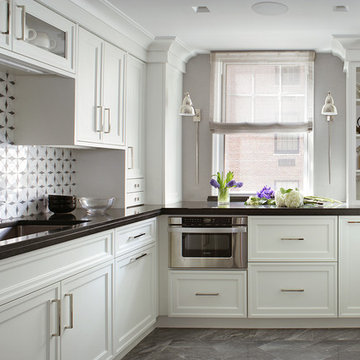
Mid-sized transitional u-shaped separate kitchen in Orange County with an undermount sink, recessed-panel cabinets, white cabinets, solid surface benchtops, white splashback, ceramic splashback, stainless steel appliances, slate floors, no island, grey floor and black benchtop.
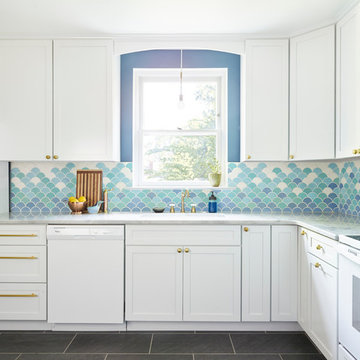
photos: Kyle Born
This is an example of a large eclectic separate kitchen in Philadelphia with a drop-in sink, shaker cabinets, white cabinets, marble benchtops, blue splashback, ceramic splashback, white appliances, slate floors and no island.
This is an example of a large eclectic separate kitchen in Philadelphia with a drop-in sink, shaker cabinets, white cabinets, marble benchtops, blue splashback, ceramic splashback, white appliances, slate floors and no island.
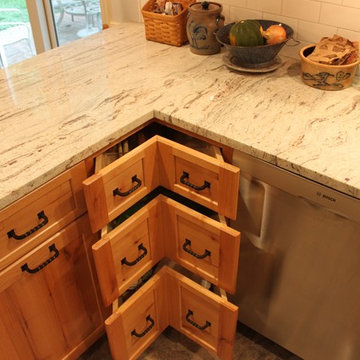
Mid-sized country single-wall eat-in kitchen in DC Metro with shaker cabinets, light wood cabinets, soapstone benchtops, white splashback, subway tile splashback, stainless steel appliances and slate floors.
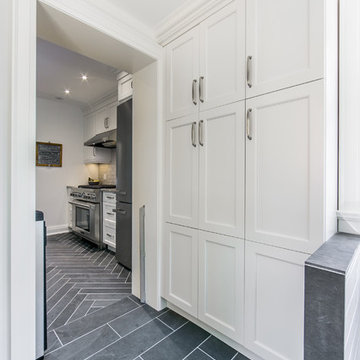
Design ideas for a mid-sized transitional galley kitchen pantry in Toronto with shaker cabinets, white cabinets, stainless steel appliances, quartzite benchtops, a peninsula, an undermount sink, grey splashback, ceramic splashback and slate floors.
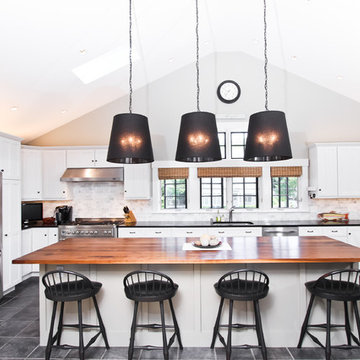
A beach house kitchen with an open concept, modern lighting, stainless appliances and a large wood island.
Large transitional u-shaped eat-in kitchen in Boston with an undermount sink, granite benchtops, stone tile splashback, stainless steel appliances, slate floors, with island, shaker cabinets, multi-coloured splashback and grey floor.
Large transitional u-shaped eat-in kitchen in Boston with an undermount sink, granite benchtops, stone tile splashback, stainless steel appliances, slate floors, with island, shaker cabinets, multi-coloured splashback and grey floor.
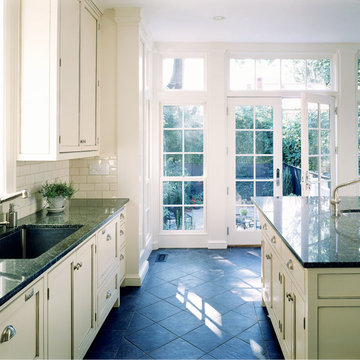
Catherine Tighe
Photo of a large traditional galley separate kitchen in DC Metro with an undermount sink, beaded inset cabinets, white cabinets, granite benchtops, white splashback, ceramic splashback, panelled appliances, slate floors, with island and grey floor.
Photo of a large traditional galley separate kitchen in DC Metro with an undermount sink, beaded inset cabinets, white cabinets, granite benchtops, white splashback, ceramic splashback, panelled appliances, slate floors, with island and grey floor.
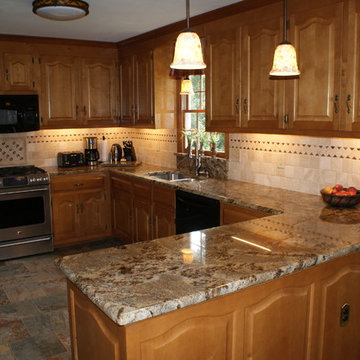
Mid-sized country u-shaped eat-in kitchen in Richmond with a double-bowl sink, raised-panel cabinets, light wood cabinets, granite benchtops, beige splashback, ceramic splashback, stainless steel appliances, slate floors, a peninsula and multi-coloured floor.
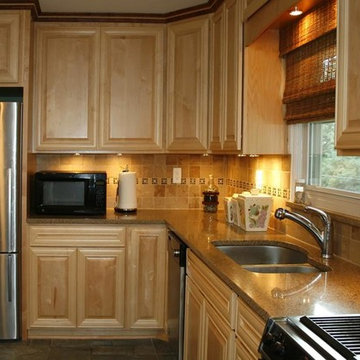
Traditional kitchen with a light wood cabinet design to open up this compact kitchen. Back splash pops out with the lighting underneath the upper cabinets.
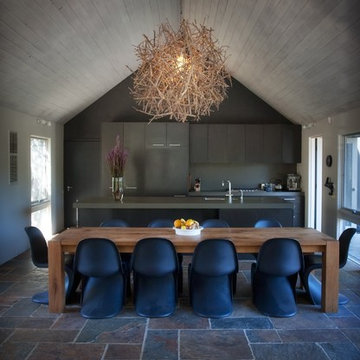
Eckersley Garden Architecture http://www.e-ga.com.au
Badger dry stone walling http://www.ecooutdoor.com.au/walling/dry-stone/badger
Myrtle split stone flooring http://www.ecooutdoor.com.au/flooring/split-stone/myrtle
Eckersley Garden Architecture | Eco Outdoor | Badger walling | Myrtle flooring | livelifeoutdoors | Outdoor Design | Natural stone flooring + walling | Garden design | Outdoor paving | Outdoor design inspiration | Outdoor style | Outdoor ideas | Luxury homes | Paving ideas | Garden ideas | Natural pool ideas | Patio ideas | Indoor tiling ideas | Outdoor tiles | split stone flooring | Drystone walling | Stone walling | stone wall cladding
Kitchen with Cork Floors and Slate Floors Design Ideas
6