Kitchen with Cork Floors Design Ideas
Refine by:
Budget
Sort by:Popular Today
1 - 10 of 10 photos
Item 1 of 3
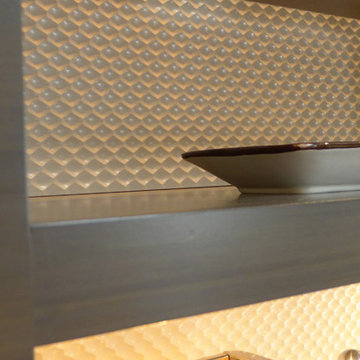
Huge re-model including taking ceiling from a flat ceiling to a complete transformation. Bamboo custom cabinetry was given a grey stain, mixed with walnut strip on the bar and the island given a different stain. Huge amounts of storage from deep pan corner drawers, roll out trash, coffee station, built in refrigerator, wine and alcohol storage, appliance garage, pantry and appliance storage, the amounts go on and on. Floating shelves with a back that just grabs the eye takes this kitchen to another level. The clients are thrilled with this huge difference from their original space.
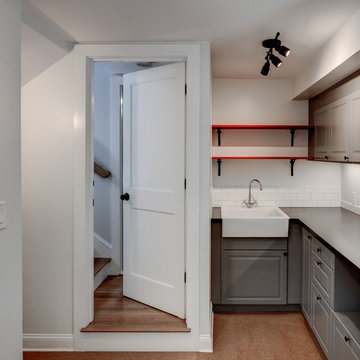
basement apartment kitchen
Inspiration for a small contemporary l-shaped kitchen pantry in Boston with a farmhouse sink, raised-panel cabinets, grey cabinets, laminate benchtops, white splashback, subway tile splashback and cork floors.
Inspiration for a small contemporary l-shaped kitchen pantry in Boston with a farmhouse sink, raised-panel cabinets, grey cabinets, laminate benchtops, white splashback, subway tile splashback and cork floors.
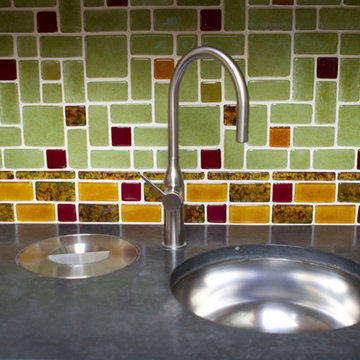
Photo of an arts and crafts kitchen in San Francisco with concrete benchtops, green splashback, stainless steel appliances and cork floors.
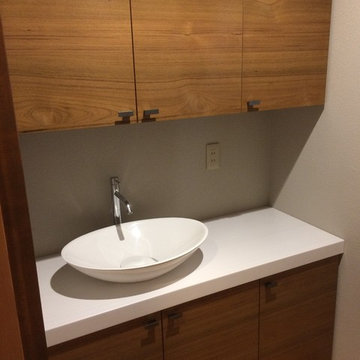
チークの突き板で造ったミニキッチン
Photo of a mid-sized modern single-wall kitchen in Other with a single-bowl sink, medium wood cabinets, laminate benchtops, cork floors and brown floor.
Photo of a mid-sized modern single-wall kitchen in Other with a single-bowl sink, medium wood cabinets, laminate benchtops, cork floors and brown floor.
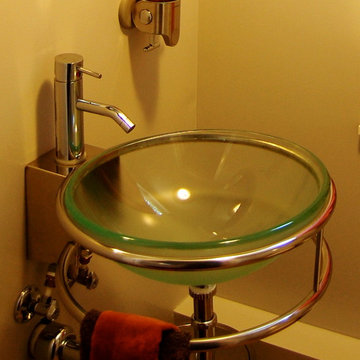
Angela Schlentz
This is an example of a mid-sized midcentury l-shaped eat-in kitchen in Other with a single-bowl sink, flat-panel cabinets, dark wood cabinets, quartz benchtops, beige splashback, porcelain splashback, stainless steel appliances, cork floors, with island and brown floor.
This is an example of a mid-sized midcentury l-shaped eat-in kitchen in Other with a single-bowl sink, flat-panel cabinets, dark wood cabinets, quartz benchtops, beige splashback, porcelain splashback, stainless steel appliances, cork floors, with island and brown floor.
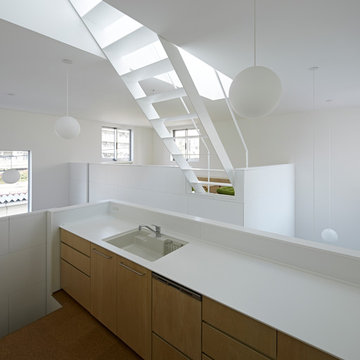
キッチンからダイニングとキッチンを望む・
キッチンから1階の玄関(家族の出入り)を望むことができる。スキップフロアと腰壁により閉じながら開いたキッチンとなっている。長いキッチンカウンターは子どもが家事中の母親と並んで勉強できるようになっている。
設計監理: アソトシヒロデザインオフィス
写真撮影:鳥村鋼一
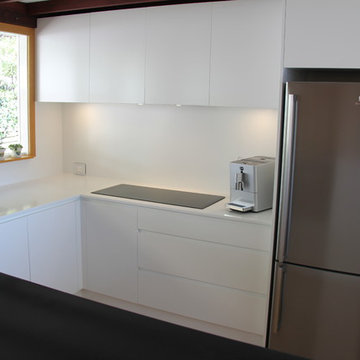
Collaroy Kitchen Centre
Design ideas for a mid-sized modern u-shaped eat-in kitchen in Sydney with an integrated sink, flat-panel cabinets, white cabinets, solid surface benchtops, white splashback, stainless steel appliances, cork floors, no island and brown floor.
Design ideas for a mid-sized modern u-shaped eat-in kitchen in Sydney with an integrated sink, flat-panel cabinets, white cabinets, solid surface benchtops, white splashback, stainless steel appliances, cork floors, no island and brown floor.
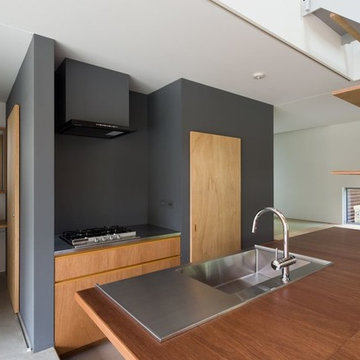
大きなテーブルの一部となるシンクの背面はガスコンロ(調理台)になっています。
コンロ横の引戸の奥はキッチンパントリー。
photo by Masao Nishikawa
Mid-sized modern galley open plan kitchen in Tokyo with an integrated sink, flat-panel cabinets, medium wood cabinets, stainless steel benchtops, grey splashback, stainless steel appliances, cork floors, with island, grey floor, brown benchtop and timber.
Mid-sized modern galley open plan kitchen in Tokyo with an integrated sink, flat-panel cabinets, medium wood cabinets, stainless steel benchtops, grey splashback, stainless steel appliances, cork floors, with island, grey floor, brown benchtop and timber.
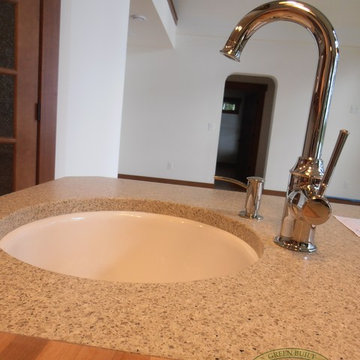
One of two sinks. One for dishes, the other for prep.
Mid-sized arts and crafts l-shaped open plan kitchen in Seattle with a farmhouse sink, shaker cabinets, medium wood cabinets, white appliances, cork floors and with island.
Mid-sized arts and crafts l-shaped open plan kitchen in Seattle with a farmhouse sink, shaker cabinets, medium wood cabinets, white appliances, cork floors and with island.
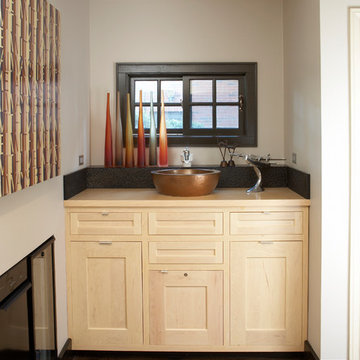
This is an example of an expansive arts and crafts single-wall open plan kitchen in Chicago with an integrated sink, light wood cabinets, stainless steel benchtops, yellow splashback, ceramic splashback, panelled appliances, cork floors, multiple islands and shaker cabinets.
Kitchen with Cork Floors Design Ideas
1