Kitchen with Dark Hardwood Floors and Beige Benchtop Design Ideas
Refine by:
Budget
Sort by:Popular Today
41 - 60 of 3,529 photos
Item 1 of 3
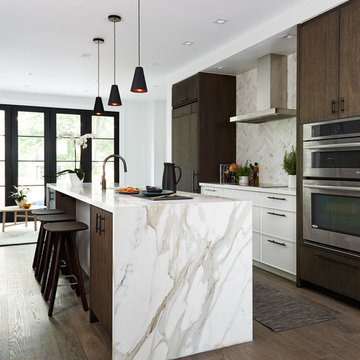
Modern Classic Family home in downtown Toronto
Interior: Croma Design Inc
Contractor: http://www.vaughanconstruction.ca/
Styling: Christine Hanlon
Photography: Donna Griffith Photography http://www.donnagriffith.com/
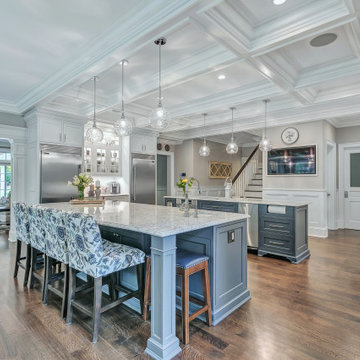
Design ideas for a large transitional u-shaped eat-in kitchen in New York with a single-bowl sink, beaded inset cabinets, blue cabinets, quartz benchtops, white splashback, glass tile splashback, stainless steel appliances, dark hardwood floors, multiple islands, brown floor and beige benchtop.
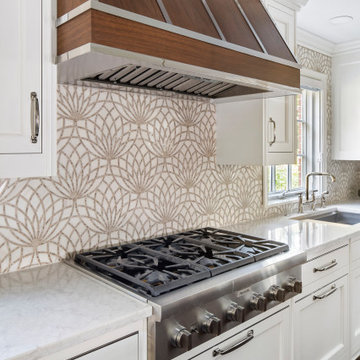
This transitional-style kitchen revels in sophistication and practicality. Michigan-made luxury inset cabinetry by Bakes & Kropp Fine Cabinetry in linen establish a posh look, while also offering ample storage space. The large center island and bar hutch, in a contrasting dark stained walnut, offer space for seating and entertaining, as well as adding creative and useful features, such as walnut pull-out serving trays. Light colored quartz countertops offer sophistication, as well as practical durability. The white lotus-design backsplash from Artistic Tile lends an understated drama, creating the perfect backdrop for the Bakes & Kropp custom range hood in walnut and stainless steel. Two-toned panels conceal the refrigerator to continue the room's polished look. This kitchen is perfectly practical luxury in every way!
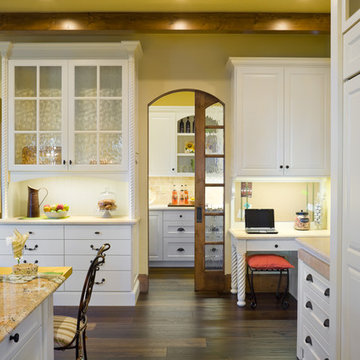
Design ideas for a large traditional open plan kitchen in Portland with raised-panel cabinets, white cabinets, with island, granite benchtops, beige splashback, stone tile splashback, stainless steel appliances, dark hardwood floors, brown floor and beige benchtop.
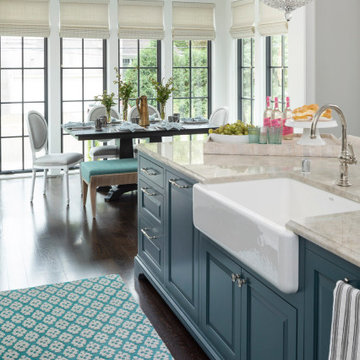
Martha O'Hara Interiors, Interior Design & Photo Styling | Elevation Homes, Builder | Troy Thies, Photography | Murphy & Co Design, Architect |
Please Note: All “related,” “similar,” and “sponsored” products tagged or listed by Houzz are not actual products pictured. They have not been approved by Martha O’Hara Interiors nor any of the professionals credited. For information about our work, please contact design@oharainteriors.com.
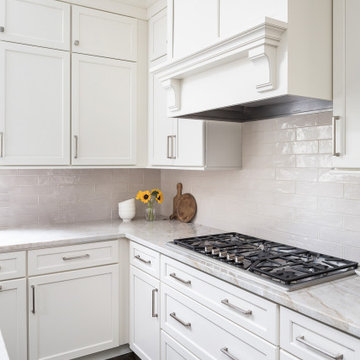
This classic traditional kitchen works perfect in this Tudor home. The previous kitchen was knotty pine and very country. Our client was looking for a modern kitchen that would fit with the traditional exterior of the home. The white perimeter cabinets we took to the ceiling and stacked for a clean line and maximum storage. The large island is perfect for prep work and serving a large buffet when entertaining. The paneled appliances keep the kitchen clean and blend into the adjoining cabinetry. A few special details we included are the pull-out shelves in the built-in pantry, for easy access to the items that usually get lost in the back, and a shallow top drawer under the cooktop, for utensils. This kitchen is perfect for our client.
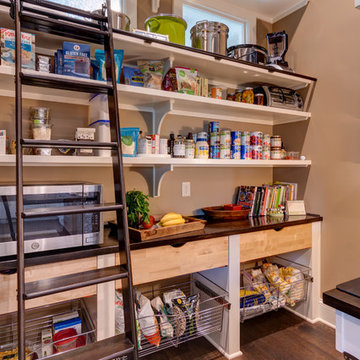
The custom pantry is the fan-favorite space in the home. Featuring a ladder, computer desk and shelving with extra storage, what's not to love?
This is an example of a large arts and crafts l-shaped kitchen pantry in Indianapolis with a drop-in sink, shaker cabinets, beige cabinets, granite benchtops, metallic splashback, mosaic tile splashback, panelled appliances, dark hardwood floors, with island, brown floor and beige benchtop.
This is an example of a large arts and crafts l-shaped kitchen pantry in Indianapolis with a drop-in sink, shaker cabinets, beige cabinets, granite benchtops, metallic splashback, mosaic tile splashback, panelled appliances, dark hardwood floors, with island, brown floor and beige benchtop.
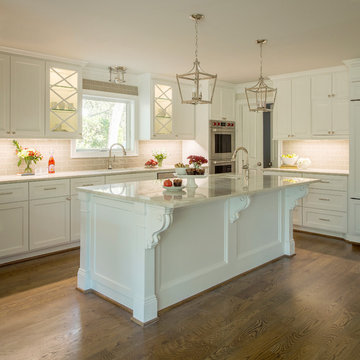
Elegant timeless kitchen with white shaker cabinets, Taj Mahal countertops, Wolf brand appliances and beautiful detailing.
This is an example of a traditional kitchen in Houston with an undermount sink, shaker cabinets, white cabinets, quartzite benchtops, beige splashback, subway tile splashback, stainless steel appliances, dark hardwood floors, with island, brown floor and beige benchtop.
This is an example of a traditional kitchen in Houston with an undermount sink, shaker cabinets, white cabinets, quartzite benchtops, beige splashback, subway tile splashback, stainless steel appliances, dark hardwood floors, with island, brown floor and beige benchtop.
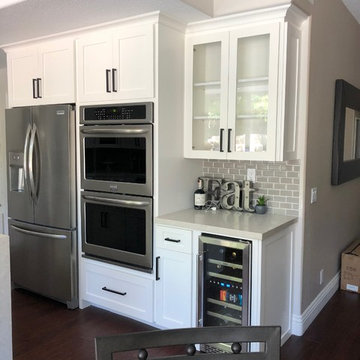
From traditional to shaker style cabinets, new dove white quartz counter-tops and beveled gray to ceiling back splash with snow white grout for contrast. Hidden trash and spice rack pullouts with functional Lazy Susan for hard to reach corner and dual side access storage island with waterfall quartz counter-top and electrical outlets. Rounded pantry shelves for easier access to high to reach areas. Farmhouse sink with large under storage drawer with appearance of dual door cabinet to maximize cleaning supply accessibility and cleanliness. Extended refrigerator cabinet with shaker end panels and upper storage beside a mini dry-bar area with glass upper cabinet doors to showcase glassware. Stainless steel hood between finished shaker end panel upper cabinets. Three size black modern pulls for drawers and doors to match our client's taste. Finished with a lighter tone of paint to contrast the kitchen/dining area from the living space and finally upgraded the old chandelier to a modern sputnik style light fixture.
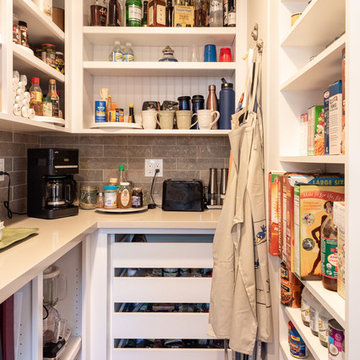
©2018 Sligh Cabinets, Inc. | Custom Cabinetry by Sligh Cabinets, Inc. | Countertops by Central Coast Stone
Inspiration for an arts and crafts l-shaped eat-in kitchen in San Luis Obispo with a farmhouse sink, shaker cabinets, white cabinets, granite benchtops, beige splashback, stone tile splashback, panelled appliances, dark hardwood floors, with island, brown floor and beige benchtop.
Inspiration for an arts and crafts l-shaped eat-in kitchen in San Luis Obispo with a farmhouse sink, shaker cabinets, white cabinets, granite benchtops, beige splashback, stone tile splashback, panelled appliances, dark hardwood floors, with island, brown floor and beige benchtop.
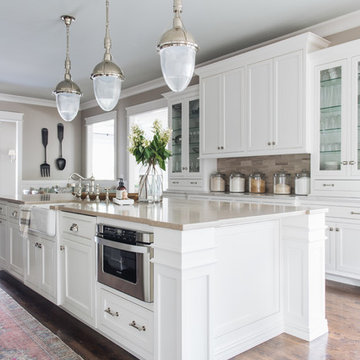
Transitional kitchen in Chicago with a farmhouse sink, shaker cabinets, white cabinets, stainless steel appliances, dark hardwood floors, with island, brown floor and beige benchtop.
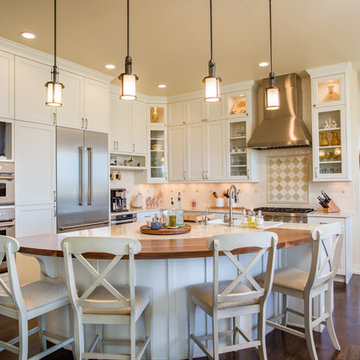
Inspiration for a country l-shaped kitchen in Denver with a drop-in sink, glass-front cabinets, beige cabinets, beige splashback, stainless steel appliances, dark hardwood floors, with island, brown floor and beige benchtop.
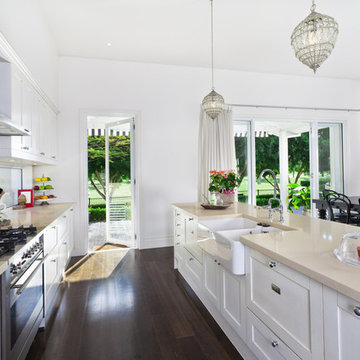
Design ideas for a large contemporary l-shaped eat-in kitchen in Boston with a farmhouse sink, shaker cabinets, white cabinets, quartz benchtops, beige splashback, ceramic splashback, stainless steel appliances, dark hardwood floors, with island, brown floor and beige benchtop.
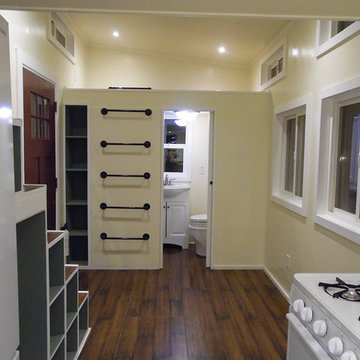
Completed Tiny Home ready for Delivery.
Photo of a small traditional u-shaped open plan kitchen in Houston with a drop-in sink, raised-panel cabinets, white cabinets, white appliances, dark hardwood floors, no island, brown floor and beige benchtop.
Photo of a small traditional u-shaped open plan kitchen in Houston with a drop-in sink, raised-panel cabinets, white cabinets, white appliances, dark hardwood floors, no island, brown floor and beige benchtop.
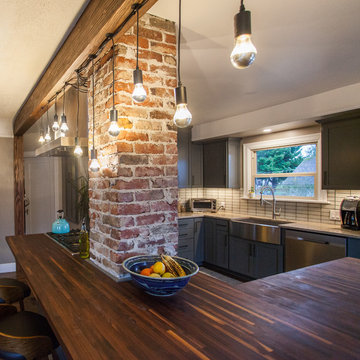
New french doors gives light and easy access to the deck space. Removing two walls and exposing the old brick chimney made for a great open space kitchen worthy of this little house! An eclectic mixture of quartz and butcher block counter tops, industrial lighting, brick and an exposed beam gives this space great interest.
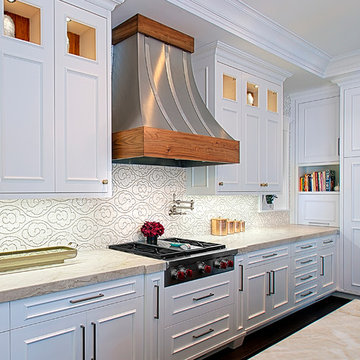
Chicago kitchen renovation with custom made white cabinetry and steel hood with wood accents.
All cabinetry was crafted in-house at our cabinet shop.
Need help with your home transformation? Call Benvenuti and Stein design build for full service solutions. 847.866.6868.
Norman Sizemore-photographer
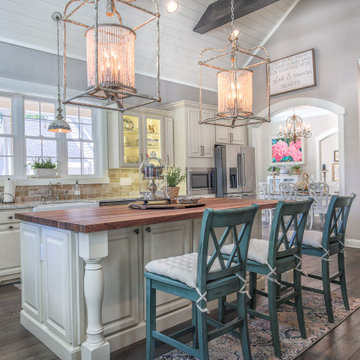
Large l-shaped open plan kitchen in Other with a farmhouse sink, raised-panel cabinets, white cabinets, granite benchtops, beige splashback, travertine splashback, stainless steel appliances, dark hardwood floors, with island, brown floor, beige benchtop and vaulted.
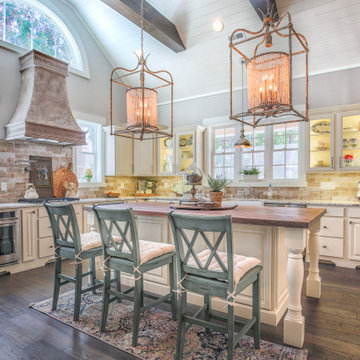
Photo of a large l-shaped open plan kitchen in Other with a farmhouse sink, raised-panel cabinets, white cabinets, granite benchtops, beige splashback, travertine splashback, stainless steel appliances, dark hardwood floors, with island, brown floor, beige benchtop and vaulted.
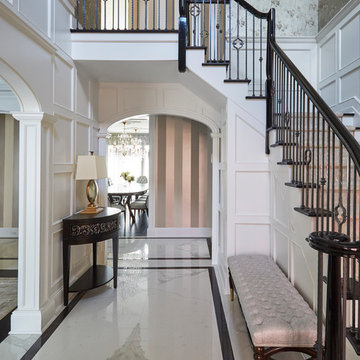
'Book matched' porcelain floor. Custom millwork and doorways. Painted railing with iron balusters.
Photo of an expansive traditional eat-in kitchen in Chicago with an undermount sink, recessed-panel cabinets, white cabinets, quartzite benchtops, grey splashback, marble splashback, coloured appliances, dark hardwood floors, multiple islands, brown floor and beige benchtop.
Photo of an expansive traditional eat-in kitchen in Chicago with an undermount sink, recessed-panel cabinets, white cabinets, quartzite benchtops, grey splashback, marble splashback, coloured appliances, dark hardwood floors, multiple islands, brown floor and beige benchtop.

Photo of a mid-sized transitional galley eat-in kitchen in New York with glass-front cabinets, beige cabinets, quartz benchtops, blue splashback, cement tile splashback, stainless steel appliances, dark hardwood floors, no island, brown floor and beige benchtop.
Kitchen with Dark Hardwood Floors and Beige Benchtop Design Ideas
3