Kitchen with Dark Hardwood Floors and Blue Benchtop Design Ideas
Refine by:
Budget
Sort by:Popular Today
101 - 120 of 218 photos
Item 1 of 3
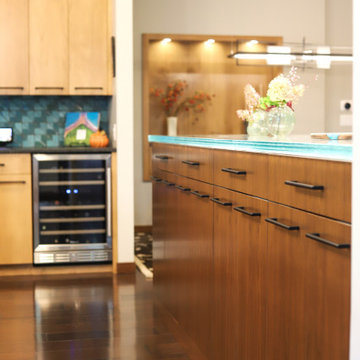
Inspiration for a large midcentury eat-in kitchen in Other with an undermount sink, flat-panel cabinets, glass benchtops, blue splashback, glass tile splashback, stainless steel appliances, dark hardwood floors, multiple islands, brown floor and blue benchtop.
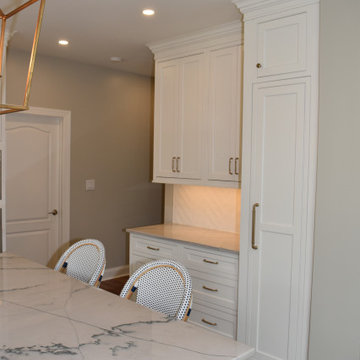
"We would LOVE a FUNCTIONAL Blue and White kitchen please!" stated the clients who longed for a kitchen that the whole family can cook in. Kristin, our Senior Designer was only too happy to oblige. Using an inset cabinetry selected by the client, Kristin worked her magic. She created an expansive Blue island complete with a prep sink so "no more waiting in line to use the sink!" In addition, the cooktop was relocated from the island to provide additional prep and entertaining space. Plus, an intimate seating area was created. Of course, a beautiful shade of blue was selected for the island. On the perimeter of the kitchen, the refrigeration was separated to provide easy, quick access to the abundance of fresh vegetables needed for each meal, and were paneled to be pleasing to the eye. A speed oven and a convection oven are perfect for the wonderful baked breads, cakes, cookies and casseroles created by this family. A wine area took the place of a desk creating a drink station while entertaining. A beautiful quartzite with rich blue veins was painstakingly selected to tie in the entire space and a textured subway tile completed the look. Rhapsody in Blue= Family Harmony!
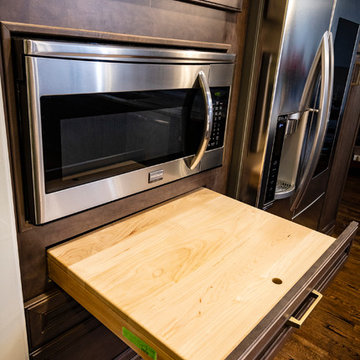
When knocking down the walls can change your life.
Photo of a mid-sized modern l-shaped kitchen pantry in Atlanta with a single-bowl sink, flat-panel cabinets, dark wood cabinets, marble benchtops, multi-coloured splashback, subway tile splashback, stainless steel appliances, dark hardwood floors, with island, brown floor and blue benchtop.
Photo of a mid-sized modern l-shaped kitchen pantry in Atlanta with a single-bowl sink, flat-panel cabinets, dark wood cabinets, marble benchtops, multi-coloured splashback, subway tile splashback, stainless steel appliances, dark hardwood floors, with island, brown floor and blue benchtop.
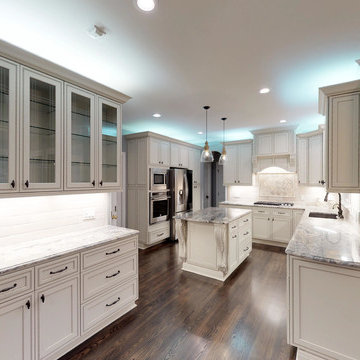
This kitchen took its style cue from the owners fireplace design. Corbel details were used to echo the feel already set in motion. The peninsula was straightened out to make the work area flow and function better. Double wall oven, refrigerator and an additional pantry cabinet were put together on the same wall, where previously countertop space was chopped up and unusable. Cabinetry with glass doors was added to replace a china cabinet, bridging the space between kitchen and entertaining areas. Hardwood floors were refinished with a custom blended stain.
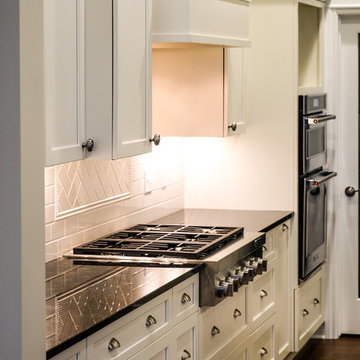
We loved crafting the natural stone for this new home! Granite counters are featured throughout in several different varieties, making this a unique and welcoming place for years to come.
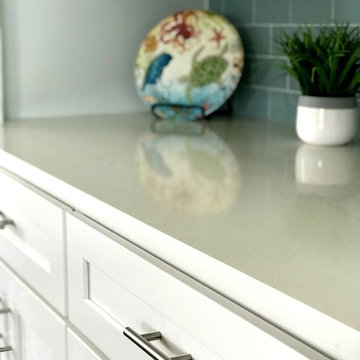
Photo of a mid-sized beach style u-shaped eat-in kitchen with an undermount sink, shaker cabinets, white cabinets, blue splashback, subway tile splashback, stainless steel appliances, dark hardwood floors, a peninsula, brown floor and blue benchtop.
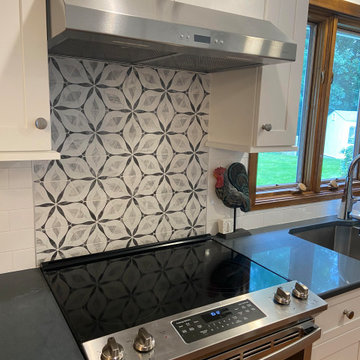
This is an example of a small transitional l-shaped kitchen in Bridgeport with an undermount sink, recessed-panel cabinets, white cabinets, soapstone benchtops, white splashback, ceramic splashback, stainless steel appliances, dark hardwood floors, no island and blue benchtop.
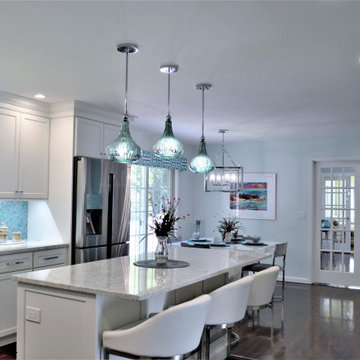
Design ideas for a mid-sized transitional l-shaped open plan kitchen in New York with an undermount sink, shaker cabinets, white cabinets, quartz benchtops, blue splashback, glass sheet splashback, stainless steel appliances, dark hardwood floors, with island, brown floor and blue benchtop.
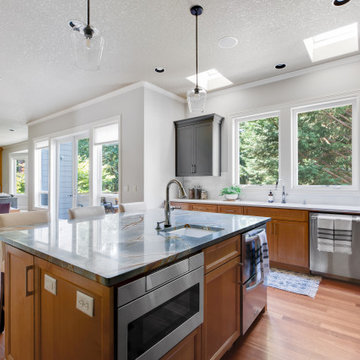
The kitchen island features a microwave drawer and stacking refrigerator drawers.
Photo of a large transitional u-shaped eat-in kitchen in Portland with a drop-in sink, shaker cabinets, grey cabinets, quartzite benchtops, white splashback, ceramic splashback, panelled appliances, dark hardwood floors, with island, brown floor and blue benchtop.
Photo of a large transitional u-shaped eat-in kitchen in Portland with a drop-in sink, shaker cabinets, grey cabinets, quartzite benchtops, white splashback, ceramic splashback, panelled appliances, dark hardwood floors, with island, brown floor and blue benchtop.
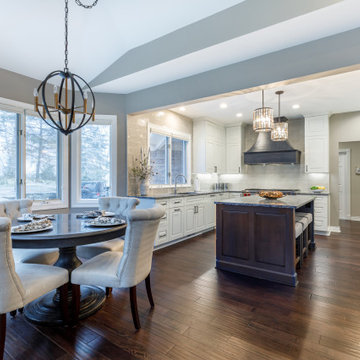
Photo of a large eat-in kitchen in Detroit with shaker cabinets, white cabinets, quartz benchtops, blue benchtop, grey splashback, ceramic splashback, dark hardwood floors, with island and brown floor.
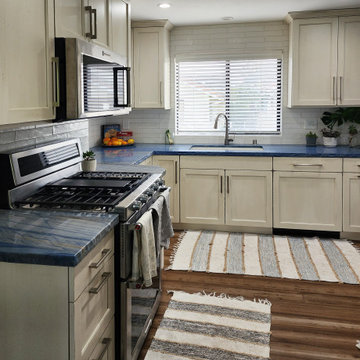
Inspiration for a small beach style u-shaped separate kitchen in San Luis Obispo with a single-bowl sink, shaker cabinets, white cabinets, granite benchtops, white splashback, subway tile splashback, stainless steel appliances, dark hardwood floors, brown floor and blue benchtop.
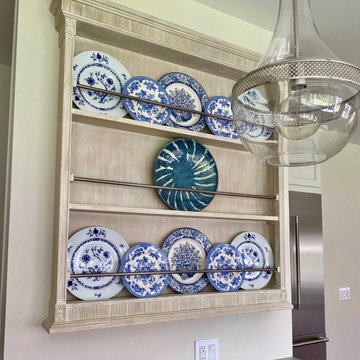
Inspiration for a large transitional l-shaped open plan kitchen in Other with an undermount sink, shaker cabinets, white cabinets, quartzite benchtops, blue splashback, glass tile splashback, stainless steel appliances, dark hardwood floors, with island, brown floor and blue benchtop.
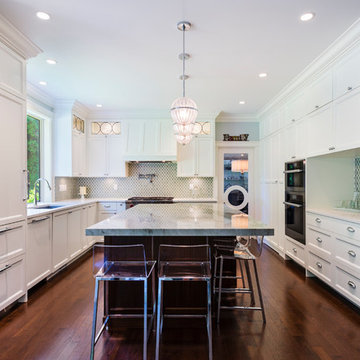
photography: Paul Grdina
Inspiration for a large traditional u-shaped open plan kitchen in Other with an undermount sink, recessed-panel cabinets, white cabinets, granite benchtops, grey splashback, porcelain splashback, panelled appliances, dark hardwood floors, with island, brown floor and blue benchtop.
Inspiration for a large traditional u-shaped open plan kitchen in Other with an undermount sink, recessed-panel cabinets, white cabinets, granite benchtops, grey splashback, porcelain splashback, panelled appliances, dark hardwood floors, with island, brown floor and blue benchtop.
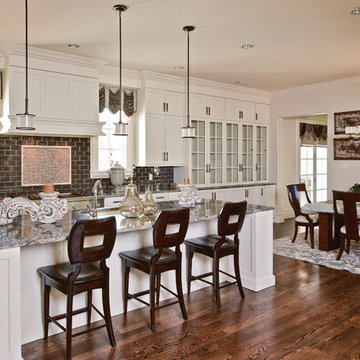
The kitchen looks directly into the living room making the space seem larger. The cream shaker cabinets give the kitchen a clean look. The dark subway tiles contrast the cabinetry and add dimension. Custom window treatments elevate the room with elegant textures and style. https://www.hausofblaylock.com
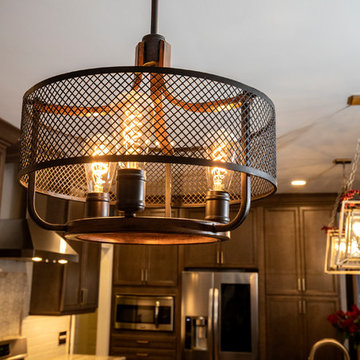
When knocking down the walls can change your life.
This is an example of a mid-sized modern l-shaped kitchen pantry in Atlanta with a single-bowl sink, flat-panel cabinets, dark wood cabinets, marble benchtops, multi-coloured splashback, subway tile splashback, stainless steel appliances, dark hardwood floors, with island, brown floor and blue benchtop.
This is an example of a mid-sized modern l-shaped kitchen pantry in Atlanta with a single-bowl sink, flat-panel cabinets, dark wood cabinets, marble benchtops, multi-coloured splashback, subway tile splashback, stainless steel appliances, dark hardwood floors, with island, brown floor and blue benchtop.
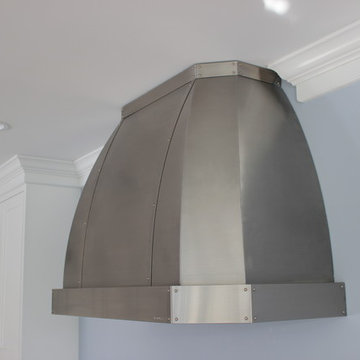
Design ideas for a large transitional u-shaped eat-in kitchen in Chicago with recessed-panel cabinets, white cabinets, quartzite benchtops, stainless steel appliances, an undermount sink, blue splashback, granite splashback, dark hardwood floors, with island, brown floor and blue benchtop.
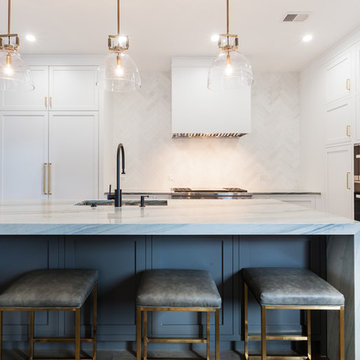
Inspiration for a large contemporary l-shaped open plan kitchen in Chicago with an undermount sink, shaker cabinets, quartzite benchtops, white splashback, panelled appliances, dark hardwood floors, with island, brown floor and blue benchtop.
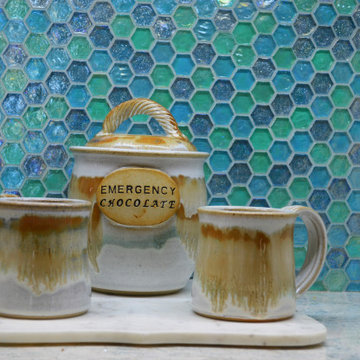
Photo of a mid-sized transitional l-shaped open plan kitchen in New York with an undermount sink, shaker cabinets, white cabinets, quartz benchtops, blue splashback, glass sheet splashback, stainless steel appliances, dark hardwood floors, with island, brown floor and blue benchtop.
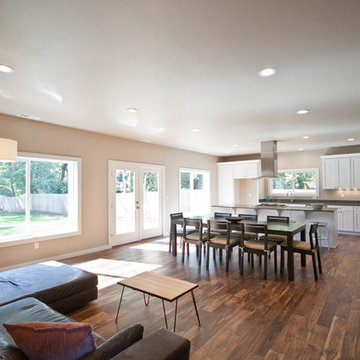
This is an example of a country galley open plan kitchen in Other with an undermount sink, shaker cabinets, white cabinets, quartz benchtops, blue splashback, stone slab splashback, stainless steel appliances, dark hardwood floors, with island, brown floor and blue benchtop.
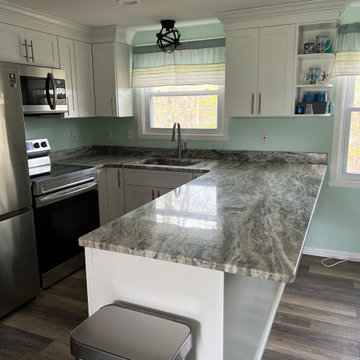
Inspiration for a mid-sized beach style u-shaped eat-in kitchen in Bridgeport with an undermount sink, shaker cabinets, white cabinets, marble benchtops, blue splashback, stainless steel appliances, dark hardwood floors, a peninsula, brown floor and blue benchtop.
Kitchen with Dark Hardwood Floors and Blue Benchtop Design Ideas
6