Kitchen with Dark Hardwood Floors and Laminate Floors Design Ideas
Refine by:
Budget
Sort by:Popular Today
61 - 80 of 201,728 photos
Item 1 of 3
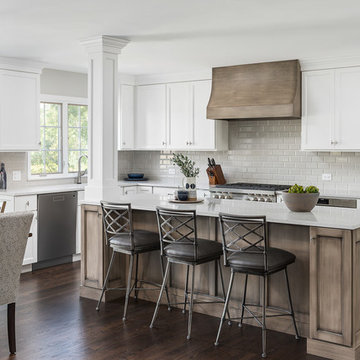
Picture Perfect House
Design ideas for a large transitional l-shaped eat-in kitchen in Chicago with shaker cabinets, white cabinets, grey splashback, subway tile splashback, stainless steel appliances, dark hardwood floors, with island, brown floor, quartz benchtops and white benchtop.
Design ideas for a large transitional l-shaped eat-in kitchen in Chicago with shaker cabinets, white cabinets, grey splashback, subway tile splashback, stainless steel appliances, dark hardwood floors, with island, brown floor, quartz benchtops and white benchtop.
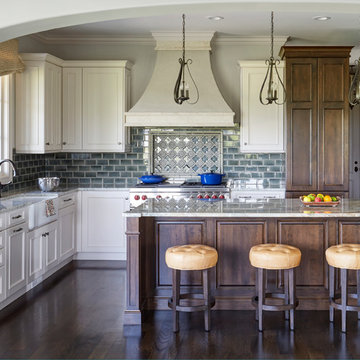
Chef's kitchen with white perimeter recessed panel cabinetry. In contrast, the island and refrigerator cabinets are a dark lager color. All cabinetry is by Brookhaven.
Kitchen back splash is 3x6 Manhattan Field tile in #1227 Peacock with 4.25x4.25 bullnose in the same color. Niche is 4.25" square Cordoba Plain Fancy fIeld tile in #1227 Peacock with fluid crackle finish and 3.12 square Turkistan Floral Fancy Field tile with 2.25x6 medium chair rail border. Design by Janet McCann.
Photo by Mike Kaskel.
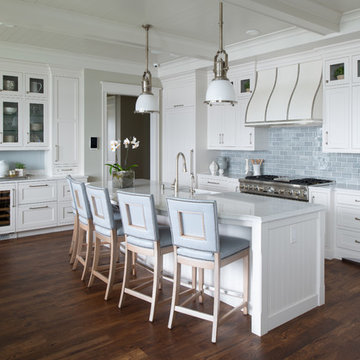
Photo of a beach style kitchen in Minneapolis with shaker cabinets, white cabinets, blue splashback, subway tile splashback, stainless steel appliances, dark hardwood floors, with island, brown floor and white benchtop.
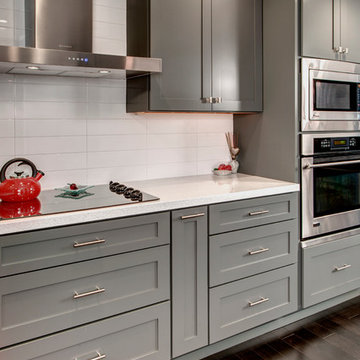
Modern Kitchen Reface from cherry cabinet to a darker, shaker modern door style set up. Homeowner selected Sparkling White Quartz for the perimeter and a gray mid tone quartz for her opposing peninsula piece.
Using 4x16 White ceramic tiles gave this traditional kitchen a modern clean pop.
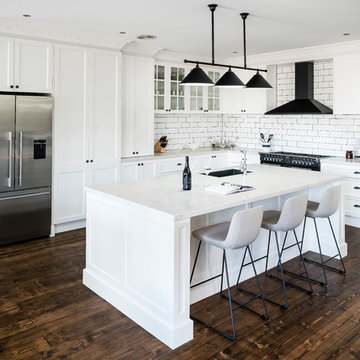
Photos by Tim Turner Photography
Photo of a transitional l-shaped open plan kitchen in Melbourne with an undermount sink, shaker cabinets, white cabinets, white splashback, subway tile splashback, stainless steel appliances, dark hardwood floors, with island, brown floor and white benchtop.
Photo of a transitional l-shaped open plan kitchen in Melbourne with an undermount sink, shaker cabinets, white cabinets, white splashback, subway tile splashback, stainless steel appliances, dark hardwood floors, with island, brown floor and white benchtop.
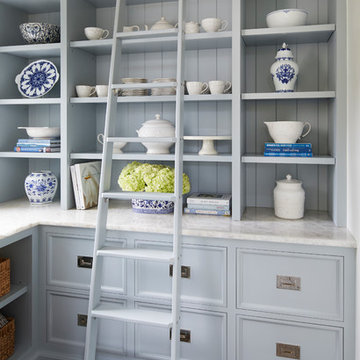
Inspiration for a traditional l-shaped kitchen pantry in Chicago with recessed-panel cabinets, quartzite benchtops, blue splashback, timber splashback, white benchtop, dark hardwood floors, brown floor and grey cabinets.
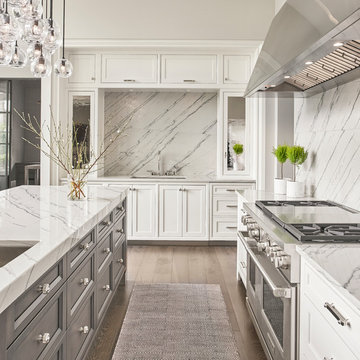
This clean profile, streamlined kitchen embodies today's transitional look. The white painted perimeter cabinetry contrasts the grey stained island, while perfectly blending cool and warm tones.
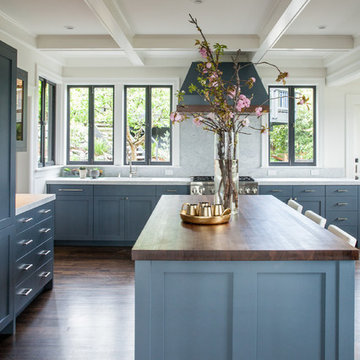
Photography by: Airyka Rockefeller
Photo of a large contemporary l-shaped eat-in kitchen in San Francisco with grey splashback, dark hardwood floors, with island, brown floor, an undermount sink, recessed-panel cabinets, wood benchtops, stainless steel appliances and blue cabinets.
Photo of a large contemporary l-shaped eat-in kitchen in San Francisco with grey splashback, dark hardwood floors, with island, brown floor, an undermount sink, recessed-panel cabinets, wood benchtops, stainless steel appliances and blue cabinets.
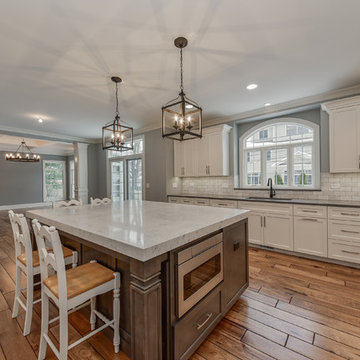
White shaker style- flat panel perimeter cabinetry with a grey stained island.
Grey Quartz counter tops on perimeter with a double thick piece for the island top.
Professional Thermador appliance package with drawer microwave.
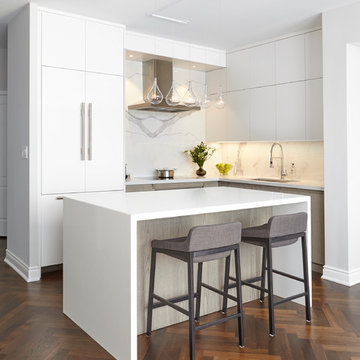
Mid-sized modern l-shaped kitchen in Toronto with an undermount sink, flat-panel cabinets, quartz benchtops, white splashback, porcelain splashback, panelled appliances, dark hardwood floors, with island and white cabinets.
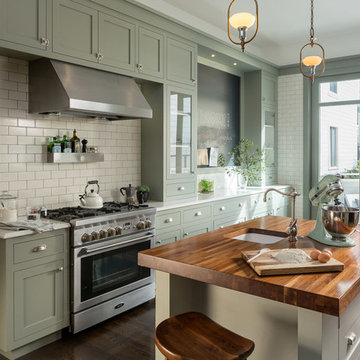
©Scott Hargis Photo
Traditional galley eat-in kitchen in San Francisco with an undermount sink, shaker cabinets, green cabinets, wood benchtops, white splashback, subway tile splashback, stainless steel appliances, dark hardwood floors and with island.
Traditional galley eat-in kitchen in San Francisco with an undermount sink, shaker cabinets, green cabinets, wood benchtops, white splashback, subway tile splashback, stainless steel appliances, dark hardwood floors and with island.
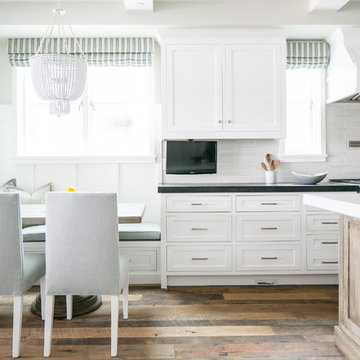
Inspiration for a beach style eat-in kitchen in Orange County with shaker cabinets, white cabinets, white splashback, with island and dark hardwood floors.
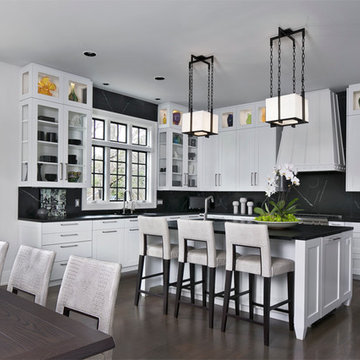
Large contemporary l-shaped eat-in kitchen in Detroit with a drop-in sink, shaker cabinets, white cabinets, soapstone benchtops, black splashback, stone slab splashback, stainless steel appliances, dark hardwood floors, with island and brown floor.
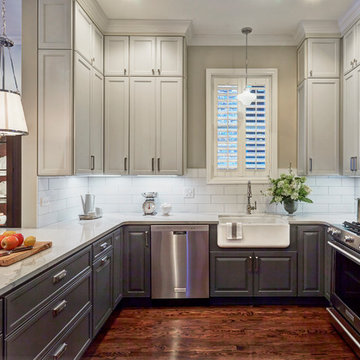
Photography by Mike Kaskel Photography
Design ideas for a mid-sized country u-shaped open plan kitchen in Other with a farmhouse sink, recessed-panel cabinets, grey cabinets, quartz benchtops, white splashback, subway tile splashback, stainless steel appliances, dark hardwood floors and a peninsula.
Design ideas for a mid-sized country u-shaped open plan kitchen in Other with a farmhouse sink, recessed-panel cabinets, grey cabinets, quartz benchtops, white splashback, subway tile splashback, stainless steel appliances, dark hardwood floors and a peninsula.
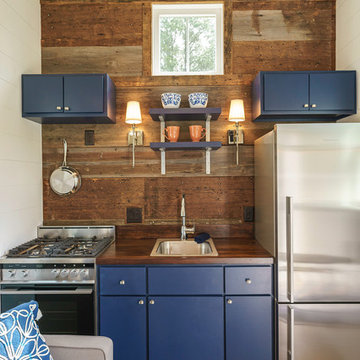
Tom Jenkins
This is an example of a small transitional single-wall kitchen in Atlanta with a drop-in sink, flat-panel cabinets, blue cabinets, wood benchtops, stainless steel appliances, dark hardwood floors and no island.
This is an example of a small transitional single-wall kitchen in Atlanta with a drop-in sink, flat-panel cabinets, blue cabinets, wood benchtops, stainless steel appliances, dark hardwood floors and no island.
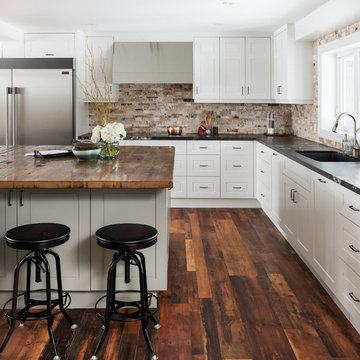
Custom design by Cynthia Soda of Soda Pop Design Inc. in Toronto, Canada. Photography by Stephani Buchman Photography.
Large transitional l-shaped open plan kitchen in Toronto with white cabinets, with island, recessed-panel cabinets, beige splashback, stone tile splashback, stainless steel appliances and dark hardwood floors.
Large transitional l-shaped open plan kitchen in Toronto with white cabinets, with island, recessed-panel cabinets, beige splashback, stone tile splashback, stainless steel appliances and dark hardwood floors.
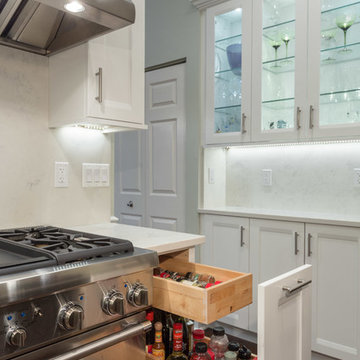
White shaker cabinets with pull-out shelves and drawers. These drawers offer an efficient place to store dinnerware as well as cooking spices and oils.
Project designed by Skokie renovation firm, Chi Renovation & Design. They serve the Chicagoland area, and it's surrounding suburbs, with an emphasis on the North Side and North Shore. You'll find their work from the Loop through Lincoln Park, Skokie, Evanston, Wilmette, and all of the way up to Lake Forest.
For more about Chi Renovation & Design, click here: https://www.chirenovation.com/
To learn more about this project, click here: https://www.chirenovation.com/portfolio/river-north-kitchen-dining/
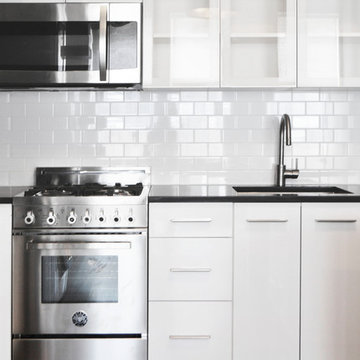
Natalie Rebuck
This is an example of a small industrial single-wall open plan kitchen in New York with a farmhouse sink, flat-panel cabinets, white cabinets, marble benchtops, white splashback, ceramic splashback, stainless steel appliances, with island and dark hardwood floors.
This is an example of a small industrial single-wall open plan kitchen in New York with a farmhouse sink, flat-panel cabinets, white cabinets, marble benchtops, white splashback, ceramic splashback, stainless steel appliances, with island and dark hardwood floors.
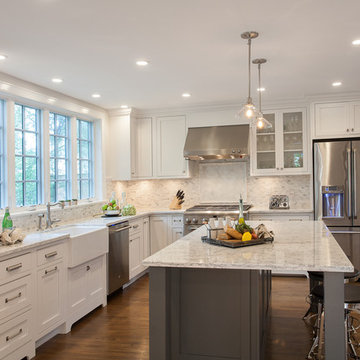
John Tsantes
Design ideas for a large traditional l-shaped eat-in kitchen in DC Metro with shaker cabinets, granite benchtops, white splashback, mosaic tile splashback, stainless steel appliances, with island, a farmhouse sink, white cabinets, dark hardwood floors and brown floor.
Design ideas for a large traditional l-shaped eat-in kitchen in DC Metro with shaker cabinets, granite benchtops, white splashback, mosaic tile splashback, stainless steel appliances, with island, a farmhouse sink, white cabinets, dark hardwood floors and brown floor.
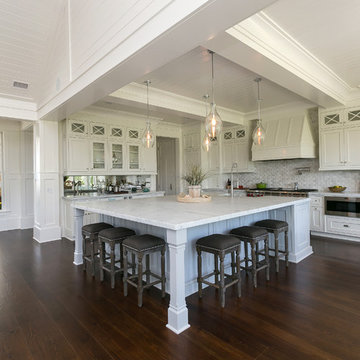
Photography by Patrick Brickman
Home by Lowcountry Premier Custom Homes
Transitional eat-in kitchen in Charleston with beaded inset cabinets, white cabinets, grey splashback, stainless steel appliances, dark hardwood floors and with island.
Transitional eat-in kitchen in Charleston with beaded inset cabinets, white cabinets, grey splashback, stainless steel appliances, dark hardwood floors and with island.
Kitchen with Dark Hardwood Floors and Laminate Floors Design Ideas
4