Kitchen with Dark Hardwood Floors and Marble Floors Design Ideas
Refine by:
Budget
Sort by:Popular Today
121 - 140 of 186,267 photos
Item 1 of 3
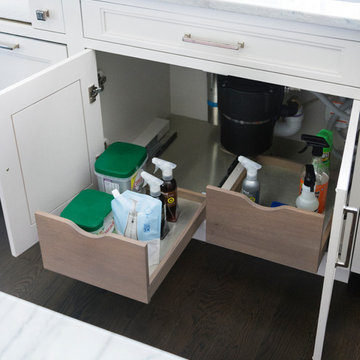
A 1920s colonial in a shorefront community in Westchester County had an expansive renovation with new kitchen by Studio Dearborn. Countertops White Macauba; interior design Lorraine Levinson. Photography, Timothy Lenz.
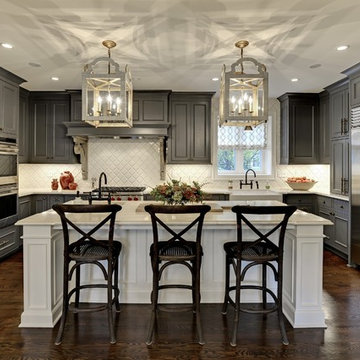
This is an example of a large transitional u-shaped kitchen in Minneapolis with grey cabinets, white splashback, stainless steel appliances, dark hardwood floors, with island, raised-panel cabinets, a farmhouse sink, solid surface benchtops, brown floor, white benchtop and ceramic splashback.
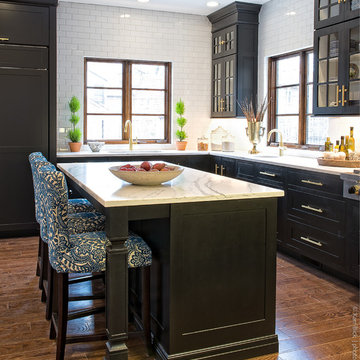
StudioNigh
This is an example of a transitional l-shaped open plan kitchen in St Louis with a single-bowl sink, flat-panel cabinets, black cabinets, quartz benchtops, white splashback, ceramic splashback, stainless steel appliances, dark hardwood floors and with island.
This is an example of a transitional l-shaped open plan kitchen in St Louis with a single-bowl sink, flat-panel cabinets, black cabinets, quartz benchtops, white splashback, ceramic splashback, stainless steel appliances, dark hardwood floors and with island.
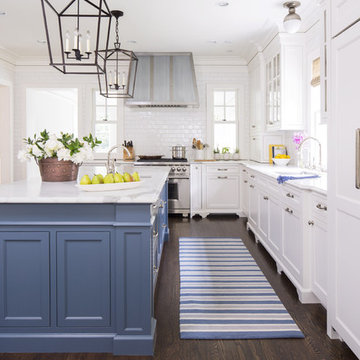
Visual Comfort Darlana 4 Light Medium Lantern
Traditional kitchen in New York with an undermount sink, shaker cabinets, white cabinets, white splashback, subway tile splashback, stainless steel appliances, dark hardwood floors and with island.
Traditional kitchen in New York with an undermount sink, shaker cabinets, white cabinets, white splashback, subway tile splashback, stainless steel appliances, dark hardwood floors and with island.
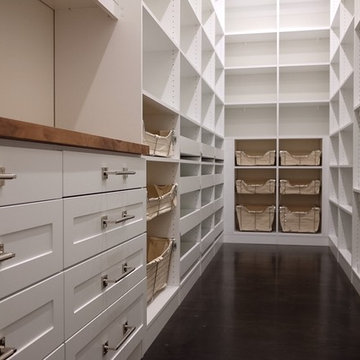
Traditional white pantry. Ten feet tall with walnut butcher block counter top, Shaker drawer fronts, polished chrome hardware, baskets with canvas liners, pullouts for canned goods and cooking sheet slots.
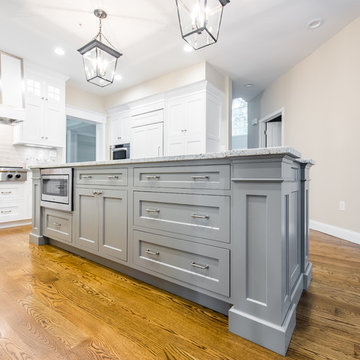
Kath & Keith Photography
Photo of a mid-sized traditional u-shaped separate kitchen in Boston with an undermount sink, shaker cabinets, stainless steel appliances, dark hardwood floors, with island, white cabinets, granite benchtops, beige splashback and porcelain splashback.
Photo of a mid-sized traditional u-shaped separate kitchen in Boston with an undermount sink, shaker cabinets, stainless steel appliances, dark hardwood floors, with island, white cabinets, granite benchtops, beige splashback and porcelain splashback.
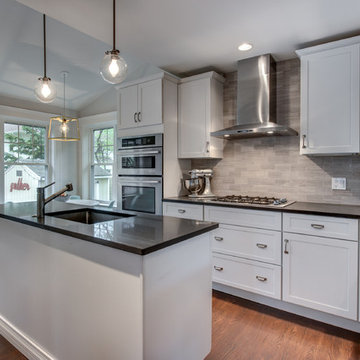
Photo of a mid-sized transitional l-shaped eat-in kitchen in Boston with an undermount sink, shaker cabinets, white cabinets, soapstone benchtops, grey splashback, stone tile splashback, stainless steel appliances, dark hardwood floors and with island.
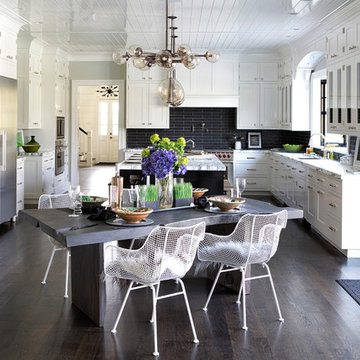
Costas Picadas
This is an example of a large transitional l-shaped eat-in kitchen in New York with an undermount sink, shaker cabinets, marble benchtops, black splashback, ceramic splashback, stainless steel appliances, dark hardwood floors and with island.
This is an example of a large transitional l-shaped eat-in kitchen in New York with an undermount sink, shaker cabinets, marble benchtops, black splashback, ceramic splashback, stainless steel appliances, dark hardwood floors and with island.
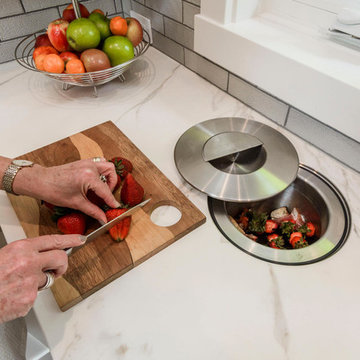
Dennis Mayer Photography
This is an example of a large transitional open plan kitchen in San Francisco with a farmhouse sink, shaker cabinets, white cabinets, blue splashback, panelled appliances, dark hardwood floors and a peninsula.
This is an example of a large transitional open plan kitchen in San Francisco with a farmhouse sink, shaker cabinets, white cabinets, blue splashback, panelled appliances, dark hardwood floors and a peninsula.
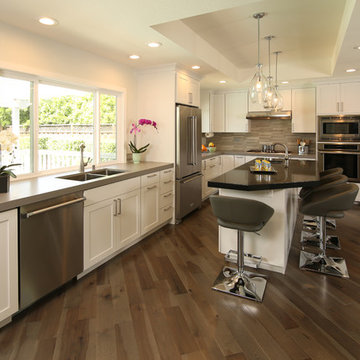
Contemporary Kitchen Remodel featuring DeWils cabinetry in Maple with Just White finish and Kennewick door style, sleek concrete quartz countertop, jet black quartz countertop, hickory ember hardwood flooring, recessed ceiling detail | Photo: CAGE Design Build
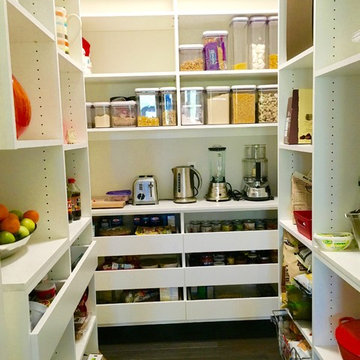
Landing space, baskets and pull out half drawers add function and ease to this pantry.
Photo of a mid-sized modern kitchen pantry in St Louis with open cabinets, white cabinets and dark hardwood floors.
Photo of a mid-sized modern kitchen pantry in St Louis with open cabinets, white cabinets and dark hardwood floors.
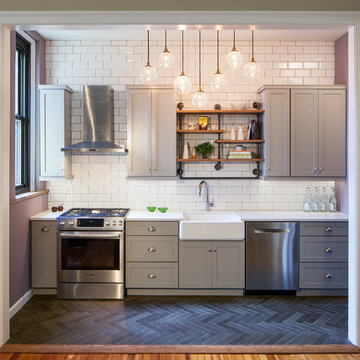
Inspiration for a transitional single-wall kitchen in New York with a farmhouse sink, shaker cabinets, grey cabinets, white splashback, subway tile splashback, stainless steel appliances, dark hardwood floors and no island.
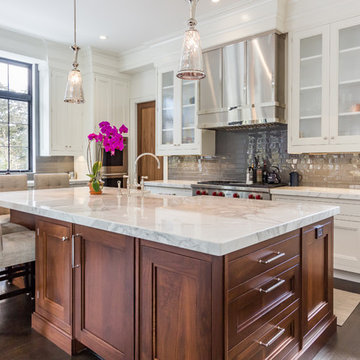
Featuring Bakes & Kropp Meridian Cabinetry in a white hand-painted finish, this custom Southampton kitchen is an open-concept space high on elegant style and smart storage. The upper doors showcase a beautiful patterned glass for a subtle touch of shine and texture, and the rich Walnut island warms the entire space. A striking focal point, the Bakes & Kropp range hood is a one-of-a-kind stainless steel masterpiece built for this space. All of the specialty details and finishes, including the polished nickel hardware, coordinate beautifully for a truly spectacular luxury kitchen.
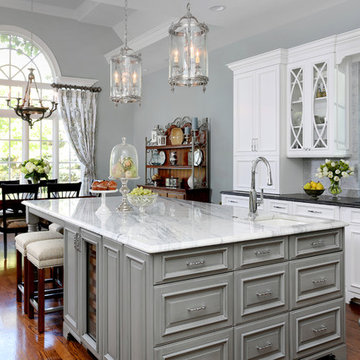
The end of this island features clean lines and plenty of storage. Additionally, there is a prep sink and plenty of seating.
This is an example of a large traditional l-shaped eat-in kitchen in Chicago with an undermount sink, raised-panel cabinets, white cabinets, granite benchtops, grey splashback, stone tile splashback, stainless steel appliances, dark hardwood floors and with island.
This is an example of a large traditional l-shaped eat-in kitchen in Chicago with an undermount sink, raised-panel cabinets, white cabinets, granite benchtops, grey splashback, stone tile splashback, stainless steel appliances, dark hardwood floors and with island.
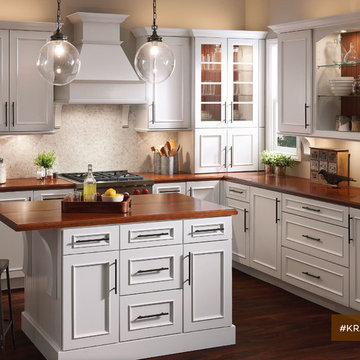
This modest white country kitchen features an L-shaped kitchen layout with a small center island that's just the right size for food prep and serving guests. Open shelving and glass cabinet doors make the kitchen feel bigger, while creating a casual feel in this comfortable country kitchen.
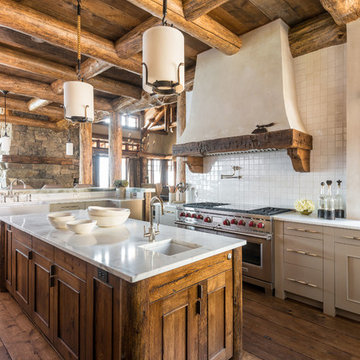
Photo of a country l-shaped kitchen in Other with recessed-panel cabinets, grey cabinets, white splashback, stainless steel appliances, dark hardwood floors and with island.

This is an example of a large u-shaped separate kitchen in Chicago with a farmhouse sink, raised-panel cabinets, beige cabinets, white splashback, panelled appliances, dark hardwood floors, with island, quartz benchtops and glass tile splashback.
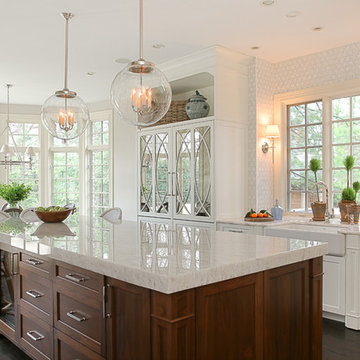
Focus Pocus
This is an example of a large transitional l-shaped eat-in kitchen in Chicago with with island, shaker cabinets, white cabinets, quartzite benchtops, multi-coloured splashback, a farmhouse sink, stainless steel appliances, dark hardwood floors and ceramic splashback.
This is an example of a large transitional l-shaped eat-in kitchen in Chicago with with island, shaker cabinets, white cabinets, quartzite benchtops, multi-coloured splashback, a farmhouse sink, stainless steel appliances, dark hardwood floors and ceramic splashback.
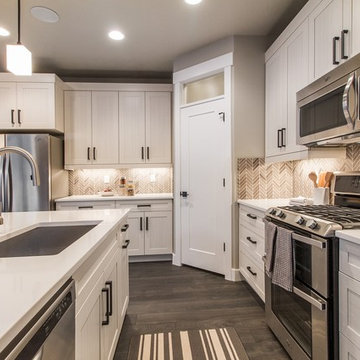
Photo of a large transitional l-shaped open plan kitchen in Salt Lake City with an undermount sink, shaker cabinets, white cabinets, brown splashback, stainless steel appliances, dark hardwood floors, with island, quartz benchtops, mosaic tile splashback and brown floor.
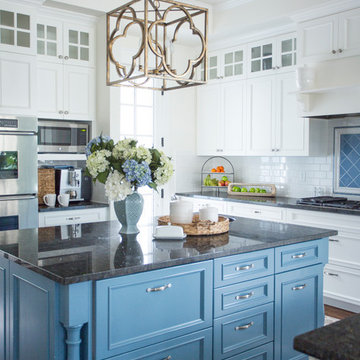
This blue and white kitchen is the hub of the home for a busy young family. The white cabinets are broken up by glass fronts at the top. The dark granite and a fresh blue painted island add contrast, while the transitional pendant adds interest to the otherwise traditional space.
Kitchen with Dark Hardwood Floors and Marble Floors Design Ideas
7