Kitchen with Dark Hardwood Floors and Multi-Coloured Floor Design Ideas
Refine by:
Budget
Sort by:Popular Today
1 - 20 of 363 photos
Item 1 of 3
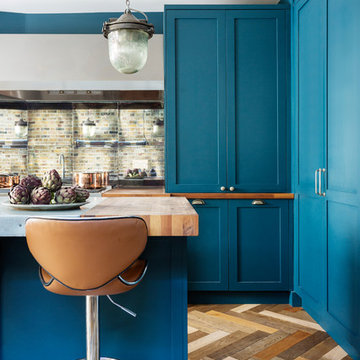
Design ideas for a mid-sized eclectic l-shaped open plan kitchen in London with a farmhouse sink, shaker cabinets, blue cabinets, zinc benchtops, mirror splashback, stainless steel appliances, dark hardwood floors, with island, multi-coloured floor and grey benchtop.
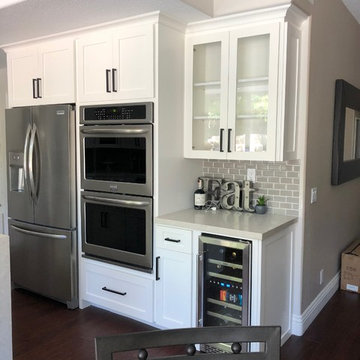
From traditional to shaker style cabinets, new dove white quartz counter-tops and beveled gray to ceiling back splash with snow white grout for contrast. Hidden trash and spice rack pullouts with functional Lazy Susan for hard to reach corner and dual side access storage island with waterfall quartz counter-top and electrical outlets. Rounded pantry shelves for easier access to high to reach areas. Farmhouse sink with large under storage drawer with appearance of dual door cabinet to maximize cleaning supply accessibility and cleanliness. Extended refrigerator cabinet with shaker end panels and upper storage beside a mini dry-bar area with glass upper cabinet doors to showcase glassware. Stainless steel hood between finished shaker end panel upper cabinets. Three size black modern pulls for drawers and doors to match our client's taste. Finished with a lighter tone of paint to contrast the kitchen/dining area from the living space and finally upgraded the old chandelier to a modern sputnik style light fixture.
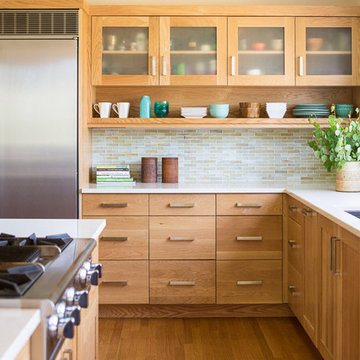
Jeff Roberts Imaging
Large transitional u-shaped separate kitchen in Portland Maine with an undermount sink, glass-front cabinets, medium wood cabinets, solid surface benchtops, multi-coloured splashback, matchstick tile splashback, stainless steel appliances, dark hardwood floors, with island and multi-coloured floor.
Large transitional u-shaped separate kitchen in Portland Maine with an undermount sink, glass-front cabinets, medium wood cabinets, solid surface benchtops, multi-coloured splashback, matchstick tile splashback, stainless steel appliances, dark hardwood floors, with island and multi-coloured floor.
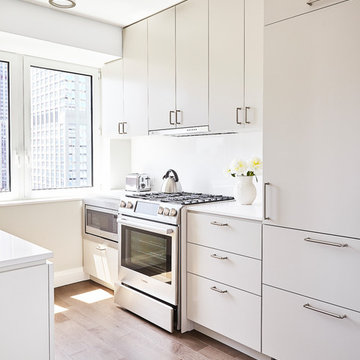
Small city kitchen with custom satin laquer cabinets and white quartz countertops and backsplash.
Inspiration for a small modern galley kitchen in New York with an undermount sink, flat-panel cabinets, white cabinets, quartzite benchtops, white splashback, stainless steel appliances, dark hardwood floors, multi-coloured floor and white benchtop.
Inspiration for a small modern galley kitchen in New York with an undermount sink, flat-panel cabinets, white cabinets, quartzite benchtops, white splashback, stainless steel appliances, dark hardwood floors, multi-coloured floor and white benchtop.
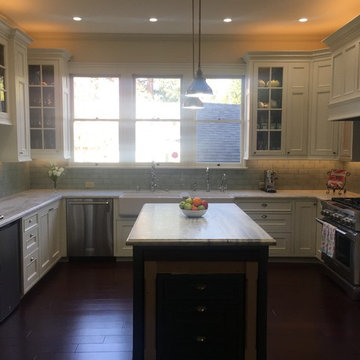
Traditional kitchen remodel, featuring double farm sinks, pendant lighting, dark cherry hardwood floors, custom made cabinetry and stainless steel appliances.
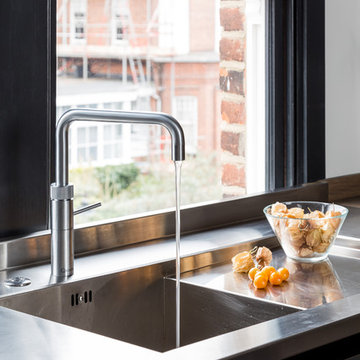
Lind & Cummings Design Photography
This is an example of a mid-sized contemporary galley open plan kitchen in London with flat-panel cabinets, distressed cabinets, wood benchtops, stainless steel appliances, dark hardwood floors, with island and multi-coloured floor.
This is an example of a mid-sized contemporary galley open plan kitchen in London with flat-panel cabinets, distressed cabinets, wood benchtops, stainless steel appliances, dark hardwood floors, with island and multi-coloured floor.
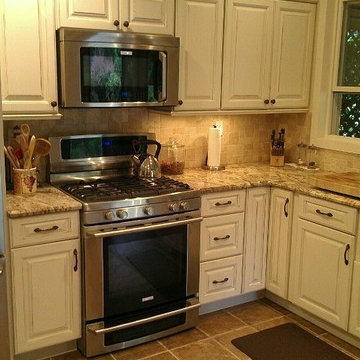
Maribel Rohr,
Photo of a mid-sized country l-shaped separate kitchen in New York with a farmhouse sink, raised-panel cabinets, beige cabinets, granite benchtops, beige splashback, ceramic splashback, stainless steel appliances, dark hardwood floors, no island and multi-coloured floor.
Photo of a mid-sized country l-shaped separate kitchen in New York with a farmhouse sink, raised-panel cabinets, beige cabinets, granite benchtops, beige splashback, ceramic splashback, stainless steel appliances, dark hardwood floors, no island and multi-coloured floor.
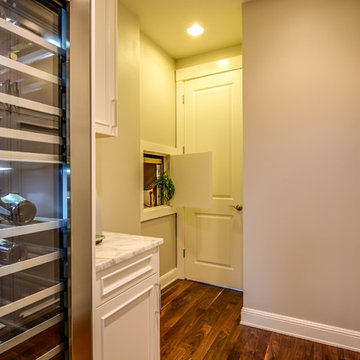
Dumbwaiter elevator to delivery groceries from the garage to the main floor kitchen
Design ideas for an expansive modern u-shaped kitchen pantry in Seattle with a double-bowl sink, marble benchtops, stainless steel appliances, dark hardwood floors, with island, multi-coloured floor and white benchtop.
Design ideas for an expansive modern u-shaped kitchen pantry in Seattle with a double-bowl sink, marble benchtops, stainless steel appliances, dark hardwood floors, with island, multi-coloured floor and white benchtop.
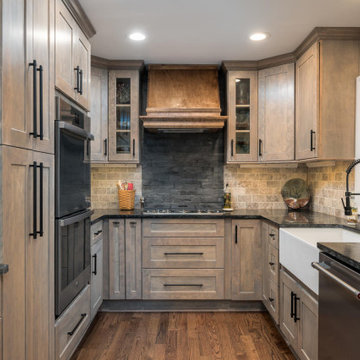
This warm and inviting kitchen features custom stained Birch wood cabinetry, soapstone counters, tumbled stone backsplash, a custom range hood and a farm house sink.
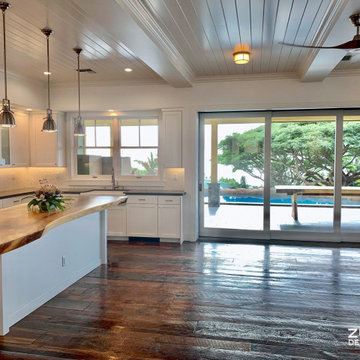
Great room with reclaimed barnwood flooring, wood slab counter on the island, paneled appliances and mother of pearl mosaic backsplash.
Photo of a mid-sized arts and crafts open plan kitchen in Hawaii with a farmhouse sink, shaker cabinets, white cabinets, quartzite benchtops, white splashback, mosaic tile splashback, panelled appliances, dark hardwood floors, with island, multi-coloured floor and grey benchtop.
Photo of a mid-sized arts and crafts open plan kitchen in Hawaii with a farmhouse sink, shaker cabinets, white cabinets, quartzite benchtops, white splashback, mosaic tile splashback, panelled appliances, dark hardwood floors, with island, multi-coloured floor and grey benchtop.
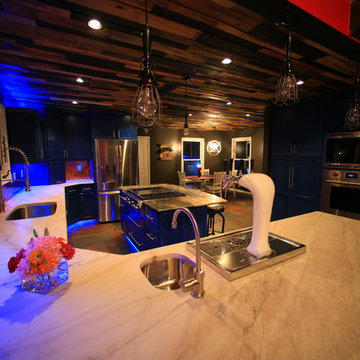
This is an example of a large contemporary u-shaped eat-in kitchen in Indianapolis with an undermount sink, recessed-panel cabinets, dark wood cabinets, marble benchtops, beige splashback, metal splashback, stainless steel appliances, dark hardwood floors, with island and multi-coloured floor.
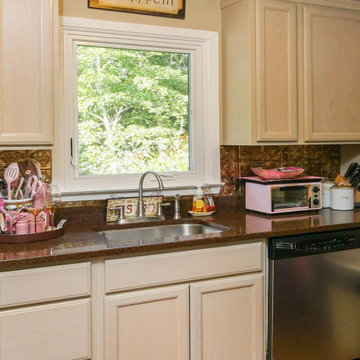
Brilliant kitchen with new casement window installed . The great kitchen with large white replacement window installed look bright and welcoming with its light wood cabinets and dark counters with metallic backsplash. Get started replacing your windows today with Renewal by Andersen of New Jersey, New York City, Staten Island and The Bronx.

Interior Designers & Decorators
interior designer, interior, design, decorator, residential, commercial, staging, color consulting, product design, full service, custom home furnishing, space planning, full service design, furniture and finish selection, interior design consultation, functionality, award winning designers, conceptual design, kitchen and bathroom design, custom cabinetry design, interior elevations, interior renderings, hardware selections, lighting design, project management, design consultation, General Contractor/Home Builders/Design Build
general contractor, renovation, renovating, timber framing, new construction,
custom, home builders, luxury, unique, high end homes, project management, carpentry, design build firms, custom construction, luxury homes, green home builders, eco-friendly, ground up construction, architectural planning, custom decks, deck building, Kitchen & Bath/ Cabinets & Cabinetry
kitchen and bath remodelers, kitchen, bath, remodel, remodelers, renovation, kitchen and bath designers, renovation home center,custom cabinetry design custom home furnishing, modern countertops, cabinets, clean lines, contemporary kitchen, storage solutions, modern storage, gas stove, recessed lighting, stainless range, custom backsplash, glass backsplash, modern kitchen hardware, custom millwork, luxurious bathroom, luxury bathroom , miami beach construction , modern bathroom design, Conceptual Staging, color consultation, certified stager, interior, design, decorator, residential, commercial, staging, color consulting, product design, full service, custom home furnishing, space planning, full service design, furniture and finish selection, interior design consultation, functionality, award winning designers, conceptual design, kitchen and bathroom design, custom cabinetry design, interior elevations, interior renderings, hardware selections, lighting design, project management, design consultation
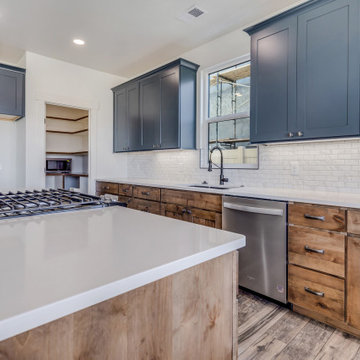
Kitchen with two tones of cabinets: navy blue upper cabinets and medium wood lower cabinets
Photo of a mid-sized contemporary l-shaped open plan kitchen in Other with an undermount sink, recessed-panel cabinets, medium wood cabinets, quartz benchtops, white splashback, ceramic splashback, stainless steel appliances, dark hardwood floors, with island, multi-coloured floor and white benchtop.
Photo of a mid-sized contemporary l-shaped open plan kitchen in Other with an undermount sink, recessed-panel cabinets, medium wood cabinets, quartz benchtops, white splashback, ceramic splashback, stainless steel appliances, dark hardwood floors, with island, multi-coloured floor and white benchtop.
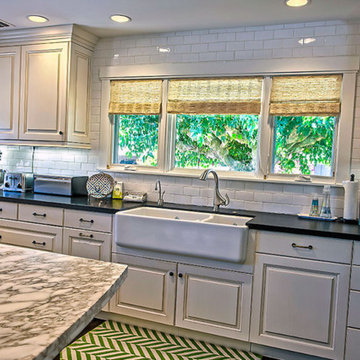
This is an example of a transitional l-shaped kitchen in Sacramento with a farmhouse sink, raised-panel cabinets, white cabinets, granite benchtops, white splashback, subway tile splashback, dark hardwood floors, with island, multi-coloured floor and black benchtop.
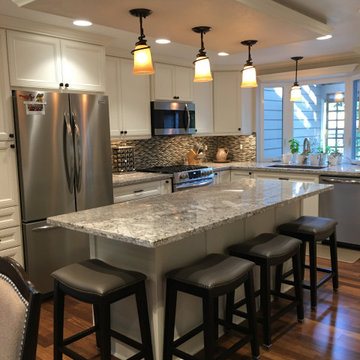
The large kitchen island compliments the galley style kitchen. Perfect for entertaining while cooking, the island has seating for four.
Photo of a mid-sized traditional galley eat-in kitchen in Portland with an undermount sink, raised-panel cabinets, white cabinets, granite benchtops, multi-coloured splashback, glass tile splashback, stainless steel appliances, dark hardwood floors, with island, multi-coloured floor and multi-coloured benchtop.
Photo of a mid-sized traditional galley eat-in kitchen in Portland with an undermount sink, raised-panel cabinets, white cabinets, granite benchtops, multi-coloured splashback, glass tile splashback, stainless steel appliances, dark hardwood floors, with island, multi-coloured floor and multi-coloured benchtop.
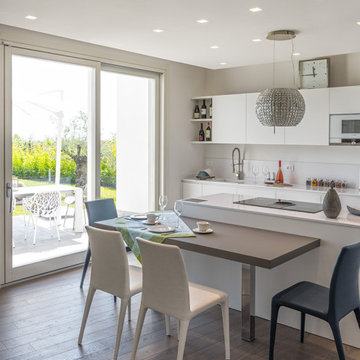
Cucina lineare impreziosita da un lussuoso lampadario che cade sull'isola centrale con piano cottura a cappa integrata.
Per rendere tutt'uno l'ambiente è stato realizzato un tavolo incorporato all'isola.
le finiture utilizzate sono principalmente laccature.
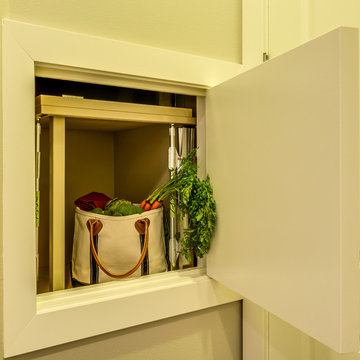
Dumbwaiter elevator to delivery groceries from the garage to the main floor kitchen
Inspiration for an expansive modern u-shaped kitchen pantry in Seattle with a double-bowl sink, marble benchtops, stainless steel appliances, dark hardwood floors, with island, multi-coloured floor and white benchtop.
Inspiration for an expansive modern u-shaped kitchen pantry in Seattle with a double-bowl sink, marble benchtops, stainless steel appliances, dark hardwood floors, with island, multi-coloured floor and white benchtop.
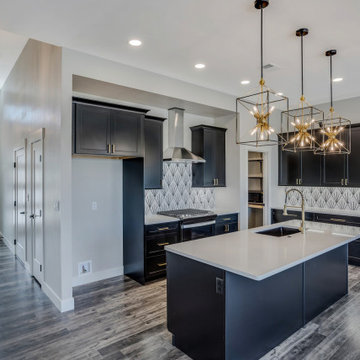
Foyer and kitchen with walk-in pantry
Mid-sized contemporary l-shaped open plan kitchen in Other with an undermount sink, recessed-panel cabinets, black cabinets, quartz benchtops, grey splashback, ceramic splashback, stainless steel appliances, dark hardwood floors, with island, multi-coloured floor and white benchtop.
Mid-sized contemporary l-shaped open plan kitchen in Other with an undermount sink, recessed-panel cabinets, black cabinets, quartz benchtops, grey splashback, ceramic splashback, stainless steel appliances, dark hardwood floors, with island, multi-coloured floor and white benchtop.
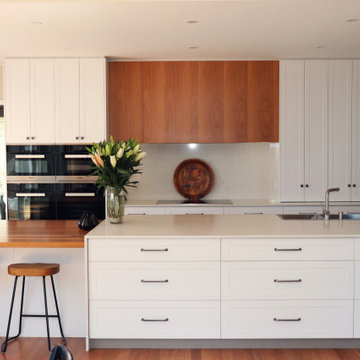
A wonderful addition to an open plan living area, with a simple and sophisticated approach to the contemporary shaker style. Subtle ties to the surrounding areas; through the use of rich timbers complimenting soft neutral tones create a warm and inviting space to enjoy with family and friends.
Kitchen with Dark Hardwood Floors and Multi-Coloured Floor Design Ideas
1