Kitchen with Dark Hardwood Floors and Multi-Coloured Floor Design Ideas
Refine by:
Budget
Sort by:Popular Today
61 - 80 of 363 photos
Item 1 of 3
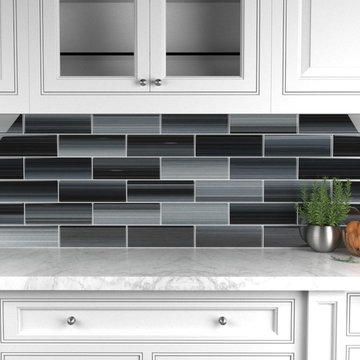
Not entirely black, this hand painted glass subway tile is much more than plain black. Touches of gray work with a cool palette for a black tile that is simply beautiful to admire. Ultra dark hues play as blacks in this intriguing mix of black and gray de-saturated wonderfulness.The size is a contemporary shape that allows it to be used in smaller areas such as a trim around bathroom, or in larger areas such as the entire tubs surround or bathroom backsplash. The tiles come individually packaged so that you can choose to play with the pattern. Either way you go, this tile will be the fantastic feature to your next bathroom remodel.
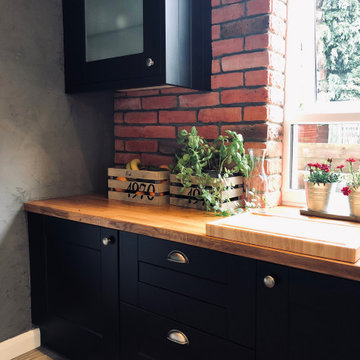
Large industrial l-shaped open plan kitchen in Manchester with a farmhouse sink, raised-panel cabinets, black cabinets, wood benchtops, black appliances, dark hardwood floors, with island, multi-coloured floor, brown benchtop and recessed.
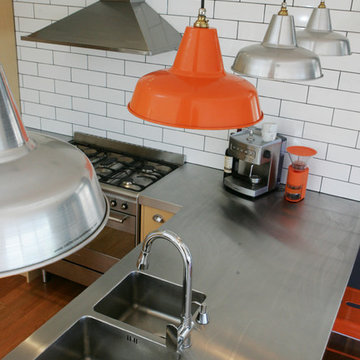
Kitchen designed and installed by Jag Kitchens, Auckland, New Zealand
Photo of a mid-sized industrial u-shaped open plan kitchen in Auckland with a double-bowl sink, flat-panel cabinets, light wood cabinets, stainless steel benchtops, white splashback, subway tile splashback, stainless steel appliances, dark hardwood floors and multi-coloured floor.
Photo of a mid-sized industrial u-shaped open plan kitchen in Auckland with a double-bowl sink, flat-panel cabinets, light wood cabinets, stainless steel benchtops, white splashback, subway tile splashback, stainless steel appliances, dark hardwood floors and multi-coloured floor.
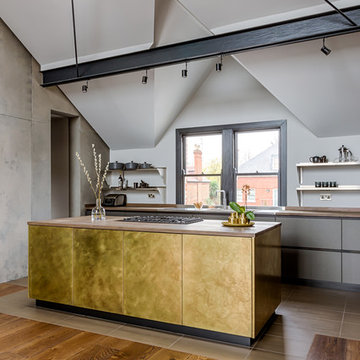
Lind & Cummings Design Photography
This is an example of a mid-sized contemporary galley open plan kitchen in London with flat-panel cabinets, distressed cabinets, wood benchtops, stainless steel appliances, dark hardwood floors, with island and multi-coloured floor.
This is an example of a mid-sized contemporary galley open plan kitchen in London with flat-panel cabinets, distressed cabinets, wood benchtops, stainless steel appliances, dark hardwood floors, with island and multi-coloured floor.
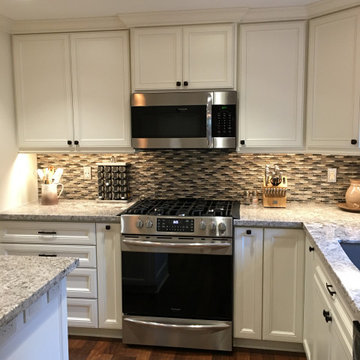
The stove was converted to gas and a convection oven was added above the stove. To the left and right of the stove the cabinet doors slide out with customized space for mason jar storage.
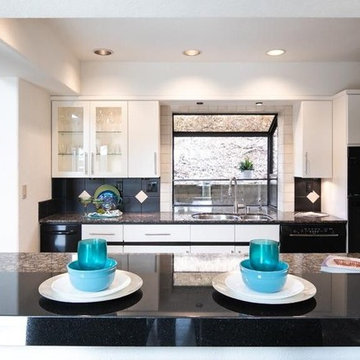
Will Edwards
Photo of a mid-sized contemporary open plan kitchen in Sacramento with a double-bowl sink, flat-panel cabinets, white cabinets, granite benchtops, black splashback, ceramic splashback, black appliances, dark hardwood floors, a peninsula, multi-coloured floor and black benchtop.
Photo of a mid-sized contemporary open plan kitchen in Sacramento with a double-bowl sink, flat-panel cabinets, white cabinets, granite benchtops, black splashback, ceramic splashback, black appliances, dark hardwood floors, a peninsula, multi-coloured floor and black benchtop.
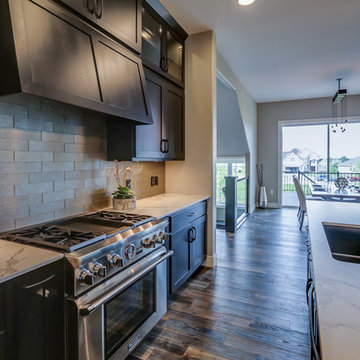
Tracy T. Photography
Inspiration for a large contemporary single-wall open plan kitchen in Other with an undermount sink, shaker cabinets, brown cabinets, quartz benchtops, white splashback, subway tile splashback, stainless steel appliances, dark hardwood floors, with island and multi-coloured floor.
Inspiration for a large contemporary single-wall open plan kitchen in Other with an undermount sink, shaker cabinets, brown cabinets, quartz benchtops, white splashback, subway tile splashback, stainless steel appliances, dark hardwood floors, with island and multi-coloured floor.
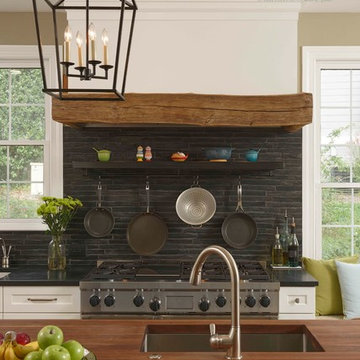
Design by Jennifer Gilmer Kitchen & Bath
Tile by Architectural Ceramics
Inspiration for an expansive country l-shaped open plan kitchen in DC Metro with a drop-in sink, white cabinets, black splashback, stainless steel appliances, dark hardwood floors, with island, multi-coloured floor and black benchtop.
Inspiration for an expansive country l-shaped open plan kitchen in DC Metro with a drop-in sink, white cabinets, black splashback, stainless steel appliances, dark hardwood floors, with island, multi-coloured floor and black benchtop.
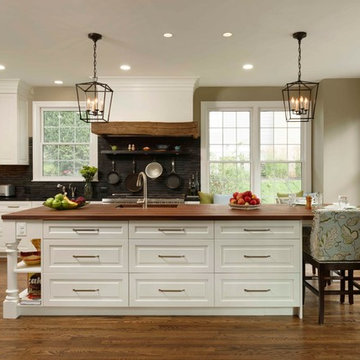
Design by Jennifer Gilmer Kitchen & Bath
Tile by Architectural Ceramics
Inspiration for an expansive country l-shaped open plan kitchen in DC Metro with a drop-in sink, white cabinets, black splashback, stainless steel appliances, dark hardwood floors, with island, multi-coloured floor and black benchtop.
Inspiration for an expansive country l-shaped open plan kitchen in DC Metro with a drop-in sink, white cabinets, black splashback, stainless steel appliances, dark hardwood floors, with island, multi-coloured floor and black benchtop.
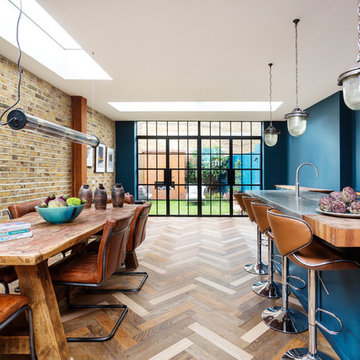
Design ideas for a mid-sized eclectic l-shaped open plan kitchen in London with a farmhouse sink, shaker cabinets, blue cabinets, zinc benchtops, mirror splashback, stainless steel appliances, dark hardwood floors, with island, multi-coloured floor and grey benchtop.
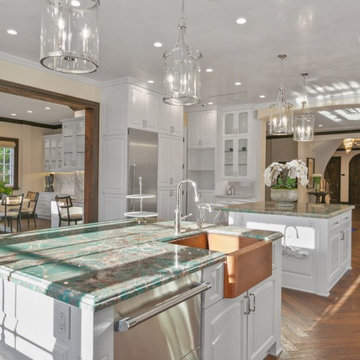
Our client Neel decided to renovate his master bathroom since it felt very outdated. He was looking to achieve that luxurious look by choosing dark color scheme for his bathroom with a touch of brass. The look we got is amazing. We chose a black vanity, toilet and window frame and painted the walls black.
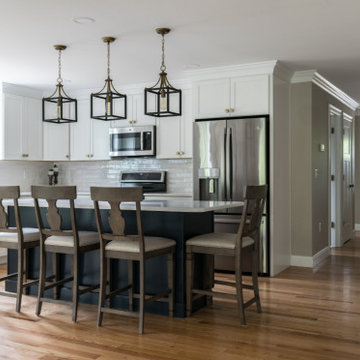
Photo of a mid-sized contemporary l-shaped eat-in kitchen in Boston with recessed-panel cabinets, dark wood cabinets, granite benchtops, ceramic splashback, stainless steel appliances, dark hardwood floors, with island, multi-coloured floor and multi-coloured benchtop.
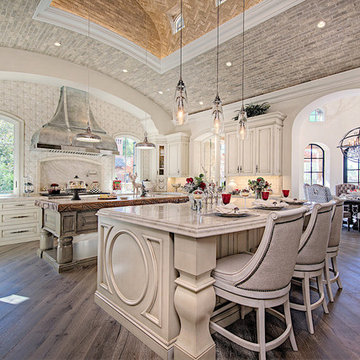
World Renowned Interior Design Firm Fratantoni Interior Designers created this beautiful home! They design homes for families all over the world in any size and style. They also have in-house Architecture Firm Fratantoni Design and world class Luxury Home Building Firm Fratantoni Luxury Estates! Hire one or all three companies to design, build and or remodel your home!
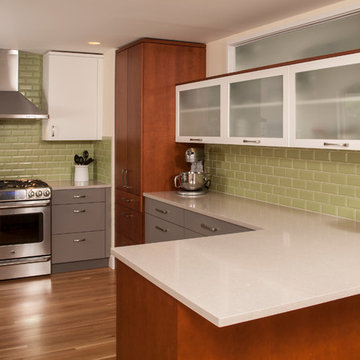
Built in 1974 this older home in a great neighborhood was screaming to be brought out of the 70's. We opened the wall between the living/dining room, relocated the back door and added a clerestory window to bring light into a narrow hallway. In the hallway we relocated a linen cabinet to the corner of the kitchen so that a future bathroom remodel would allow for a much larger Master shower. And then the owners had fun with color. With just the right balance this kitchen will be cherished for many years.
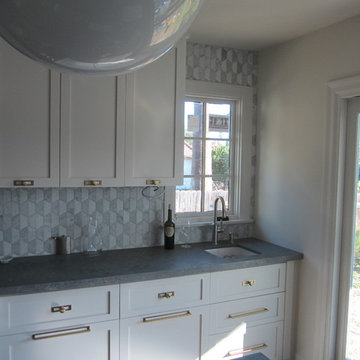
Remodel 1960's kitchen to updated craftsman kitchen to match with the historic characteristics of the home.
Inspiration for a large arts and crafts eat-in kitchen in Los Angeles with an undermount sink, shaker cabinets, white cabinets, concrete benchtops, grey splashback, marble splashback, stainless steel appliances, dark hardwood floors, with island, multi-coloured floor and grey benchtop.
Inspiration for a large arts and crafts eat-in kitchen in Los Angeles with an undermount sink, shaker cabinets, white cabinets, concrete benchtops, grey splashback, marble splashback, stainless steel appliances, dark hardwood floors, with island, multi-coloured floor and grey benchtop.
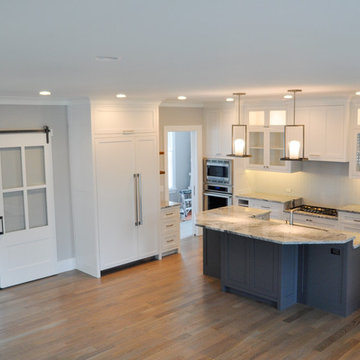
Mid-sized transitional l-shaped eat-in kitchen in New York with an undermount sink, shaker cabinets, white cabinets, granite benchtops, white splashback, ceramic splashback, panelled appliances, dark hardwood floors, with island, multi-coloured floor and grey benchtop.
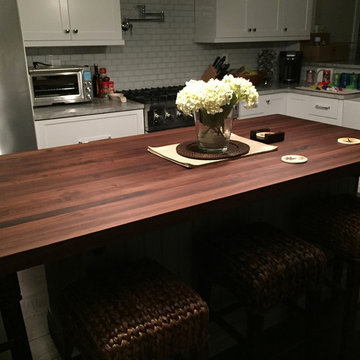
Armani Fine Woodworking Walnut butcher block countertop with Everlast satin varnish finish.
Armanifinewoodworking.com. Custom Made-to-Order. Shipped Nationwide.
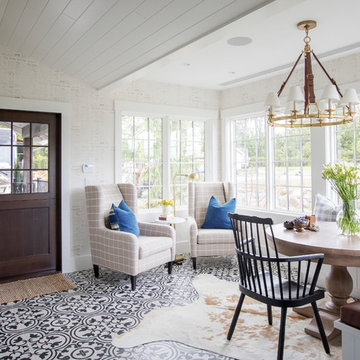
This 100-year-old farmhouse underwent a complete head-to-toe renovation. Partnering with Home Star BC we painstakingly modernized the crumbling farmhouse while maintaining its original west coast charm. The only new addition to the home was the kitchen eating area, with its swinging dutch door, patterned cement tile and antique brass lighting fixture. The wood-clad walls throughout the home were made using the walls of the dilapidated barn on the property. Incorporating a classic equestrian aesthetic within each room while still keeping the spaces bright and livable was one of the projects many challenges. The Master bath - formerly a storage room - is the most modern of the home's spaces. Herringbone white-washed floors are partnered with elements such as brick, marble, limestone and reclaimed timber to create a truly eclectic, sun-filled oasis. The gilded crystal sputnik inspired fixture above the bath as well as the sky blue cabinet keep the room fresh and full of personality. Overall, the project proves that bolder, more colorful strokes allow a home to possess what so many others lack: a personality!
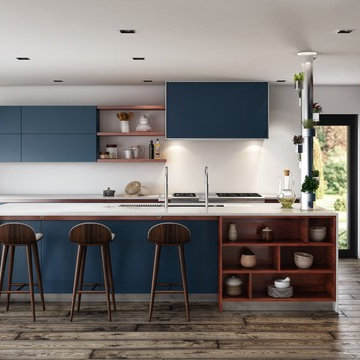
Photo of a large modern l-shaped kitchen pantry in Los Angeles with an integrated sink, flat-panel cabinets, blue cabinets, solid surface benchtops, white splashback, glass sheet splashback, stainless steel appliances, dark hardwood floors, multi-coloured floor and white benchtop.
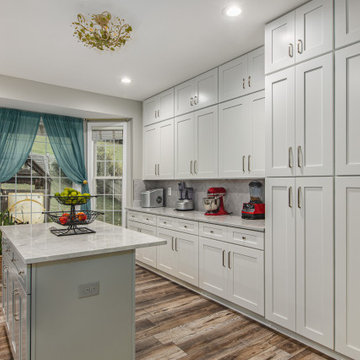
We created double island for this kitchen
Large transitional single-wall eat-in kitchen in DC Metro with an undermount sink, shaker cabinets, white cabinets, quartzite benchtops, grey splashback, ceramic splashback, white appliances, dark hardwood floors, multiple islands, multi-coloured floor, white benchtop and exposed beam.
Large transitional single-wall eat-in kitchen in DC Metro with an undermount sink, shaker cabinets, white cabinets, quartzite benchtops, grey splashback, ceramic splashback, white appliances, dark hardwood floors, multiple islands, multi-coloured floor, white benchtop and exposed beam.
Kitchen with Dark Hardwood Floors and Multi-Coloured Floor Design Ideas
4