Kitchen with Dark Hardwood Floors and Porcelain Floors Design Ideas
Refine by:
Budget
Sort by:Popular Today
61 - 80 of 298,822 photos
Item 1 of 3
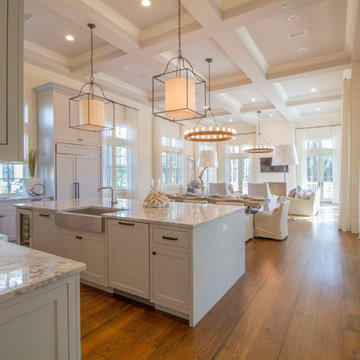
Derek Makekau
Inspiration for a beach style open plan kitchen in Miami with a farmhouse sink, shaker cabinets, white cabinets, dark hardwood floors and with island.
Inspiration for a beach style open plan kitchen in Miami with a farmhouse sink, shaker cabinets, white cabinets, dark hardwood floors and with island.
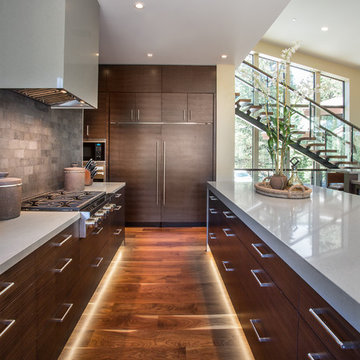
Scott Zimmerman, Modern kitchen with walnut cabinets and quartz counter top.
This is an example of a large contemporary kitchen in Salt Lake City with flat-panel cabinets, dark wood cabinets, quartzite benchtops, grey splashback, stone tile splashback, panelled appliances, dark hardwood floors and with island.
This is an example of a large contemporary kitchen in Salt Lake City with flat-panel cabinets, dark wood cabinets, quartzite benchtops, grey splashback, stone tile splashback, panelled appliances, dark hardwood floors and with island.
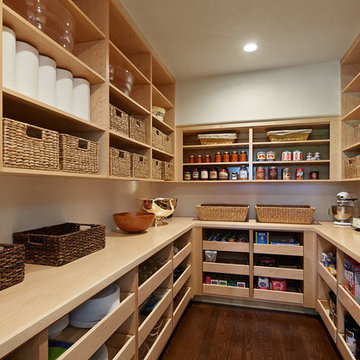
Bruce Damonte
Photo of a traditional kitchen pantry in San Francisco with open cabinets, dark hardwood floors and light wood cabinets.
Photo of a traditional kitchen pantry in San Francisco with open cabinets, dark hardwood floors and light wood cabinets.

In this beautifully crafted home, the living spaces blend contemporary aesthetics with comfort, creating an environment of relaxed luxury. As you step into the living room, the eye is immediately drawn to the panoramic view framed by the floor-to-ceiling glass doors, which seamlessly integrate the outdoors with the indoors. The serene backdrop of the ocean sets a tranquil scene, while the modern fireplace encased in elegant marble provides a sophisticated focal point.
The kitchen is a chef's delight with its state-of-the-art appliances and an expansive island that doubles as a breakfast bar and a prepping station. White cabinetry with subtle detailing is juxtaposed against the marble backsplash, lending the space both brightness and depth. Recessed lighting ensures that the area is well-lit, enhancing the reflective surfaces and creating an inviting ambiance for both cooking and social gatherings.
Transitioning to the bathroom, the space is a testament to modern luxury. The freestanding tub acts as a centerpiece, inviting relaxation amidst a spa-like atmosphere. The walk-in shower, enclosed by clear glass, is accentuated with a marble surround that matches the vanity top. Well-appointed fixtures and recessed shelving add both functionality and a sleek aesthetic to the bathroom. Each design element has been meticulously selected to provide a sanctuary of sophistication and comfort.
This home represents a marriage of elegance and pragmatism, ensuring that each room is not just a sight to behold but also a space to live and create memories in.

Mid-sized modern l-shaped open plan kitchen in San Francisco with porcelain floors, grey floor, vaulted, an undermount sink, flat-panel cabinets, medium wood cabinets, quartz benchtops, white splashback, marble splashback, stainless steel appliances, with island and grey benchtop.

Photo of a mid-sized modern eat-in kitchen in Charlotte with a drop-in sink, glass-front cabinets, blue cabinets, quartzite benchtops, white splashback, subway tile splashback, panelled appliances, dark hardwood floors, with island, brown floor and white benchtop.

A contemporary kitchen with green cabinets in slab door and with brass profile gola channel accent. Worktops in calcatta gold quartz. Flooring in large format tile and rich engineered hardwood.

The existing kitchen layout created tight work aisles, minimal counter and storage space, and utilized only 62% of the overall available space, which was the impetus for the remodel. The clients’ wanted a modern farmhouse feel, but their overall focus was specific: “quality craftsmanship, attention to detail, and a well thought out and creative redesign for the spaces”. They also requested designated areas for baking, entertaining, and family meals, double ovens, better ventilation, island seating, a wet bar, and the addition of mudroom storage.
Creating a design that not only fulfilled their wish list, but felt cohesive, and left as little “unused” space as possible, was the major challenge of this project. A large part of that challenge was not being able to change or eliminate any of the existing entryways and windows. This made the location of the island critical, as it needed to leave clearances for work aisles, seating, and walkways.
The island seating is provided by a Wenge “Flying W” top that cantilevers out from its corner and is supported by recessed steel supports and waterfall ends, adding interest and dimension to the large rectangular space. Proper ventilation was achieved, along with creating a focal point, by moving the cooktop to the exterior wall and designing a custom wood hood above, that is ducted directly outside. Adding bench seating from the base cabinets to the East wall, created the connection the space needed. Opposite of the bench seats, the wet bar is also connected to the East wall, and is easily accessible from the dining room, kitchen table, and island. To create the modern farmhouse aesthetic, a mix of white and seafoam painted cabinetry were accented with stained cherry interiors, trims, and shelves, which mimicked the cherry hardwoods in the adjacent rooms and staircases. Built-in cabinetry that matched the kitchen was added to the mudroom, which included a bench seat with vented shoe storage, hooks, and a tall cabinet with an outlet for their vacuum.
The addition of a pop-up mixer lift, deep storage drawers, a microwave drawer, and a lower cabinet at the end of the island, with a soapstone top, and includes a stainless-steel baking drawer organizer, makes for the ultimate “baking center”. LED lights inside and under the wall cabinets provide task lighting at the quartzite countertops, as well as mood lighting when dimmed.

This beautiful kitchen showcases painted cabinets mixed with a white oak island topped with engineered marble. Glass cabinets lighten the upper cabinets and create an enclosed display area. Brushed brass hardware creates a warm contrast with the painted cabinets.

Kitchen remodel featuring a statement island
Design ideas for a large modern u-shaped separate kitchen in Los Angeles with an undermount sink, shaker cabinets, white cabinets, quartz benchtops, grey splashback, ceramic splashback, stainless steel appliances, porcelain floors, with island, grey floor and multi-coloured benchtop.
Design ideas for a large modern u-shaped separate kitchen in Los Angeles with an undermount sink, shaker cabinets, white cabinets, quartz benchtops, grey splashback, ceramic splashback, stainless steel appliances, porcelain floors, with island, grey floor and multi-coloured benchtop.
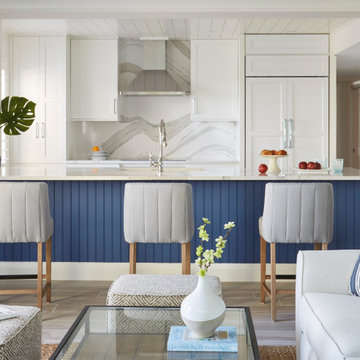
This Condo was in sad shape. The clients bought and knew it was going to need a over hall. We opened the kitchen to the living, dining, and lanai. Removed doors that were not needed in the hall to give the space a more open feeling as you move though the condo. The bathroom were gutted and re - invented to storage galore. All the while keeping in the coastal style the clients desired. Navy was the accent color we used throughout the condo. This new look is the clients to a tee.

Davonport Holkham shaker-style cabinetry with exposed butt hinges was chosen for a classic look and its smaller proportions in this Victorian country kitchen. Hand painted in a beautiful light stone (Slate 11 – from Paint & Paper Library) and heritage green (Farrow & Ball’s studio green), the colour scheme provides the perfect canvas for the antique-effect brushed brass accessories. A traditional style white porcelain butler sink with brass taps is positioned in front of the large sash window, providing a stylish focal point when you enter the room. Then at the heart of the kitchen is a freestanding-style island (topped with the same white quartz worktop as the rest of the room). Designed with plenty of storage in the way of cupboards and drawers (as well as breakfast bar seating for 2), it acts as a prep table that is positioned in easy reach of the professional quality Miele induction hob and ovens. These elements help nod to the heritage of the classic country kitchen that would have originally been found in the property.
Out of the main cooking zone, but in close proximity to seating on the island, a breakfast cupboard/drinks cabinet houses all of Mr Edward’s coffee gadgets at worktop level. Above, several shelves finished with opulent mirrored glass and back-lit lights showcase the couples’ selection of fine cut glassware. This creates a real wow feature in the evening and can be seen from the couples’ large round walnut dining table which is positioned with views of the English-country garden. The overall style of the kitchen is classic, with a very welcoming and homely feel. It incorporates pieces of charming antique furniture with the clean lines of the hand painted Davonport cabinets marrying the old and the new.

Inspiration for a traditional galley kitchen in Atlanta with a farmhouse sink, recessed-panel cabinets, white cabinets, beige splashback, stainless steel appliances, dark hardwood floors, with island, brown floor, grey benchtop and wood.

Inspiration for a small contemporary l-shaped eat-in kitchen in Moscow with an undermount sink, flat-panel cabinets, medium wood cabinets, quartz benchtops, white splashback, engineered quartz splashback, black appliances, porcelain floors, grey floor and white benchtop.

A complete gut renovation of a Borough Park, Brooklyn kosher kitchen, with am addition of a breakfast room.
DOCA cabinets, in textured dark oak, thin shaker white matte lacquer, porcelain fronts, counters and backsplashes, as well as metallic lacquer cabinets.
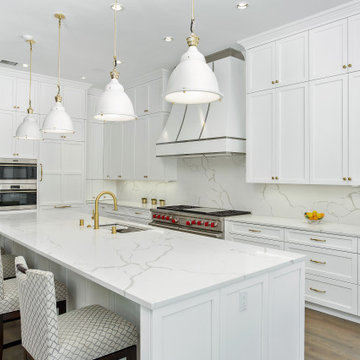
This sleek kitchen space used to be about half the size and twice as hard to use. Originally a "g-shape" we opened up walls and removed some windows to create a truly functional and friendly space. Flush and integrated appliances uplift the look and create a truly customized kitchen.
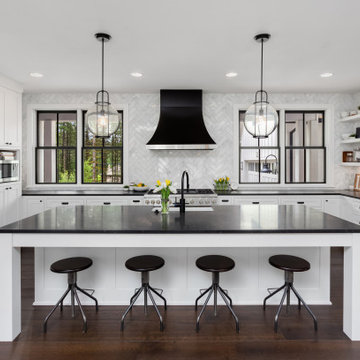
Elegant timeless style Kitchen with black marble countertop, range hood, white cabinets and stainless accents. Farmhouse sink build in the island.
This is an example of an expansive transitional u-shaped kitchen in Tampa with shaker cabinets, white cabinets, marble benchtops, white splashback, marble splashback, stainless steel appliances, dark hardwood floors, black benchtop, an undermount sink, with island and brown floor.
This is an example of an expansive transitional u-shaped kitchen in Tampa with shaker cabinets, white cabinets, marble benchtops, white splashback, marble splashback, stainless steel appliances, dark hardwood floors, black benchtop, an undermount sink, with island and brown floor.
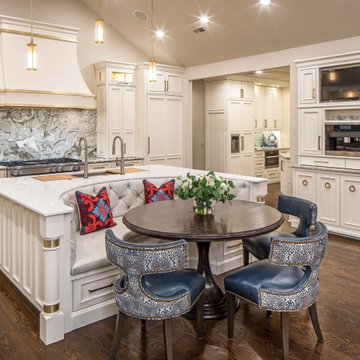
Photo of a large traditional u-shaped eat-in kitchen in Omaha with an undermount sink, recessed-panel cabinets, white cabinets, quartzite benchtops, grey splashback, marble splashback, panelled appliances, dark hardwood floors, with island, brown floor, white benchtop and vaulted.
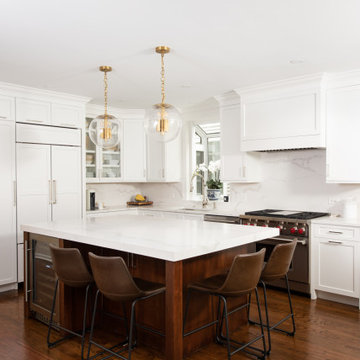
Beautiful kitchen remodel in Roscoe Village. We designed this project to go with the design of the existing house and to totally refresh the kitchen and attached living space. We used distressed cherry hardwood with a warm stain color for the island, not only for looks, but also for durability.
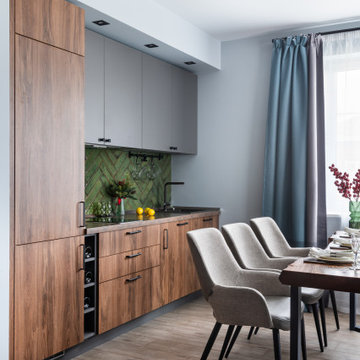
В бане есть кухня, столовая зона и зона отдыха, спальня, туалет, парная/сауна, помывочная, прихожая.
This is an example of a mid-sized contemporary single-wall eat-in kitchen in Moscow with porcelain floors, grey floor, an undermount sink, flat-panel cabinets, laminate benchtops, green splashback, ceramic splashback, black appliances, no island, brown benchtop and medium wood cabinets.
This is an example of a mid-sized contemporary single-wall eat-in kitchen in Moscow with porcelain floors, grey floor, an undermount sink, flat-panel cabinets, laminate benchtops, green splashback, ceramic splashback, black appliances, no island, brown benchtop and medium wood cabinets.
Kitchen with Dark Hardwood Floors and Porcelain Floors Design Ideas
4