Kitchen with Dark Hardwood Floors and Red Floor Design Ideas
Refine by:
Budget
Sort by:Popular Today
21 - 40 of 422 photos
Item 1 of 3
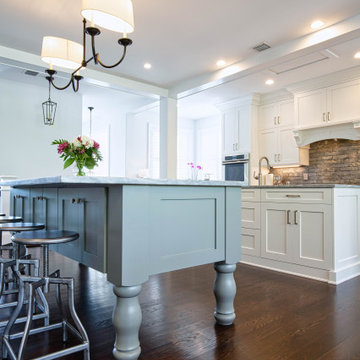
Exclusive Amish Cabinetry: Kemp Cabinets
Door Style: Shaker
Expansive transitional eat-in kitchen in Orlando with shaker cabinets, white cabinets, quartz benchtops, brown splashback, brick splashback, stainless steel appliances, dark hardwood floors, multiple islands, red floor and grey benchtop.
Expansive transitional eat-in kitchen in Orlando with shaker cabinets, white cabinets, quartz benchtops, brown splashback, brick splashback, stainless steel appliances, dark hardwood floors, multiple islands, red floor and grey benchtop.
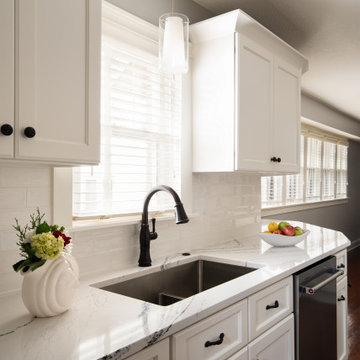
This is an example of a mid-sized transitional open plan kitchen in Kansas City with a double-bowl sink, shaker cabinets, white cabinets, white splashback, ceramic splashback, stainless steel appliances, dark hardwood floors, a peninsula, red floor and white benchtop.
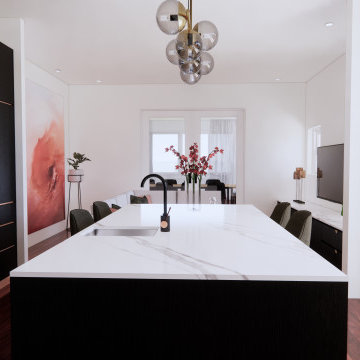
A small and dysfunctional kitchen was replaced with a luxury modern kitchen in 3 zones - cook zone, social zone, relax zone. By removing walls, the space opened up to allow a serious cook zone and a social zone with expansive pantry, tea/coffee station and snack prep area. Adjacent is the relax zone which flows to a formal dining area and more living space via french doors.
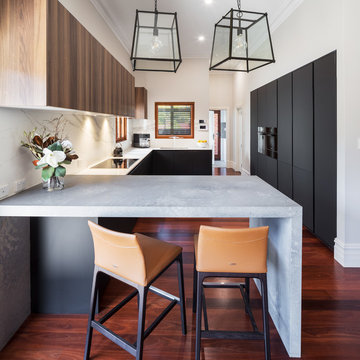
Another 2018 example of Black Fenix NTM © being used to great effect for this extensive whole house renovation! For this renovation in Mount Lawley a combination of white laminate, walnut effect laminate and black Fenix © were used to create contrast and drama in the kitchen area.
Arrital's walnut effect laminate has been a popular door finish this year! It is very competitively priced and has come up beautifully on all the projects it has featured. The walnut colour assists to soften an area when used in the same space as black Fenix ©. To further soften this kitchen area, Caesarstone's rugged concrete was used on the breakfast bar providing a gray backdrop for the rest of the kitchen.
Retreat Design provided the cabinetry for all areas of this whole house renovation, including study nooks and an outdoor BBQ area. The cabinetry pricing was kept competitive through the use of white laminate cabinetry coupled with feature cabinetry to higher specification in areas such as the kitchen.
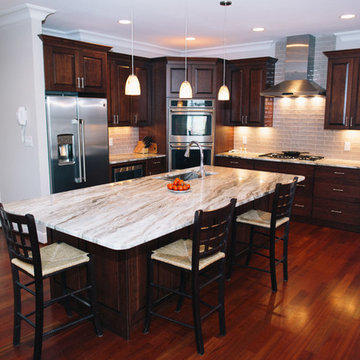
Design ideas for a mid-sized traditional l-shaped eat-in kitchen in Other with with island, an undermount sink, raised-panel cabinets, dark wood cabinets, marble benchtops, beige splashback, glass tile splashback, stainless steel appliances, dark hardwood floors and red floor.
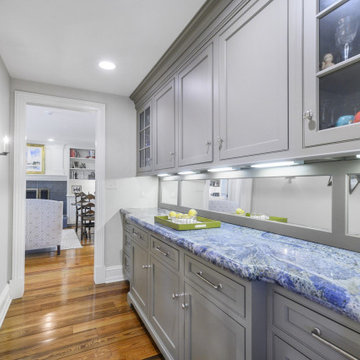
1800sf 5-1/4” River-Recovered Midnight Heart Pine Select. Also bought 25LF of 5-1/2” Bull Nosed Trim.
Design ideas for a large traditional galley kitchen pantry in DC Metro with beaded inset cabinets, white cabinets, granite benchtops, dark hardwood floors, with island, red floor and blue benchtop.
Design ideas for a large traditional galley kitchen pantry in DC Metro with beaded inset cabinets, white cabinets, granite benchtops, dark hardwood floors, with island, red floor and blue benchtop.
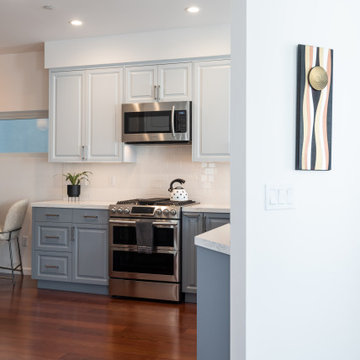
Mid-sized transitional u-shaped kitchen in San Francisco with an undermount sink, raised-panel cabinets, blue cabinets, quartz benchtops, white splashback, subway tile splashback, stainless steel appliances, dark hardwood floors, a peninsula, red floor and white benchtop.
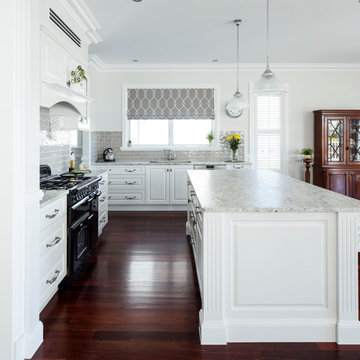
Traditional Hamptons Style Kitchen
This is an example of a mid-sized traditional l-shaped eat-in kitchen in Brisbane with an undermount sink, shaker cabinets, white cabinets, marble benchtops, beige splashback, cement tile splashback, black appliances, dark hardwood floors, with island, red floor and beige benchtop.
This is an example of a mid-sized traditional l-shaped eat-in kitchen in Brisbane with an undermount sink, shaker cabinets, white cabinets, marble benchtops, beige splashback, cement tile splashback, black appliances, dark hardwood floors, with island, red floor and beige benchtop.
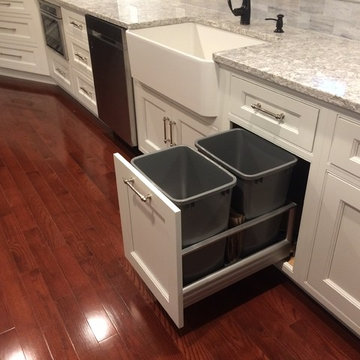
Ted Lochner, CKD
Photo of a large traditional galley open plan kitchen in Boston with a farmhouse sink, beaded inset cabinets, white cabinets, quartz benchtops, grey splashback, stone tile splashback, stainless steel appliances, dark hardwood floors, a peninsula and red floor.
Photo of a large traditional galley open plan kitchen in Boston with a farmhouse sink, beaded inset cabinets, white cabinets, quartz benchtops, grey splashback, stone tile splashback, stainless steel appliances, dark hardwood floors, a peninsula and red floor.
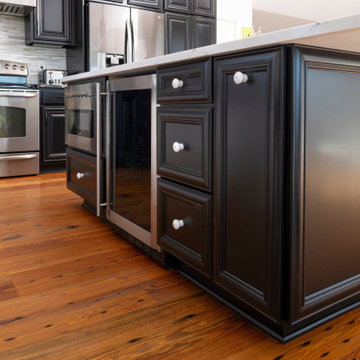
The floor and beams are Goodwin’s LEGACY (building reclaimed) CHARACTER & NAILY grades in a 4/6/8 mix (3-1/4”, 5-1-/4”, 7”). Attributes include nail holes and nail staining, more frequent and larger knots, and some face checks that help tell the story of the industrial era wood.
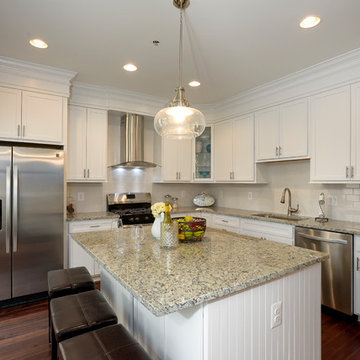
Marsh furniture cabinets. Transitional shaker style kitchen. White cabinets and St. Cecelia light granite. Stainless appliances. Designed by Dashielle.
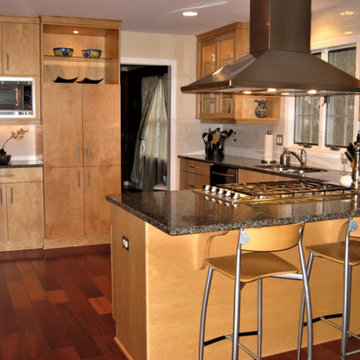
Design ideas for a mid-sized contemporary l-shaped separate kitchen in New York with a double-bowl sink, flat-panel cabinets, light wood cabinets, granite benchtops, white splashback, subway tile splashback, stainless steel appliances, dark hardwood floors, a peninsula, red floor and grey benchtop.
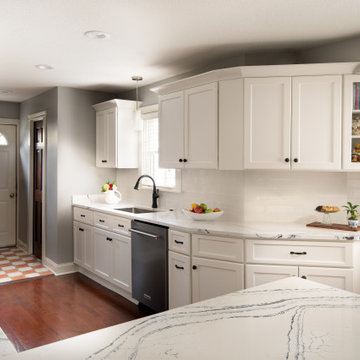
Photo of a mid-sized transitional open plan kitchen in Kansas City with a double-bowl sink, shaker cabinets, white cabinets, white splashback, ceramic splashback, stainless steel appliances, dark hardwood floors, a peninsula, red floor and white benchtop.
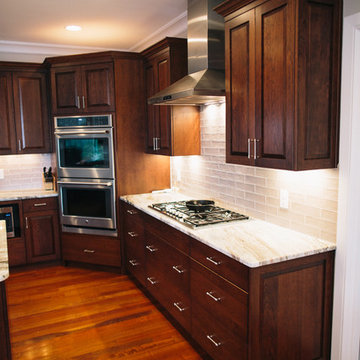
Mid-sized traditional l-shaped eat-in kitchen in Other with with island, an undermount sink, raised-panel cabinets, dark wood cabinets, marble benchtops, beige splashback, glass tile splashback, stainless steel appliances, dark hardwood floors and red floor.
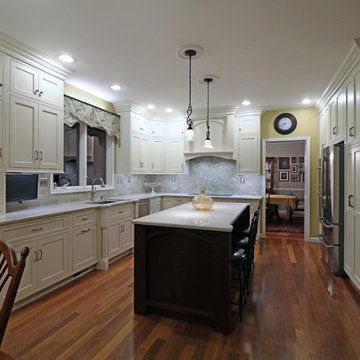
Alban Gega Photography
Inspiration for a large transitional u-shaped kitchen pantry in Boston with an undermount sink, beaded inset cabinets, white cabinets, quartz benchtops, grey splashback, ceramic splashback, stainless steel appliances, dark hardwood floors, with island and red floor.
Inspiration for a large transitional u-shaped kitchen pantry in Boston with an undermount sink, beaded inset cabinets, white cabinets, quartz benchtops, grey splashback, ceramic splashback, stainless steel appliances, dark hardwood floors, with island and red floor.
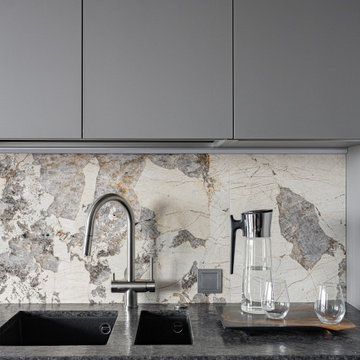
Contemporary single-wall open plan kitchen in Other with a double-bowl sink, flat-panel cabinets, grey cabinets, quartz benchtops, grey splashback, black appliances, dark hardwood floors, no island, red floor, grey benchtop and stone slab splashback.
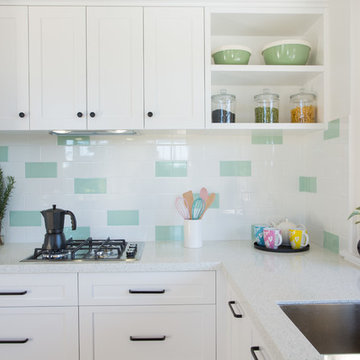
Modern kitchen with art deco feel. Silestone White Diamond benchtop
Design ideas for a mid-sized traditional u-shaped separate kitchen in Brisbane with a double-bowl sink, shaker cabinets, white cabinets, quartz benchtops, green splashback, subway tile splashback, white appliances, dark hardwood floors, no island, red floor and white benchtop.
Design ideas for a mid-sized traditional u-shaped separate kitchen in Brisbane with a double-bowl sink, shaker cabinets, white cabinets, quartz benchtops, green splashback, subway tile splashback, white appliances, dark hardwood floors, no island, red floor and white benchtop.
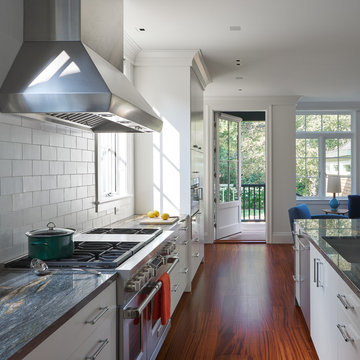
Richardson Architects
Jonathan Mitchell Photography
This is an example of a mid-sized country single-wall eat-in kitchen in San Francisco with an undermount sink, flat-panel cabinets, white cabinets, granite benchtops, white splashback, subway tile splashback, stainless steel appliances, dark hardwood floors, with island, red floor and black benchtop.
This is an example of a mid-sized country single-wall eat-in kitchen in San Francisco with an undermount sink, flat-panel cabinets, white cabinets, granite benchtops, white splashback, subway tile splashback, stainless steel appliances, dark hardwood floors, with island, red floor and black benchtop.
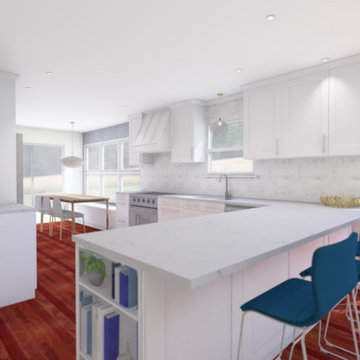
3D design of a kitchen.
We opened up the space but taking down the wall that separated the living room and kitchen.
Incorporating the living room and dining area into the kitchen design is important with open plan kitchens.
The theme of blue is carried through and the chevron wallpaper in the dining room holds to this highlight color. Shaker style back panel on the peninsular makes it look more furniture like. Mixed metals gold and chrome were used. Gold pendant lights and chrome hardware. A bookcase on the end of the peninsular means you can add more color and highlights to the white kitchen.
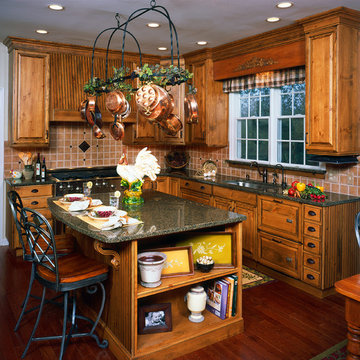
When the owners of this Philadelphia dwelling
met with Christian Manzo of Renaissance Design
regarding their vision for their kitchen, they had one specific
request: “Add some interest and some charm.” With this
direction, Manzo was soon at work recreating the room.
The designer began the project by removing sterile
white cabinetry and flooring. With this blank canvas,
Manzo created an area for the family to enjoy a cup of
coffee or a quick meal by installing a center island. Since
the homeowners enjoy cooking, they selected commercialquality
appliances, including a convection microwave and a
stainless steel warming drawer.
In order to separate the eating area from the great
room, Manzo designed a buffet area and built-in bar,
complete with a wine refrigerator. To achieve some of the
charm the homeowners desired, they chose warm-toned,
custom pine cabinetry with a chocolate
glaze and distressed finish. Manzo also
installed character-grade oak flooring
to further enhance the look. The deep jewel-
toned granite countertops, as well
as the recessed and undercounter halogen
lighting, complete the overall design. The
new kitchen is fit for an avid gourmet,
complete with the perfect sprinkling of
interest and charm.
Kitchen with Dark Hardwood Floors and Red Floor Design Ideas
2