Kitchen with Dark Hardwood Floors and Terra-cotta Floors Design Ideas
Sort by:Popular Today
61 - 80 of 182,141 photos
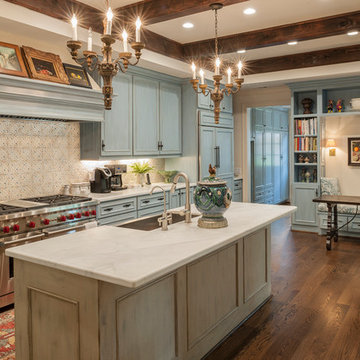
Mid-sized traditional galley eat-in kitchen in Houston with a farmhouse sink, recessed-panel cabinets, blue cabinets, marble benchtops, multi-coloured splashback, cement tile splashback, stainless steel appliances, dark hardwood floors, with island and brown floor.
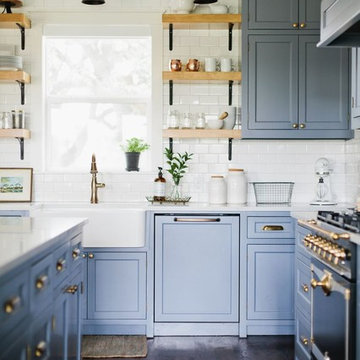
Kelly Christine
Mid-sized traditional kitchen in Dallas with a farmhouse sink, recessed-panel cabinets, blue cabinets, quartz benchtops, white splashback, subway tile splashback, panelled appliances, dark hardwood floors, with island and brown floor.
Mid-sized traditional kitchen in Dallas with a farmhouse sink, recessed-panel cabinets, blue cabinets, quartz benchtops, white splashback, subway tile splashback, panelled appliances, dark hardwood floors, with island and brown floor.
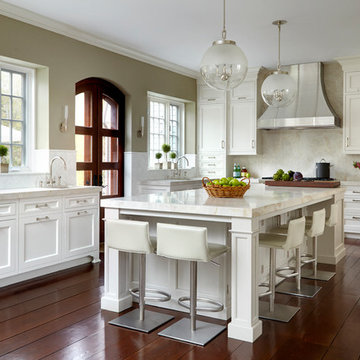
This classic DEANE Inc kitchen has all the greatest custom features from its unique carriage doors allowing for a rush of sunlight, as well as it’s stainless steel accents through the custom cabinetry and the countertop stools. The white marble countertop and fresh white tiled backsplash also creates a clean look.
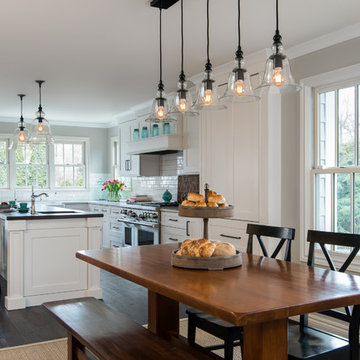
This beautiful Birmingham, MI home had been renovated prior to our clients purchase, but the style and overall design was not a fit for their family. They really wanted to have a kitchen with a large “eat-in” island where their three growing children could gather, eat meals and enjoy time together. Additionally, they needed storage, lots of storage! We decided to create a completely new space.
The original kitchen was a small “L” shaped workspace with the nook visible from the front entry. It was completely closed off to the large vaulted family room. Our team at MSDB re-designed and gutted the entire space. We removed the wall between the kitchen and family room and eliminated existing closet spaces and then added a small cantilevered addition toward the backyard. With the expanded open space, we were able to flip the kitchen into the old nook area and add an extra-large island. The new kitchen includes oversized built in Subzero refrigeration, a 48” Wolf dual fuel double oven range along with a large apron front sink overlooking the patio and a 2nd prep sink in the island.
Additionally, we used hallway and closet storage to create a gorgeous walk-in pantry with beautiful frosted glass barn doors. As you slide the doors open the lights go on and you enter a completely new space with butcher block countertops for baking preparation and a coffee bar, subway tile backsplash and room for any kind of storage needed. The homeowners love the ability to display some of the wine they’ve purchased during their travels to Italy!
We did not stop with the kitchen; a small bar was added in the new nook area with additional refrigeration. A brand-new mud room was created between the nook and garage with 12” x 24”, easy to clean, porcelain gray tile floor. The finishing touches were the new custom living room fireplace with marble mosaic tile surround and marble hearth and stunning extra wide plank hand scraped oak flooring throughout the entire first floor.
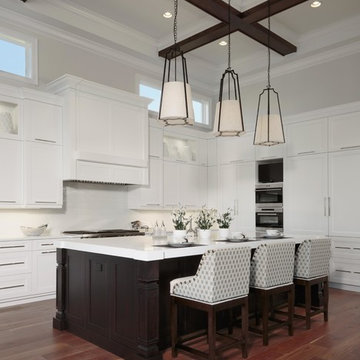
Design ideas for a large transitional l-shaped eat-in kitchen in Miami with shaker cabinets, white cabinets, white splashback, stainless steel appliances, with island, brown floor, quartzite benchtops and dark hardwood floors.
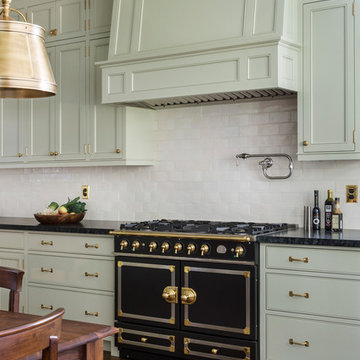
Photography by Laura Hull.
Photo of a large traditional l-shaped eat-in kitchen in San Francisco with a farmhouse sink, recessed-panel cabinets, green cabinets, marble benchtops, white splashback, ceramic splashback, black appliances, dark hardwood floors, no island, brown floor and black benchtop.
Photo of a large traditional l-shaped eat-in kitchen in San Francisco with a farmhouse sink, recessed-panel cabinets, green cabinets, marble benchtops, white splashback, ceramic splashback, black appliances, dark hardwood floors, no island, brown floor and black benchtop.
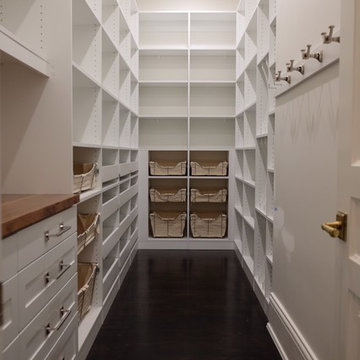
Traditional white pantry. Ten feet tall with walnut butcher block counter top, Shaker drawer fronts, polished chrome hardware, baskets with canvas liners, pullouts for canned goods and cooking sheet slots.
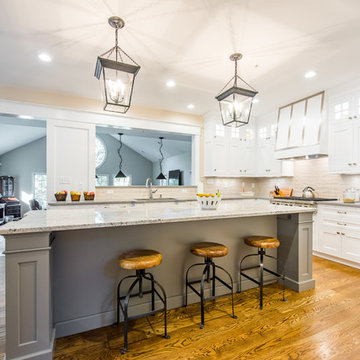
Kath & Keith Photography
Photo of a mid-sized traditional u-shaped separate kitchen in Boston with an undermount sink, shaker cabinets, stainless steel appliances, dark hardwood floors, with island, white cabinets, granite benchtops, beige splashback and porcelain splashback.
Photo of a mid-sized traditional u-shaped separate kitchen in Boston with an undermount sink, shaker cabinets, stainless steel appliances, dark hardwood floors, with island, white cabinets, granite benchtops, beige splashback and porcelain splashback.
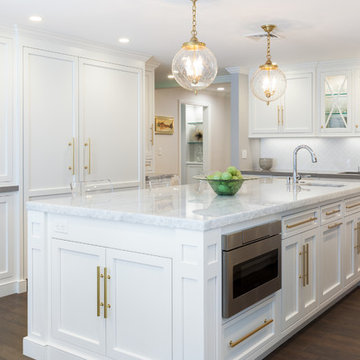
Cabinets: Custom ShowHouse 1" inset in Frosty White
Perimeter Countertops: Caesarstone Pebble
Island Countertop & Range Backsplash: Calcite Iceberg
Emily O'brien Photography
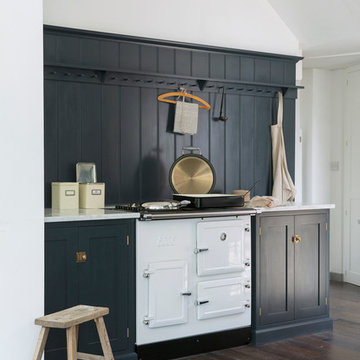
deVOL Kitchens
Inspiration for a transitional kitchen in London with shaker cabinets, blue cabinets, marble benchtops, white appliances and dark hardwood floors.
Inspiration for a transitional kitchen in London with shaker cabinets, blue cabinets, marble benchtops, white appliances and dark hardwood floors.
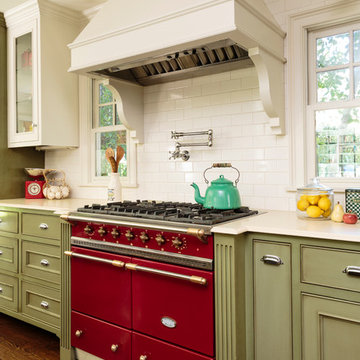
Mark Lohman for Taunton Books
This is an example of a large traditional kitchen in Los Angeles with recessed-panel cabinets, green cabinets, quartz benchtops, white splashback, ceramic splashback, stainless steel appliances and dark hardwood floors.
This is an example of a large traditional kitchen in Los Angeles with recessed-panel cabinets, green cabinets, quartz benchtops, white splashback, ceramic splashback, stainless steel appliances and dark hardwood floors.
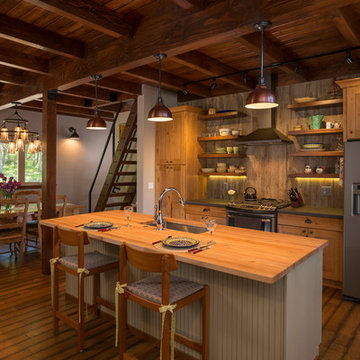
Photos credited to Imagesmith- Scott Smith
Entertain with an open and functional kitchen/ dining room. The structural Douglas Fir post and ceiling beams set the tone along with the stain matched 2x6 pine tongue and groove ceiling –this also serves as the finished floor surface at the loft above. Dreaming a cozy feel at the kitchen/dining area a darker stain was used to visual provide a shorter ceiling height to a 9’ plate line. The knotty Alder floating shelves and wall cabinetry share their own natural finish with a chocolate glazing. The island cabinet was of painted maple with a chocolate glaze as well, this unit wanted to look like a piece of furniture that was brought into the ‘cabin’ rather than built-in, again with a value minded approach. The flooring is a pre-finished engineered ½” Oak flooring, and again with the darker shade we wanted to emotionally deliver the cozier feel for the space. Additionally, lighting is essential to a cook’s –and kitchen’s- performance. We needed there to be ample lighting but only wanted to draw attention to the pendants above the island and the dining chandelier. We opted to wash the back splash and the counter tops with hidden LED strips. We then elected to use track lighting over the cooking area with as small of heads as possible and in black to make them ‘go away’ or get lost in the sauce.
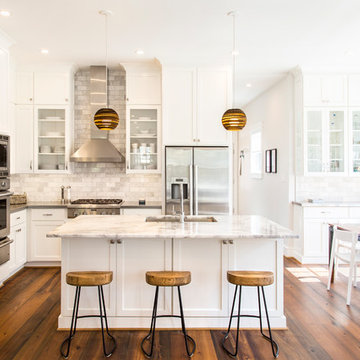
Inspiration for a transitional u-shaped open plan kitchen in Richmond with an undermount sink, shaker cabinets, white cabinets, grey splashback, stainless steel appliances, dark hardwood floors and with island.
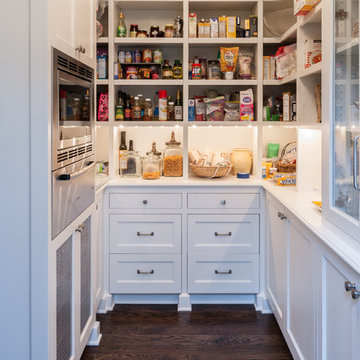
Inspiration for a traditional kitchen pantry in Seattle with recessed-panel cabinets, white cabinets, stainless steel appliances and dark hardwood floors.
Microwave and warming drawer tucked away.
Jessie Young - www.realestatephotographerseattle.com
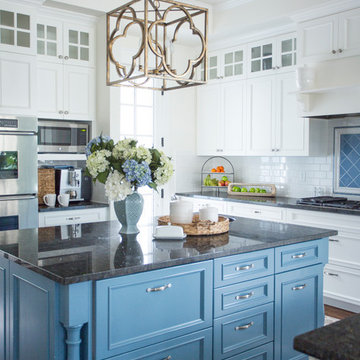
This blue and white kitchen is the hub of the home for a busy young family. The white cabinets are broken up by glass fronts at the top. The dark granite and a fresh blue painted island add contrast, while the transitional pendant adds interest to the otherwise traditional space.
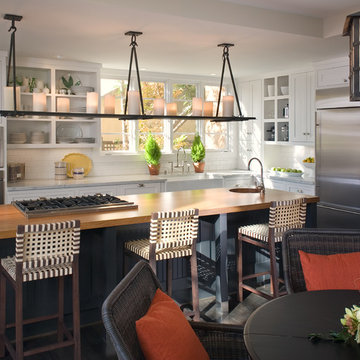
Shelley Metcalf & Glenn Cormier Photographers
Design ideas for a country galley eat-in kitchen in San Diego with a farmhouse sink, shaker cabinets, white cabinets, wood benchtops, white splashback, subway tile splashback, stainless steel appliances, dark hardwood floors and with island.
Design ideas for a country galley eat-in kitchen in San Diego with a farmhouse sink, shaker cabinets, white cabinets, wood benchtops, white splashback, subway tile splashback, stainless steel appliances, dark hardwood floors and with island.
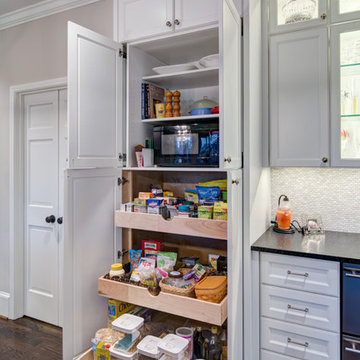
FotoGrafik Arts
Design ideas for a transitional kitchen pantry in Atlanta with recessed-panel cabinets, white cabinets and dark hardwood floors.
Design ideas for a transitional kitchen pantry in Atlanta with recessed-panel cabinets, white cabinets and dark hardwood floors.
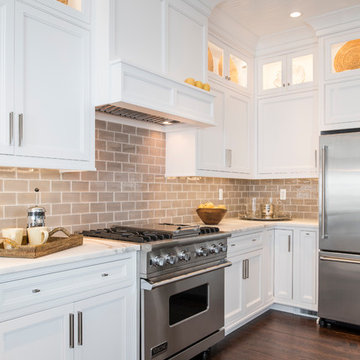
Mid-sized contemporary u-shaped eat-in kitchen in New York with a farmhouse sink, recessed-panel cabinets, white cabinets, marble benchtops, brown splashback, subway tile splashback, stainless steel appliances, dark hardwood floors, a peninsula, brown floor and white benchtop.
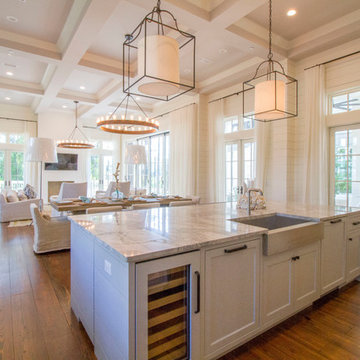
Derek Makekau
Inspiration for a beach style l-shaped open plan kitchen in Miami with a farmhouse sink, shaker cabinets, white cabinets, dark hardwood floors and with island.
Inspiration for a beach style l-shaped open plan kitchen in Miami with a farmhouse sink, shaker cabinets, white cabinets, dark hardwood floors and with island.
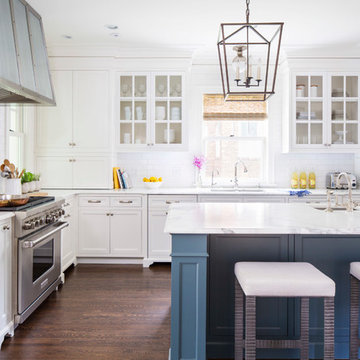
Martha O'Hara Interiors, Interior Design & Photo Styling | John Kraemer & Sons, Remodel | Troy Thies, Photography
Please Note: All “related,” “similar,” and “sponsored” products tagged or listed by Houzz are not actual products pictured. They have not been approved by Martha O’Hara Interiors nor any of the professionals credited. For information about our work, please contact design@oharainteriors.com.
Kitchen with Dark Hardwood Floors and Terra-cotta Floors Design Ideas
4