Two Tone Kitchen Cabinets Kitchen with Dark Hardwood Floors Design Ideas
Refine by:
Budget
Sort by:Popular Today
61 - 80 of 1,119 photos
Item 1 of 3
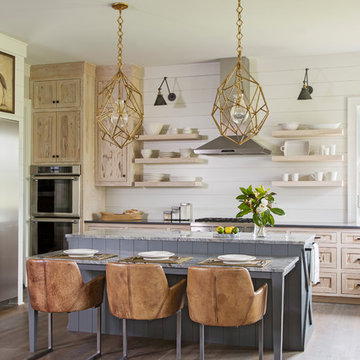
Photo of a country u-shaped kitchen in Charleston with shaker cabinets, light wood cabinets, stainless steel appliances, dark hardwood floors, with island and brown floor.
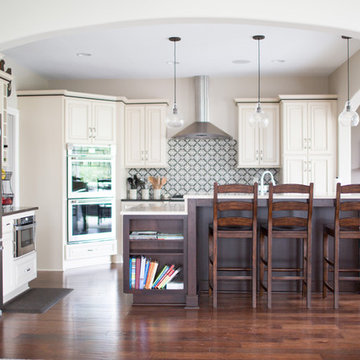
This is an example of a mid-sized transitional l-shaped separate kitchen in Other with raised-panel cabinets, beige cabinets, multi-coloured splashback, stainless steel appliances, dark hardwood floors, with island, brown floor, an undermount sink, solid surface benchtops and cement tile splashback.
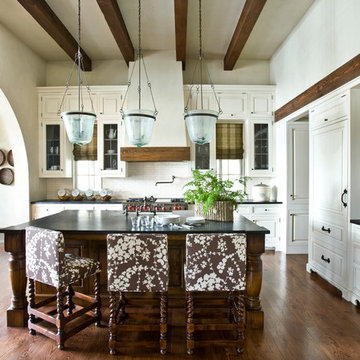
Photography by Erica George Dines
Traditional l-shaped kitchen in Atlanta with beaded inset cabinets, white cabinets, white splashback, subway tile splashback, panelled appliances, dark hardwood floors, with island and brown floor.
Traditional l-shaped kitchen in Atlanta with beaded inset cabinets, white cabinets, white splashback, subway tile splashback, panelled appliances, dark hardwood floors, with island and brown floor.
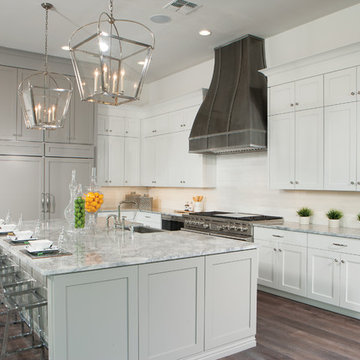
Custom metal hood, superwhite countertops
Inspiration for a large transitional l-shaped open plan kitchen in Phoenix with a farmhouse sink, shaker cabinets, white cabinets, white splashback, panelled appliances, dark hardwood floors, with island, brown floor, marble benchtops and marble splashback.
Inspiration for a large transitional l-shaped open plan kitchen in Phoenix with a farmhouse sink, shaker cabinets, white cabinets, white splashback, panelled appliances, dark hardwood floors, with island, brown floor, marble benchtops and marble splashback.
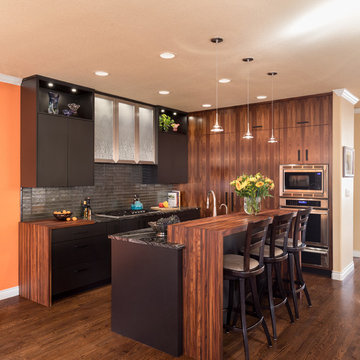
David Lauer Photography
This is an example of a contemporary galley open plan kitchen in Denver with flat-panel cabinets, black cabinets, metallic splashback, matchstick tile splashback, stainless steel appliances, dark hardwood floors, with island and brown floor.
This is an example of a contemporary galley open plan kitchen in Denver with flat-panel cabinets, black cabinets, metallic splashback, matchstick tile splashback, stainless steel appliances, dark hardwood floors, with island and brown floor.
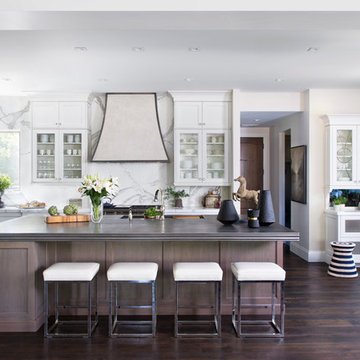
Kitchen Design by Marcus Otten. Interior Design by Jonna Mulqueen. Photography by Emily Minton-Redfield.
Inspiration for a transitional kitchen in Denver with glass-front cabinets, white cabinets, white splashback, panelled appliances, dark hardwood floors and with island.
Inspiration for a transitional kitchen in Denver with glass-front cabinets, white cabinets, white splashback, panelled appliances, dark hardwood floors and with island.
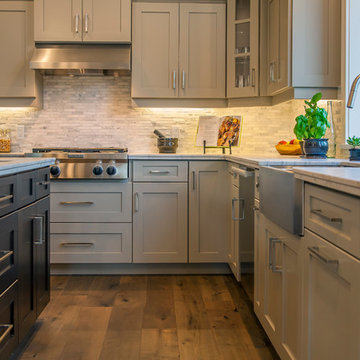
Close up of kitchen
Photo by © Daniel Vaughan (vaughangroup.ca)
This is an example of a large arts and crafts u-shaped eat-in kitchen in Toronto with a farmhouse sink, shaker cabinets, grey cabinets, granite benchtops, white splashback, stone tile splashback, stainless steel appliances, dark hardwood floors and with island.
This is an example of a large arts and crafts u-shaped eat-in kitchen in Toronto with a farmhouse sink, shaker cabinets, grey cabinets, granite benchtops, white splashback, stone tile splashback, stainless steel appliances, dark hardwood floors and with island.
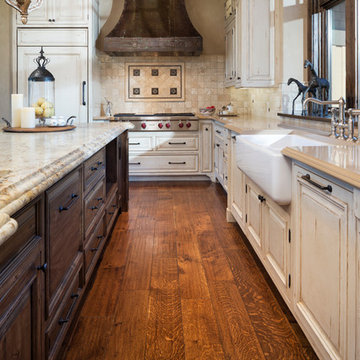
James Kruger, LandMark Photography,
Peter Eskuche, AIA, Eskuche Design,
Sharon Seitz, HISTORIC studio, Interior Design
Inspiration for an expansive country u-shaped kitchen in Minneapolis with a farmhouse sink, raised-panel cabinets, distressed cabinets, granite benchtops, beige splashback, stone tile splashback, stainless steel appliances, with island, dark hardwood floors and brown floor.
Inspiration for an expansive country u-shaped kitchen in Minneapolis with a farmhouse sink, raised-panel cabinets, distressed cabinets, granite benchtops, beige splashback, stone tile splashback, stainless steel appliances, with island, dark hardwood floors and brown floor.
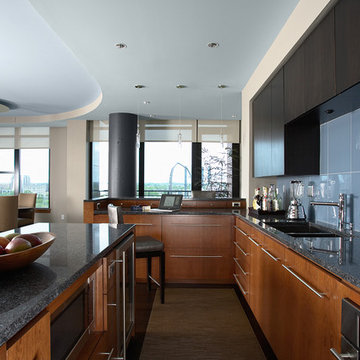
This condo's open living area incorporates the themes of water, earth, and sky, all in sight through expansive windows overlooking an urban riverfront. The setting inspired the design of the rooms, a juxtaposition of natural and industrial shapes and materials.
Photos: Susan Gilmore
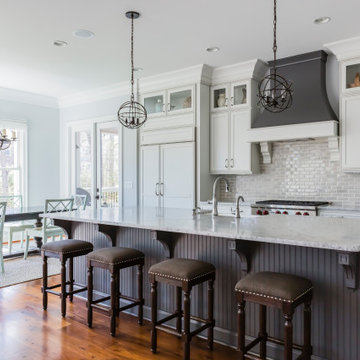
Photo of a traditional galley eat-in kitchen in Raleigh with a farmhouse sink, recessed-panel cabinets, white cabinets, grey splashback, subway tile splashback, panelled appliances, dark hardwood floors, with island, brown floor and grey benchtop.
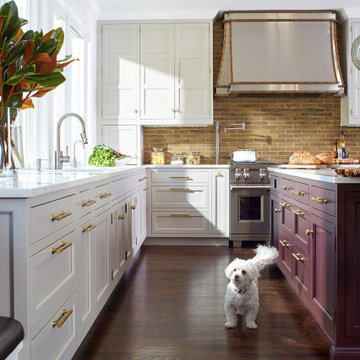
For this expansive kitchen renovation, Designer, Randy O’Kane of Bilotta Kitchens worked with interior designer Gina Eastman and architect Clark Neuringer. The backyard was the client’s favorite space, with a pool and beautiful landscaping; from where it’s situated it’s the sunniest part of the house. They wanted to be able to enjoy the view and natural light all year long, so the space was opened up and a wall of windows was added. Randy laid out the kitchen to complement their desired view. She selected colors and materials that were fresh, natural, and unique – a soft greenish-grey with a contrasting deep purple, Benjamin Moore’s Caponata for the Bilotta Collection Cabinetry and LG Viatera Minuet for the countertops. Gina coordinated all fabrics and finishes to complement the palette in the kitchen. The most unique feature is the table off the island. Custom-made by Brooks Custom, the top is a burled wood slice from a large tree with a natural stain and live edge; the base is hand-made from real tree limbs. They wanted it to remain completely natural, with the look and feel of the tree, so they didn’t add any sort of sealant. The client also wanted touches of antique gold which the team integrated into the Armac Martin hardware, Rangecraft hood detailing, the Ann Sacks backsplash, and in the Bendheim glass inserts in the butler’s pantry which is glass with glittery gold fabric sandwiched in between. The appliances are a mix of Subzero, Wolf and Miele. The faucet and pot filler are from Waterstone. The sinks are Franke. With the kitchen and living room essentially one large open space, Randy and Gina worked together to continue the palette throughout, from the color of the cabinets, to the banquette pillows, to the fireplace stone. The family room’s old built-in around the fireplace was removed and the floor-to-ceiling stone enclosure was added with a gas fireplace and flat screen TV, flanked by contemporary artwork.
Designer: Bilotta’s Randy O’Kane with Gina Eastman of Gina Eastman Design & Clark Neuringer, Architect posthumously
Photo Credit: Phillip Ennis
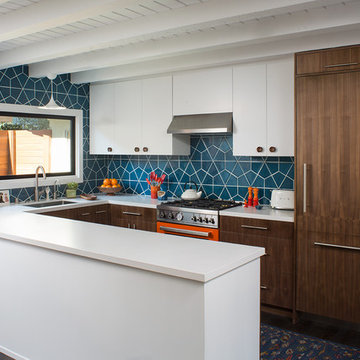
This remodel was located in the Hollywood Hills of Los Angeles.
This is an example of a mid-sized midcentury u-shaped eat-in kitchen in San Francisco with an undermount sink, flat-panel cabinets, medium wood cabinets, quartz benchtops, blue splashback, ceramic splashback, coloured appliances, dark hardwood floors, a peninsula, brown floor and white benchtop.
This is an example of a mid-sized midcentury u-shaped eat-in kitchen in San Francisco with an undermount sink, flat-panel cabinets, medium wood cabinets, quartz benchtops, blue splashback, ceramic splashback, coloured appliances, dark hardwood floors, a peninsula, brown floor and white benchtop.
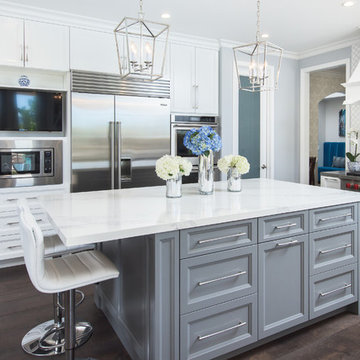
The kitchen was designed to maximize space usage for cooking and entertaining, enhanced with duel ovens, two dishwashers, a 48" refrigerator and large island. Since the kitchen opens to the beautiful backyard, it was important for the room to be sunny, bright and open.
Photo: Marc Angeles
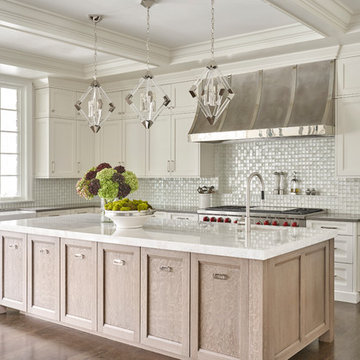
Modern kitchen with mosaic backsplash, rustic wood and white cabinets, and eclectic pendant lighting
Photo of a large transitional l-shaped kitchen in Chicago with white cabinets, granite benchtops, white splashback, a farmhouse sink, recessed-panel cabinets, mosaic tile splashback, stainless steel appliances, dark hardwood floors, with island, brown floor and grey benchtop.
Photo of a large transitional l-shaped kitchen in Chicago with white cabinets, granite benchtops, white splashback, a farmhouse sink, recessed-panel cabinets, mosaic tile splashback, stainless steel appliances, dark hardwood floors, with island, brown floor and grey benchtop.
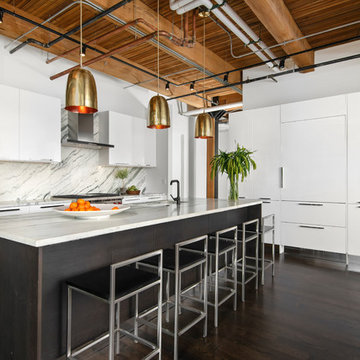
Dresner Design possesses the expertise to design cutting edge, cost-effective kitchens, baths and closets for developer’s multi-unit projects. They were recently part of the design team for The Ronsley, River North's best new luxury condominium development.
This former industrial timber loft building was transformed into an incredible 41-unit building, and Dresner Design was hired to design both the kitchens and baths using Italian cabinetry from Stosa Cucine.
Challenges:
All the units were the same but with varying configurations. The goal was to make all the units feel and look the same but each of the layouts was different- making 30 layouts in all.
Concept:
The kitchens and baths were designed to be sleek and modern, blending in with the loft style. The kitchen islands fabricated with wood compliments the wood ceilings and beams typical of loft living. White kitchens are always timeless and the Ronsley used the most beautiful and high-end cabinetry made of 100% lacquer.
Photography by Jim Tschetter
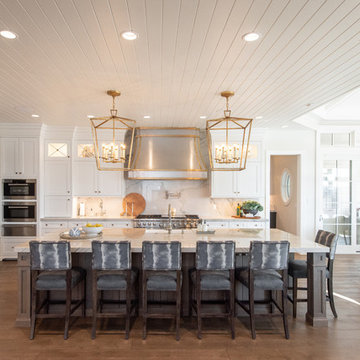
Photo of a transitional l-shaped kitchen in Salt Lake City with a farmhouse sink, recessed-panel cabinets, white cabinets, grey splashback, stainless steel appliances, dark hardwood floors, with island, brown floor and white benchtop.
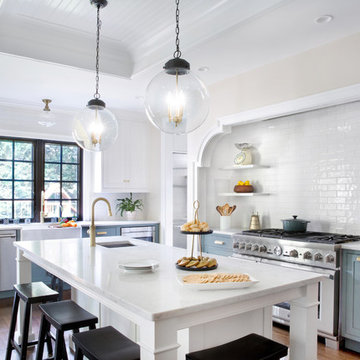
The new range alcove hides a structural post necessary to incorporate the old back porch into the kitchen area.
The tray ceiling takes advantage of the taller ceiling structure in the original kitchen space and highlights the island and range alcove.
Photo Credit: Whitney Kidder
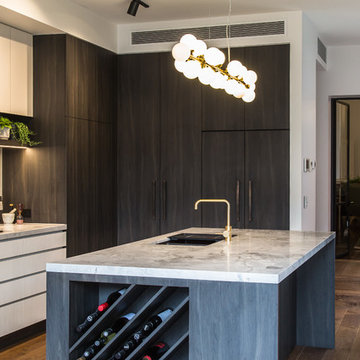
Suzi Appel
Contemporary l-shaped kitchen in Melbourne with an undermount sink, flat-panel cabinets, grey cabinets, grey splashback, panelled appliances, dark hardwood floors, with island, brown floor and white benchtop.
Contemporary l-shaped kitchen in Melbourne with an undermount sink, flat-panel cabinets, grey cabinets, grey splashback, panelled appliances, dark hardwood floors, with island, brown floor and white benchtop.
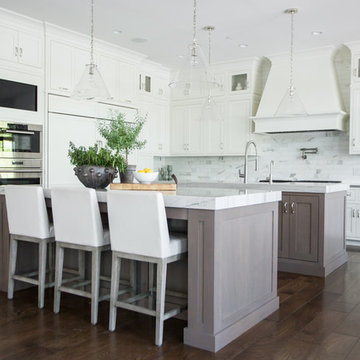
Design ideas for a transitional l-shaped eat-in kitchen in Chicago with shaker cabinets, medium wood cabinets, white splashback, stainless steel appliances, dark hardwood floors, multiple islands, brown floor and white benchtop.
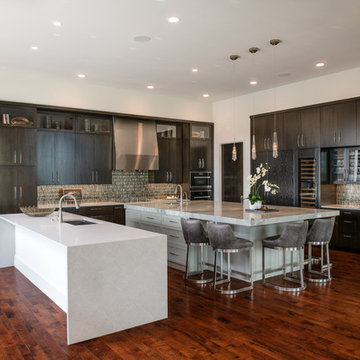
Casey Woods
Contemporary l-shaped open plan kitchen in Austin with flat-panel cabinets, brown cabinets, multiple islands, white benchtop, an undermount sink, green splashback, mosaic tile splashback, stainless steel appliances, dark hardwood floors and brown floor.
Contemporary l-shaped open plan kitchen in Austin with flat-panel cabinets, brown cabinets, multiple islands, white benchtop, an undermount sink, green splashback, mosaic tile splashback, stainless steel appliances, dark hardwood floors and brown floor.
Two Tone Kitchen Cabinets Kitchen with Dark Hardwood Floors Design Ideas
4