Kitchen with Dark Hardwood Floors Design Ideas
Refine by:
Budget
Sort by:Popular Today
1 - 20 of 217 photos
Item 1 of 3
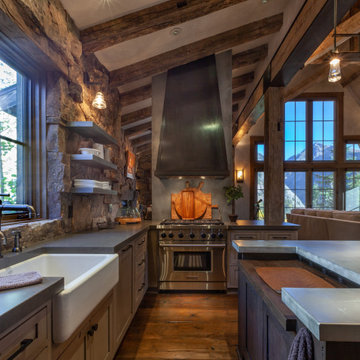
Inspiration for a mid-sized country u-shaped separate kitchen in Denver with a farmhouse sink, shaker cabinets, dark hardwood floors, with island, brown floor, grey benchtop, distressed cabinets, concrete benchtops, brown splashback, stone tile splashback, panelled appliances and exposed beam.
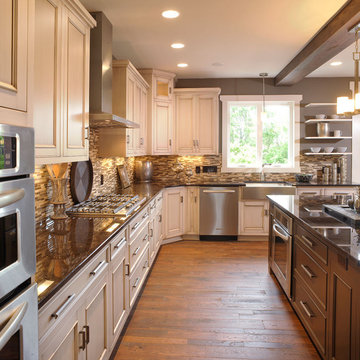
Design ideas for a traditional u-shaped eat-in kitchen in Columbus with stainless steel appliances, a farmhouse sink, brown splashback, beaded inset cabinets, distressed cabinets, mosaic tile splashback, dark hardwood floors, with island, multi-coloured benchtop and exposed beam.
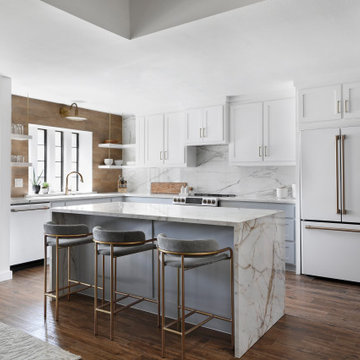
Photo of a transitional l-shaped kitchen in Dallas with an undermount sink, shaker cabinets, white cabinets, white splashback, white appliances, dark hardwood floors, with island, brown floor, white benchtop and vaulted.
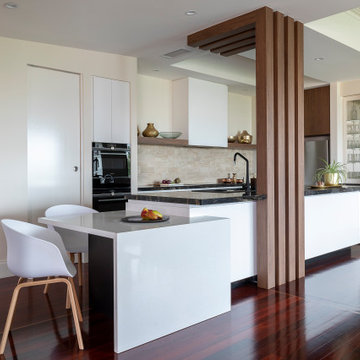
This is an example of a contemporary l-shaped kitchen in Brisbane with flat-panel cabinets, white cabinets, beige splashback, black appliances, dark hardwood floors, with island, brown floor and black benchtop.
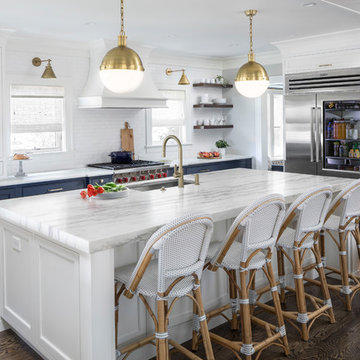
Transitional kitchen in Detroit with an undermount sink, shaker cabinets, blue cabinets, white splashback, stainless steel appliances, dark hardwood floors, with island, brown floor and white benchtop.
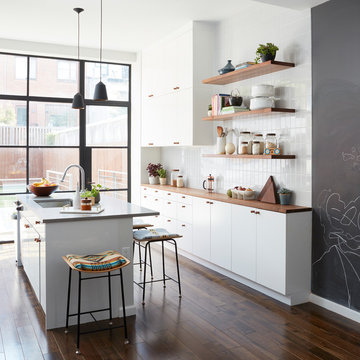
Photo of a contemporary galley kitchen in New York with an undermount sink, flat-panel cabinets, white cabinets, wood benchtops, white splashback, dark hardwood floors, with island, brown floor and brown benchtop.
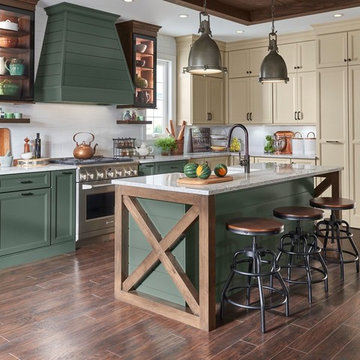
Understated clean lines come together with rustic accents inspired by historic rural homes. Using simple Middleton flat panel doors throughout allows the three finishes to take center stage.
Shiplap is a key element of Farmhouse styling—add texture and detail to your design with a shiplap panel, now available in strips as well as prearranged panels for hoods, bookcases, end panels and more.
Enhance a center island with a geometric x-end. Paired with shiplap, it adds to a classic Farmhouse look.
Middleton full overlay door in Classic Safari and Eucalyptus Classic paint.
https://www.medallioncabinetry.com/product/fresh-farmhouse
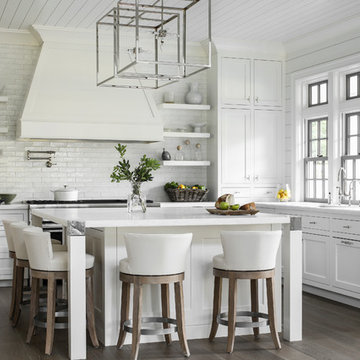
A beautiful shingle style residence we recently completed for a young family in Cold Spring Harbor, New York. Interior design by SRC Interiors. Built by Stokkers + Company.
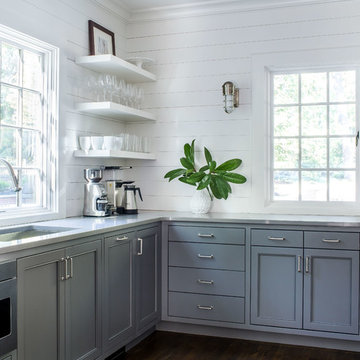
Jeff Herr
Design ideas for a beach style l-shaped kitchen in Atlanta with an undermount sink, recessed-panel cabinets, grey cabinets, white splashback, stainless steel appliances, dark hardwood floors, brown floor and grey benchtop.
Design ideas for a beach style l-shaped kitchen in Atlanta with an undermount sink, recessed-panel cabinets, grey cabinets, white splashback, stainless steel appliances, dark hardwood floors, brown floor and grey benchtop.
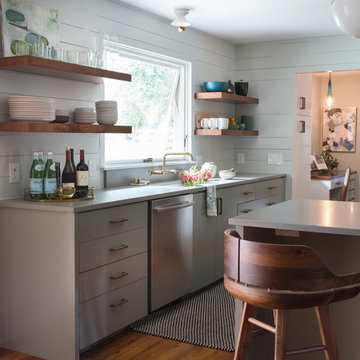
Whit Preston
Photo of a mid-sized contemporary kitchen in Austin with flat-panel cabinets, grey cabinets, a peninsula, an undermount sink, quartz benchtops, white splashback, mosaic tile splashback, stainless steel appliances, dark hardwood floors, brown floor and grey benchtop.
Photo of a mid-sized contemporary kitchen in Austin with flat-panel cabinets, grey cabinets, a peninsula, an undermount sink, quartz benchtops, white splashback, mosaic tile splashback, stainless steel appliances, dark hardwood floors, brown floor and grey benchtop.
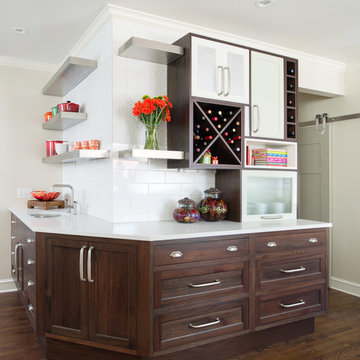
This storage area features a bar sink and stainless accents to complement the adjacent kitchen. A special cabinet designed to house all of the homeowners electronics while charging or not in use was a must have. The new barn door in the background covers the laundry room in a stylish and fun way.
Matt Kocourek Photography
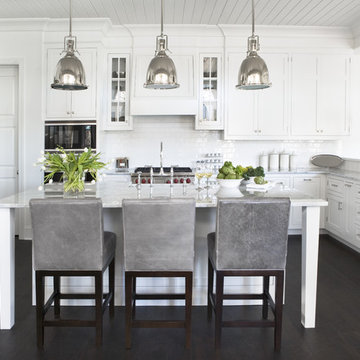
With its cedar shake roof and siding, complemented by Swannanoa stone, this lakeside home conveys the Nantucket style beautifully. The overall home design promises views to be enjoyed inside as well as out with a lovely screened porch with a Chippendale railing.
Throughout the home are unique and striking features. Antique doors frame the opening into the living room from the entry. The living room is anchored by an antique mirror integrated into the overmantle of the fireplace.
The kitchen is designed for functionality with a 48” Subzero refrigerator and Wolf range. Add in the marble countertops and industrial pendants over the large island and you have a stunning area. Antique lighting and a 19th century armoire are paired with painted paneling to give an edge to the much-loved Nantucket style in the master. Marble tile and heated floors give way to an amazing stainless steel freestanding tub in the master bath.
Rachael Boling Photography
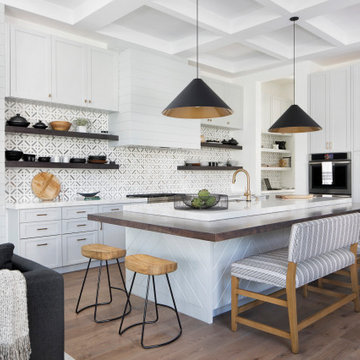
Interior design by Krista Watterworth Alterman
This is an example of a transitional l-shaped kitchen in Miami with an undermount sink, shaker cabinets, grey cabinets, green splashback, stainless steel appliances, dark hardwood floors, with island, brown floor and white benchtop.
This is an example of a transitional l-shaped kitchen in Miami with an undermount sink, shaker cabinets, grey cabinets, green splashback, stainless steel appliances, dark hardwood floors, with island, brown floor and white benchtop.
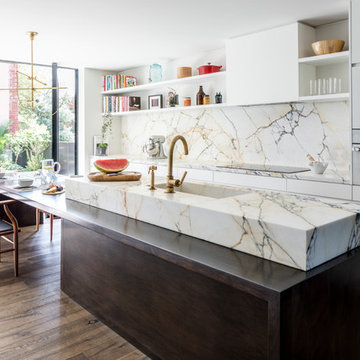
Design ideas for a mid-sized scandinavian galley kitchen in New York with an integrated sink, flat-panel cabinets, white cabinets, marble benchtops, multi-coloured splashback, marble splashback, dark hardwood floors, with island, brown floor, white appliances and multi-coloured benchtop.
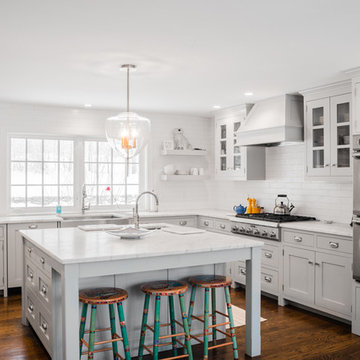
Custom Kitchen
Inspiration for a large country l-shaped kitchen in Burlington with a farmhouse sink, grey cabinets, white splashback, subway tile splashback, stainless steel appliances, dark hardwood floors, with island and shaker cabinets.
Inspiration for a large country l-shaped kitchen in Burlington with a farmhouse sink, grey cabinets, white splashback, subway tile splashback, stainless steel appliances, dark hardwood floors, with island and shaker cabinets.
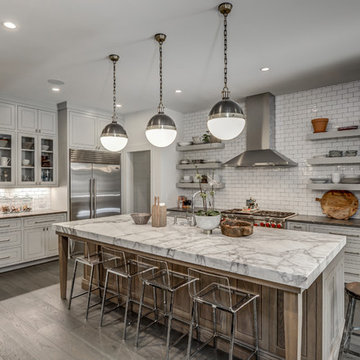
Transitional l-shaped kitchen in Atlanta with an undermount sink, grey cabinets, white splashback, subway tile splashback, dark hardwood floors, with island and grey floor.
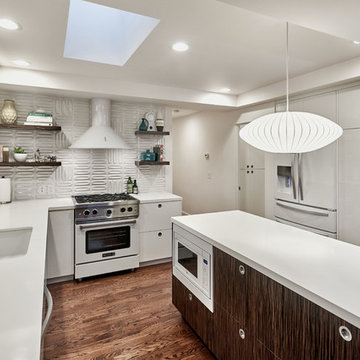
This is an example of a mid-sized midcentury u-shaped open plan kitchen in San Francisco with an undermount sink, flat-panel cabinets, white cabinets, white splashback, white appliances, dark hardwood floors, with island, brown floor and quartzite benchtops.
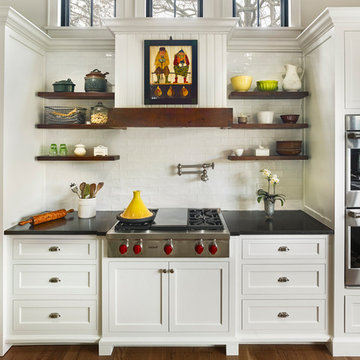
Design Build by Sullivan Building & Design Group. Custom Cabinetry by Cider Press Woodworks. Photographer: Todd Mason / Halkin Mason Photography
This is an example of a large country l-shaped eat-in kitchen in Philadelphia with shaker cabinets, white cabinets, white splashback, stainless steel appliances, dark hardwood floors, an undermount sink, wood benchtops and with island.
This is an example of a large country l-shaped eat-in kitchen in Philadelphia with shaker cabinets, white cabinets, white splashback, stainless steel appliances, dark hardwood floors, an undermount sink, wood benchtops and with island.
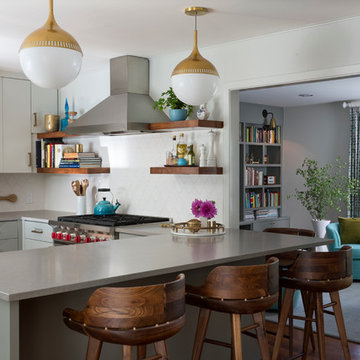
Whit Preston
Design ideas for a mid-sized contemporary l-shaped kitchen in Austin with flat-panel cabinets, grey cabinets, white splashback, a peninsula, an undermount sink, quartz benchtops, mosaic tile splashback, stainless steel appliances, dark hardwood floors, brown floor and grey benchtop.
Design ideas for a mid-sized contemporary l-shaped kitchen in Austin with flat-panel cabinets, grey cabinets, white splashback, a peninsula, an undermount sink, quartz benchtops, mosaic tile splashback, stainless steel appliances, dark hardwood floors, brown floor and grey benchtop.
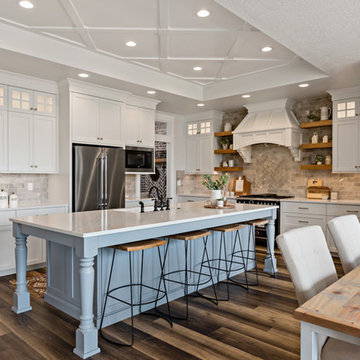
Inspiration for a country eat-in kitchen in Other with shaker cabinets, white cabinets, grey splashback, stainless steel appliances, dark hardwood floors, with island and white benchtop.
Kitchen with Dark Hardwood Floors Design Ideas
1