Kitchen with Dark Hardwood Floors Design Ideas
Refine by:
Budget
Sort by:Popular Today
1 - 20 of 239 photos
Item 1 of 3
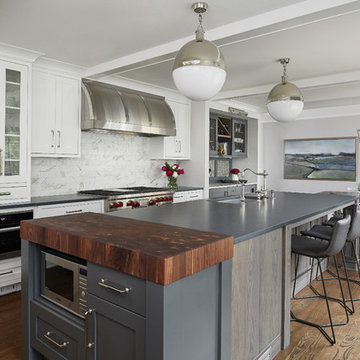
Kitchen Design: Lifestyle Kitchen Studio
Interior Design: Francesca Owings Interior Design
Builder: Insignia Homes
Photography: Ashley Avila Photography
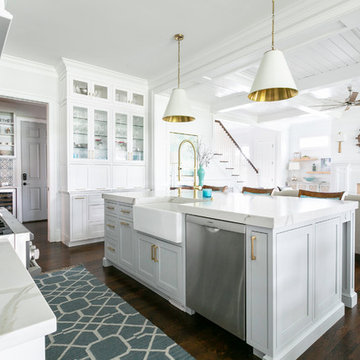
This is an example of a beach style l-shaped kitchen in Charleston with a farmhouse sink, shaker cabinets, white cabinets, stainless steel appliances, dark hardwood floors, with island, brown floor and white benchtop.
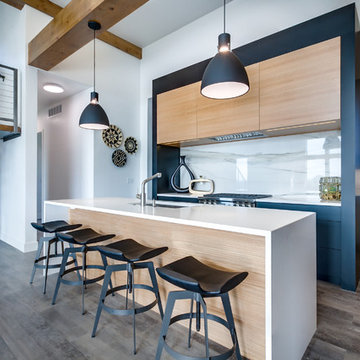
Contemporary open plan kitchen in Boise with an undermount sink, flat-panel cabinets, light wood cabinets, white splashback, stainless steel appliances, dark hardwood floors, with island and white benchtop.
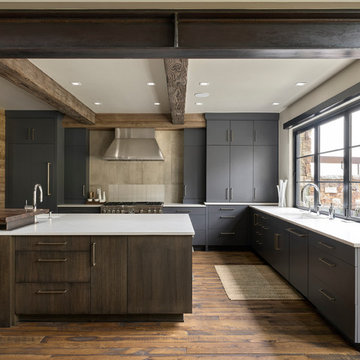
Country l-shaped kitchen in Denver with an undermount sink, flat-panel cabinets, grey cabinets, beige splashback, stainless steel appliances, dark hardwood floors and white benchtop.
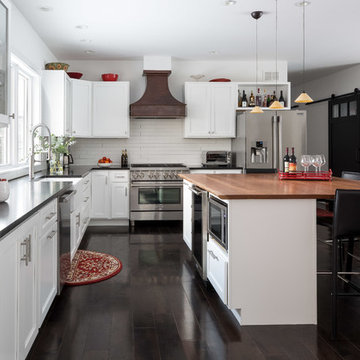
Reclaimed cherry wood counter top, simple cabinetry design, panoramic views from sink
Large transitional l-shaped kitchen in Burlington with a farmhouse sink, shaker cabinets, white cabinets, white splashback, stainless steel appliances, dark hardwood floors, with island, black benchtop, solid surface benchtops, subway tile splashback and brown floor.
Large transitional l-shaped kitchen in Burlington with a farmhouse sink, shaker cabinets, white cabinets, white splashback, stainless steel appliances, dark hardwood floors, with island, black benchtop, solid surface benchtops, subway tile splashback and brown floor.
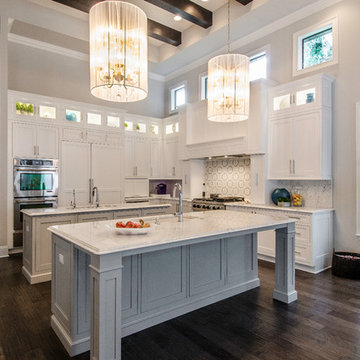
Kitchen by Trend Interior Design
Design ideas for a transitional l-shaped open plan kitchen in Tampa with an undermount sink, recessed-panel cabinets, white cabinets, marble benchtops, white splashback, stainless steel appliances, dark hardwood floors and multiple islands.
Design ideas for a transitional l-shaped open plan kitchen in Tampa with an undermount sink, recessed-panel cabinets, white cabinets, marble benchtops, white splashback, stainless steel appliances, dark hardwood floors and multiple islands.
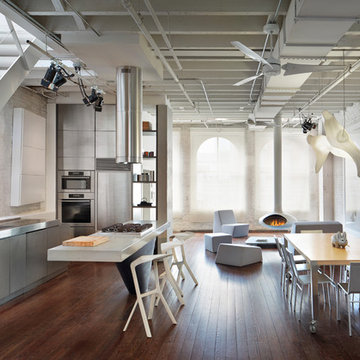
Design ideas for an industrial galley open plan kitchen in New York with flat-panel cabinets, grey cabinets, stainless steel benchtops, an integrated sink, white splashback, brick splashback, stainless steel appliances, dark hardwood floors, brown floor and multi-coloured benchtop.
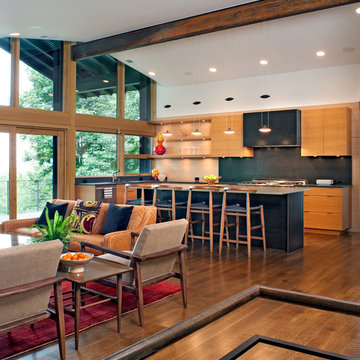
Photo by David Dietrich.
Carolina Home & Garden Magazine, Summer 2017
Inspiration for a contemporary l-shaped eat-in kitchen in Charlotte with flat-panel cabinets, medium wood cabinets, black splashback, stainless steel appliances, dark hardwood floors, with island, solid surface benchtops and brown floor.
Inspiration for a contemporary l-shaped eat-in kitchen in Charlotte with flat-panel cabinets, medium wood cabinets, black splashback, stainless steel appliances, dark hardwood floors, with island, solid surface benchtops and brown floor.
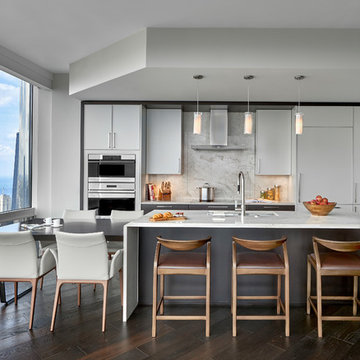
tony soluri
Inspiration for a contemporary eat-in kitchen in Chicago with an undermount sink, flat-panel cabinets, white cabinets, stone slab splashback, stainless steel appliances, dark hardwood floors, with island, brown floor and white benchtop.
Inspiration for a contemporary eat-in kitchen in Chicago with an undermount sink, flat-panel cabinets, white cabinets, stone slab splashback, stainless steel appliances, dark hardwood floors, with island, brown floor and white benchtop.
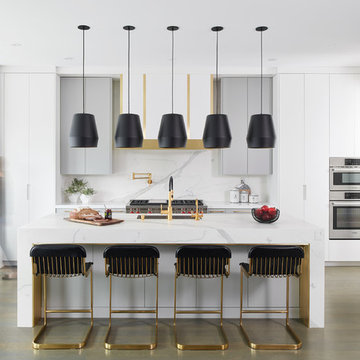
alex lukey photography
Inspiration for a contemporary eat-in kitchen in Toronto with an undermount sink, flat-panel cabinets, white cabinets, white splashback, panelled appliances, dark hardwood floors, with island, brown floor and white benchtop.
Inspiration for a contemporary eat-in kitchen in Toronto with an undermount sink, flat-panel cabinets, white cabinets, white splashback, panelled appliances, dark hardwood floors, with island, brown floor and white benchtop.
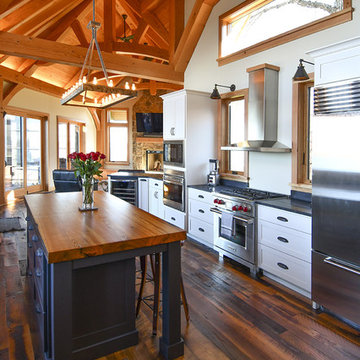
Design ideas for a country galley kitchen in Minneapolis with shaker cabinets, white cabinets, stainless steel appliances, dark hardwood floors, with island, brown floor and black benchtop.
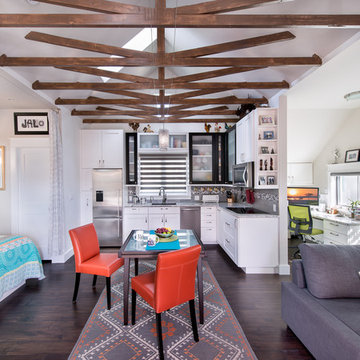
Photo by Daniel O'Connor Photography
Transitional l-shaped open plan kitchen in Denver with recessed-panel cabinets, white cabinets, granite benchtops, stainless steel appliances, no island, an undermount sink, multi-coloured splashback and dark hardwood floors.
Transitional l-shaped open plan kitchen in Denver with recessed-panel cabinets, white cabinets, granite benchtops, stainless steel appliances, no island, an undermount sink, multi-coloured splashback and dark hardwood floors.
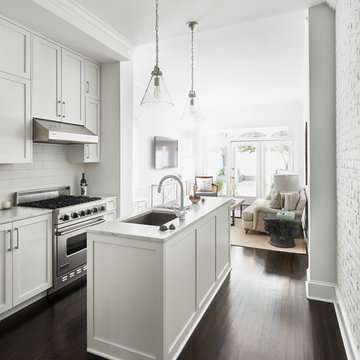
Traditional galley kitchen in DC Metro with shaker cabinets, white cabinets, white splashback, subway tile splashback, dark hardwood floors and with island.

John McManus Photography
This is an example of a mid-sized country galley open plan kitchen in Atlanta with medium wood cabinets, wood benchtops, yellow splashback, a farmhouse sink, recessed-panel cabinets, ceramic splashback, stainless steel appliances, dark hardwood floors and with island.
This is an example of a mid-sized country galley open plan kitchen in Atlanta with medium wood cabinets, wood benchtops, yellow splashback, a farmhouse sink, recessed-panel cabinets, ceramic splashback, stainless steel appliances, dark hardwood floors and with island.
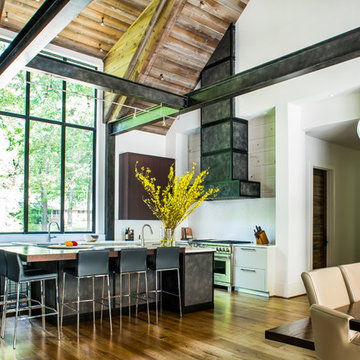
Modern farmhouse bespoke kitchen complete with two-toned cabinets, clean and long hardware, and custom range hood finished to match exposed I beams. Photo by Jeff Herr Photography.
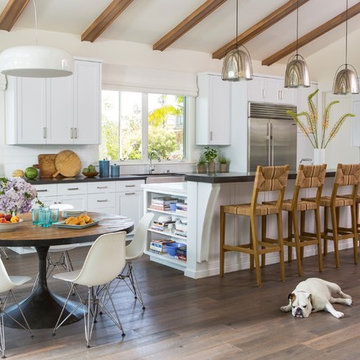
This is an example of a beach style l-shaped eat-in kitchen in Los Angeles with shaker cabinets, white cabinets, with island, a farmhouse sink, multi-coloured splashback, matchstick tile splashback, stainless steel appliances, dark hardwood floors, brown floor and black benchtop.
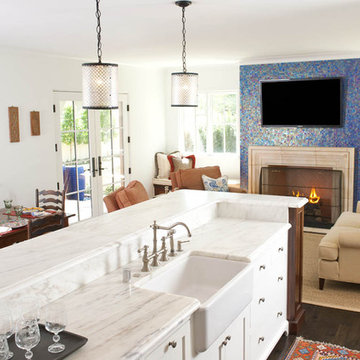
Interior Design: Ashley Astleford
Photography: Dan Piassick
Builder: Barry Buford
Photo of a mediterranean l-shaped open plan kitchen in San Diego with a farmhouse sink, marble benchtops, white cabinets, glass-front cabinets, stone tile splashback, stainless steel appliances, dark hardwood floors and with island.
Photo of a mediterranean l-shaped open plan kitchen in San Diego with a farmhouse sink, marble benchtops, white cabinets, glass-front cabinets, stone tile splashback, stainless steel appliances, dark hardwood floors and with island.
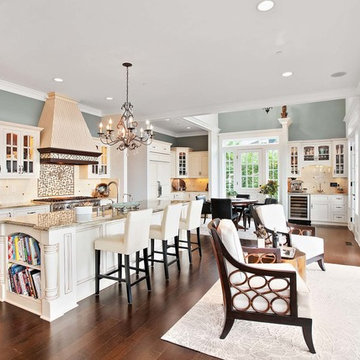
Inspiration for a traditional open plan kitchen in Seattle with glass-front cabinets, beige cabinets, multi-coloured splashback, stainless steel appliances, dark hardwood floors, with island, brown floor and beige benchtop.
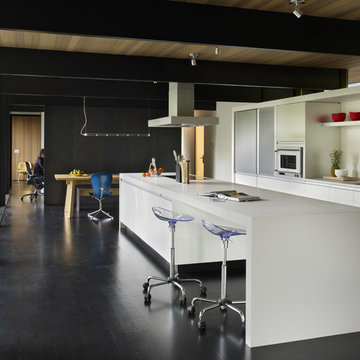
chadbourne + doss architects reimagines a mid century modern house. Nestled into a hillside this home provides a quiet and protected modern sanctuary for its family. The Kitchen is contained in bright white and aluminum. The Living spaces are a composition of black and wood. Large sliding glass doors open to a full length deck.
Photo by Benjamin Benschneider
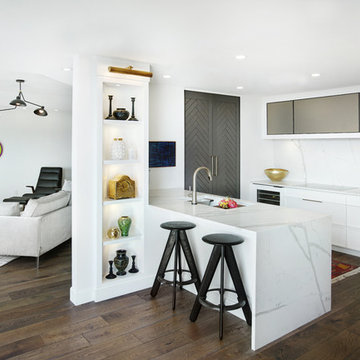
Photo of a small contemporary galley open plan kitchen in Toronto with an undermount sink, white cabinets, quartzite benchtops, white splashback, panelled appliances, a peninsula, brown floor, white benchtop, recessed-panel cabinets, stone slab splashback and dark hardwood floors.
Kitchen with Dark Hardwood Floors Design Ideas
1