Kitchen with Dark Hardwood Floors Design Ideas
Refine by:
Budget
Sort by:Popular Today
1 - 20 of 63 photos
Item 1 of 3
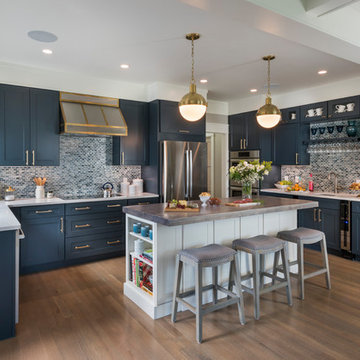
Photo of a beach style u-shaped eat-in kitchen in Providence with an undermount sink, shaker cabinets, blue cabinets, blue splashback, stainless steel appliances, dark hardwood floors and with island.
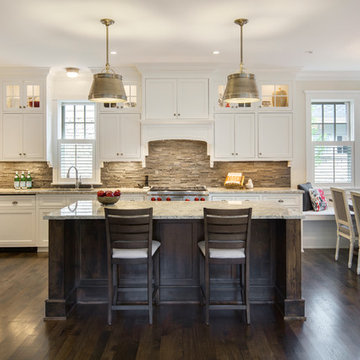
Spacecrafting
Photo of a traditional l-shaped eat-in kitchen in Minneapolis with an undermount sink, shaker cabinets, white cabinets, granite benchtops, grey splashback, stone tile splashback, panelled appliances, dark hardwood floors and with island.
Photo of a traditional l-shaped eat-in kitchen in Minneapolis with an undermount sink, shaker cabinets, white cabinets, granite benchtops, grey splashback, stone tile splashback, panelled appliances, dark hardwood floors and with island.
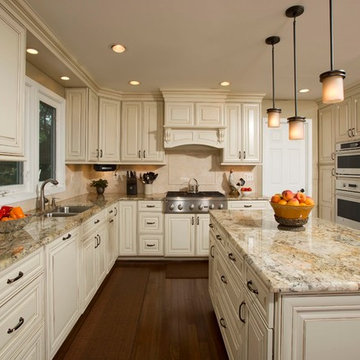
• A busy family wanted to rejuvenate their entire first floor. As their family was growing, their spaces were getting more cramped and finding comfortable, usable space was no easy task. The goal of their remodel was to create a warm and inviting kitchen and family room, great room-like space that worked with the rest of the home’s floor plan.
The focal point of the new kitchen is a large center island around which the family can gather to prepare meals. Exotic granite countertops and furniture quality light-colored cabinets provide a warm, inviting feel. Commercial-grade stainless steel appliances make this gourmet kitchen a great place to prepare large meals.
A wide plank hardwood floor continues from the kitchen to the family room and beyond, tying the spaces together. The focal point of the family room is a beautiful stone fireplace hearth surrounded by built-in bookcases. Stunning craftsmanship created this beautiful wall of cabinetry which houses the home’s entertainment system. French doors lead out to the home’s deck and also let a lot of natural light into the space.
From its beautiful, functional kitchen to its elegant, comfortable family room, this renovation achieved the homeowners’ goals. Now the entire family has a great space to gather and spend quality time.
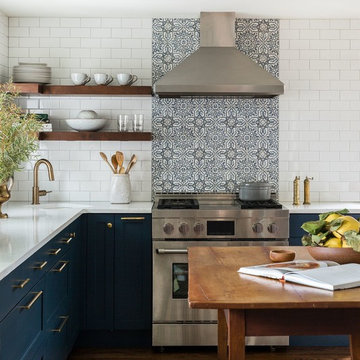
Design ideas for a country l-shaped kitchen in Seattle with an undermount sink, shaker cabinets, blue cabinets, blue splashback, stainless steel appliances, dark hardwood floors and with island.
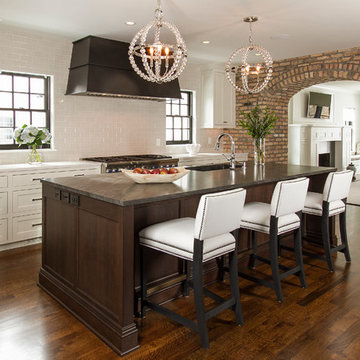
Seth Hannula
Design ideas for a traditional kitchen in Minneapolis with an undermount sink, recessed-panel cabinets, white cabinets, white splashback, subway tile splashback, dark hardwood floors and with island.
Design ideas for a traditional kitchen in Minneapolis with an undermount sink, recessed-panel cabinets, white cabinets, white splashback, subway tile splashback, dark hardwood floors and with island.
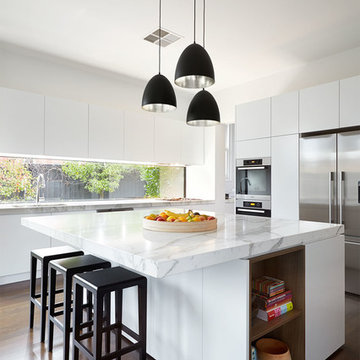
John Wheatley
Photo of a mid-sized contemporary kitchen in Melbourne with flat-panel cabinets, white cabinets, marble benchtops, white splashback, stainless steel appliances, dark hardwood floors and with island.
Photo of a mid-sized contemporary kitchen in Melbourne with flat-panel cabinets, white cabinets, marble benchtops, white splashback, stainless steel appliances, dark hardwood floors and with island.
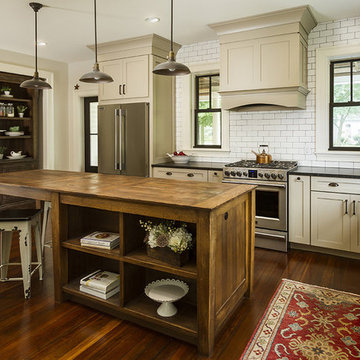
This is an example of a country l-shaped kitchen in DC Metro with a farmhouse sink, shaker cabinets, beige cabinets, white splashback, subway tile splashback, stainless steel appliances, dark hardwood floors, with island and brown floor.
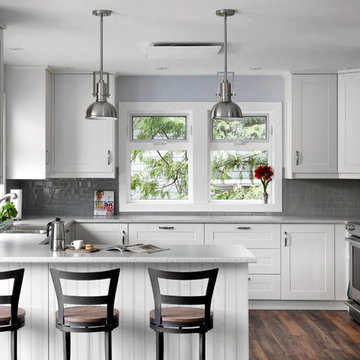
Tony Colangelo
Transitional u-shaped kitchen in Vancouver with shaker cabinets, white cabinets, grey splashback, subway tile splashback, stainless steel appliances, dark hardwood floors and a peninsula.
Transitional u-shaped kitchen in Vancouver with shaker cabinets, white cabinets, grey splashback, subway tile splashback, stainless steel appliances, dark hardwood floors and a peninsula.
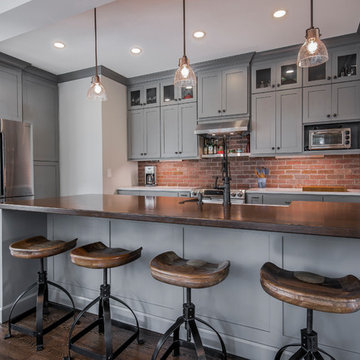
Inspiration for a mid-sized transitional l-shaped eat-in kitchen in Columbus with a farmhouse sink, shaker cabinets, grey cabinets, brick splashback, stainless steel appliances, dark hardwood floors, with island, wood benchtops, red splashback, brown floor and brown benchtop.
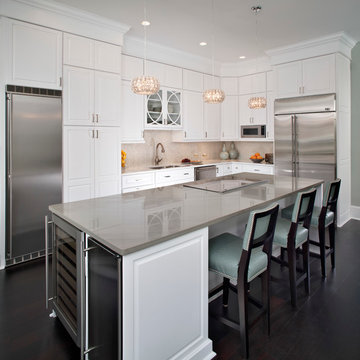
http://www.nicelydonekitchens.com
Traditional l-shaped eat-in kitchen in DC Metro with raised-panel cabinets, white cabinets, beige splashback, stainless steel appliances and dark hardwood floors.
Traditional l-shaped eat-in kitchen in DC Metro with raised-panel cabinets, white cabinets, beige splashback, stainless steel appliances and dark hardwood floors.
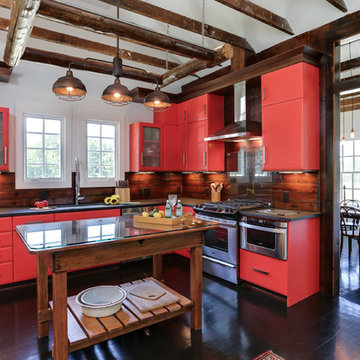
This homeowner has long since moved away from his family farm but still visits often and thought it was time to fix up this little house that had been neglected for years. He brought home ideas and objects he was drawn to from travels around the world and allowed a team of us to help bring them together in this old family home that housed many generations through the years. What it grew into is not your typical 150 year old NC farm house but the essence is still there and shines through in the original wood and beams in the ceiling and on some of the walls, old flooring, re-purposed objects from the farm and the collection of cherished finds from his travels.
Photos by Tad Davis Photography
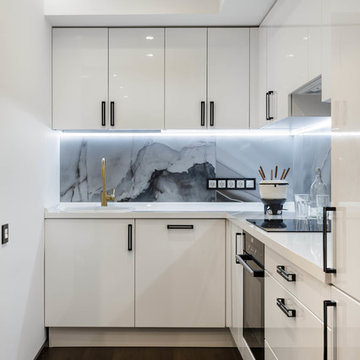
This is an example of a contemporary l-shaped open plan kitchen in Other with a drop-in sink, flat-panel cabinets, white cabinets, grey splashback, stone slab splashback, black appliances, dark hardwood floors and no island.
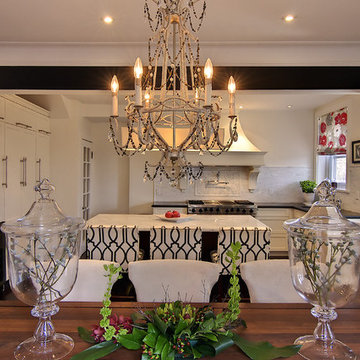
MELANIE VALLIERES
This is an example of a large contemporary l-shaped eat-in kitchen in Vancouver with marble benchtops, white cabinets, white splashback, stainless steel appliances, an undermount sink and dark hardwood floors.
This is an example of a large contemporary l-shaped eat-in kitchen in Vancouver with marble benchtops, white cabinets, white splashback, stainless steel appliances, an undermount sink and dark hardwood floors.
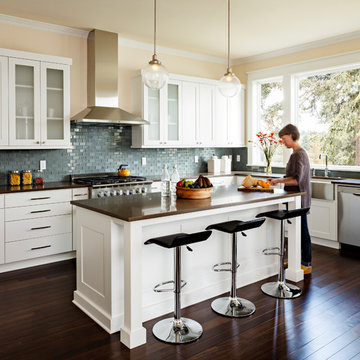
This spacious kitchen with beautiful views features a prefinished cherry flooring with a very dark stain. We custom made the white shaker cabinets and paired them with a rich brown quartz composite countertop. A slate blue glass subway tile adorns the backsplash. We fitted the kitchen with a stainless steel apron sink. The same white and brown color palette has been used for the island. We also equipped the island area with modern pendant lighting and bar stools for seating.
Project by Portland interior design studio Jenni Leasia Interior Design. Also serving Lake Oswego, West Linn, Vancouver, Sherwood, Camas, Oregon City, Beaverton, and the whole of Greater Portland.
For more about Jenni Leasia Interior Design, click here: https://www.jennileasiadesign.com/
To learn more about this project, click here:
https://www.jennileasiadesign.com/lake-oswego
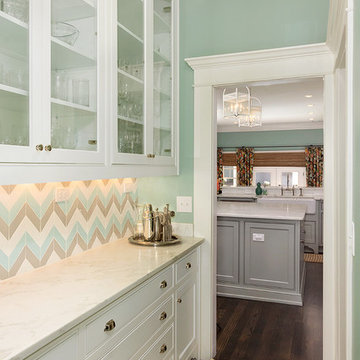
Iran Watson
This is an example of a small transitional single-wall kitchen pantry in Atlanta with glass-front cabinets, white cabinets, multi-coloured splashback, marble benchtops, ceramic splashback, dark hardwood floors and brown floor.
This is an example of a small transitional single-wall kitchen pantry in Atlanta with glass-front cabinets, white cabinets, multi-coloured splashback, marble benchtops, ceramic splashback, dark hardwood floors and brown floor.
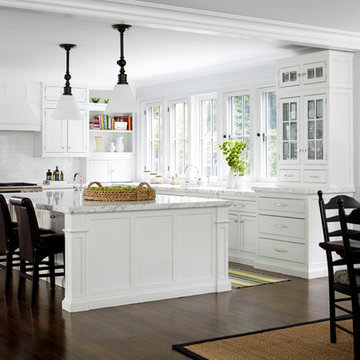
Laura Moss
This is an example of a mid-sized traditional l-shaped eat-in kitchen in New York with white cabinets, white splashback, subway tile splashback, stainless steel appliances, dark hardwood floors, with island and beaded inset cabinets.
This is an example of a mid-sized traditional l-shaped eat-in kitchen in New York with white cabinets, white splashback, subway tile splashback, stainless steel appliances, dark hardwood floors, with island and beaded inset cabinets.
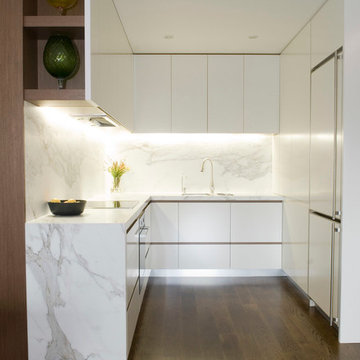
Compact Kitchen in a apartment, minimal design, with clean lines.
This is an example of a small modern u-shaped kitchen in Sydney with white cabinets, marble benchtops, no island, panelled appliances, white splashback and dark hardwood floors.
This is an example of a small modern u-shaped kitchen in Sydney with white cabinets, marble benchtops, no island, panelled appliances, white splashback and dark hardwood floors.
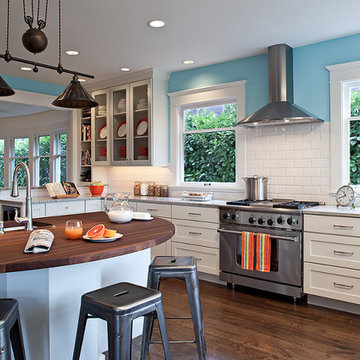
Wall pain color Benjamin Moore - Blue Seafoam #2050-60.
Sam Van Fleet Photography
Photo of a mid-sized contemporary u-shaped eat-in kitchen in Seattle with shaker cabinets, white cabinets, wood benchtops, white splashback, subway tile splashback, stainless steel appliances, a farmhouse sink, dark hardwood floors, a peninsula and brown floor.
Photo of a mid-sized contemporary u-shaped eat-in kitchen in Seattle with shaker cabinets, white cabinets, wood benchtops, white splashback, subway tile splashback, stainless steel appliances, a farmhouse sink, dark hardwood floors, a peninsula and brown floor.
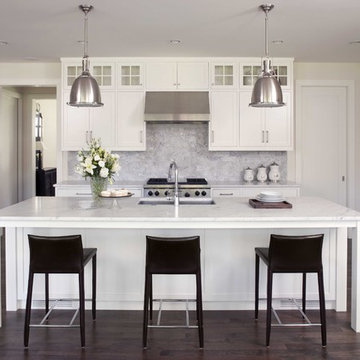
Design ideas for a traditional kitchen in Minneapolis with marble benchtops, stone tile splashback, stainless steel appliances, an undermount sink, recessed-panel cabinets, dark hardwood floors and grey splashback.
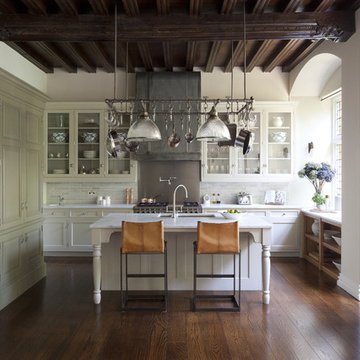
Artichoke worked with the renowned interior designer Michael Smith to develop the style of this bespoke kitchen. The detailing of the furniture either side of the Wolf range is influenced by the American East Coast New England style, with chromed door catches and simple glazed wall cabinets. The extraction canopy is clad in zinc and antiqued with acid and wax.
The green painted larder cabinet contains food storage and refrigeration; the mouldings on this cabinet were inspired from a piece of Dutch antique furniture. The pot hanging rack enabled us to provide lighting over the island and saved littering the timbered ceiling with unsightly lighting. There is a pot filler tap and stainless steel splashback.
Primary materials: Hand painted cabinetry, steel and antiqued zinc.
Kitchen with Dark Hardwood Floors Design Ideas
1