Kitchen with Dark Hardwood Floors Design Ideas
Refine by:
Budget
Sort by:Popular Today
1 - 20 of 89 photos
Item 1 of 3
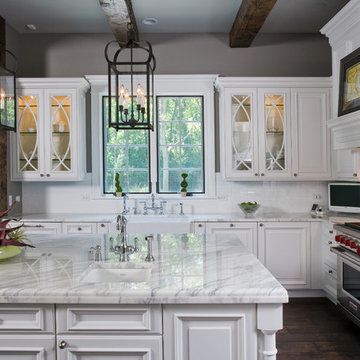
Linda Oyama Bryan, photographer
Raised panel, white cabinet kitchen with oversize island, hand hewn ceiling beams, apron front farmhouse sink and calcutta gold countertops. Dark, distressed hardwood floors. Two pendant lights. Cabinet style range hood.
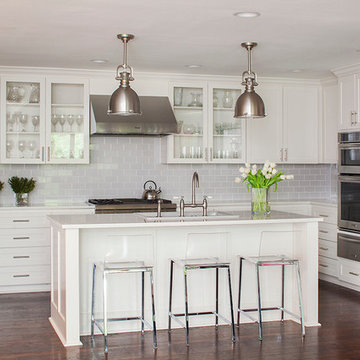
Tre Dunham, Fine Focus Photography
This is an example of a mid-sized transitional u-shaped open plan kitchen in Austin with shaker cabinets, white cabinets, grey splashback, subway tile splashback, stainless steel appliances, with island, quartz benchtops and dark hardwood floors.
This is an example of a mid-sized transitional u-shaped open plan kitchen in Austin with shaker cabinets, white cabinets, grey splashback, subway tile splashback, stainless steel appliances, with island, quartz benchtops and dark hardwood floors.
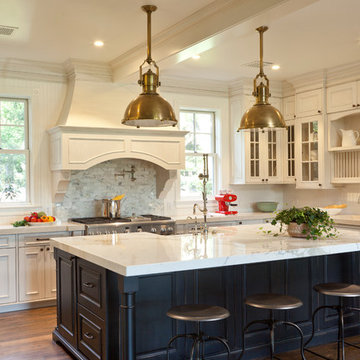
Request quote from Showcase Kitchens
Santa Barbara Design Home Kitchen. Kitchen Design and Layout by Charlie Rutledge from Showcase Kitchens and Baths.
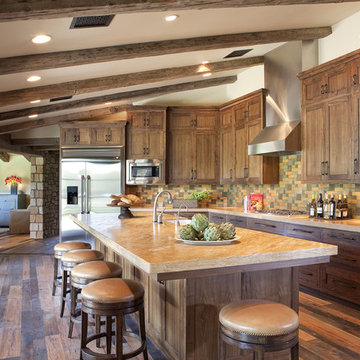
DYI Network Kitchen
Modern Kitchen
Pheonix Home and Garden
Photo of a large country l-shaped separate kitchen in Phoenix with stainless steel appliances, a farmhouse sink, shaker cabinets, dark wood cabinets, marble benchtops, multi-coloured splashback, stone tile splashback, dark hardwood floors, with island and brown floor.
Photo of a large country l-shaped separate kitchen in Phoenix with stainless steel appliances, a farmhouse sink, shaker cabinets, dark wood cabinets, marble benchtops, multi-coloured splashback, stone tile splashback, dark hardwood floors, with island and brown floor.
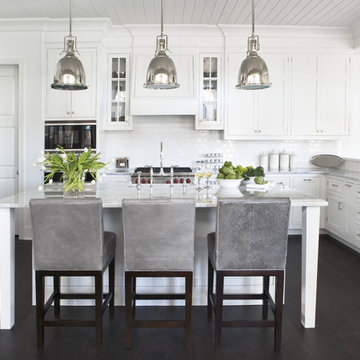
The kitchen is designed for functionality with a 48” Subzero refrigerator and Wolf range. Add in the marble countertops and industrial pendants over the large island and you have a stunning area.
Rachael Boling Photography

Tricia Shay Photography
Design ideas for a contemporary u-shaped kitchen in Milwaukee with flat-panel cabinets, white cabinets, white splashback, stainless steel appliances, an undermount sink and dark hardwood floors.
Design ideas for a contemporary u-shaped kitchen in Milwaukee with flat-panel cabinets, white cabinets, white splashback, stainless steel appliances, an undermount sink and dark hardwood floors.
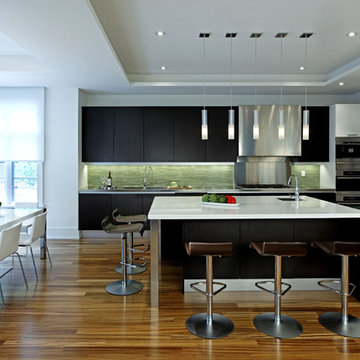
Photographer: David Whittaker
Photo of a large contemporary single-wall eat-in kitchen in Toronto with stainless steel appliances, an undermount sink, flat-panel cabinets, black cabinets, solid surface benchtops, green splashback, matchstick tile splashback, with island and dark hardwood floors.
Photo of a large contemporary single-wall eat-in kitchen in Toronto with stainless steel appliances, an undermount sink, flat-panel cabinets, black cabinets, solid surface benchtops, green splashback, matchstick tile splashback, with island and dark hardwood floors.
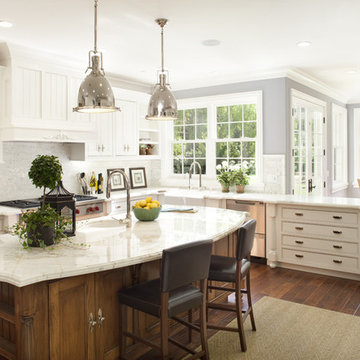
Best of House Design and Service 2014.
--Photo by Paul Dyer
Design ideas for a large traditional l-shaped eat-in kitchen in San Francisco with marble benchtops, stainless steel appliances, white cabinets, white splashback, a farmhouse sink, beaded inset cabinets, mosaic tile splashback, dark hardwood floors and with island.
Design ideas for a large traditional l-shaped eat-in kitchen in San Francisco with marble benchtops, stainless steel appliances, white cabinets, white splashback, a farmhouse sink, beaded inset cabinets, mosaic tile splashback, dark hardwood floors and with island.
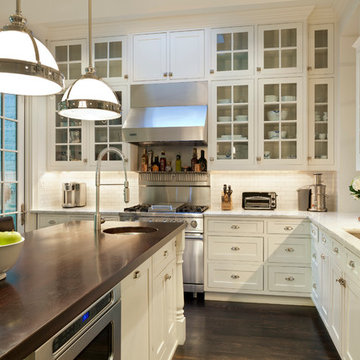
Kitchen
Photograph by Gordon Beall
This is an example of a country l-shaped eat-in kitchen in DC Metro with glass-front cabinets, white cabinets, marble benchtops, white splashback, stainless steel appliances, dark hardwood floors, with island and subway tile splashback.
This is an example of a country l-shaped eat-in kitchen in DC Metro with glass-front cabinets, white cabinets, marble benchtops, white splashback, stainless steel appliances, dark hardwood floors, with island and subway tile splashback.
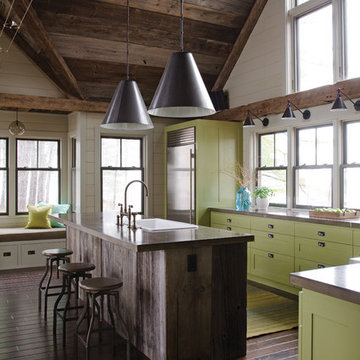
James R. Salomon
Inspiration for a large contemporary l-shaped eat-in kitchen in Boston with stainless steel appliances, green cabinets, a single-bowl sink, recessed-panel cabinets, solid surface benchtops, dark hardwood floors and with island.
Inspiration for a large contemporary l-shaped eat-in kitchen in Boston with stainless steel appliances, green cabinets, a single-bowl sink, recessed-panel cabinets, solid surface benchtops, dark hardwood floors and with island.
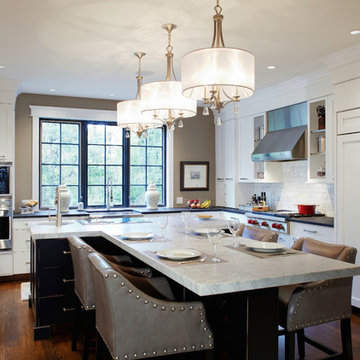
Design ideas for a large traditional l-shaped separate kitchen in Philadelphia with subway tile splashback, panelled appliances, a farmhouse sink, shaker cabinets, white cabinets, marble benchtops, white splashback, dark hardwood floors and with island.
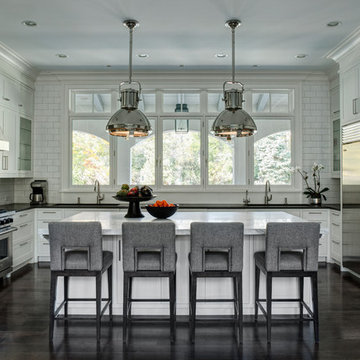
Design ideas for a large traditional u-shaped eat-in kitchen in Chicago with subway tile splashback, stainless steel appliances, white cabinets, marble benchtops, white splashback, dark hardwood floors, with island, an undermount sink, shaker cabinets, brown floor, white benchtop and vaulted.
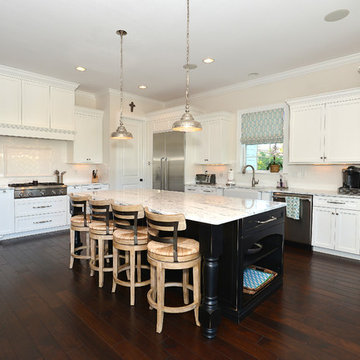
Inspiration for a beach style l-shaped open plan kitchen in Tampa with marble benchtops, stainless steel appliances, a farmhouse sink, shaker cabinets, white cabinets, white splashback, ceramic splashback, dark hardwood floors and with island.
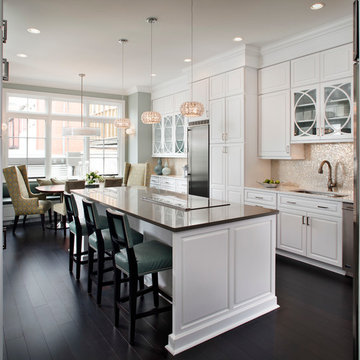
http://www.nicelydonekitchens.com
Design ideas for a mid-sized traditional l-shaped eat-in kitchen in DC Metro with raised-panel cabinets, stainless steel appliances, an undermount sink, white cabinets, dark hardwood floors, with island, solid surface benchtops, metallic splashback, metal splashback and brown floor.
Design ideas for a mid-sized traditional l-shaped eat-in kitchen in DC Metro with raised-panel cabinets, stainless steel appliances, an undermount sink, white cabinets, dark hardwood floors, with island, solid surface benchtops, metallic splashback, metal splashback and brown floor.
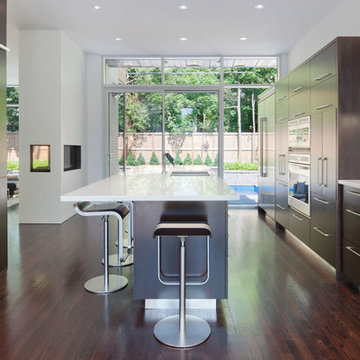
http://www.peterfritz.ca/
Inspiration for a large contemporary galley kitchen in Ottawa with panelled appliances, an undermount sink, flat-panel cabinets, dark wood cabinets, quartzite benchtops, white splashback, dark hardwood floors, with island, brown floor and white benchtop.
Inspiration for a large contemporary galley kitchen in Ottawa with panelled appliances, an undermount sink, flat-panel cabinets, dark wood cabinets, quartzite benchtops, white splashback, dark hardwood floors, with island, brown floor and white benchtop.
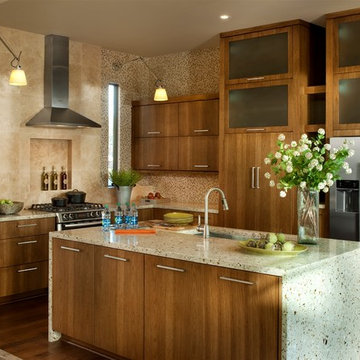
Photos copyright 2012 Scripps Network, LLC. Used with permission, all rights reserved.
This is an example of a mid-sized transitional l-shaped eat-in kitchen in Atlanta with stainless steel appliances, an undermount sink, flat-panel cabinets, medium wood cabinets, recycled glass benchtops, beige splashback, mosaic tile splashback, dark hardwood floors, with island and brown floor.
This is an example of a mid-sized transitional l-shaped eat-in kitchen in Atlanta with stainless steel appliances, an undermount sink, flat-panel cabinets, medium wood cabinets, recycled glass benchtops, beige splashback, mosaic tile splashback, dark hardwood floors, with island and brown floor.
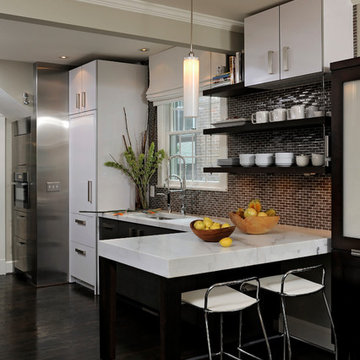
This is an example of a large contemporary l-shaped eat-in kitchen in DC Metro with panelled appliances, an undermount sink, flat-panel cabinets, marble benchtops, brown splashback, subway tile splashback, dark hardwood floors and a peninsula.
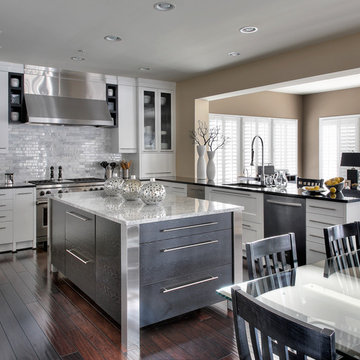
This stunning Jack Rosen Custom Kitchens, Inc. contemporary kitchen remodel was honored as a "Trends Top 50 American Kitchens 2012 - 2013. It features a white painted cabinetry coupled with Flat Cut oak island cabinets.
Olson Photographic, LLC
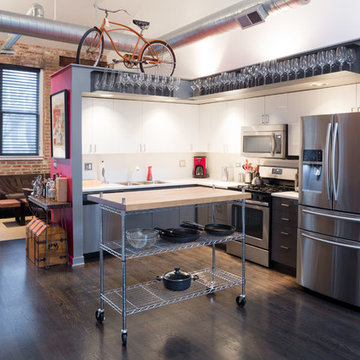
Dark floors ground the space while soaring curved ceilings bounce light throughout. The low cost,. high impact kitchen was designed to recede, creating a wide open home available for entertaining. Steel shelves anchored to the header above provide ample storage for fine glassware. The rolling island can be positioned as required.
photography by Tyler Mallory www.tylermallory.com
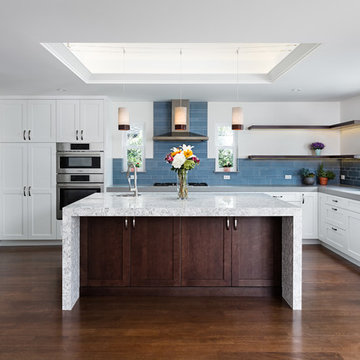
Mid-sized transitional u-shaped eat-in kitchen in San Francisco with an undermount sink, shaker cabinets, white cabinets, quartz benchtops, blue splashback, glass tile splashback, stainless steel appliances, dark hardwood floors, with island and brown floor.
Kitchen with Dark Hardwood Floors Design Ideas
1